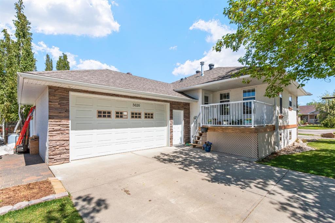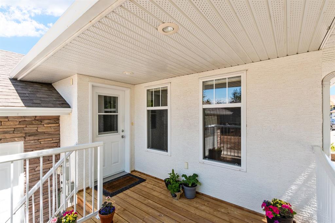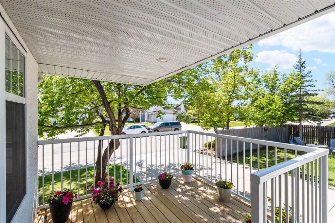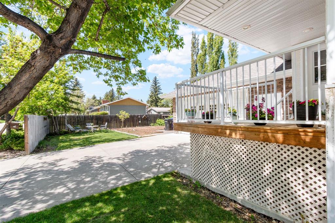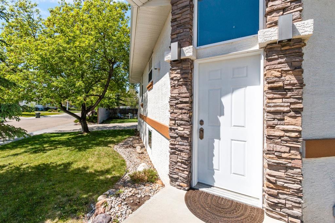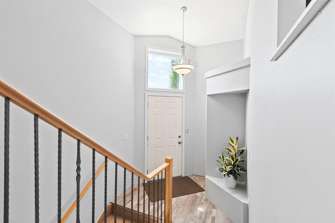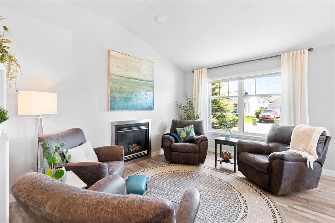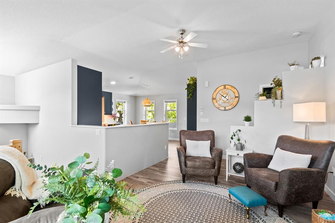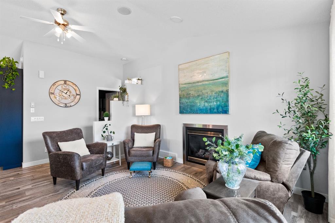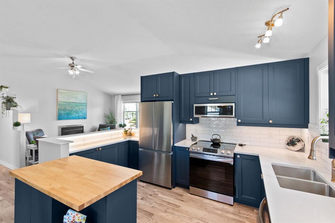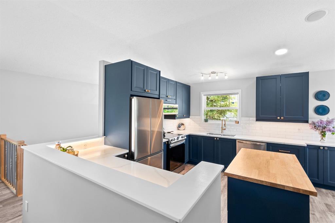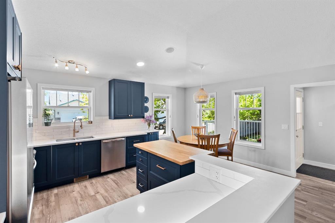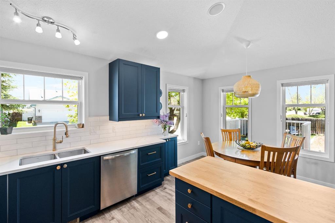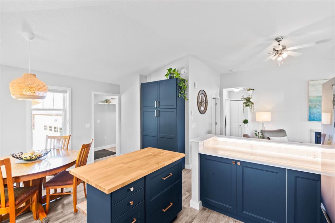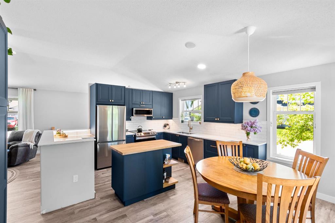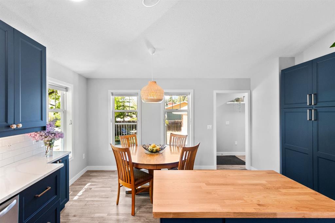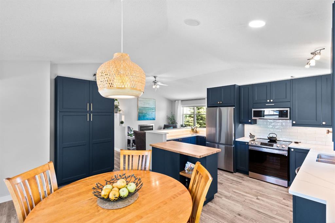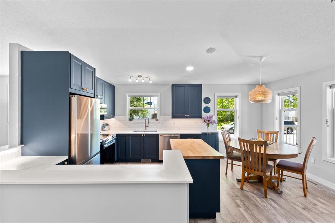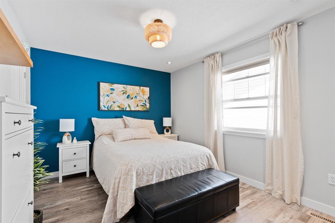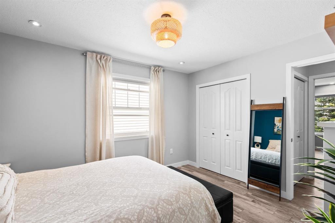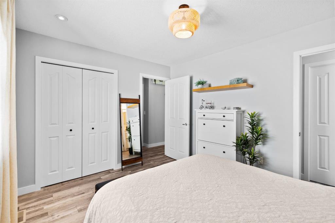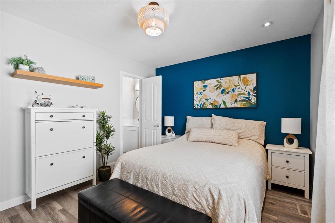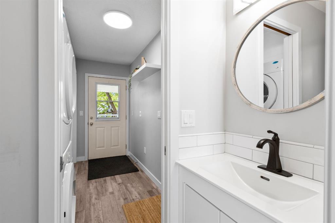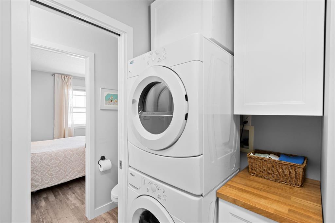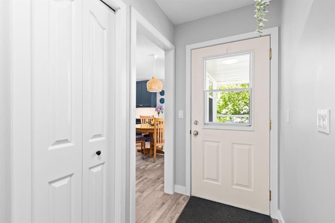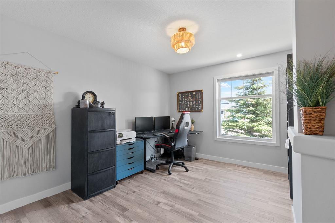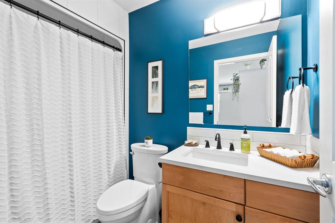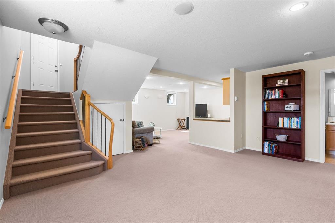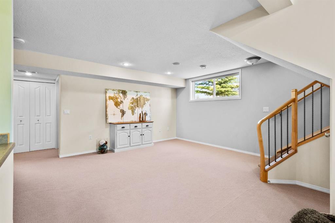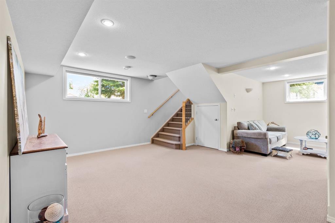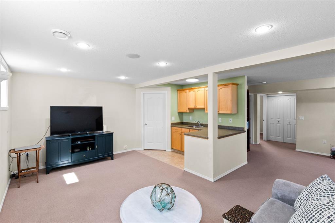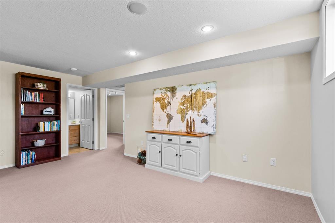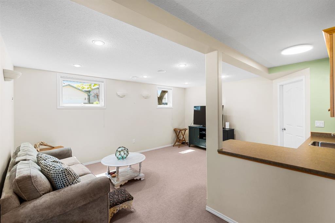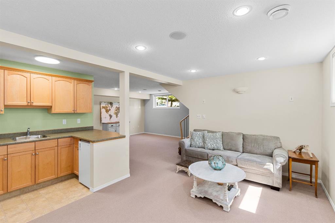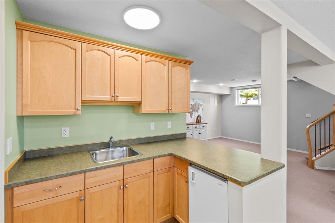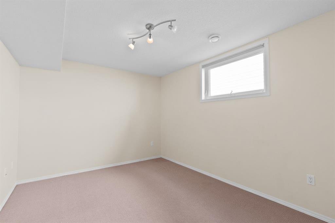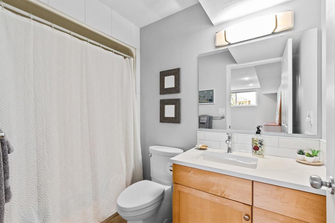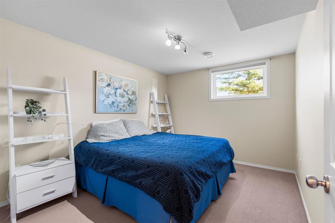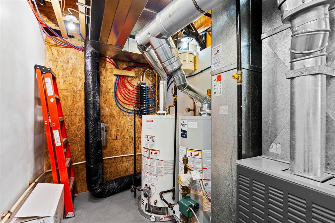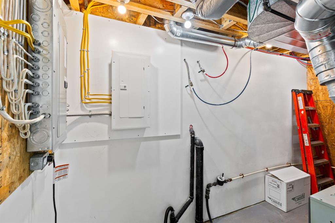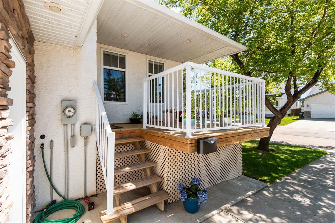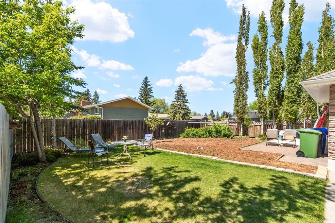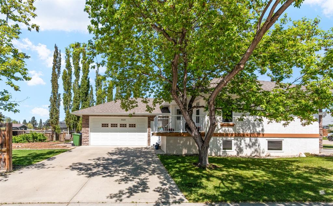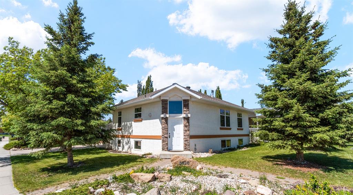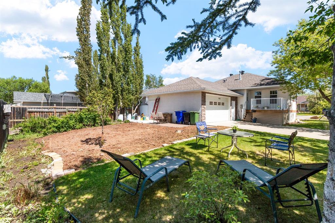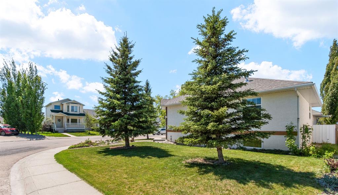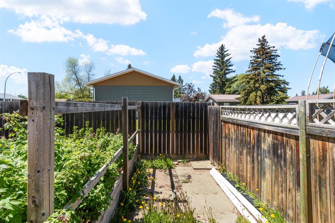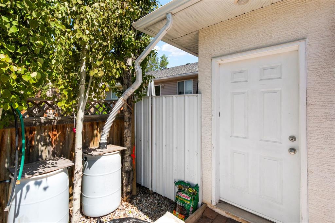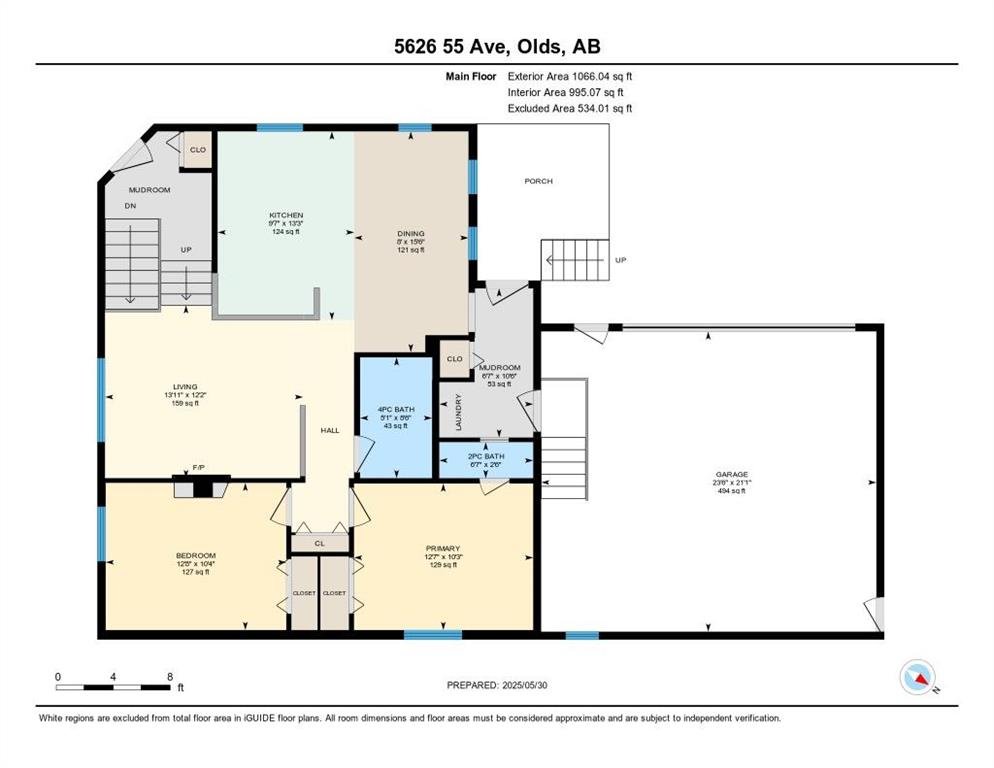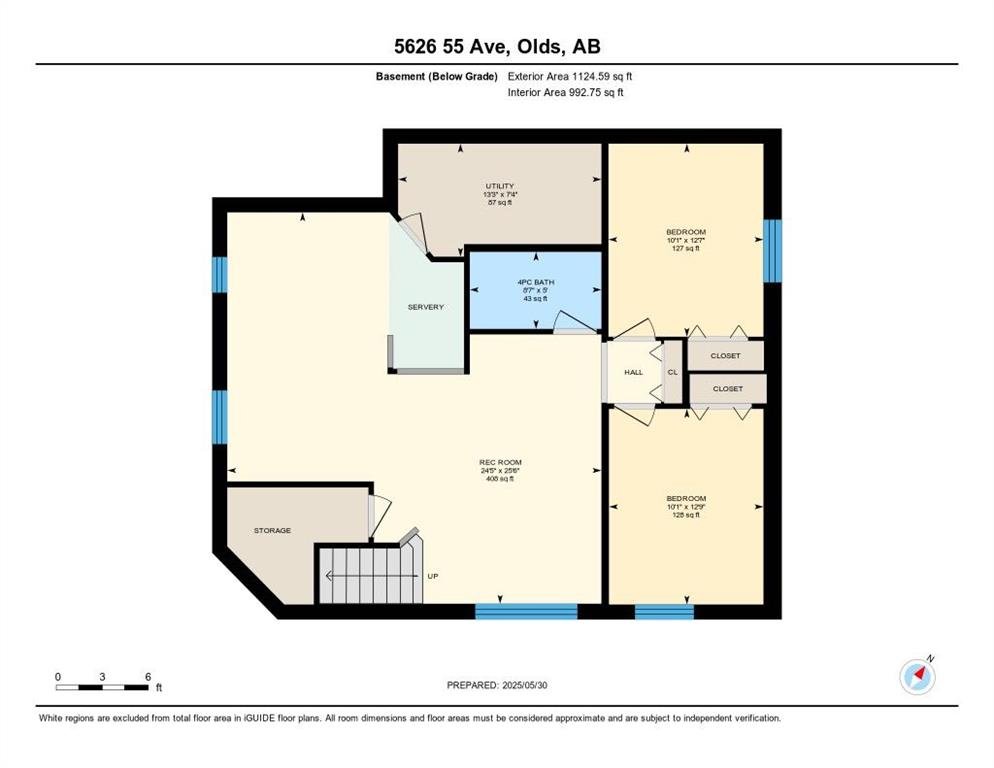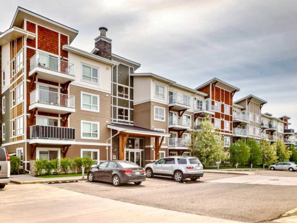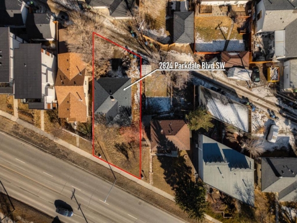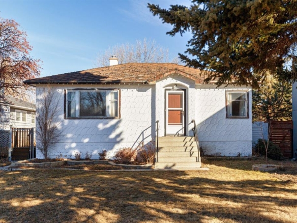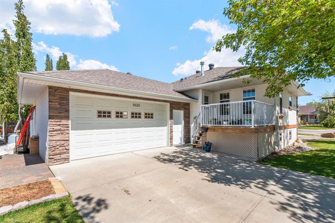Description
Welcome to this charming and well-maintained 2+2 bedroom home, perfectly situated on a peaceful crescent—ideal for families or anyone seeking a quiet retreat. This home offers the perfect blend of comfort, style, and functionality with recent upgrades and thoughtful features throughout. Be in awe as you step into the brand-new, modern kitchen that opens to a spacious, light-filled living and dining area—creating an inviting open-concept layout that’s perfect for entertaining. Large windows throughout the home bring in an abundance of natural light, creating a warm and welcoming atmosphere. Main floor is also home to a 4pc bath, 2 bedrooms, 2pc ensuite and main floor laundry. From the dining room access the lovely deck, which is perfect to enjoy your morning coffee or bbq’d dinner. Downstairs, you will enjoy many a winter night cozied in the oversized recreation room complete with a wet bar and in floor heat. 2 additional bedrooms and 4pc bath round off this area. Step outside and appreciate the large yard perfect for the gardening enthusiast. You will also love the oversized, heated garage. Recent upgrades include full kitchen Reno with updated electrical, in cabinet and under cabinet lighting, moveable island, new floors on main level, updated bathrooms, new paint on main, new hot water tank. This move-in ready home combines modern upgrades with cozy charm—don’t miss your chance to make it yours!
Details
Updated on June 8, 2025 at 7:01 am-
Price $519,900
-
Property Size 1066.04 sqft
-
Property Type Detached, Residential
-
Property Status Pending
-
MLS Number A2225366
Features
- Asphalt Shingle
- Bar Fridge
- Bi-Level
- Breakfast Bar
- Deck
- Dishwasher
- Double Garage Attached
- Finished
- Forced Air
- Full
- Garage Control s
- Gas
- Kitchen Island
- Microwave Hood Fan
- Natural Gas
- No Animal Home
- No Smoking Home
- Open Floorplan
- Park
- Playground
- Pool
- Private Yard
- Quartz Counters
- Refrigerator
- Schools Nearby
- Shopping Nearby
- Sidewalks
- Stove s
- Street Lights
- Vinyl Windows
- Washer Dryer Stacked
- Window Coverings
Address
Open on Google Maps-
Address: 5626 55 Avenue
-
City: Olds
-
State/county: Alberta
-
Zip/Postal Code: T4H 1T6
-
Area: NONE
Mortgage Calculator
-
Down Payment
-
Loan Amount
-
Monthly Mortgage Payment
-
Property Tax
-
Home Insurance
-
PMI
-
Monthly HOA Fees
Contact Information
View ListingsSimilar Listings
#7104 302 Skyview Ranch Drive NE, Calgary, Alberta, T3N0P5
- $329,900
- $329,900
2824 Parkdale Boulevard NW, Calgary, Alberta, t2n 3s8
- $750,000
- $750,000
2820 Parkdale Boulevard NW, Calgary, Alberta, t2n 3s8
- $750,000
- $750,000
