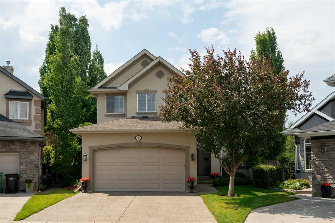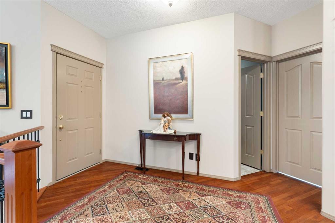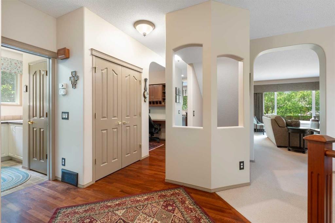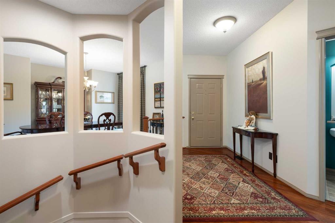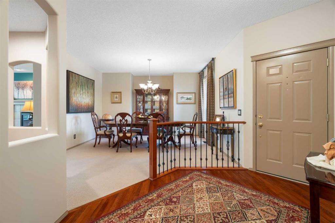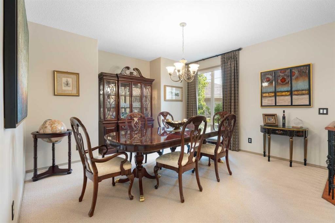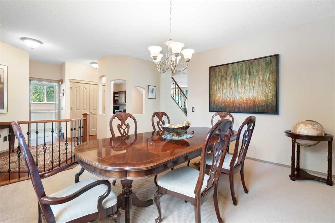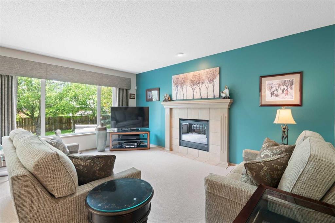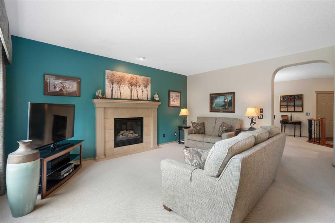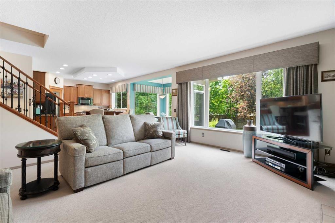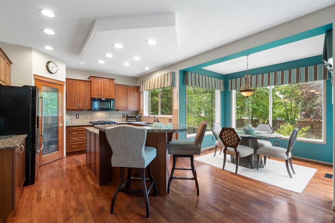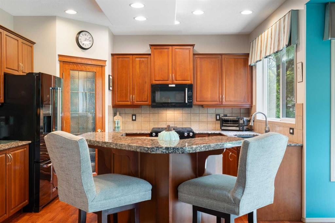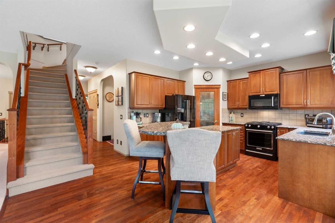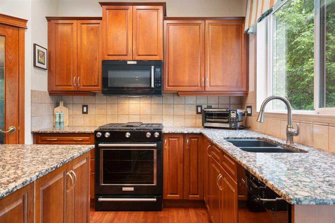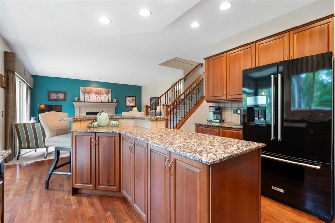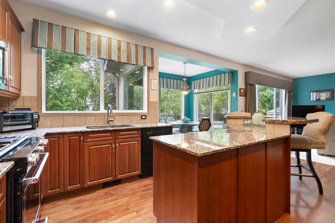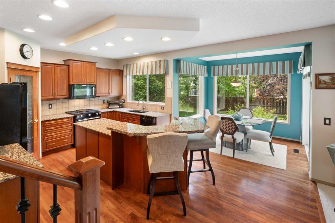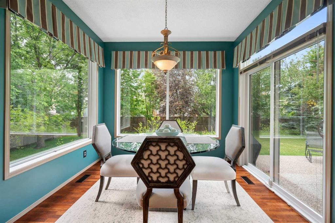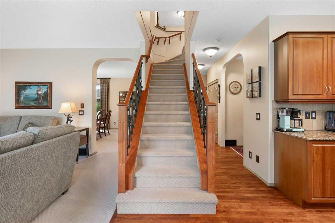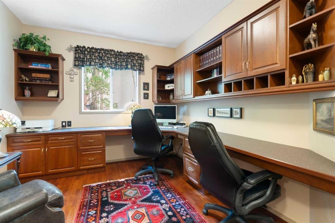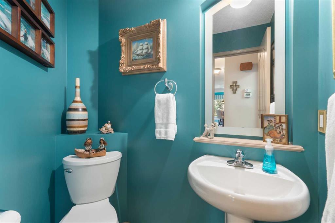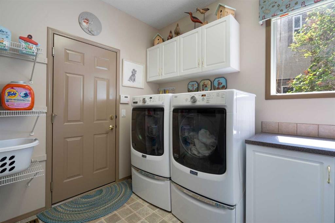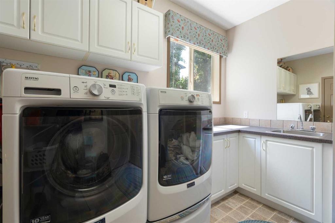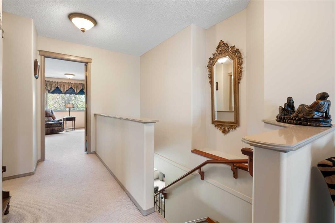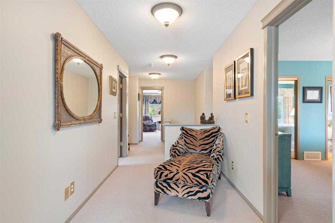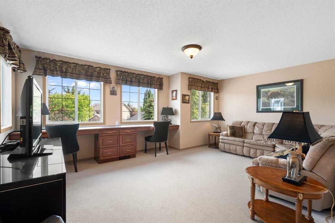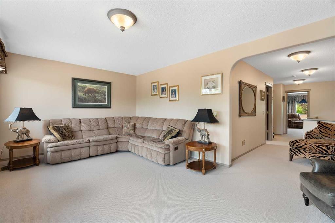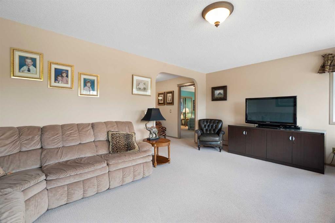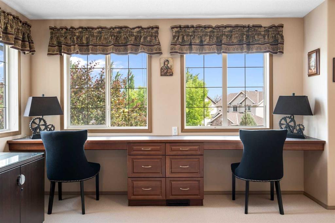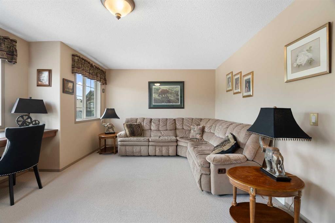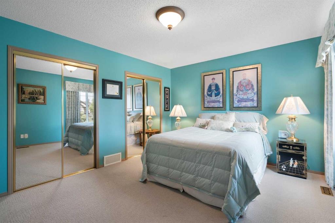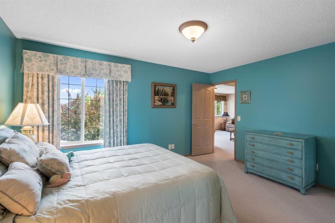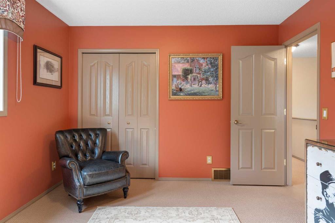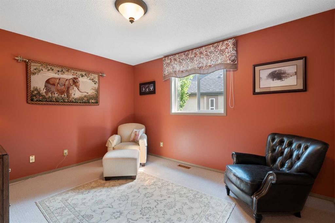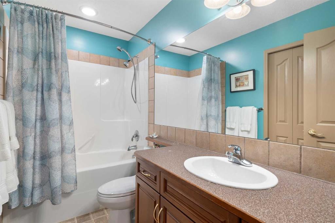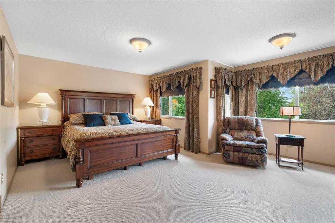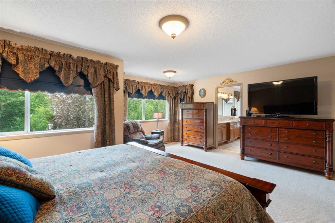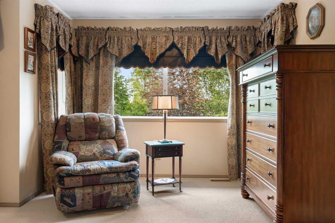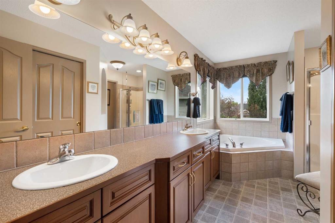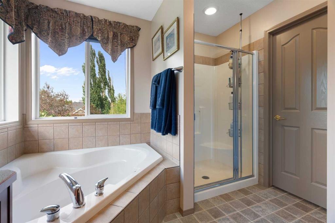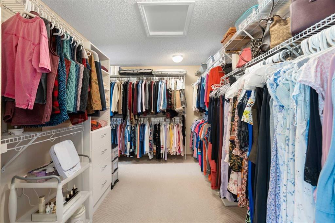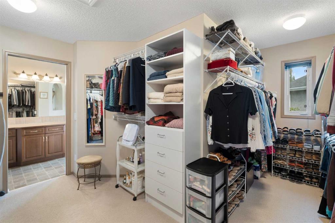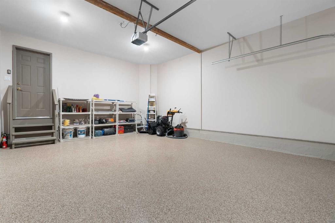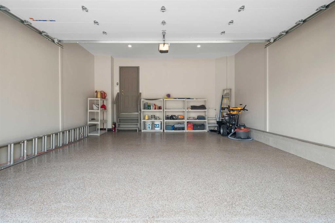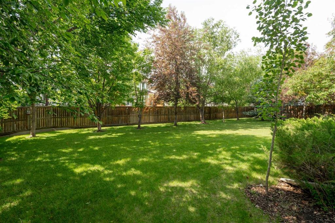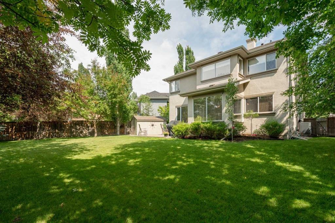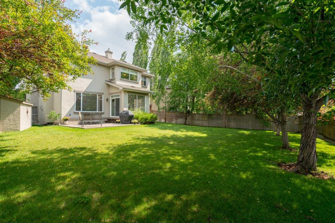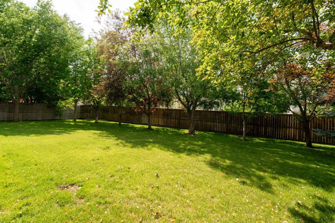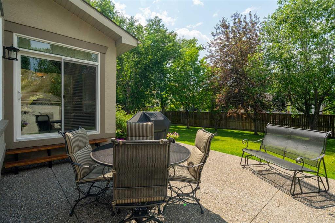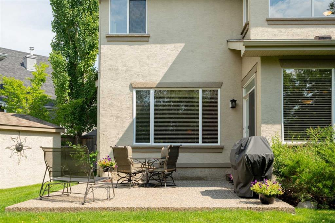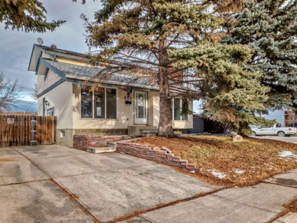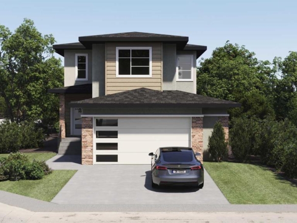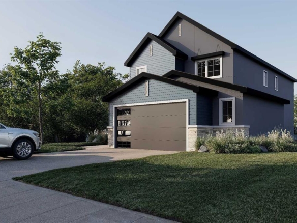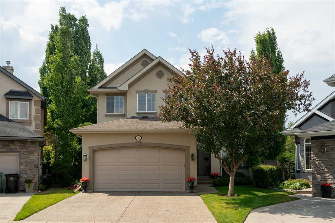Description
This must-see executive home by Jayman is being offered to a new owner. Selectively customized to meet the discriminating taste of the owners, this 3-bedroom home with almost 2800 sq. ft. of above ground living space offers very generous sized rooms and a bright airy environment with loads of natural light from the numerous large windows. As you drive up, take note of the location in the corner of a quiet cul-de-sac and the maturity of the landscaping. The newly resealed exposed aggregate driveway, walk and steps, the new garage door and the repainted exterior speak of the care that this home has received. As you enter the large foyer, you will be attracted to the elegant dining room that easily seats 12. The site-finished cherry hardwood floor invites you to see the remainder of this wonderful home. Across the rear of the main floor is the open living area with a great living room including a center wall gas fireplace with a blower fan to add to the pleasant environment. Move onto the well-equipped, functional gourmet kitchen, featuring an island with a raised breakfast bar, corner pantry, granite counters, excellent lighting with numerous pot lights, loads of cabinets and upscale appliances. The breakfast nook offers a 270-degree garden setting. A fully functional office with custom built-ins has space for 2 workstations. The laundry is conveniently located off the garage entrance. An elegant, reversed staircase with wood capped rails and steel spindles leads from the main floor living area to the upper level. The main hall is wide enough to accommodate some seating. On this level you will find plenty of space for relaxation, work, play and privacy. A huge bonus room with large windows has 2 built-in workstations and lots of seating space. The primary suite is expansive with room for a king-size bed, seating area, a 5-piece en-suite with separate walk-in shower and a huge walk-in closet with organizers. In winter, you can see the snowcapped Rockies from your bedroom windows. Two generous sized additional bedrooms and a 4-piece main bath complete this level. Some additional features and recent upgrades include 9’ ceilings on the main and lower levels, soft corners, custom electrical outlet covers, Malarkey Legacy extreme weather protection class 4 shingles (2015), 2 high efficiency furnaces, power humidifiers, electric air cleaners (2010), 2 central air conditioners (2016), exterior and interior paint, sliding door (2018), exposed aggregate concrete patio (2025). The lower level with 3 windows and rough-ins for a bathroom and central vacuum, offers the opportunity to add additional living space. Set on a huge pie shaped lot with west exposure and landscaped with mature trees and gardens, the rear yard is a setting for great gatherings of family and friends. Located in Cranston Ridge, the community offers a great system of walking and bicycle paths, services and shopping, easy access to the South Health Campus, Deerfoot and Stoney Trails. See it today!
Details
Updated on July 1, 2025 at 5:02 am-
Price $969,900
-
Property Size 2773.30 sqft
-
Property Type Detached, Residential
-
Property Status Active
-
MLS Number A2233498
Features
- 2 Storey
- Asphalt Shingle
- Blower Fan
- Breakfast Bar
- Central Air
- Central Air Conditioner
- Chandelier
- Closet Organizers
- Concrete Driveway
- Dishwasher
- Double Garage Attached
- Double Vanity
- Dryer
- Forced Air
- Full
- Garage Control s
- Garage Door Opener
- Garage Faces Front
- Gas
- Granite Counters
- High Ceilings
- High Efficiency
- Humidifier
- Insulated
- Kitchen Island
- Laminate Counters
- Living Room
- Mantle
- Microwave Hood Fan
- Natural Gas
- No Smoking Home
- Pantry
- Park
- Patio
- Playground
- Private Yard
- Recessed Lighting
- Refrigerator
- Schools Nearby
- Shopping Nearby
- Soaking Tub
- Storage
- Street Lights
- Unfinished
- Walk-In Closet s
- Walking Bike Paths
- Washer
Address
Open on Google Maps-
Address: 56 Cranleigh Court SE
-
City: Calgary
-
State/county: Alberta
-
Zip/Postal Code: T3M 1C9
-
Area: Cranston
Mortgage Calculator
-
Down Payment
-
Loan Amount
-
Monthly Mortgage Payment
-
Property Tax
-
Home Insurance
-
PMI
-
Monthly HOA Fees
Contact Information
View ListingsSimilar Listings
652 Queensland Drive SE, Calgary, Alberta, T2J 4G7
- $629,900
- $629,900
3 lakewood Way, Strathmore, Alberta, T1P 1W9
- $849,000
- $849,000
11 Lakewood Way, Strathmore, Alberta, T1P 2J5
- $849,900
- $849,900
