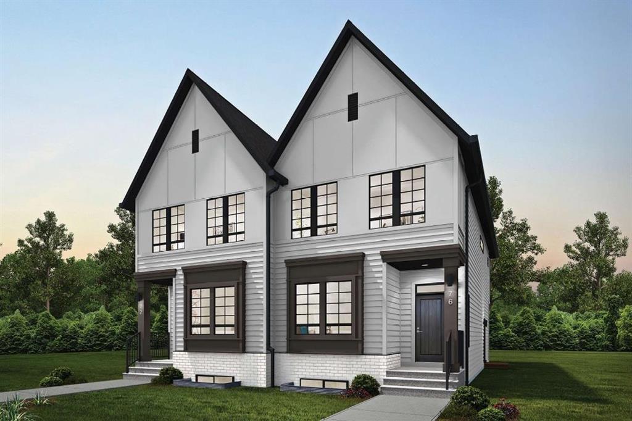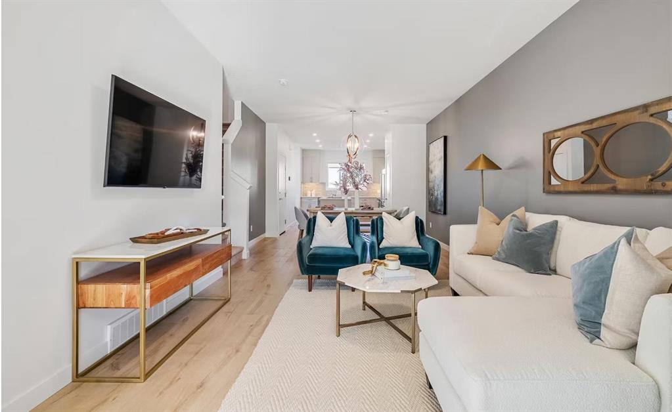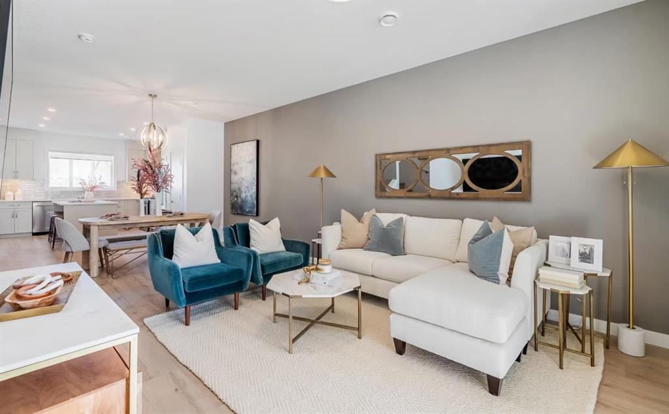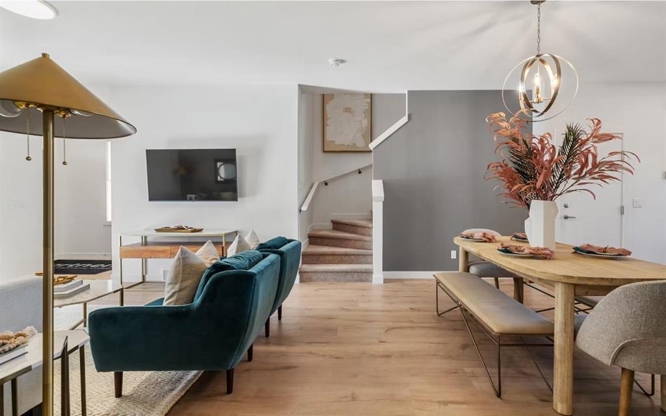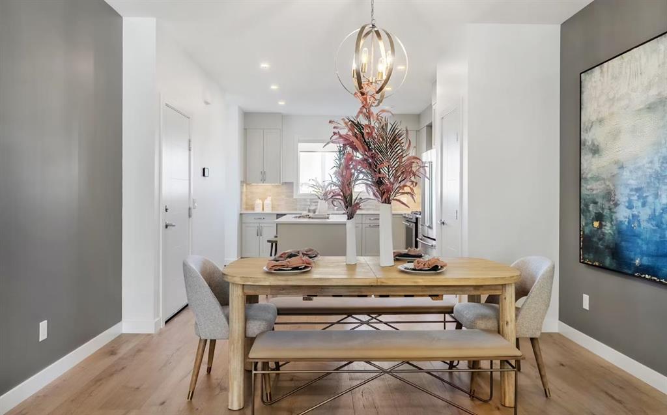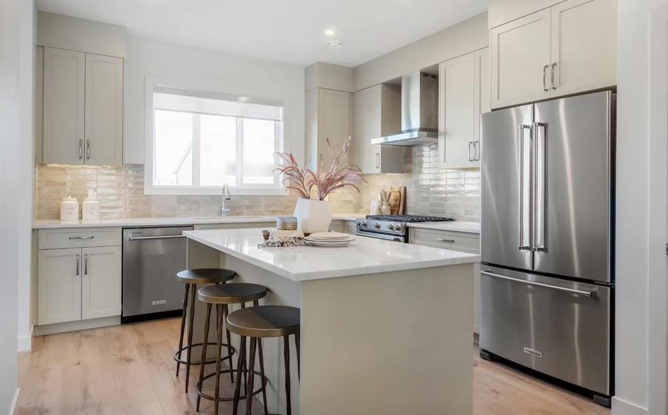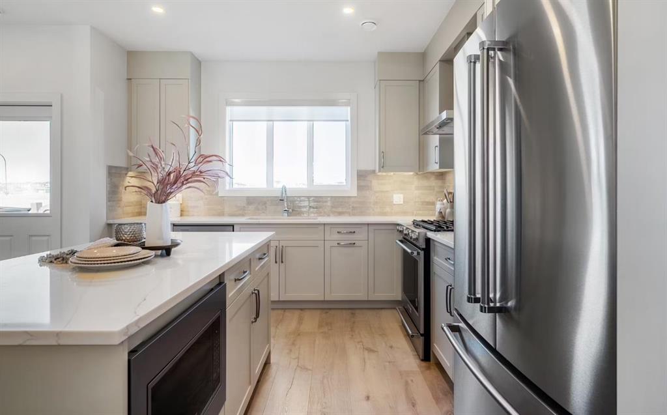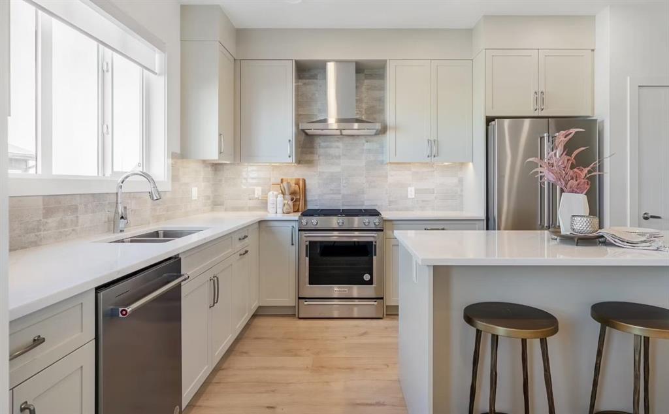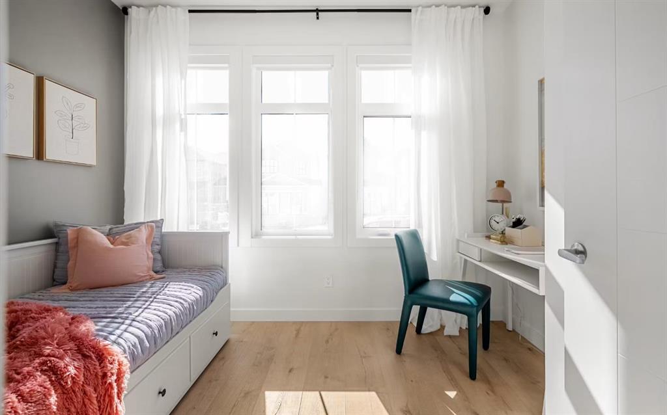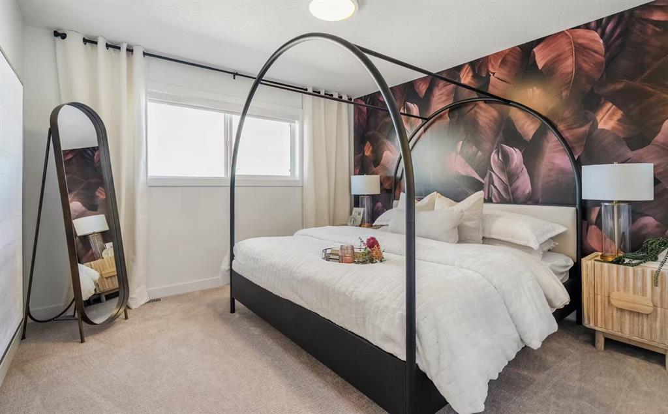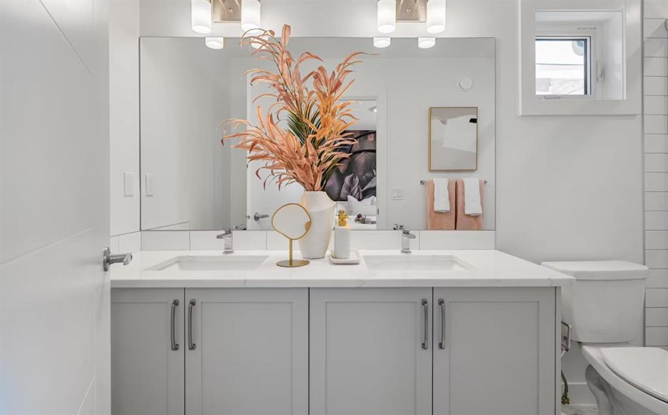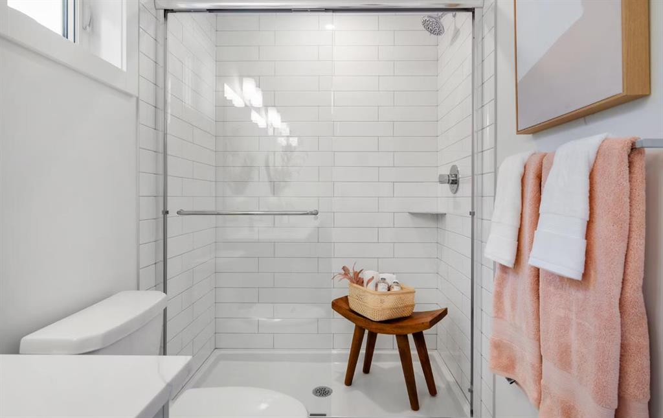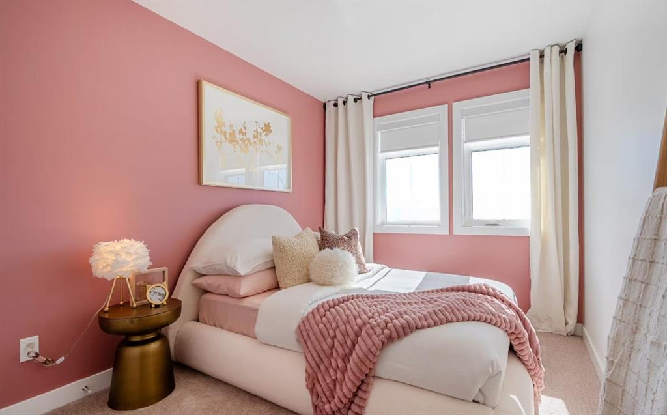Description
Welcome to the the Edward by Partners Homes, a well-appointed 4-bedroom, 3-bathroom home located in the growing northeast community of Homestead. With anticipated completion this fall, this is a great opportunity to secure a brand new home in a thoughtfully designed neighbourhood. This plan offers a flexible layout that works for a variety of lifestyles. The main floor features a full bedroom and bathroom, ideal for guests, extended family, or a private home office. The kitchen is designed for both function and style, with a large island, modern cabinetry, and generous storage, opening to a bright dining area and comfortable living space. Upstairs, the primary suite offers a walk-in closet and a private ensuite with dual sinks and a walk-in shower. Two additional bedrooms, a full bathroom, a central bonus room, and upper floor laundry provide the space and convenience today’s families are looking for. The home also includes a separate side entrance to the basement, offering future development potential. Set in the community of Homestead, homeowners will enjoy access to over 4 kilometres of walking paths, a 19-acre natural wetland, and planned amenities including schools, parks, and sports fields. This is a fantastic option for buyers seeking space, flexibility, and long-term value in a well-connected location.
Details
Updated on July 28, 2025 at 9:43 pm-
Price $577,000
-
Property Size 1667.00 sqft
-
Property Type Semi Detached (Half Duplex), Residential
-
Property Status Active
-
MLS Number A2241367
Features
- 2 Storey
- Asphalt Shingle
- Attached-Side by Side
- Dishwasher
- Double Vanity
- Electric Range
- Forced Air
- Front Porch
- Full
- High Efficiency
- Kitchen Island
- Lighting
- Microwave Hood Fan
- No Animal Home
- No Smoking Home
- Open Floorplan
- Pantry
- Parking Pad
- Playground
- Quartz Counters
- Rain Gutters
- Refrigerator
- Separate Entrance
- Sidewalks
- Street Lights
- Tankless Hot Water
- Tankless Water Heater
- Unfinished
- Vinyl Windows
- Walk-In Closet s
- Washer Dryer
Address
Open on Google Maps-
Address: 543 Homestead Drive NE
-
City: Calgary
-
State/county: Alberta
-
Zip/Postal Code: T3J 5W3
-
Area: Homestead
Mortgage Calculator
-
Down Payment
-
Loan Amount
-
Monthly Mortgage Payment
-
Property Tax
-
Home Insurance
-
PMI
-
Monthly HOA Fees
Contact Information
View ListingsSimilar Listings
3012 30 Avenue SE, Calgary, Alberta, T2B 0G7
- $520,000
- $520,000
33 Sundown Close SE, Calgary, Alberta, T2X2X3
- $749,900
- $749,900
8129 Bowglen Road NW, Calgary, Alberta, T3B 2T1
- $924,900
- $924,900
