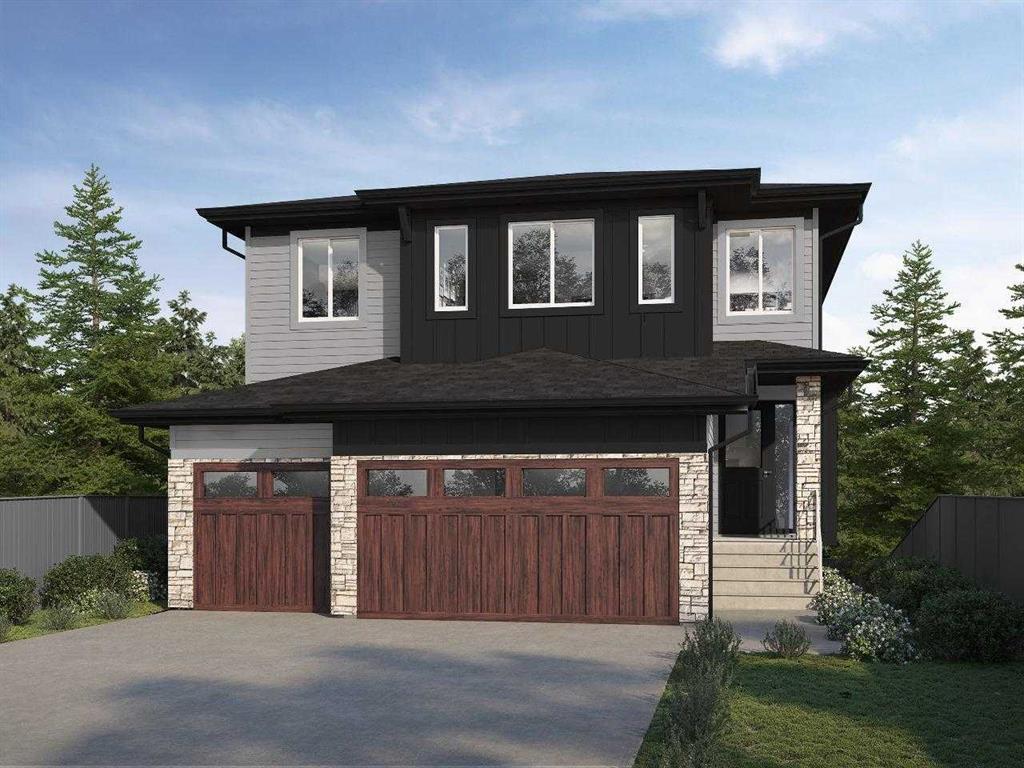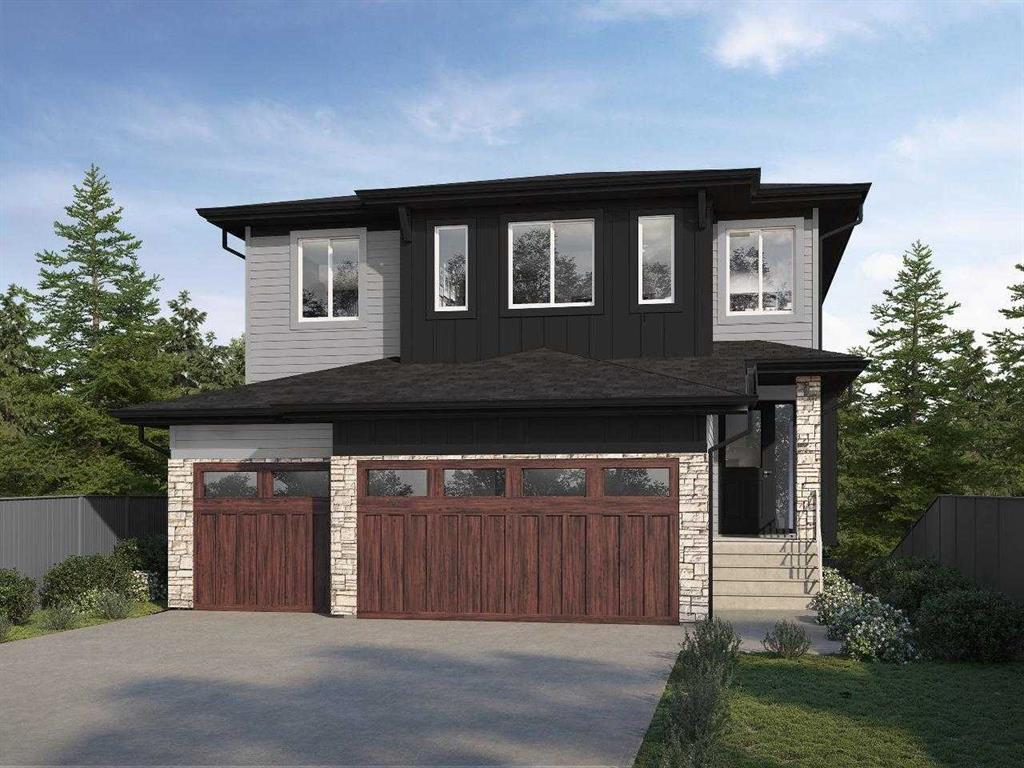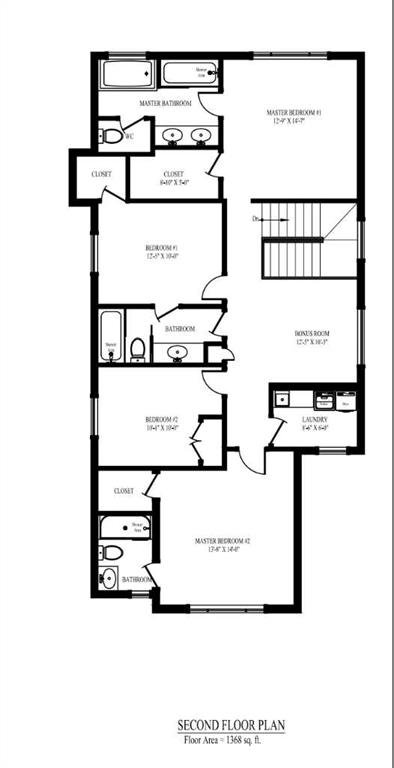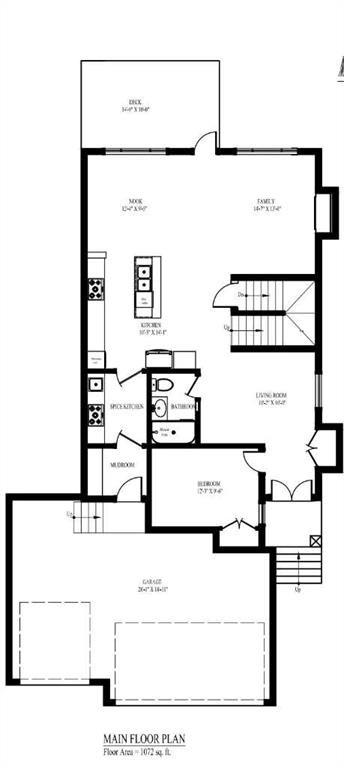Description
Welcome to this stunning new residence featuring a spacious 2,440?sq?ft layout with a triple garage designed for both luxury and practicality. The main floor includes a generously appointed full bedroom and bathroom, OPEN TO BELOW at the living area, another family area with a gas fireplace, a fully upgraded kitchen with built-in appliances, alongside a spice kitchen for culinary versatility and a separate dining area. Upstairs, four well-sized bedrooms await, including two primary suites: one with a lavish 5-piece ensuite and the other with an elegant 4-piece. A bonus room on the second level provides additional space for a media room, play area, or home office. Another 2 bedrooms shars another 4pc bathroom and a separate laundry area. The basement is thoughtfully designed with high 9-foot ceilings and three windows, ready to accommodate two bedrooms and a living area, and includes a separate entrance for privacy. Ceiling heights are a standout throughout: 9 feet on the main and basement levels, and 8 feet upstairs. To complete the package, the home comes with a comprehensive appliance and standard specification package, ensuring a seamless move-in experience.
Details
Updated on July 29, 2025 at 9:31 pm-
Price $849,900
-
Property Size 2440.00 sqft
-
Property Type Detached, Residential
-
Property Status Active
-
MLS Number A2241819
Features
- 2 Storey
- Asphalt Shingle
- Bathroom Rough-in
- Built-in Features
- Dishwasher
- Double Vanity
- Dryer
- Electric Cooktop
- Forced Air
- Full
- Garage Control s
- Gas
- Gas Stove
- Granite Counters
- High Ceilings
- Kitchen Island
- Microwave
- No Animal Home
- No Smoking Home
- Off Street
- Open Floorplan
- Oven-Built-In
- Pantry
- Park
- Playground
- Range Hood
- Refrigerator
- Schools Nearby
- Separate Entrance
- Separate Exterior Entry
- Shopping Nearby
- Sidewalks
- Stove s
- Street Lights
- Triple Garage Attached
- Unfinished
- Vinyl Windows
- Walking Bike Paths
- Washer
Address
Open on Google Maps-
Address: 542 Waterford Rise
-
City: Chestermere
-
State/county: Alberta
-
Zip/Postal Code: T1X 3B7
-
Area: Waterford
Mortgage Calculator
-
Down Payment
-
Loan Amount
-
Monthly Mortgage Payment
-
Property Tax
-
Home Insurance
-
PMI
-
Monthly HOA Fees
Contact Information
View ListingsSimilar Listings
3012 30 Avenue SE, Calgary, Alberta, T2B 0G7
- $520,000
- $520,000
33 Sundown Close SE, Calgary, Alberta, T2X2X3
- $749,900
- $749,900
8129 Bowglen Road NW, Calgary, Alberta, T3B 2T1
- $924,900
- $924,900







