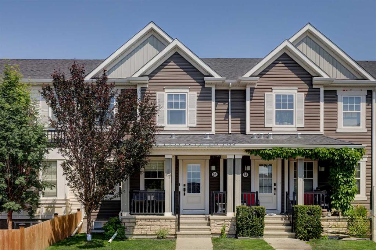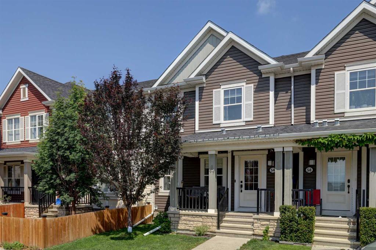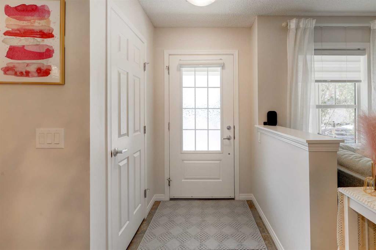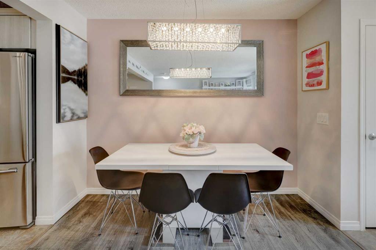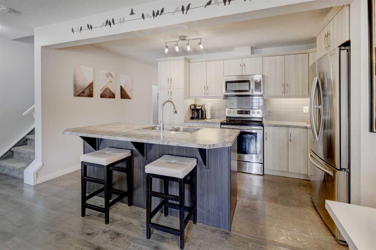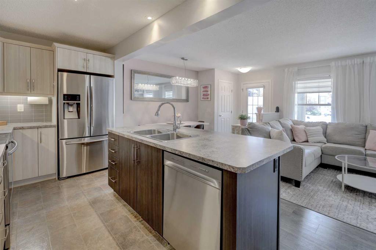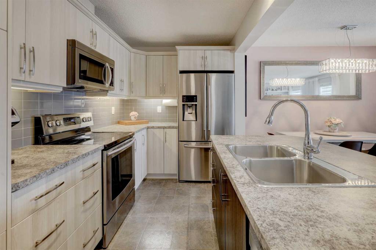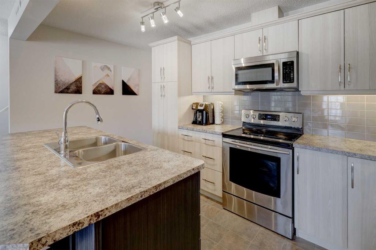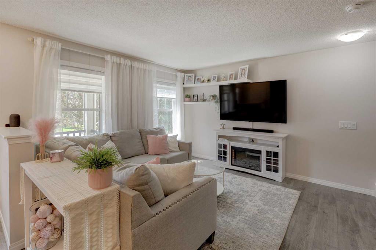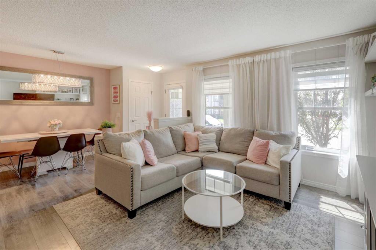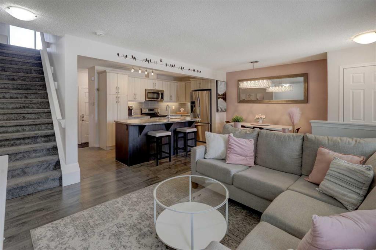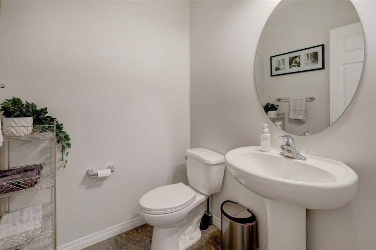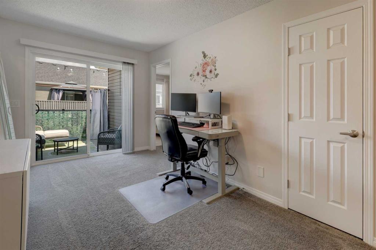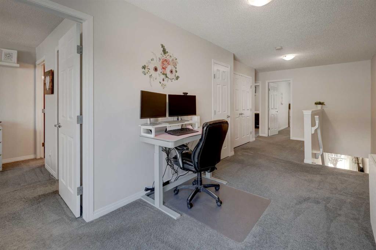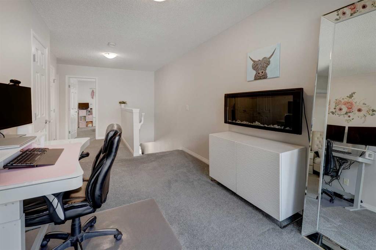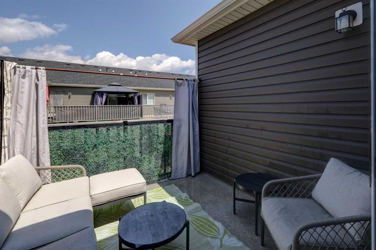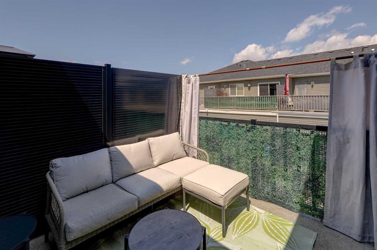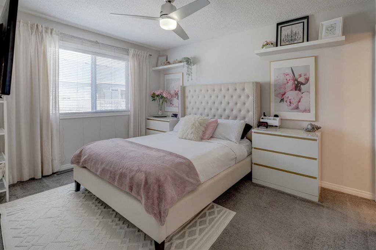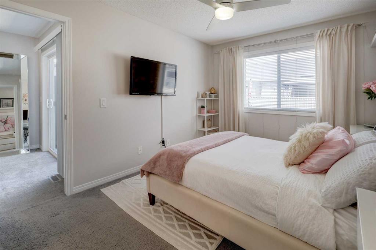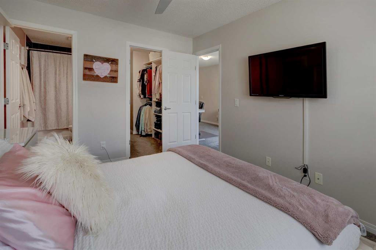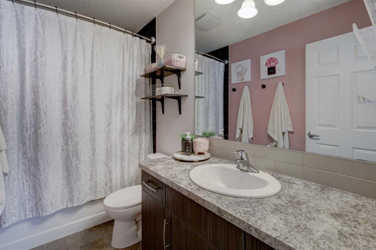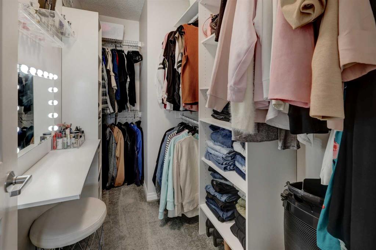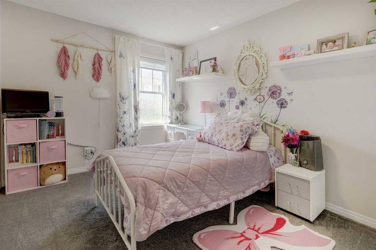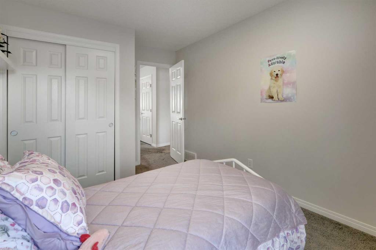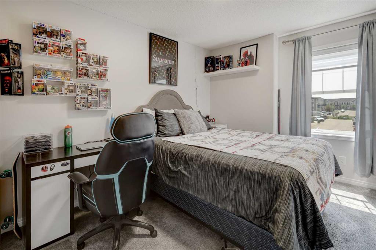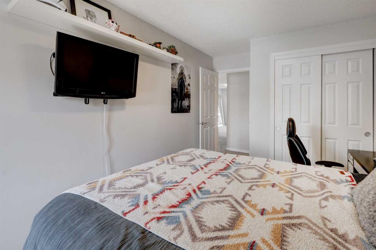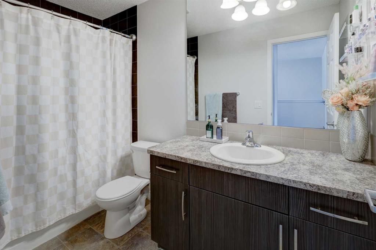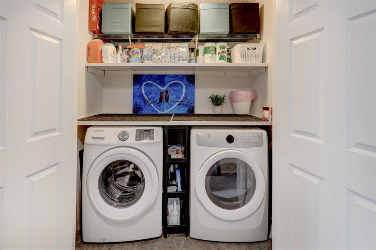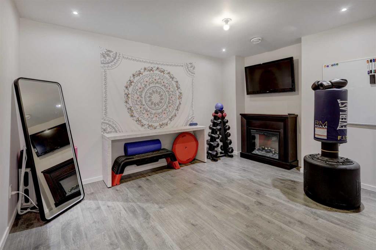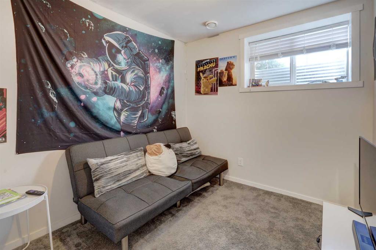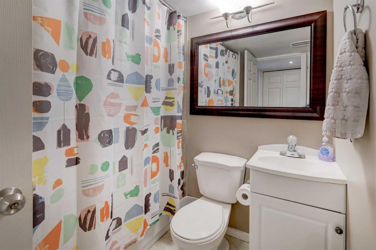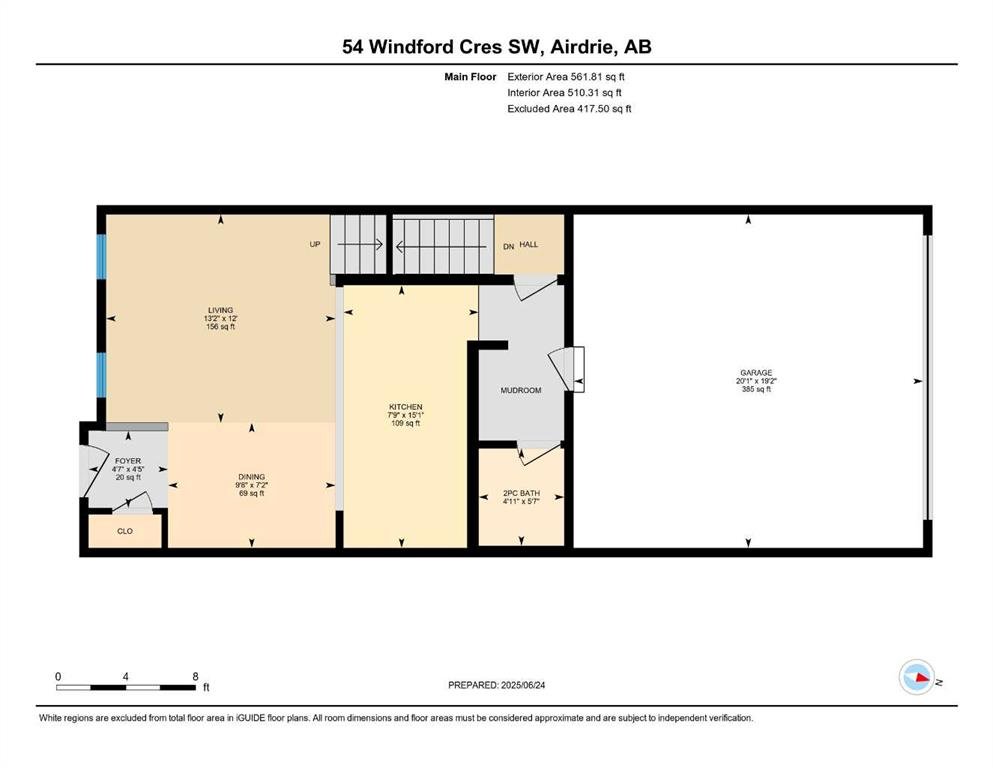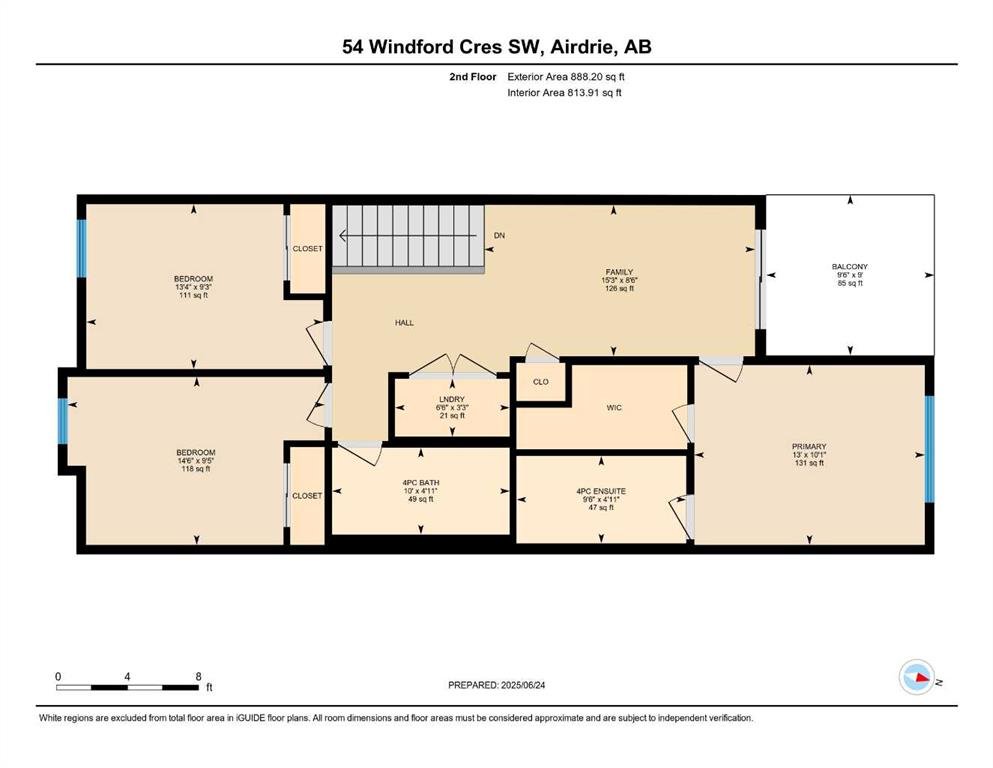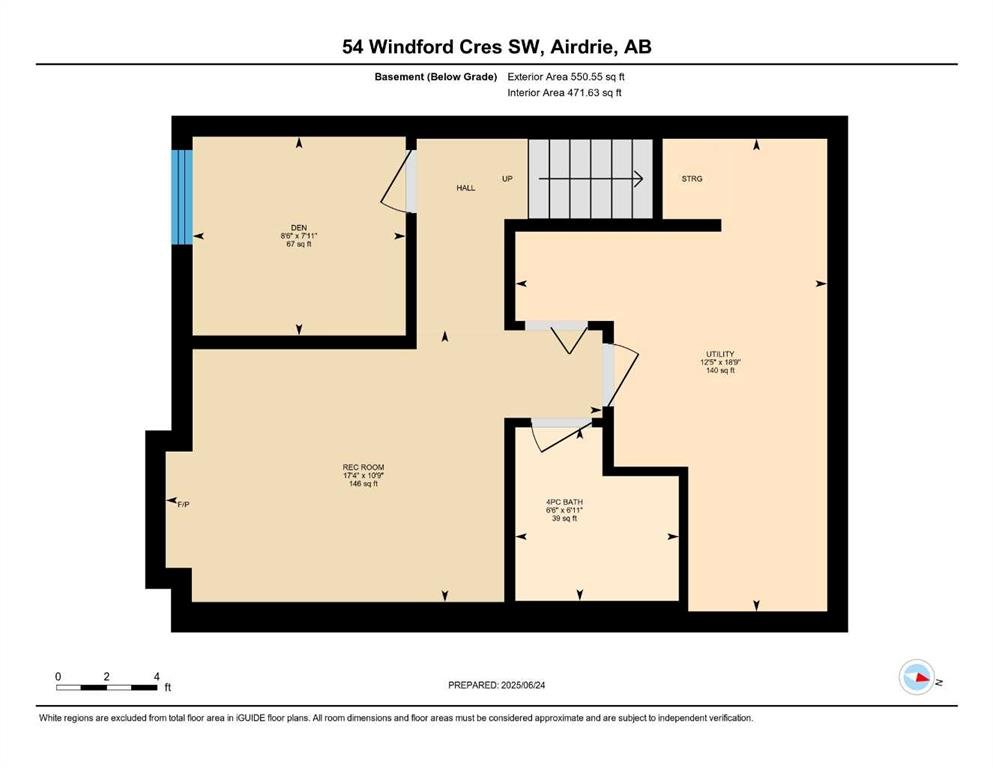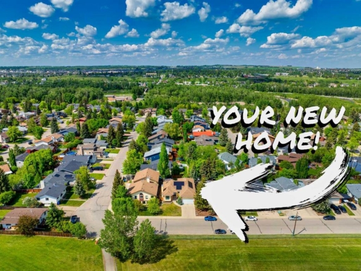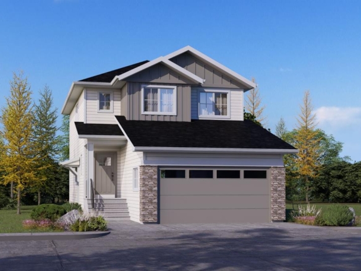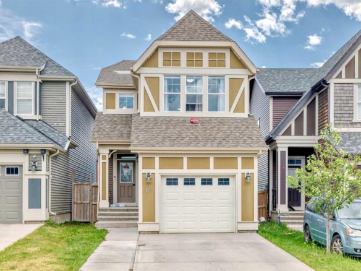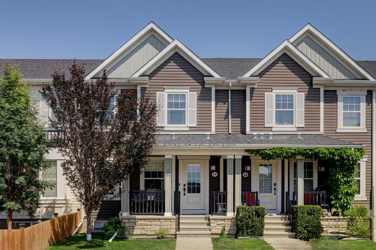Description
Welcome home to this gorgeous, immaculate home being offered for sale by its original owners. This home is nicely upgraded, features 4 bedrooms, 3.5 bath & a super cute loft space. As you walk up the steps of this home note the upgraded rock work, concrete front steps & quaint south facing front porch. Entering the home you are greeted w/ LVP flooring throughout the OPEN CONCEPT main floor. The lighting is also upgraded. The living room is host to plenty of SOUTH FACING windows as well as high end blinds & floating shelves. Moving into the kitchen note the beautiful off white/light gray cabinets as well as the central island w/eating bar. The appliances are upgraded SS & there are many drawers & storage. A half bath completes this floor. Upstairs find a super cute loft area leading to the deck area. The laundry area is just to the side of the loft & the washer & dryer are included. Off of the deck find your primary suite – stunningly put together space w/room for a queen sized bed (& a king if desired) as well as floating shelves & a huge WIC w/dressing table area (mirror not included). The 4 pc ensuite also hosts cute shelves, towel hooks & plenty of counter & storage space. Rounding out this floor are 2 generous sized secondary bedrooms & another large 4 pc bath. The fully completed & permitted basement hosts a small 4th bedroom (currently used as a den space w/no closet but does have an egress window) as well as a nice rec room & another 4 pc bath. All of this is rounded out by a DOUBLE ATTACHED, INSULATED & DRYWALLED GARAGE. Do not miss this home -no condo fees here!
Details
Updated on July 1, 2025 at 9:03 am-
Price $499,500
-
Property Size 1450.00 sqft
-
Property Type Row/Townhouse, Residential
-
Property Status Pending
-
MLS Number A2233129
Features
- 2 Storey
- Asphalt Shingle
- Balcony
- Balcony s
- Ceiling Fan s
- Closet Organizers
- Dishwasher
- Double Garage Attached
- Dryer
- Finished
- Forced Air
- Full
- Garage Control s
- Kitchen Island
- Microwave Hood Fan
- Natural Gas
- Open Floorplan
- Park
- Playground
- Refrigerator
- Schools Nearby
- Shopping Nearby
- Sidewalks
- Stove s
- Street Lights
- Walk-In Closet s
- Washer
Address
Open on Google Maps-
Address: 54 Windford Crescent SW
-
City: Airdrie
-
State/county: Alberta
-
Zip/Postal Code: T4B 4A5
-
Area: South Windsong
Mortgage Calculator
-
Down Payment
-
Loan Amount
-
Monthly Mortgage Payment
-
Property Tax
-
Home Insurance
-
PMI
-
Monthly HOA Fees
Contact Information
View ListingsSimilar Listings
123 Woodbend Way, Okotoks, Alberta, T1S 1L6
- $640,000
- $640,000
73 Quartz Crescent, Cochrane, Alberta, T4C3C2
- $889,900
- $889,900
62 EVansridge Crescent NW, Calgary, Alberta, T3P 0J2
- $629,900
- $629,900
