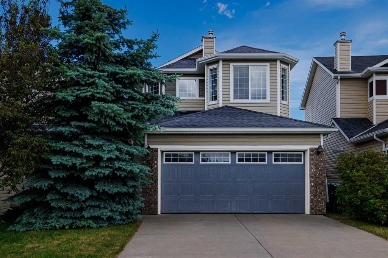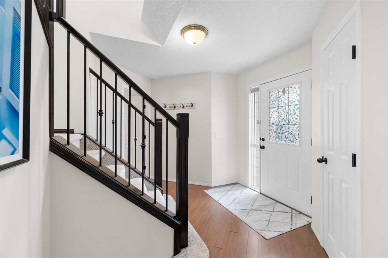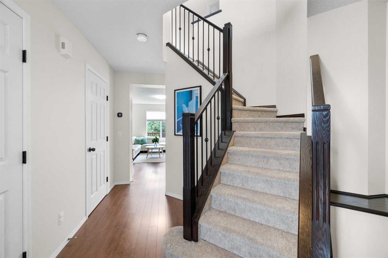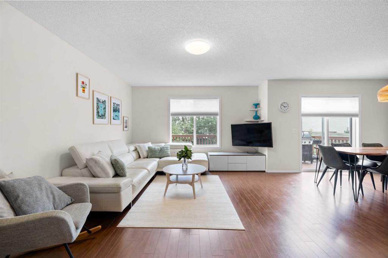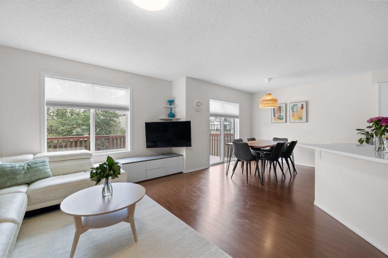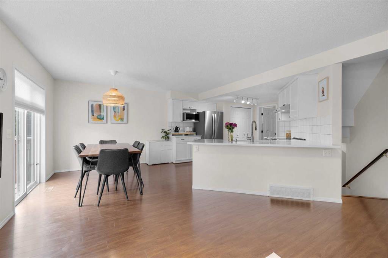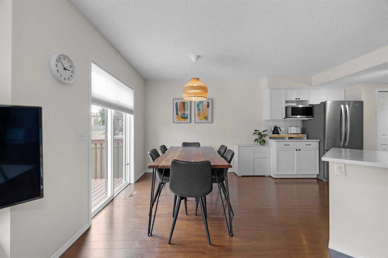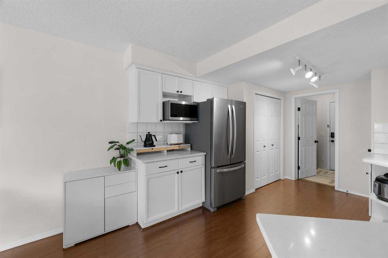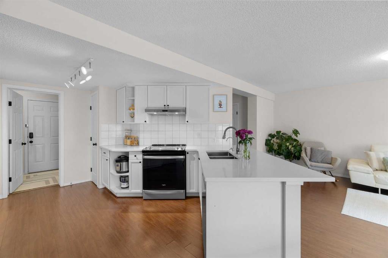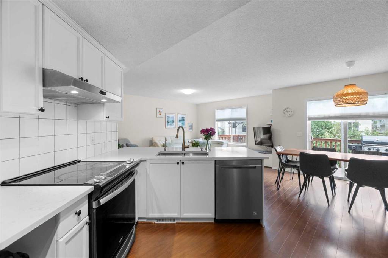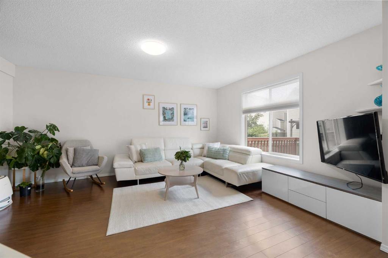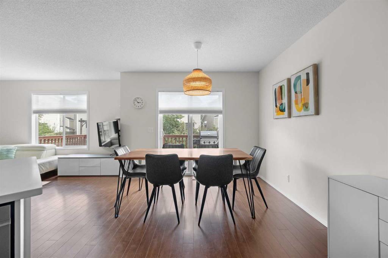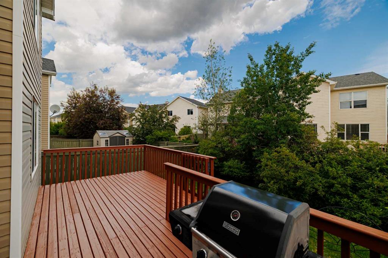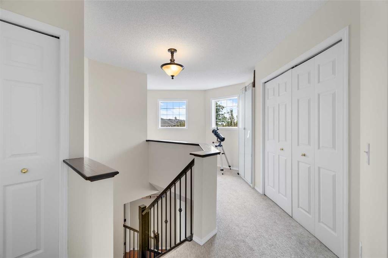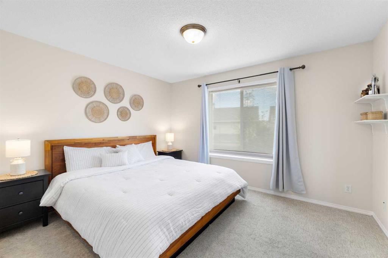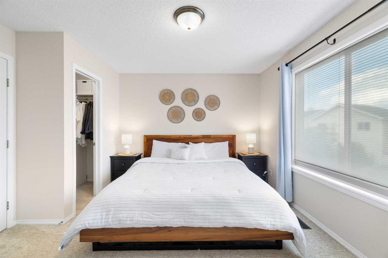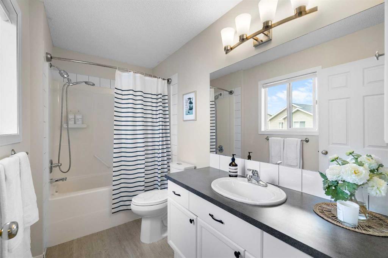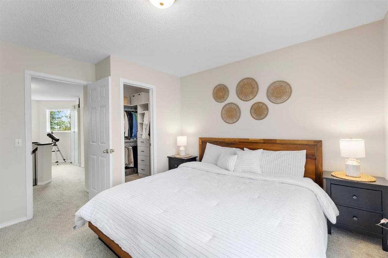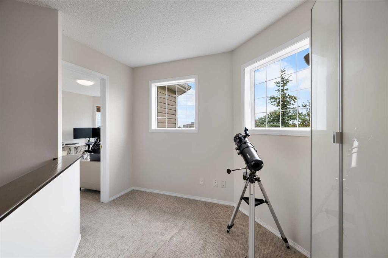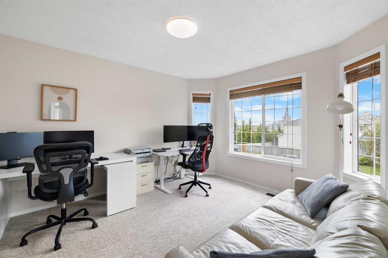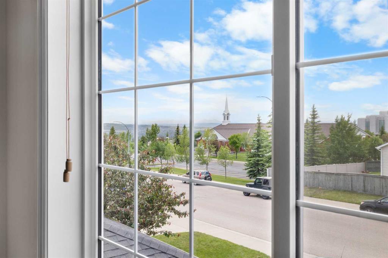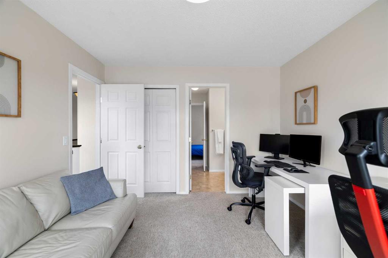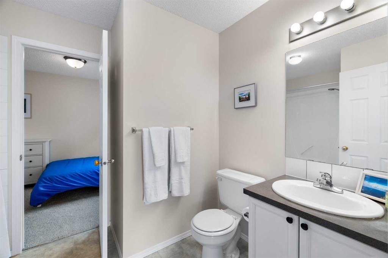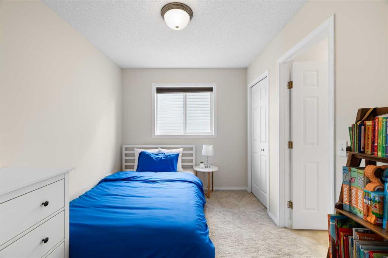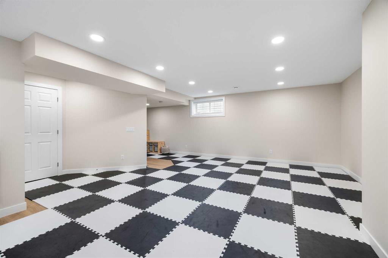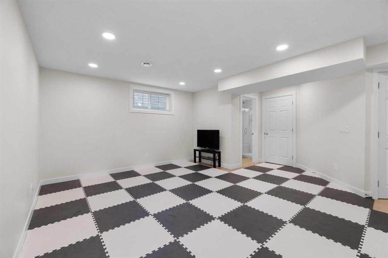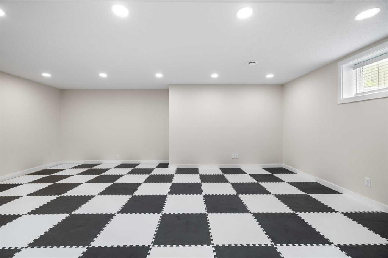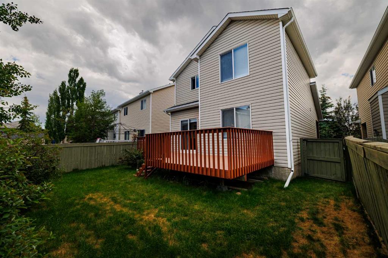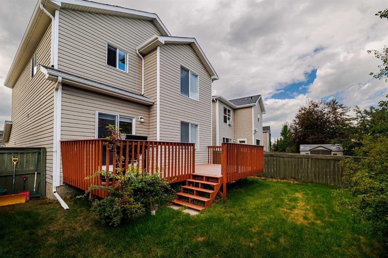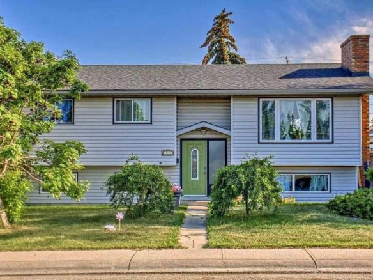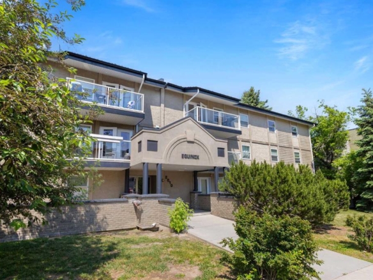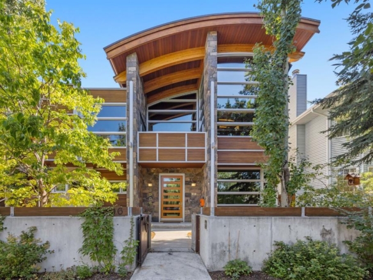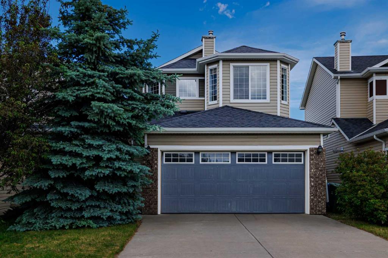Description
Welcome to Your Perfect Home in Royal Oak – Where Comfort Meets Convenience
Nestled in the highly sought-after community of Royal Oak, this beautifully maintained 3-bedroom, 3.5-bathroom home offers the ideal blend of style, function, and location—perfect for families, professionals, and outdoor enthusiasts alike.
Step inside to a bright, open-concept main floor designed for modern living. The kitchen is a standout with sleek quartz countertops, newer stainless steel appliances, and a spacious layout ideal for entertaining or everyday family life. The adjoining living and dining areas are flooded with natural light, creating a warm and welcoming space.
Upstairs, you’ll find three generous bedrooms, including a primary suite with a private en suite bathroom. The second and third bedrooms share a convenient Jack and Jill bathroom, and one of the bedrooms even offers beautiful sweeping mountain views—a rare find in the city.
The professionally finished basement, completed in 2022, adds valuable living space with a 3-piece bathroom, perfect for a guest room, home office, or recreation area. The washer and dryer, also new in 2022, provide modern convenience and efficiency.
Step outside and enjoy the peace and quiet of this family-friendly neighborhood with easy access to Stoney Trail. You’re just a short walk to the Tuscany C-Train Station, local restaurants, and a music school. Close by you’ll find top-tier amenities including shopping, the YMCA, and the coming-soon athletic park. Outdoor lovers will appreciate the nearby walking and biking trails with panoramic mountain views, and for weekend getaways, the Rocky Mountains are less than an hour away.
You’re also just minutes from one of Calgary’s top-rated K–12 private schools, making this an exceptional location for families focused on education and quality of life.
This is more than just a house—it’s a lifestyle in one of Calgary’s most desirable communities.
Don’t miss your chance to call Royal Oak home. Book your private showing today!
Details
Updated on July 2, 2025 at 1:06 am-
Price $649,900
-
Property Size 1505.00 sqft
-
Property Type Detached, Residential
-
Property Status Active
-
MLS Number A2235219
Features
- 2 Storey
- Asphalt Shingle
- Closet Organizers
- Deck
- Dishwasher
- Double Garage Attached
- Electric Range
- Finished
- Forced Air
- Full
- Garage Control s
- Microwave
- Natural Gas
- No Animal Home
- No Smoking Home
- Open Floorplan
- Playground
- Private Yard
- Quartz Counters
- Range Hood
- Schools Nearby
- Shopping Nearby
- Sidewalks
- Street Lights
- Walking Bike Paths
- Washer Dryer
- Window Coverings
Address
Open on Google Maps-
Address: 54 Royal Elm Drive NW
-
City: Calgary
-
State/county: Alberta
-
Zip/Postal Code: T3G 5P7
-
Area: Royal Oak
Mortgage Calculator
-
Down Payment
-
Loan Amount
-
Monthly Mortgage Payment
-
Property Tax
-
Home Insurance
-
PMI
-
Monthly HOA Fees
Contact Information
View ListingsSimilar Listings
319 Manora Drive NE, Calgary, Alberta, T2A 4R2
- $719,900
- $719,900
#302 2010 35 Avenue SW, Calgary, Alberta, T2T 2E1
- $320,000
- $320,000
3006 5A Street SW, Calgary, Alberta, T2S 2G6
- $2,975,000
- $2,975,000
