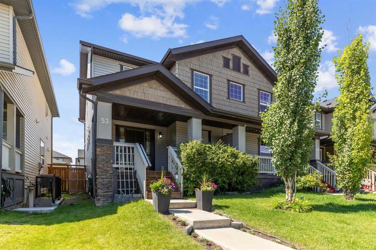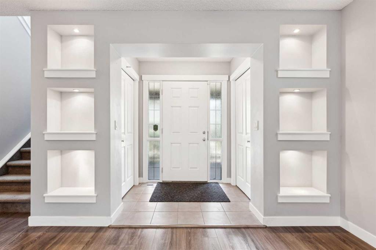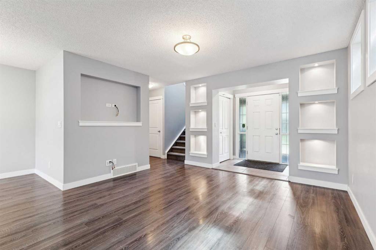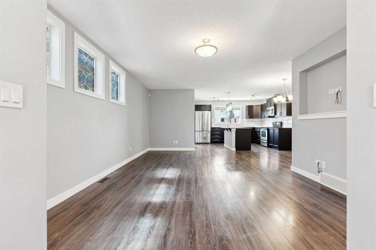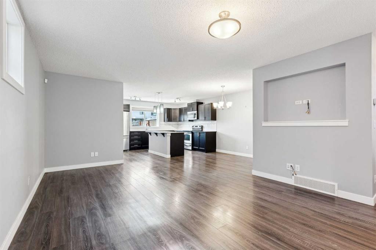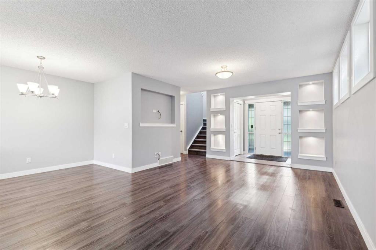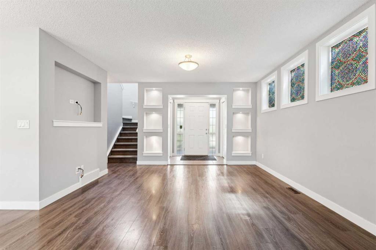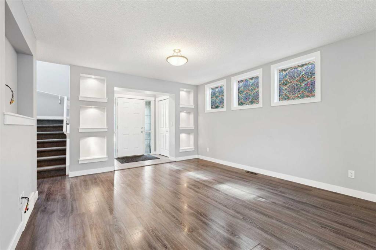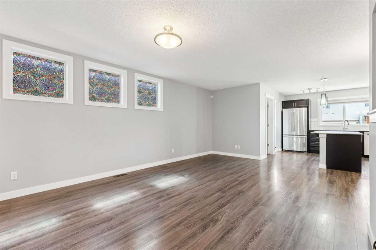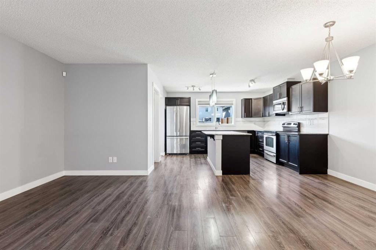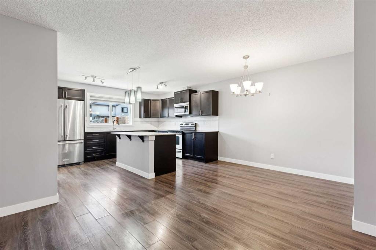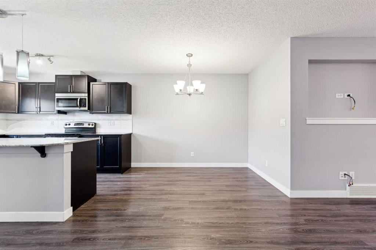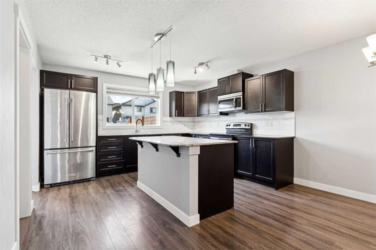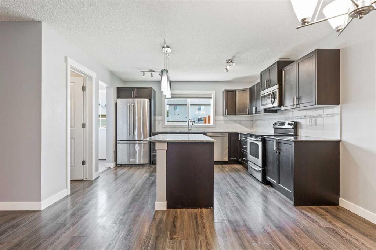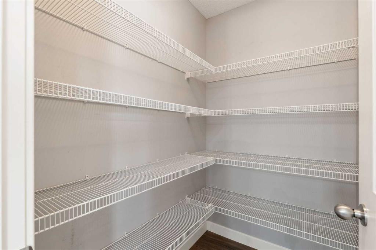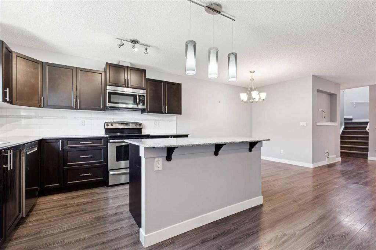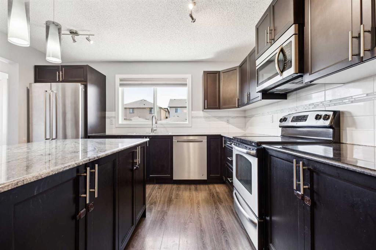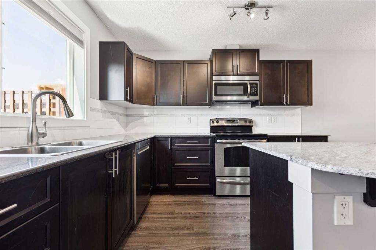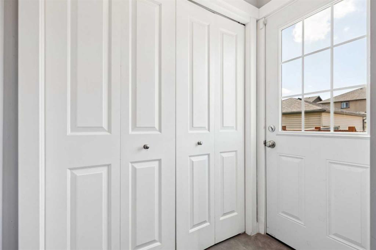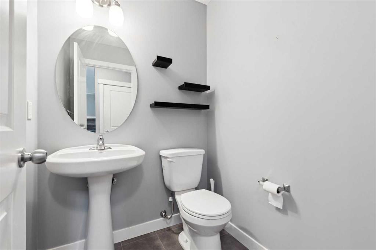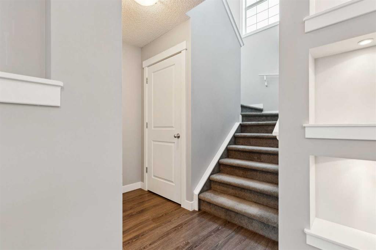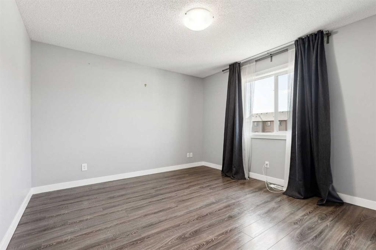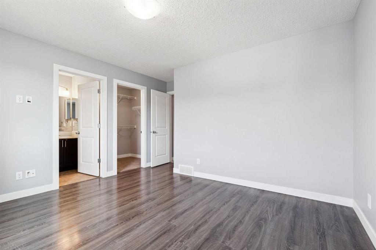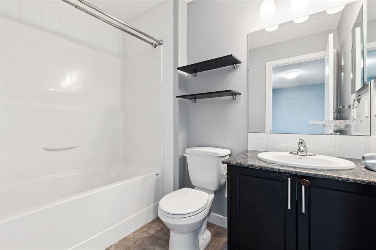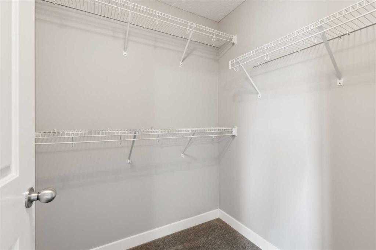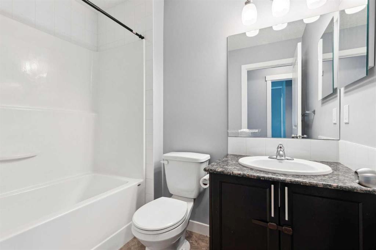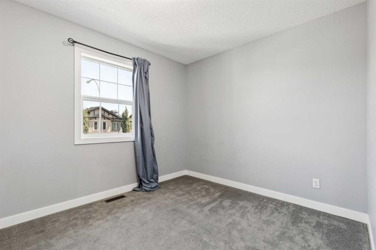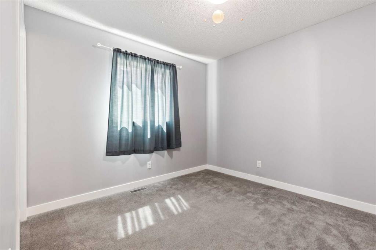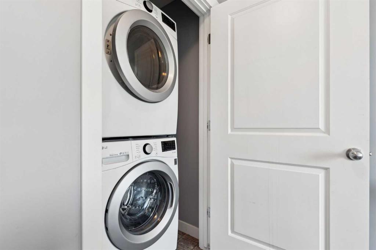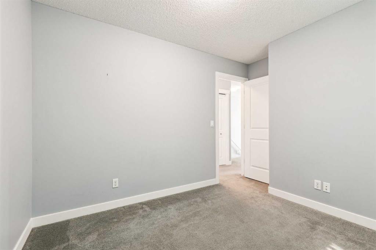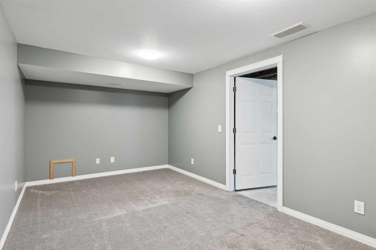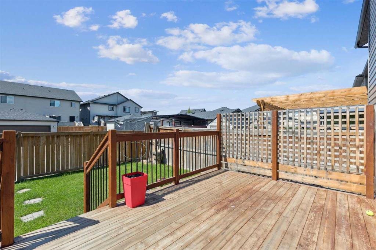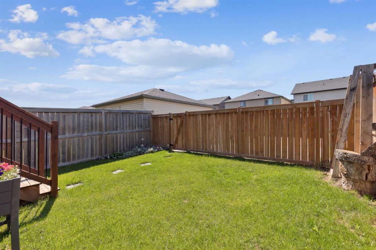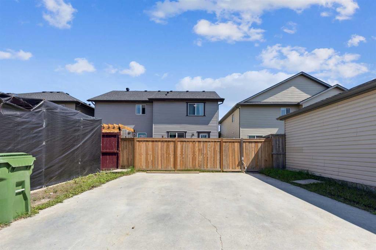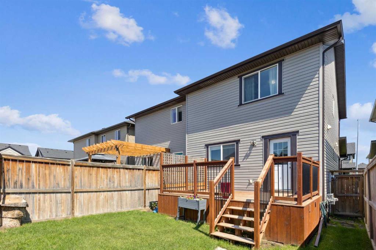Description
OPEN HOUSE SAT. Aug. 16-1:00-4:00-Welcome to this charming, well kept 3 bedroom home located on a quiet street & close to schools, parks, shopping & transit. The front porch welcomes you into this home which features an open design with plenty of room for family living. The tiled front entrance has 2 closets perfect for coat storage. A 2 piece powder room is around the corner. The spacious great room with laminate flooring, will accommodate a large dining table, lots of seating space & a great kitchen ideal for entertaining your family & guests. The oversized island with granite countertops, walk-in pantry & newer appliances will impress the chef in the family. The tiled back entry with closet are off the kitchen . A garden door opens to the convenient west facing back deck with gas BBque hookup & fenced yard, excellent for your summer enjoyment. Beyond the fenced yard is a double parking pad with electrical outlet. The upper floor contains 3 bedrooms all with walk-in closets. The primary bedroom includes a 4 piece ensuite bath. There is also a 4 piece main bath on this level as well as the laundry area & linen storage. The basement offers 2 large windows for your future development as well as a finished media room to enjoy now. This home has seen recent new siding, shingles & furnace. It has been lovingly kept by the original owners & is ready for its new family to enjoy!
Details
Updated on August 17, 2025 at 2:01 am-
Price $524,900
-
Property Size 1510.19 sqft
-
Property Type Semi Detached (Half Duplex), Residential
-
Property Status Active
-
MLS Number A2242713
Features
- 2 Storey
- Asphalt Shingle
- Attached-Side by Side
- Deck
- Dishwasher
- Electric Range
- Forced Air
- Full
- Granite Counters
- Kitchen Island
- Microwave
- Natural Gas
- Off Street
- Park
- Parking Pad
- Partially Finished
- Playground
- Porch
- Private Yard
- Refrigerator
- Schools Nearby
- Shopping Nearby
- Storage
- Street Lights
- Walk-In Closet s
- Washer Dryer Stacked
- Window Coverings
Address
Open on Google Maps-
Address: 53 Skyview Point Green NE
-
City: Calgary
-
State/county: Alberta
-
Zip/Postal Code: T3N 0G5
-
Area: Skyview Ranch
Mortgage Calculator
-
Down Payment
-
Loan Amount
-
Monthly Mortgage Payment
-
Property Tax
-
Home Insurance
-
PMI
-
Monthly HOA Fees
Contact Information
View ListingsSimilar Listings
3012 30 Avenue SE, Calgary, Alberta, T2B 0G7
- $520,000
- $520,000
33 Sundown Close SE, Calgary, Alberta, T2X2X3
- $749,900
- $749,900
8129 Bowglen Road NW, Calgary, Alberta, T3B 2T1
- $924,900
- $924,900
