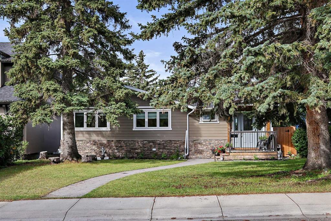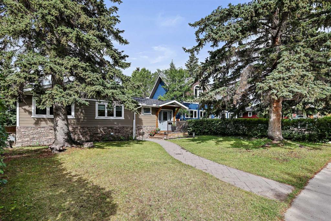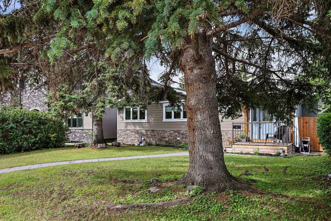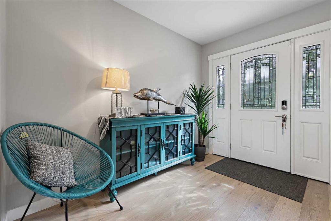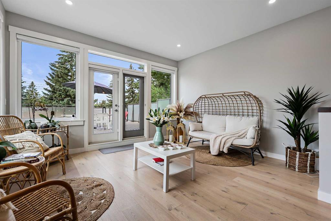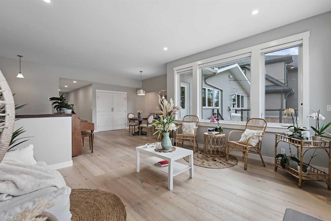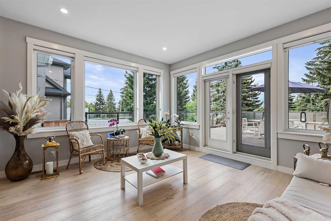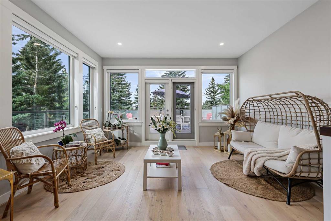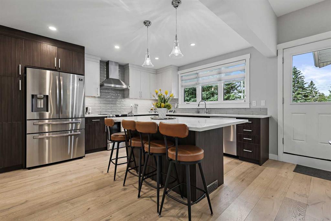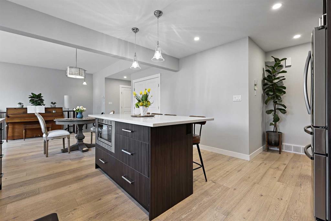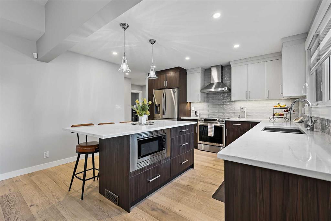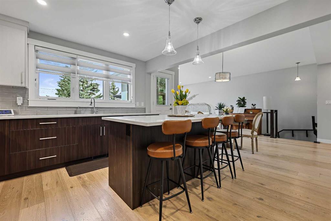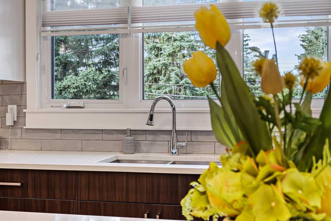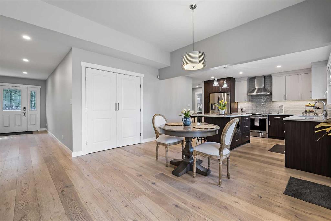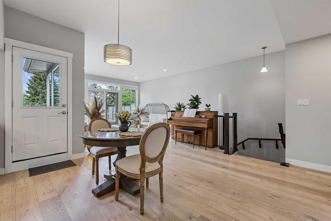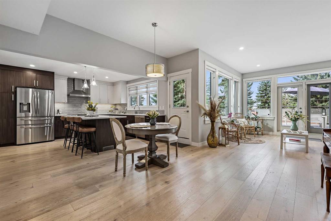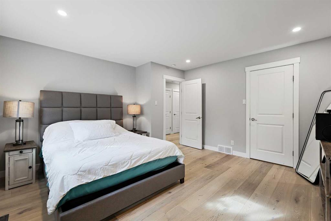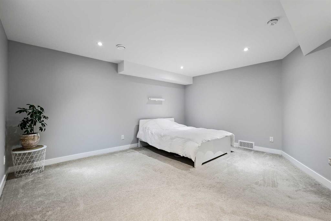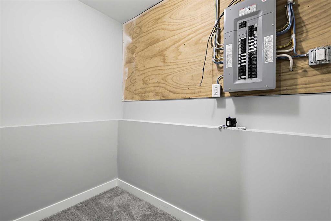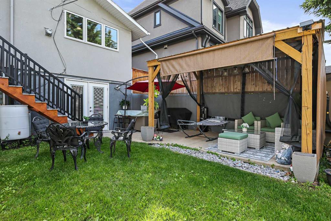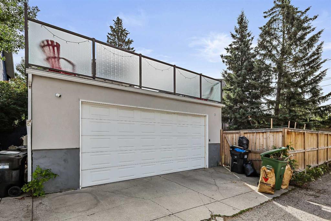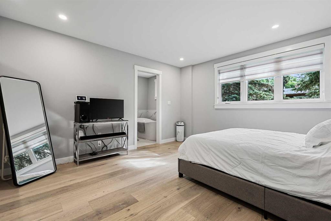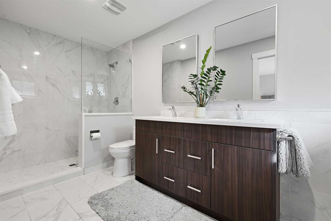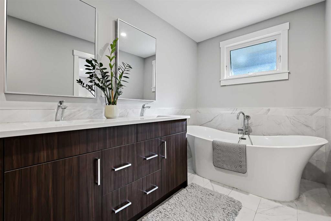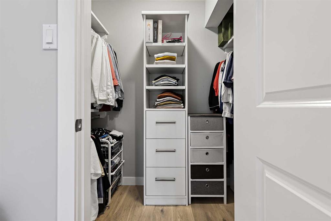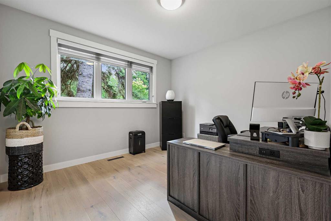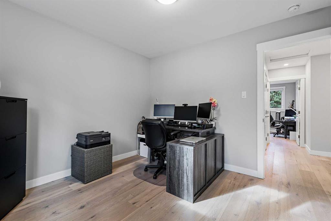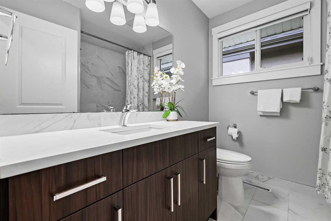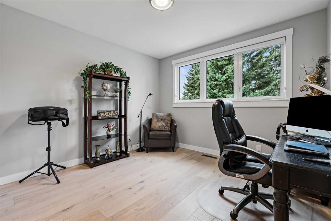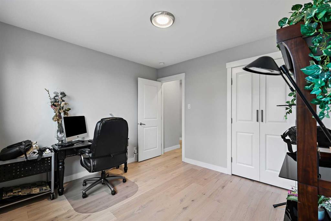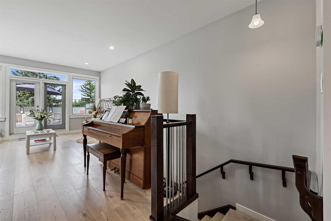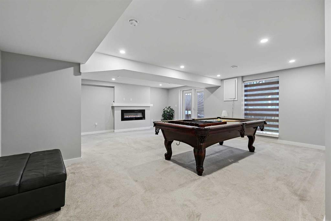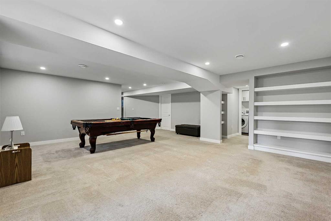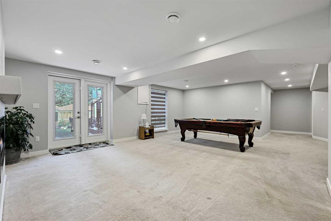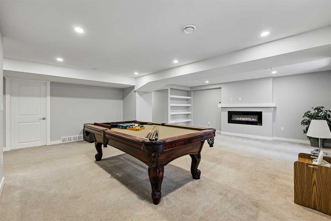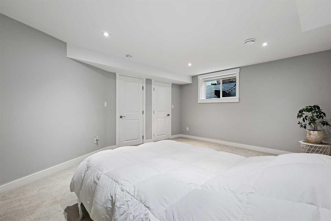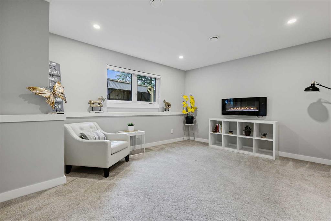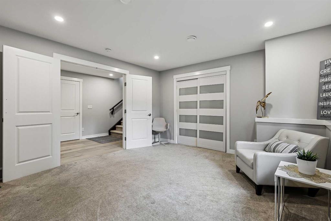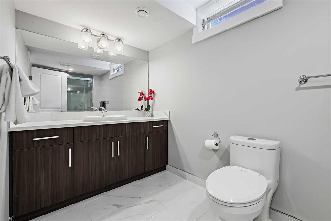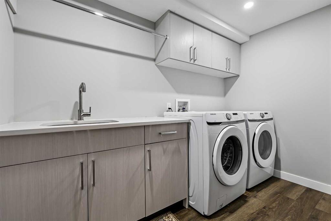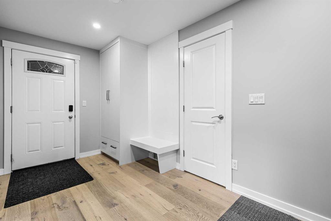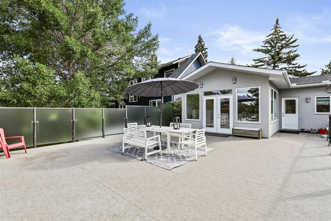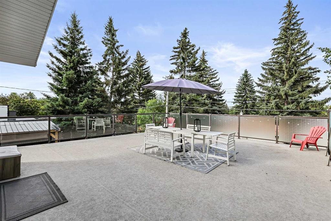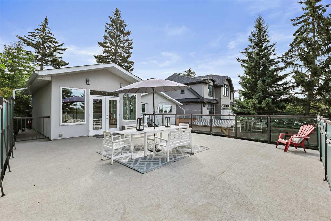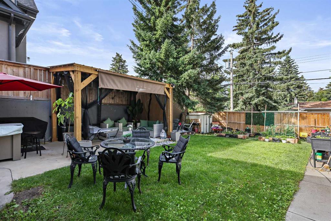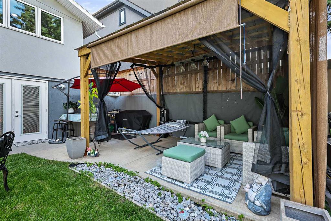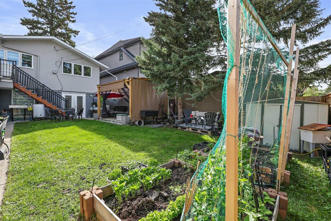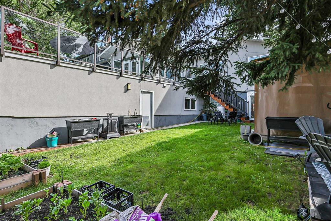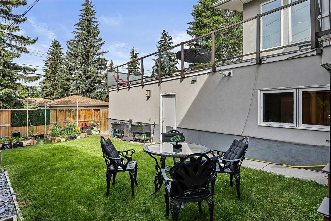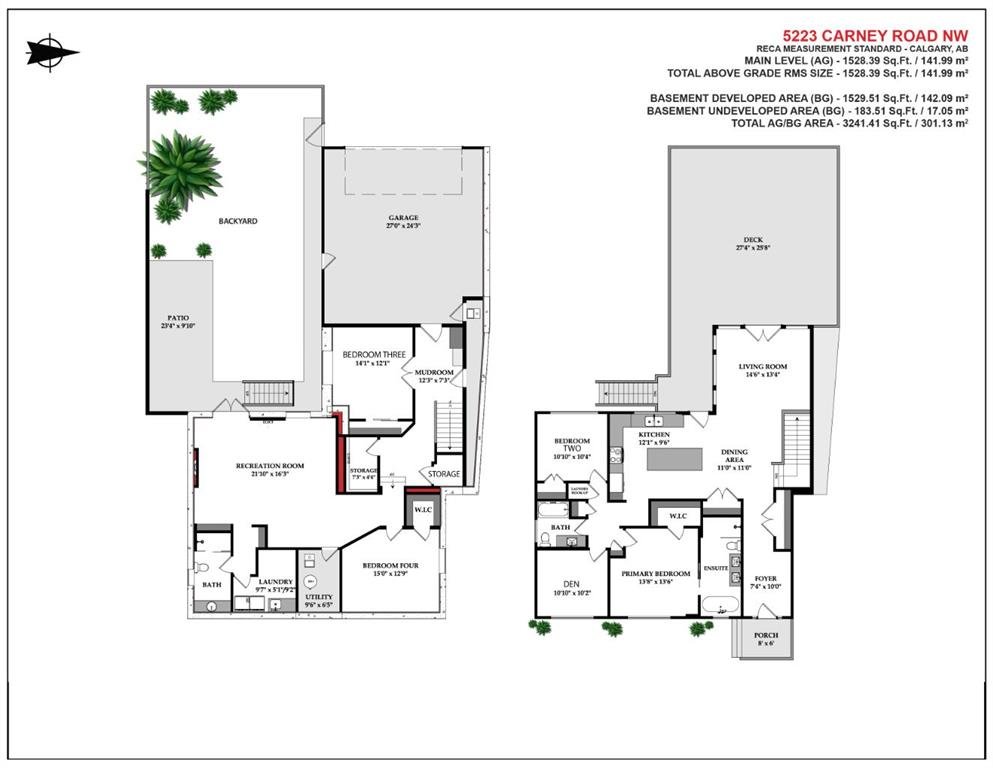Description
Charleswood: One of the Hottest Neighborhoods in Town!! 1528 sq ft & 2 bedrooms & a den/office & 2 full baths on main. Total of 4 bedrooms + 1 den & 3 full baths in total , this home boasts over 3000 sq ft including the lower level. This Walk-out Bungalow. is Bright, Elegant & Contemporary! Architect designed addition has created wonderful, light filled Great-Room Concept. Airy 9′-6″ ceilings in living room & dining room. 2 lovely window walls facing south & west illuminate the main floor living space, looking out over a massive rear rooftop deck above an oversize 24′-3″X 27′-0″ 2 car garage. Office/den & 2 bedrooms on main floor including the primary bedroom with 5 piece ensuite & walk in closet. Another 2 large bedrooms are found on basement level. The 3rd bedroom at foot of stairs would make an ideal Family Room/Media Room, in addition to the huge Recreation Room. Superbly modern kitchen with many bells & whistles, including ample storage, pantry & huge centre island, high quality stainless appliances. Lower laundry room & also a laundry closet on main floor near kitchen, plumbed & wired for stacked washer & dryer! Access from both kitchen & living room onto the rear rooftop deck. Lovely large lower rec room has walkout to backyard. This is a home meant for entertaining. This Upper Charleswood location is one of the most desirable in the city with vast green space throughout the area & in close proximity. Nose Hill Park & Confederation Park are just a few minutes away. U of C, SAIT, University College of the Arts & all levels of schooling are nearby. Numerous shops & services within a 5 minute drive. The Calgary Winter Club & both the Foothills Medical Centre & the Alberta Children’s Hospital are also just a short drive away. Plenty of street parking out front for your guests & a 3rd spot to parallel park at the property is on the concrete apron at front of garage facing back lane. The large backyard has a patio with pergola & roughed in wiring & plumbing for a hot tub. This & the walkout from basement, as well as the upper deck accessed from yard and from sunny main floor, make this place joyful, relaxing, & convenient. You’ll be proud to call it home!
Details
Updated on August 12, 2025 at 12:00 am-
Price $1,129,900
-
Property Size 1528.00 sqft
-
Property Type Detached, Residential
-
Property Status Active
-
MLS Number A2238838
Features
- Asphalt Shingle
- Bedroom
- Bookcases
- Built-in Features
- Bungalow
- Closet Organizers
- Deck
- Dishwasher
- Double Garage Attached
- Dryer
- Electric
- Electric Stove
- Factory Built
- Finished
- Forced Air
- French Door
- Full
- Garage Control s
- Garage Faces Rear
- Garden
- High Ceilings
- Humidifier
- Kitchen Island
- Lighting
- Natural Gas
- Off Street
- Open Floorplan
- Pantry
- Park
- Patio
- Pergola
- Pool
- Range Hood
- Recreation Room
- Refrigerator
- Schools Nearby
- Shopping Nearby
- Soaking Tub
- Stone Counters
- Tennis Court s
- Walk-Out To Grade
- Walking Bike Paths
- Washer
- Window Coverings
Address
Open on Google Maps-
Address: 5223 Carney Road NW
-
City: Calgary
-
State/county: Alberta
-
Zip/Postal Code: T2L 1G1
-
Area: Charleswood
Mortgage Calculator
-
Down Payment
-
Loan Amount
-
Monthly Mortgage Payment
-
Property Tax
-
Home Insurance
-
PMI
-
Monthly HOA Fees
Contact Information
View ListingsSimilar Listings
3012 30 Avenue SE, Calgary, Alberta, T2B 0G7
- $520,000
- $520,000
33 Sundown Close SE, Calgary, Alberta, T2X2X3
- $749,900
- $749,900
8129 Bowglen Road NW, Calgary, Alberta, T3B 2T1
- $924,900
- $924,900
