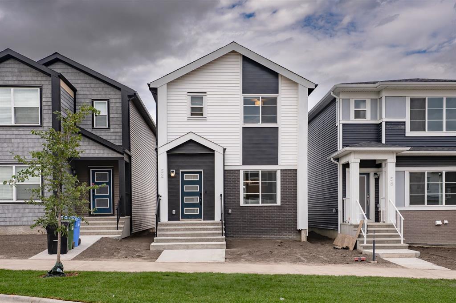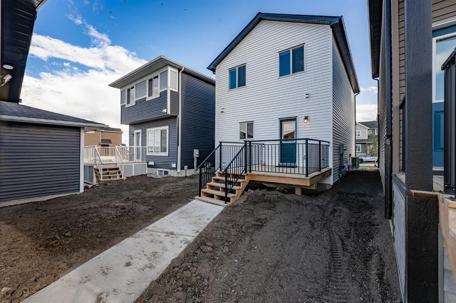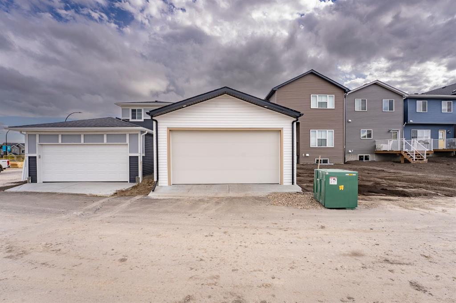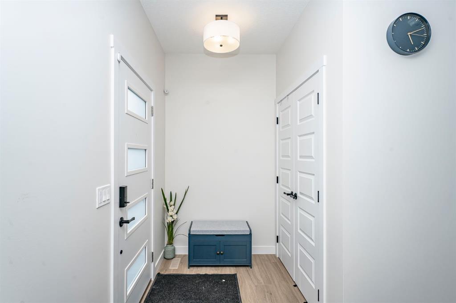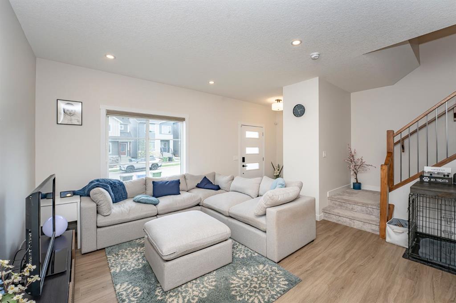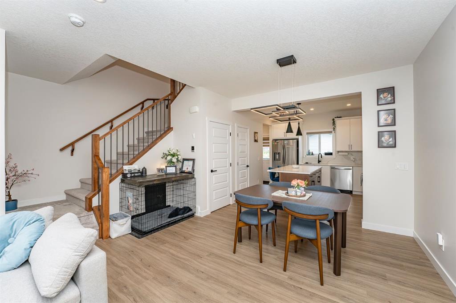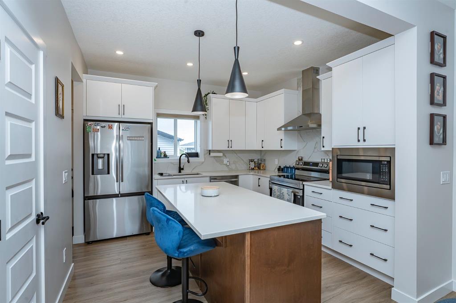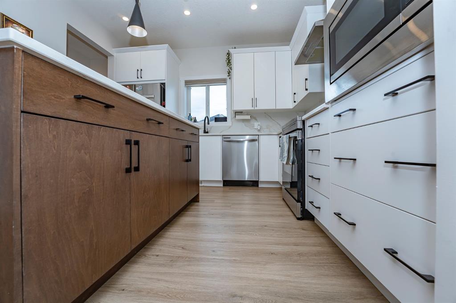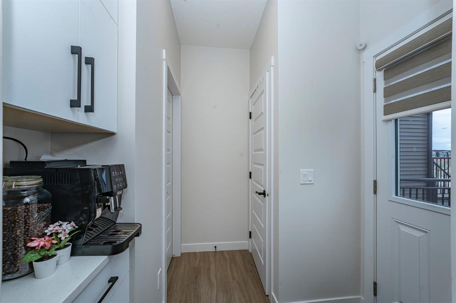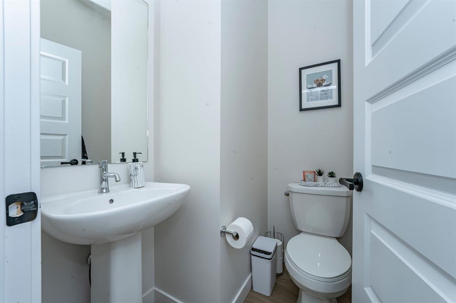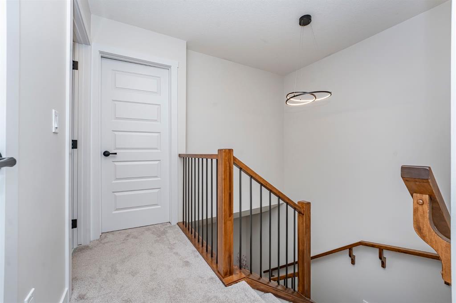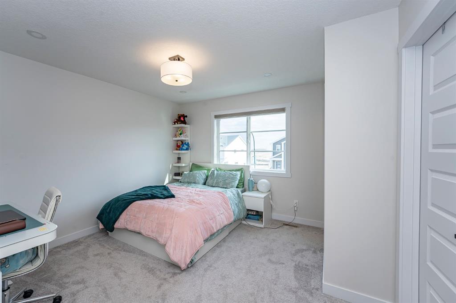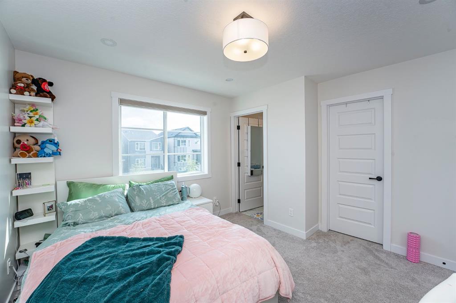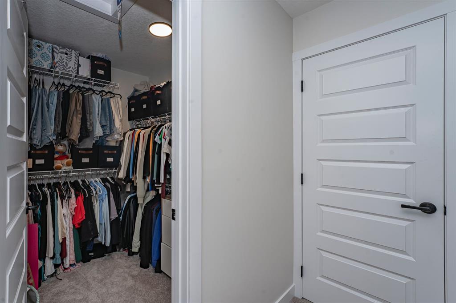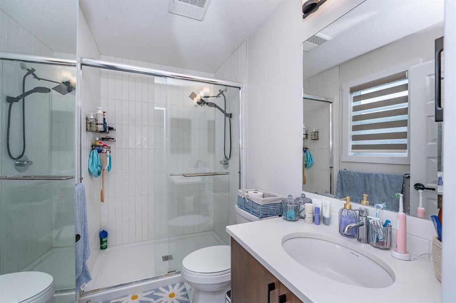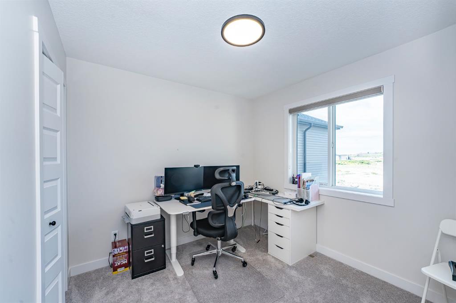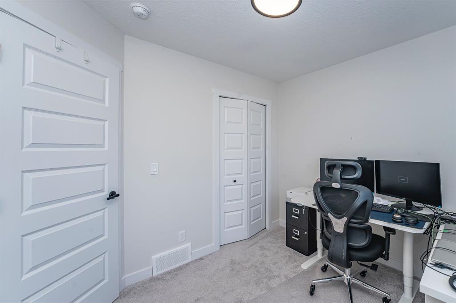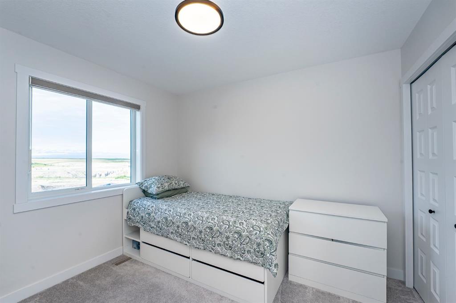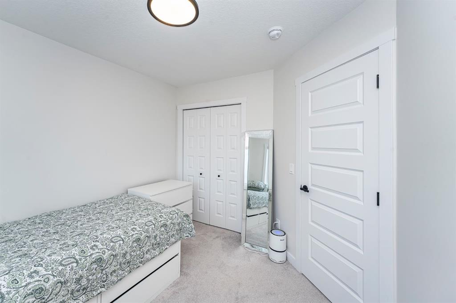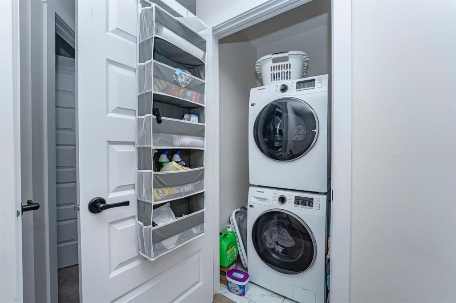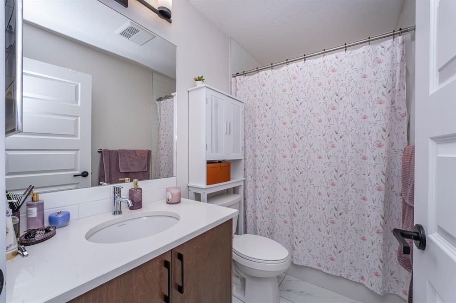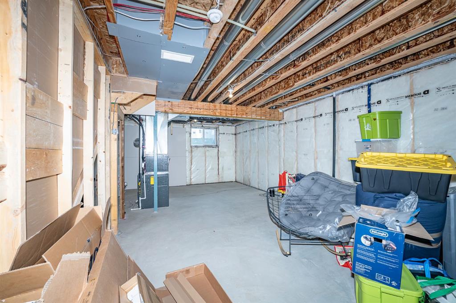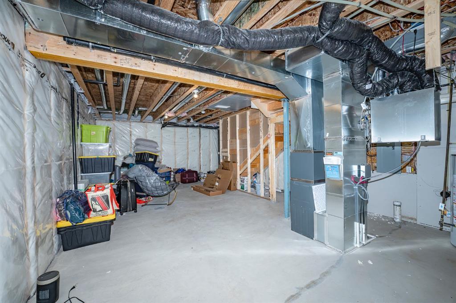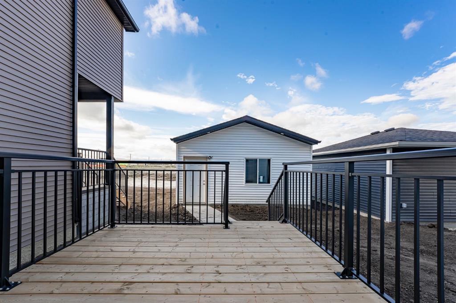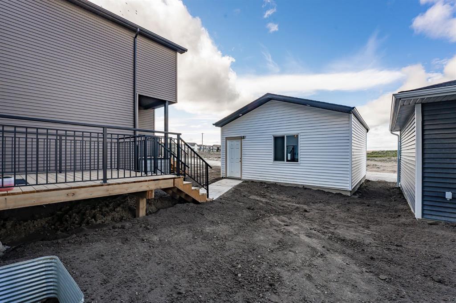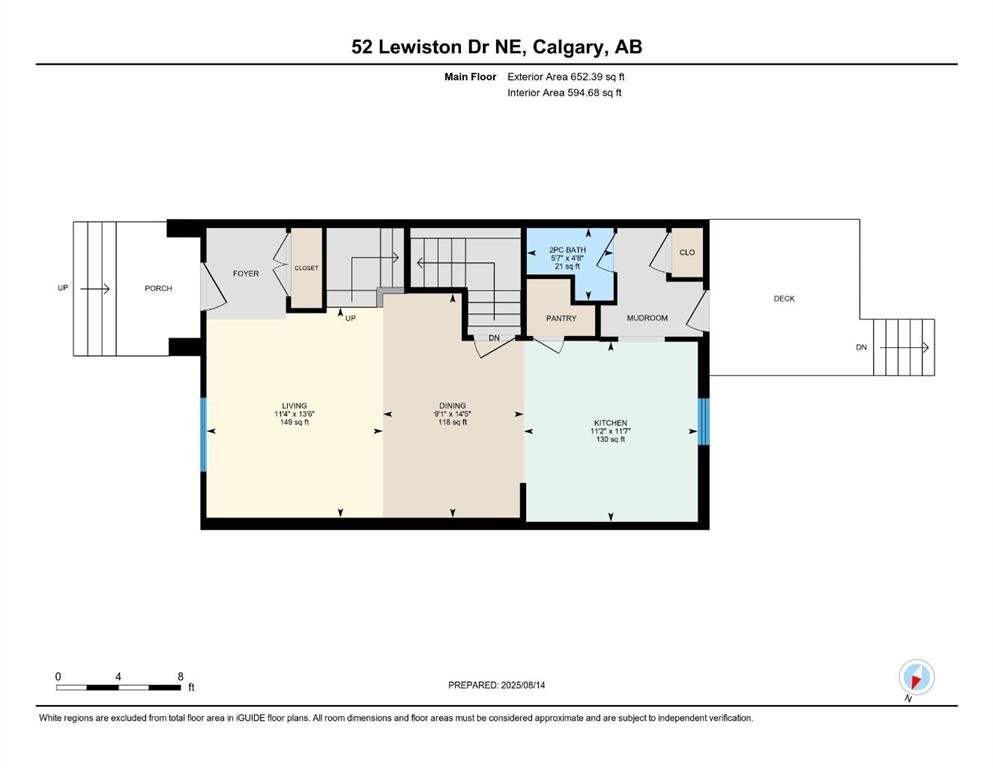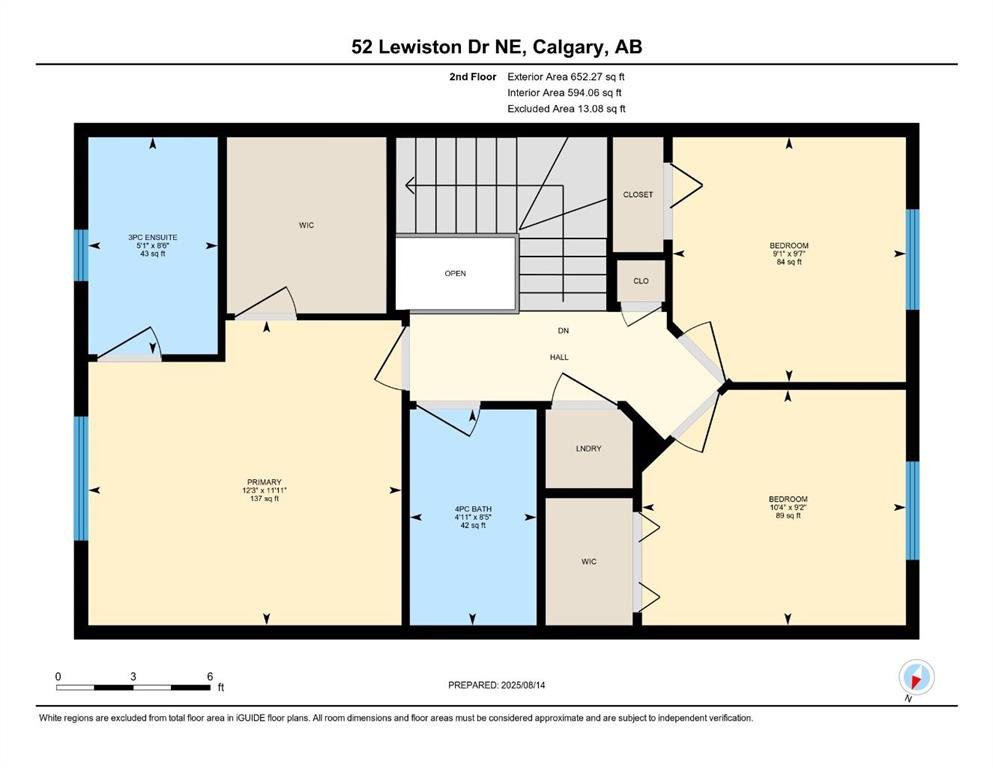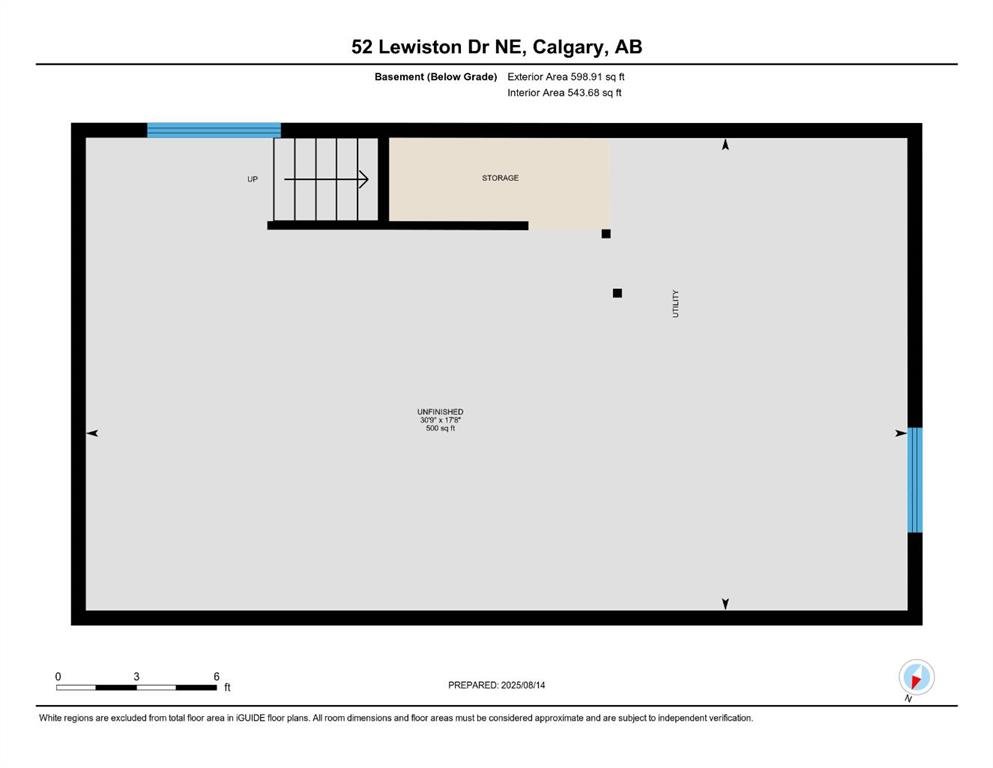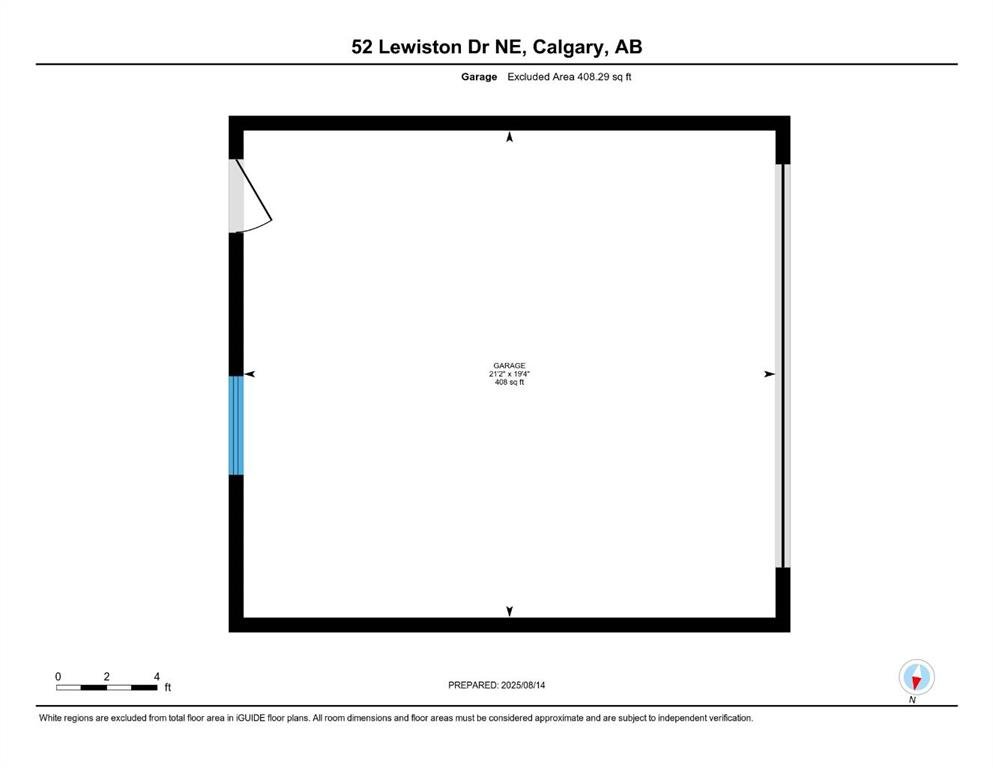Description
Step into this beautifully finished 1,304 sq. ft., 3-bedroom, 2.5-bath home where modern style meets everyday comfort. The open-concept main floor is bright and inviting, featuring granite and quartz countertops, wrought iron spindle railing, and a mix of LVP, LVT, and plush carpet. The upgraded kitchen is a true highlight, complete with stainless steel appliances, a built-in microwave, a hood fan, a Silgranit undermount sink, and a cozy coffee nook — the perfect spot to start your day. Pot lights throughout the home add a warm glow to every room. Enjoy the comfort of central air conditioning and the convenience of an oversized garage. Step outside to a 10’x10’ pressure-treated deck with aluminum railing and a gas line for your BBQ, all overlooking a backyard designed for relaxing or entertaining.
Details
Updated on August 15, 2025 at 2:01 pm-
Price $619,000
-
Property Size 1304.66 sqft
-
Property Type Detached, Residential
-
Property Status Active
-
MLS Number A2249103
Address
Open on Google Maps-
Address: 52 Lewiston Drive NE
-
City: Calgary
-
State/county: Alberta
-
Zip/Postal Code: T3P 2J5
-
Area: Lewisburg
Mortgage Calculator
-
Down Payment
-
Loan Amount
-
Monthly Mortgage Payment
-
Property Tax
-
Home Insurance
-
PMI
-
Monthly HOA Fees
Contact Information
View ListingsSimilar Listings
3012 30 Avenue SE, Calgary, Alberta, T2B 0G7
- $520,000
- $520,000
33 Sundown Close SE, Calgary, Alberta, T2X2X3
- $749,900
- $749,900
8129 Bowglen Road NW, Calgary, Alberta, T3B 2T1
- $924,900
- $924,900
