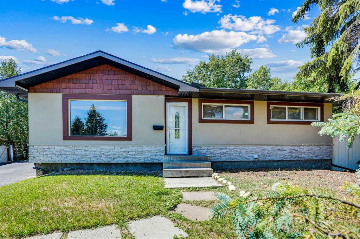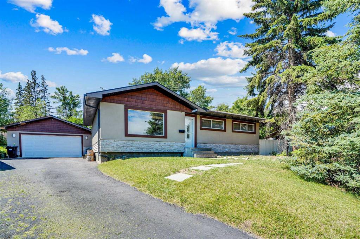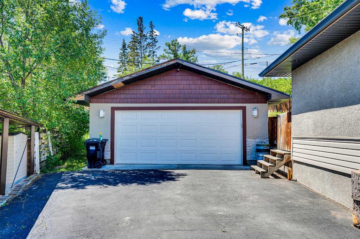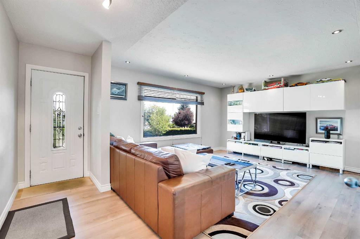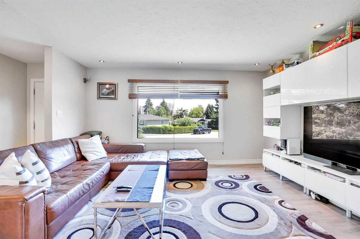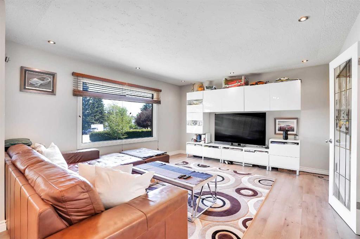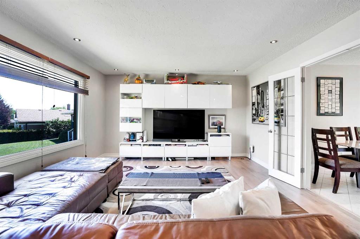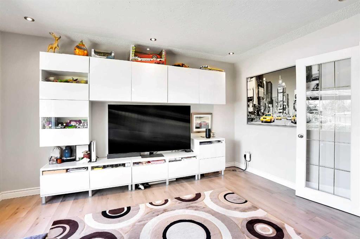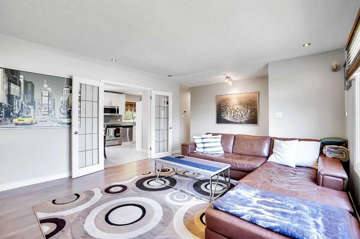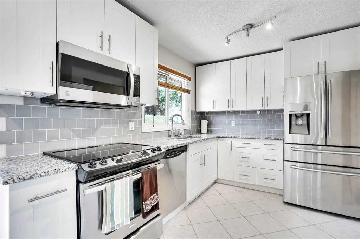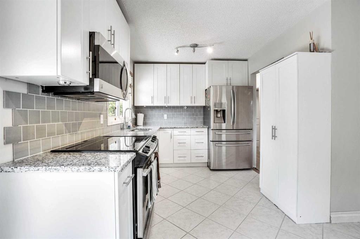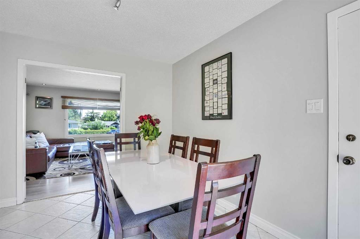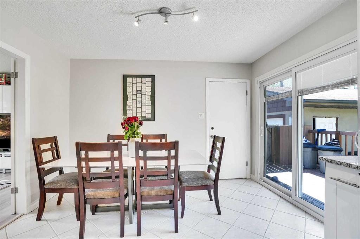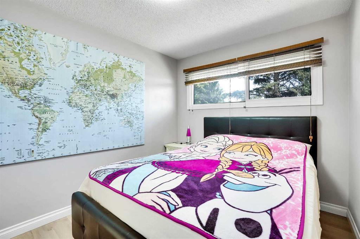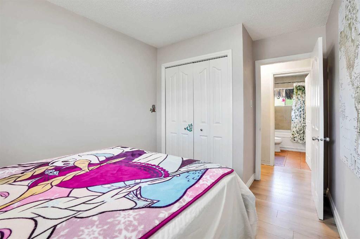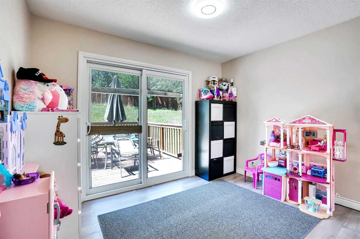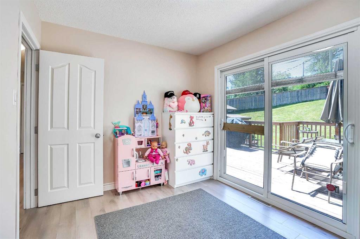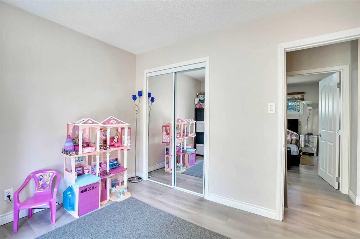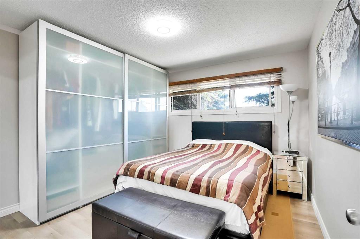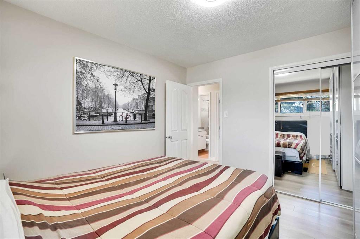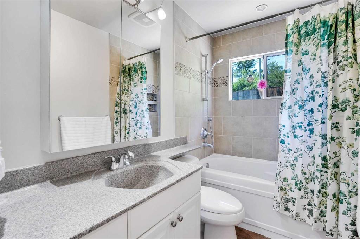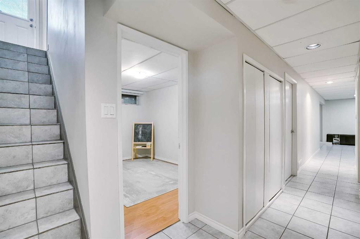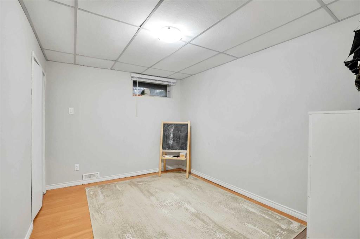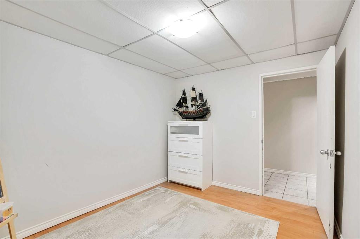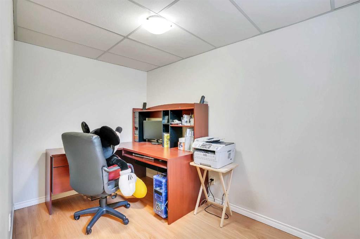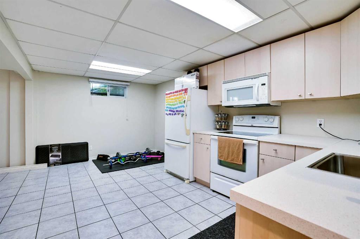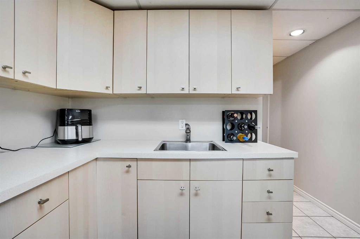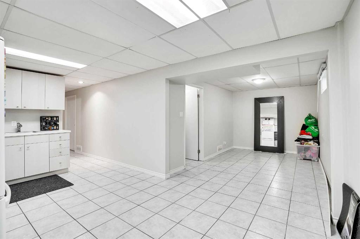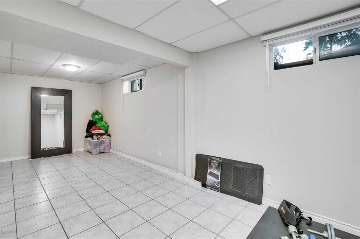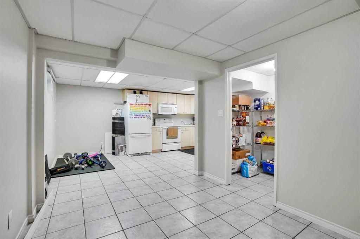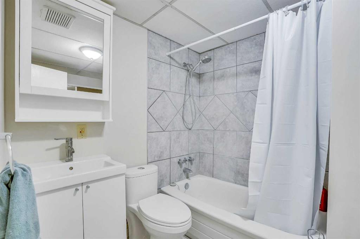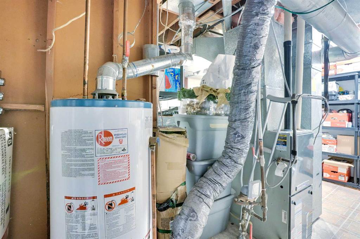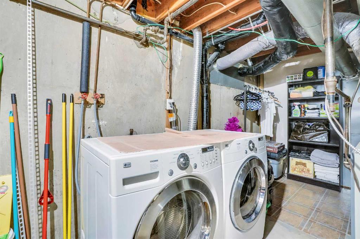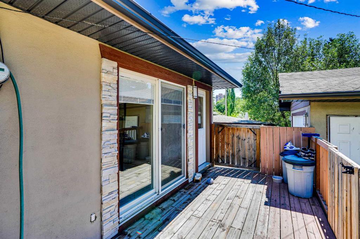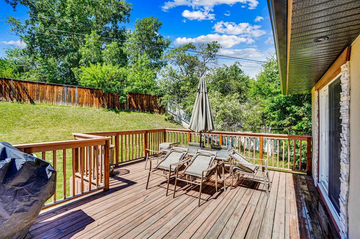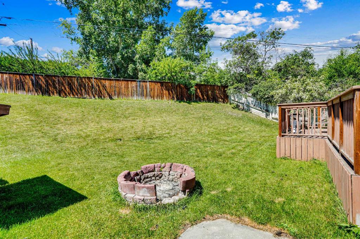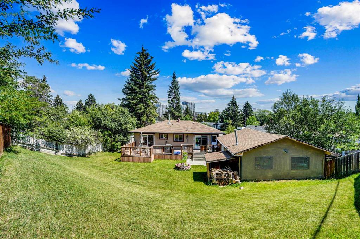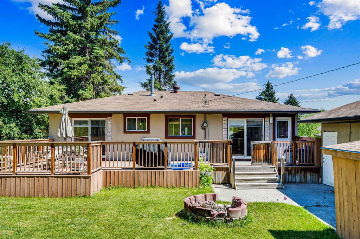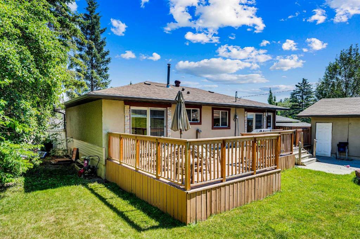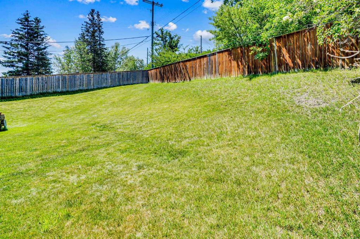Description
Welcome to this beautifully updated and lovingly maintained 3+1 bedroom, 2 bathroom bungalow, perfectly situated on a quiet cul-de-sac in the heart of the highly desirable and family-friendly community of Haysboro.
This home is ideal for families looking for comfort, space, and convenience. As you step inside, you’re greeted by an open-concept main floor filled with natural light, thanks to large windows and a smart, functional layout. The spacious living room offers the perfect space for cozy family time or entertaining guests, and features French doors leading into the updated kitchen, adding both charm and separation between the living and dining spaces.
The kitchen features granite countertops, ample cabinet space, and two sets of sliding doors that lead to a cedar deck, seamlessly blending indoor and outdoor living.
Step outside to the massive, pie-shaped backyard—a true retreat for kids and pets to play, or for hosting weekend BBQs. The space offers plenty of room for a play structure, trampoline, garden, or even your dream backyard oasis.
The main level also offers three generously sized bedrooms and a full bathroom, providing the perfect layout for a growing family. Downstairs, the fully finished basement adds incredible value and flexibility, with an additional bedroom, a den, home office, kitchen, and a large recreation room—ideal for a playroom, teenager’s retreat, home gym, or multi-generational living. Secondary suite legality would be subject to approval and permitting by the city/municipality.
One of the standout features of this property is the oversized 24′ x 24′ insulated and heated double garage—perfect for keeping vehicles warm in the winter, and ideal for storage, hobbies, or a workshop.
Recent updates include: newer windows (2020), roof (2020), and new garage door (2024).
All of this is located in one of Calgary’s most established and welcoming neighbourhoods. Haysboro offers top-rated schools, numerous parks, walking and bike paths, easy access to public transit, and close proximity to major roadways, shopping centres, and all essential amenities.
Details
Updated on July 16, 2025 at 11:13 pm-
Price $749,900
-
Property Size 1006.11 sqft
-
Property Type Detached, Residential
-
Property Status Active
-
MLS Number A2238012
Features
- 220 Volt Wiring
- Additional Parking
- Asphalt Shingle
- BBQ gas line
- Bungalow
- Central Vacuum
- Deck
- Dishwasher
- Double Garage Detached
- Electric Stove
- Finished
- Forced Air
- Full
- Garage Control s
- Garage Door Opener
- Garage Faces Front
- Granite Counters
- Heated Garage
- Insulated
- Natural Gas
- No Animal Home
- No Smoking Home
- Oversized
- Park
- Playground
- Range Hood
- Refrigerator
- Schools Nearby
- Shopping Nearby
- Sidewalks
- Street Lights
- Sump Pump s
- Window Coverings
Address
Open on Google Maps-
Address: 52 Harrow Crescent SW
-
City: Calgary
-
State/county: Alberta
-
Zip/Postal Code: T2V 3A9
-
Area: Haysboro
Mortgage Calculator
-
Down Payment
-
Loan Amount
-
Monthly Mortgage Payment
-
Property Tax
-
Home Insurance
-
PMI
-
Monthly HOA Fees
Contact Information
View ListingsSimilar Listings
3012 30 Avenue SE, Calgary, Alberta, T2B 0G7
- $520,000
- $520,000
33 Sundown Close SE, Calgary, Alberta, T2X2X3
- $749,900
- $749,900
8129 Bowglen Road NW, Calgary, Alberta, T3B 2T1
- $924,900
- $924,900
