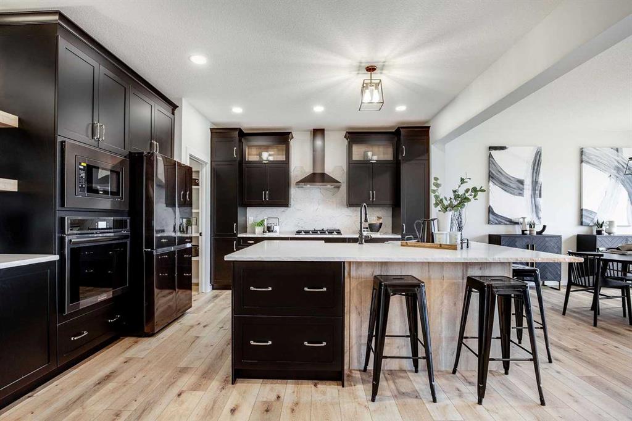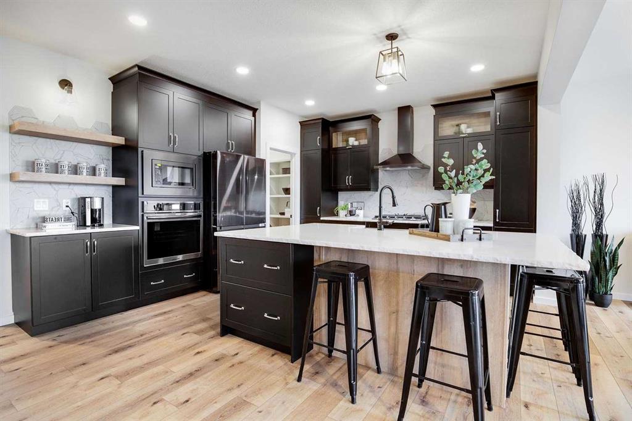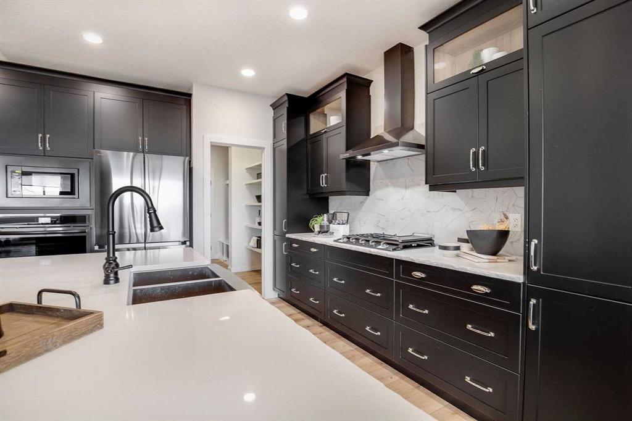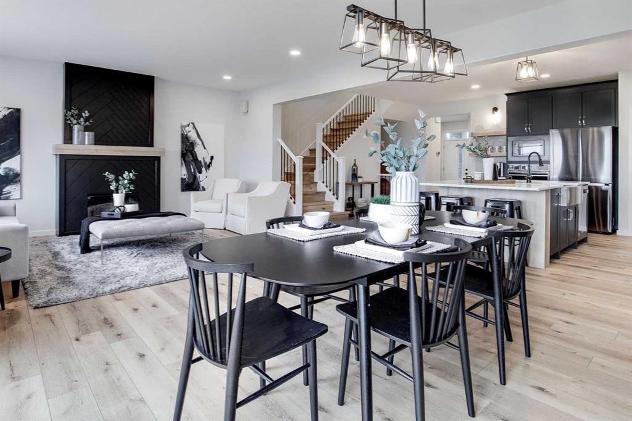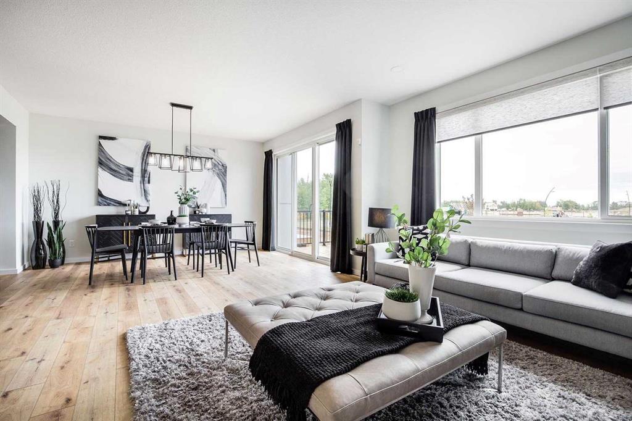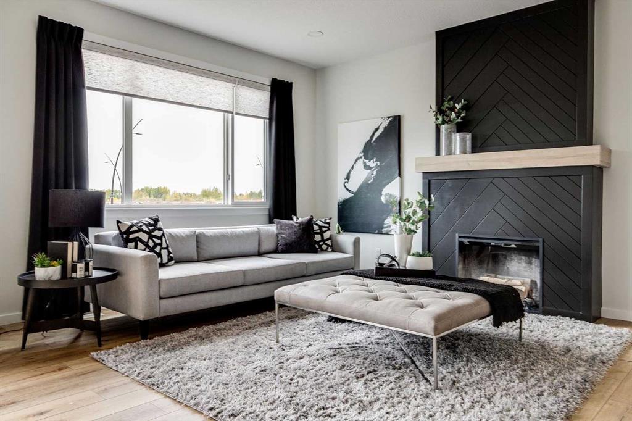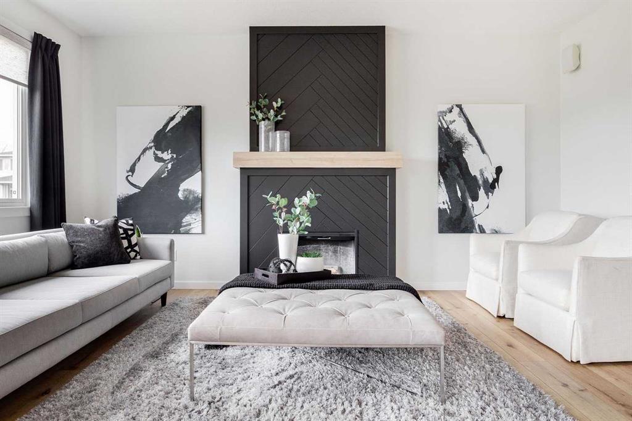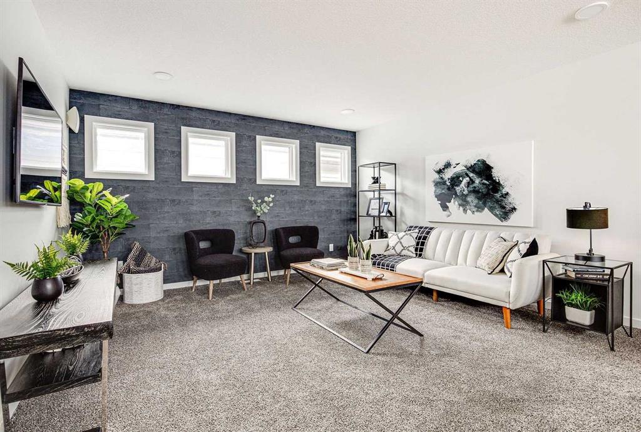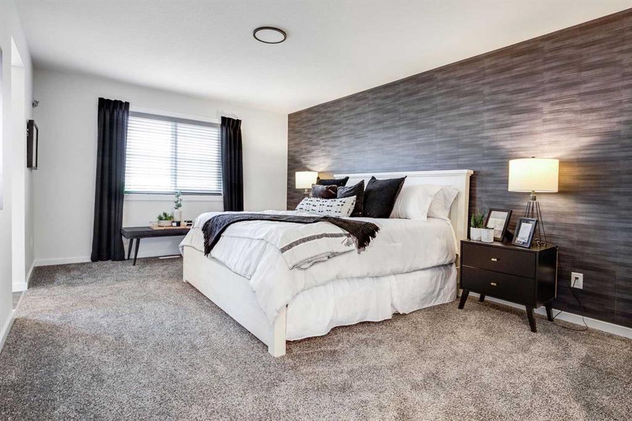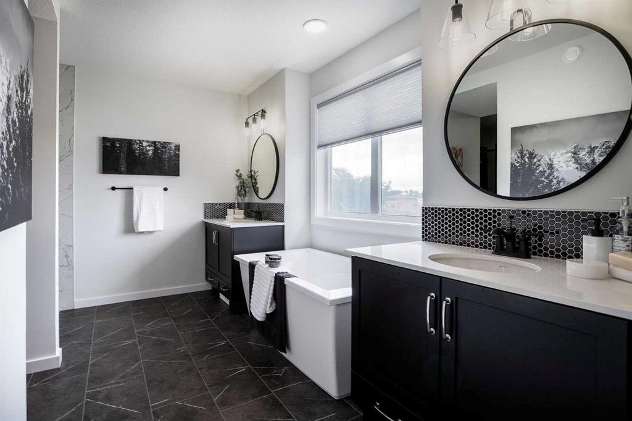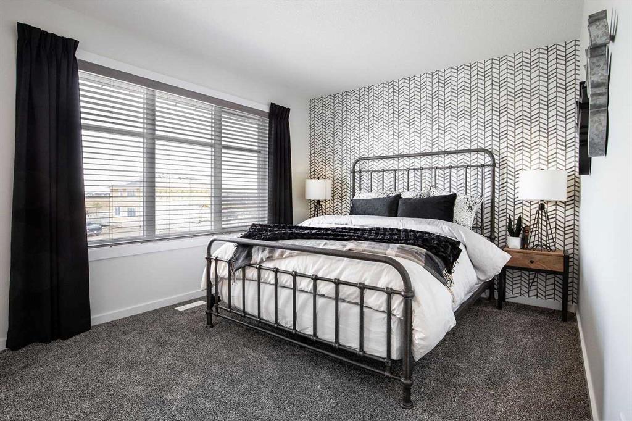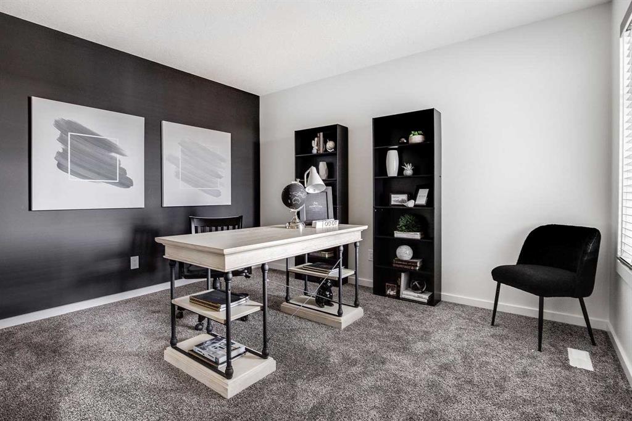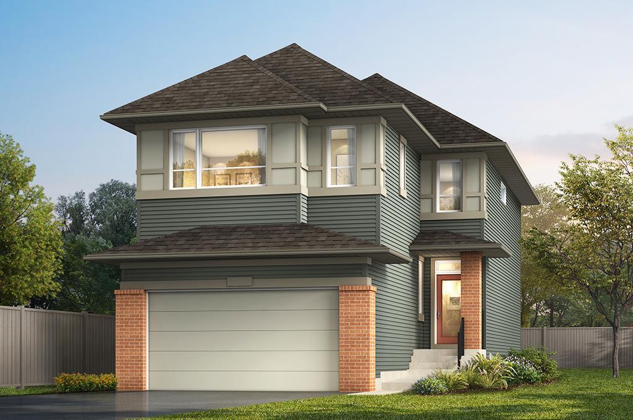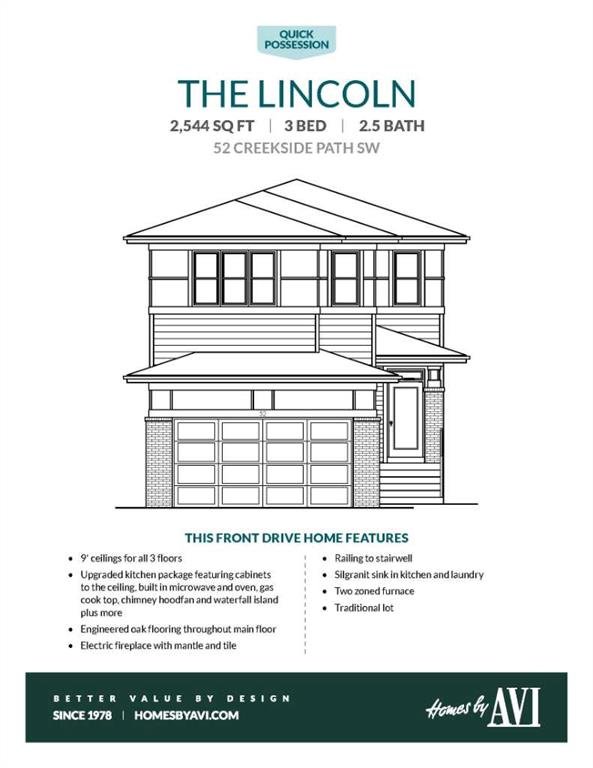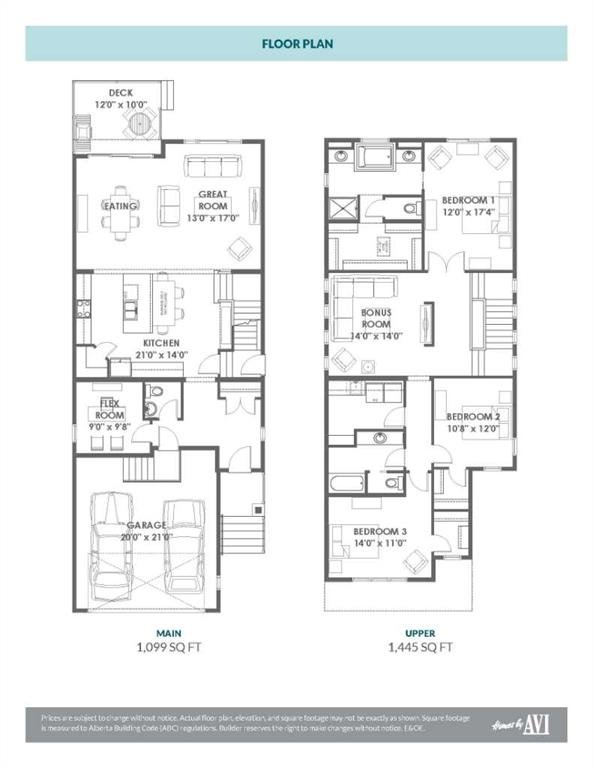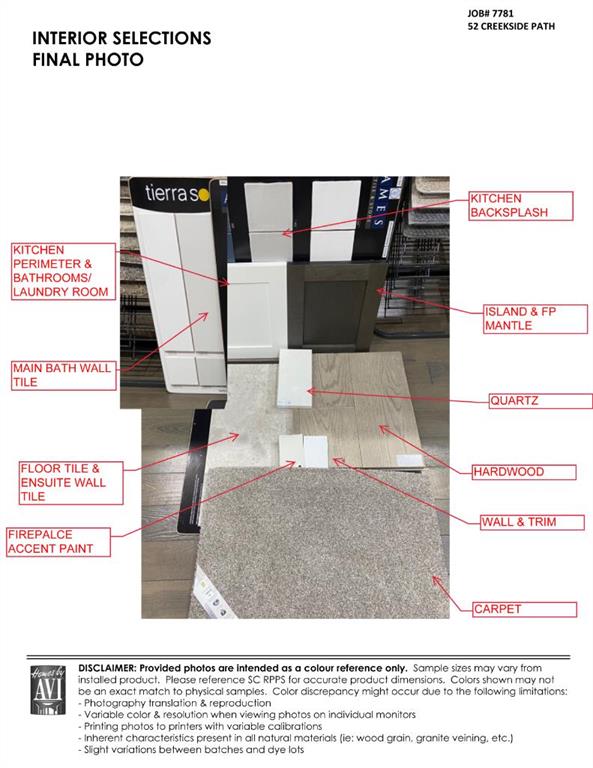Description
THE BEST HOMES AREN’T JUST BEAUTIFUL — THEY’RE BUILT TO HANDLE REAL LIFE. This Lincoln model from Homes by Avi does exactly that, with 2,544 square feet of polished, functional living space in the master-planned community of Sirocco at Pine Creek on a CONVENTIONAL LOT.
Step inside and the difference is immediate: 9’ CEILINGS ON ALL THREE LEVELS, ENGINEERED OAK FLOORING across the main floor, and a kitchen that feels more like a design feature than a workhorse — though it happens to do both beautifully. Quartz countertops run throughout the home, while in the kitchen, cabinetry extends to the ceiling, and a WATERFALL-EDGE ISLAND anchors the space in a way that says, “yes, you can host here.” Appliances are built-in and ready for real cooking: GAS COOKTOP, oven, microwave, and a CHIMNEY-STYLE HOOD FAN that earns its keep without stealing the spotlight. A Silgranit sink finishes the kitchen with a touch of durability that doesn’t compromise style.
From the dining area, a THREE-PANEL PATIO DOOR leads out to a 12′ x 10′ deck with a gas line roughed in for a BBQ, so summer nights spill easily from inside to out. Back in the great room, a 50″ ELECTRIC FIREPLACE is set into a feature wall bump-out with a floating mantle, creating a focal point without competing for space. A MAIN-FLOOR FLEX ROOM with adjacent half bath adds options — office, guest space, or a spot to stash the toys when company’s on the way.
Upstairs, a bonus room gives the household room to spread out, while every bedroom comes with its own walk-in closet (because no one’s fighting for storage here). The master offers a generous layout, 5-piece ensuite, and a closet you’ll actually want to spend time in. The laundry room includes its own Silgranit sink — proof that even chores get a designer’s touch.
And then there’s the community. Sirocco isn’t just another southwest suburb — it’s where wide boulevards, golf course backdrops, and walkable pathways set a different tone. It’s where you’re far enough from the city’s buzz to exhale, but close enough to Shawnessy, Seton, and main routes that life stays convenient. Add in parks, playgrounds, and the kind of streets that make neighbours out of strangers, and you’ll understand why families and professionals alike are moving here.
52 Creekside Path SW is more than a quick possession home — it’s a chance to skip the endless waiting, the design-decision fatigue, and the compromises. It’s NEW, NEVER LIVED IN, with future-ready details like a TWO-ZONE FURNACE, 200-amp electrical panel, and a side entry for flexible basement development. It’s ready for the kind of everyday moments that make a house feel like home. Come see it, and you’ll know exactly what I mean. • PLEASE NOTE: Photos are of a finished Showhome of the same model – fit and finish may differ on finished spec home. Interior selections and floorplans shown in photos.
Details
Updated on August 22, 2025 at 3:00 pm-
Price $869,900
-
Property Size 2544.00 sqft
-
Property Type Detached, Residential
-
Property Status Active
-
MLS Number A2249111
Features
- 2 Storey
- Asphalt Shingle
- BBQ gas line
- Breakfast Bar
- Built-In Oven
- Concrete Driveway
- Deck
- Dishwasher
- Double Garage Attached
- Double Vanity
- Electric
- Forced Air
- French Door
- Front Drive
- Full
- Garage Control s
- Garage Faces Front
- Gas Cooktop
- High Ceilings
- High Efficiency
- Humidity Control
- Insulated
- Kitchen Island
- Living Room
- Mantle
- Microwave
- Natural Gas
- Open Floorplan
- Pantry
- Park
- Playground
- Private Entrance
- Quartz Counters
- Range Hood
- Recessed Lighting
- Refrigerator
- Separate Entrance
- Separate Exterior Entry
- Shopping Nearby
- Soaking Tub
- Unfinished
- Walk-In Closet s
- Wired for Data
- Zoned
Address
Open on Google Maps-
Address: 52 Creekside Path SW
-
City: Calgary
-
State/county: Alberta
-
Zip/Postal Code: T2X 5W1
-
Area: Pine Creek
Mortgage Calculator
-
Down Payment
-
Loan Amount
-
Monthly Mortgage Payment
-
Property Tax
-
Home Insurance
-
PMI
-
Monthly HOA Fees
Contact Information
View ListingsSimilar Listings
3012 30 Avenue SE, Calgary, Alberta, T2B 0G7
- $520,000
- $520,000
33 Sundown Close SE, Calgary, Alberta, T2X2X3
- $749,900
- $749,900
8129 Bowglen Road NW, Calgary, Alberta, T3B 2T1
- $924,900
- $924,900
