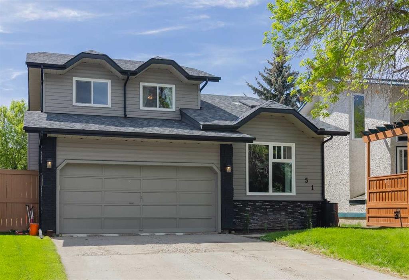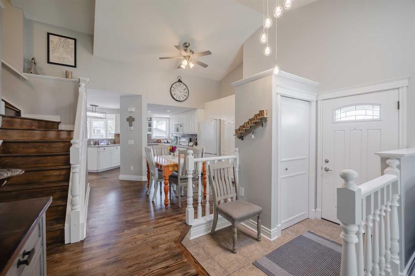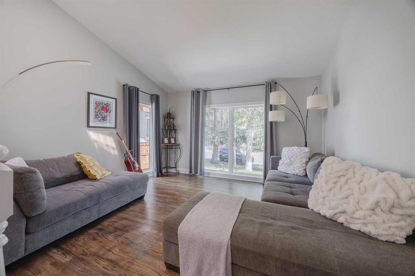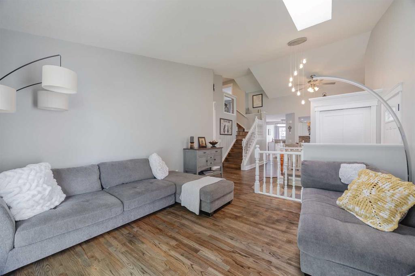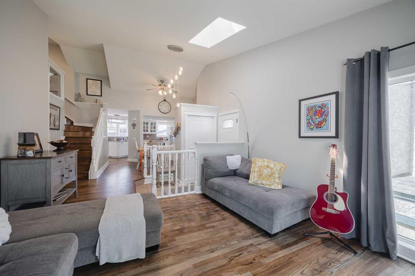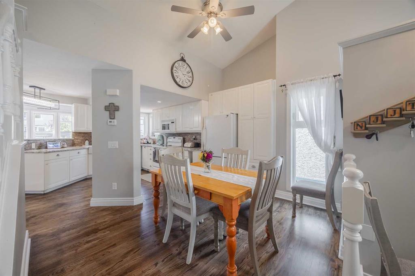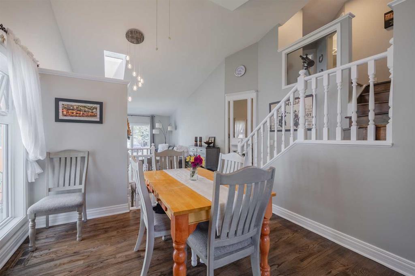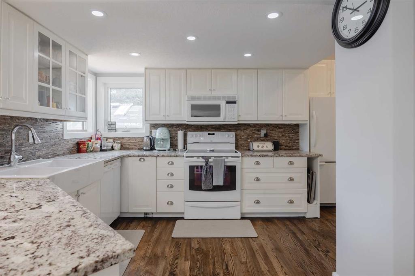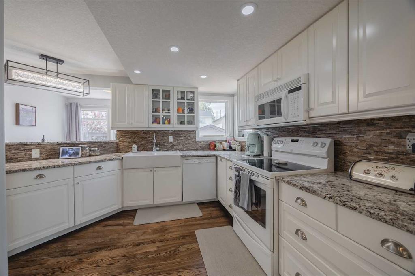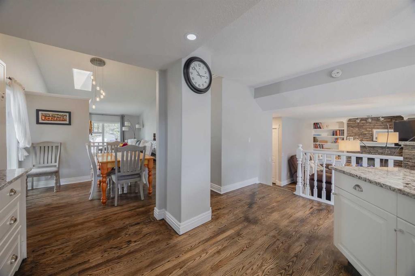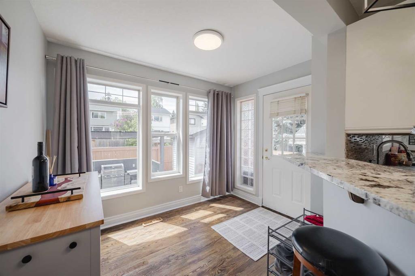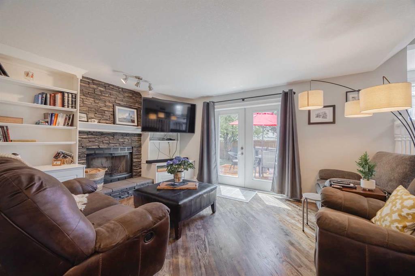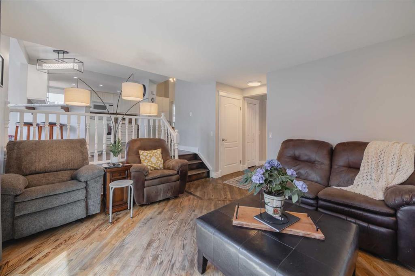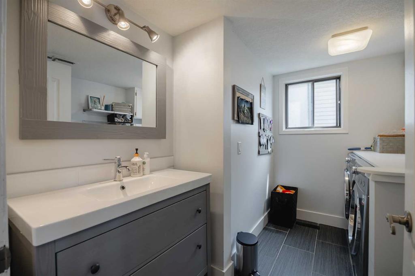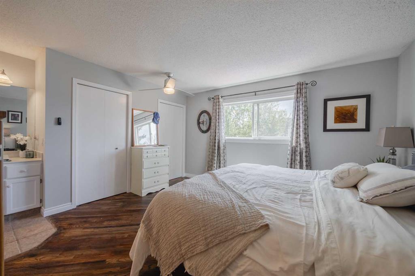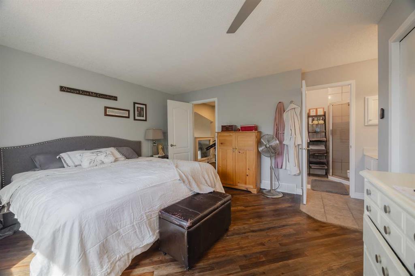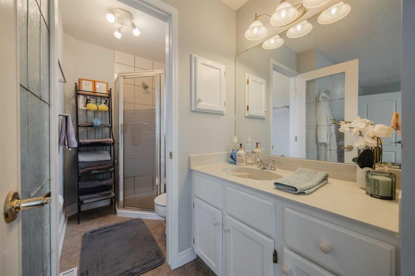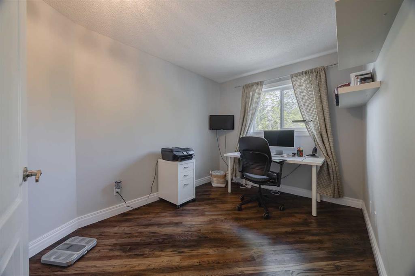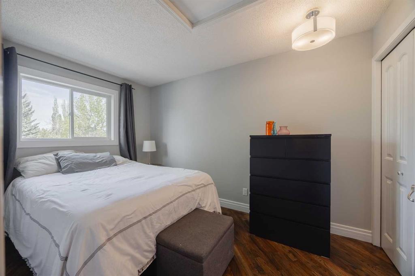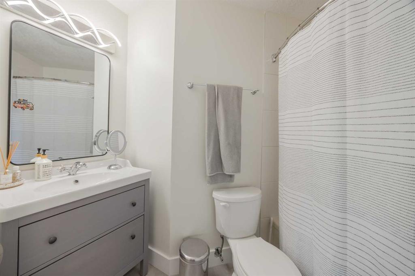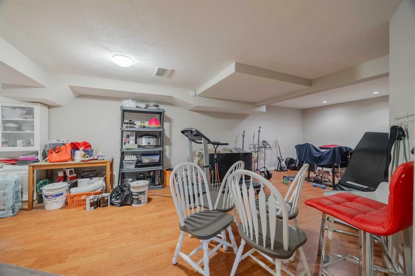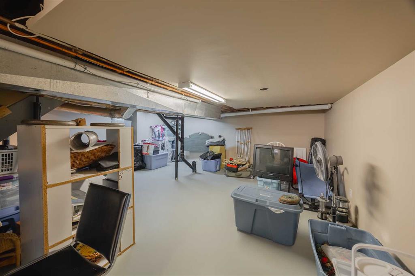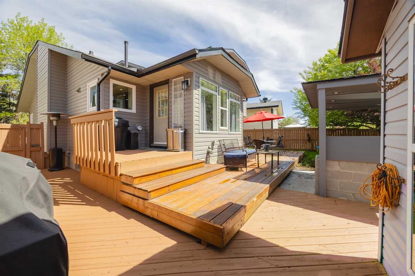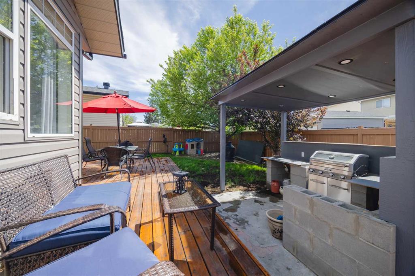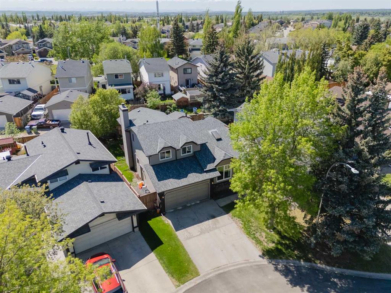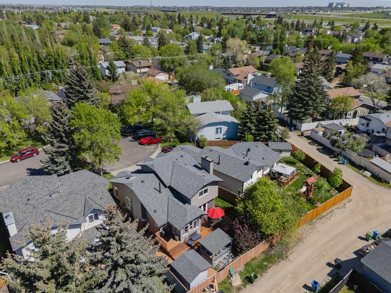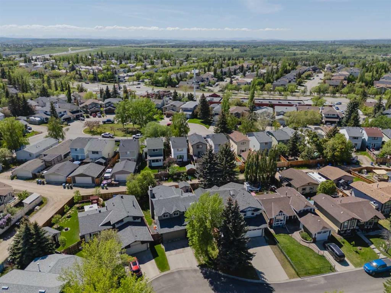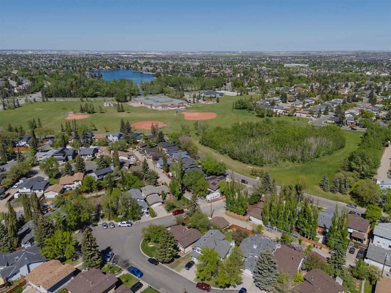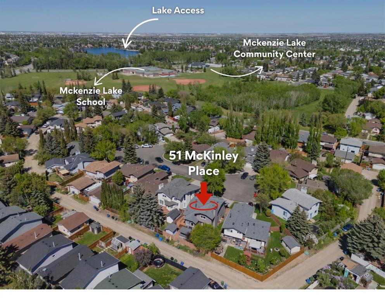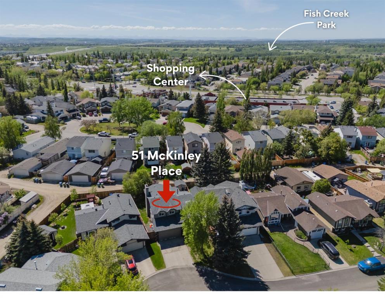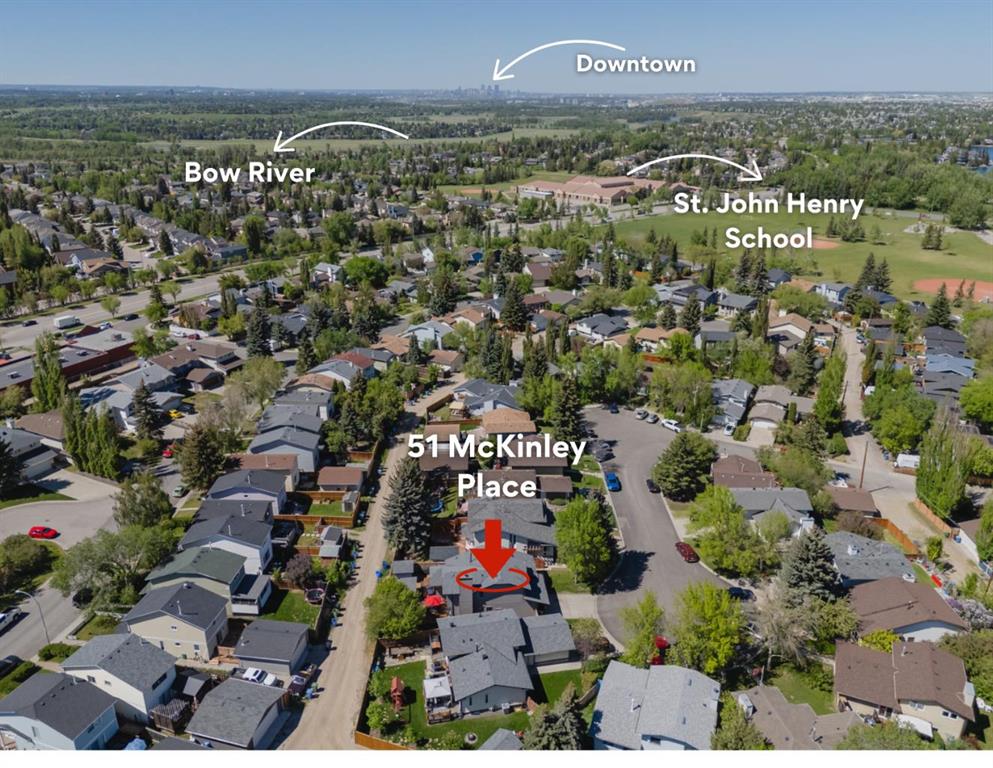Description
Welcome to this beautifully updated and inviting home offering 1,585 square feet of comfortable living space, perfectly situated in a family-friendly cul-de-sac. With 3 spacious bedrooms and 2 full bathrooms upstairs, this home is designed for both functionality and style.
The main floor features stunning vaulted ceilings with a skylight, flooding the space with natural light and creating an open, airy atmosphere. Hardwood flooring flows seamlessly throughout the home, complemented by warm, neutral tones that add to the welcoming feel.
The bright living room boasts large windows that bring in even more light. From here, step into the dining area and modernized kitchen, complete with newer cabinets, granite countertops, and a stylish backsplash—perfect for family meals or entertaining guests.
A few steps down leads you to the cozy family room, featuring custom built-in white shelving and a stone wood-burning fireplace—ideal for relaxing evenings. Patio doors open onto a private, treed backyard with a spacious wrap-around deck and southwest exposure, perfect for soaking in the sun. The backyard also includes a partially built-in outdoor kitchen, equipped with electricity—ready for your finishing touches and summer entertaining.
This home also features numerous recent upgrades, including new siding, stone accents, windows, a high-efficiency furnace, hot water tank, and roof, offering peace of mind and long-term value.
Additional highlights include an attached 2-car front garage, providing convenience, storage, and protection from the elements. a developed basement with large crawl space for storage, an outdoor shed, and back lane.
Located in a vibrant, family-oriented cul-de-sac, you’ll love the community atmosphere, with kids playing outside and an annual neighborhood block party that brings everyone together. Directly across the street is a large open field with schools and playgrounds, and just beyond that lies McKenzie Lake, a private community lake where you can enjoy paddle boarding, fishing, swimming, or summer BBQs.
This home is more than just a place to live—it’s a lifestyle, nestled in a welcoming and connected community. Don’t miss this incredible opportunity!
Details
Updated on August 10, 2025 at 6:00 am-
Price $679,000
-
Property Size 1585.00 sqft
-
Property Type Detached, Residential
-
Property Status Active
-
MLS Number A2226104
Features
- 2 Storey
- Asphalt Shingle
- Built-in Features
- Clubhouse
- Concrete Driveway
- Deck
- Dishwasher
- Double Garage Attached
- Electric Range
- Finished
- Forced Air
- Full
- Garage Control s
- Granite Counters
- Lake
- Microwave Hood Fan
- Outdoor Grill
- Park
- Playground
- Refrigerator
- Schools Nearby
- Shopping Nearby
- Sidewalks
- Street Lights
- Tennis Court s
- Vaulted Ceiling s
- Vinyl Windows
- Walking Bike Paths
- Window Coverings
- Wood Burning
Address
Open on Google Maps-
Address: 51 McKinley Place SE
-
City: Calgary
-
State/county: Alberta
-
Zip/Postal Code: T2X 1T9
-
Area: McKenzie Lake
Mortgage Calculator
-
Down Payment
-
Loan Amount
-
Monthly Mortgage Payment
-
Property Tax
-
Home Insurance
-
PMI
-
Monthly HOA Fees
Contact Information
View ListingsSimilar Listings
3012 30 Avenue SE, Calgary, Alberta, T2B 0G7
- $520,000
- $520,000
33 Sundown Close SE, Calgary, Alberta, T2X2X3
- $749,900
- $749,900
8129 Bowglen Road NW, Calgary, Alberta, T3B 2T1
- $924,900
- $924,900
