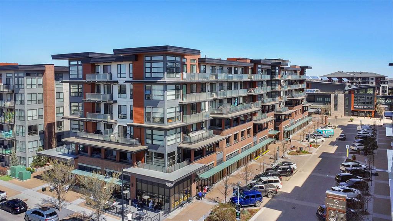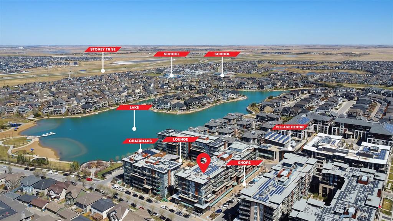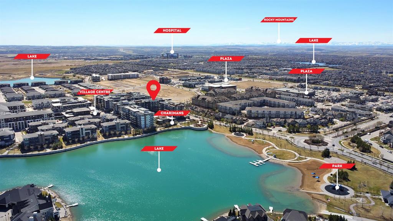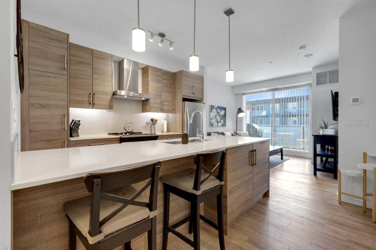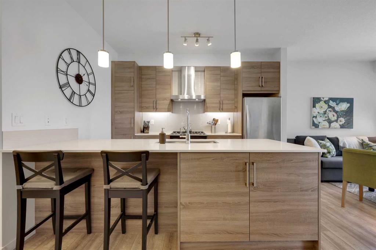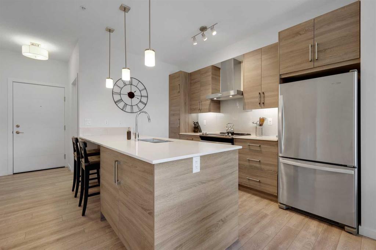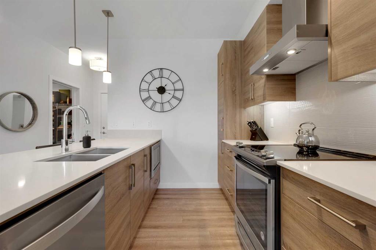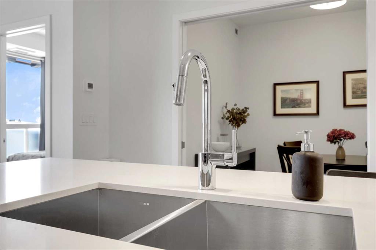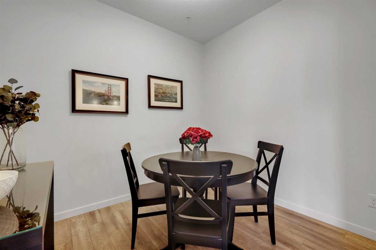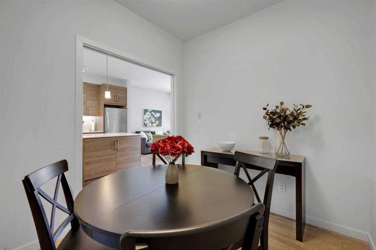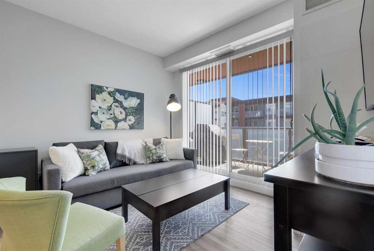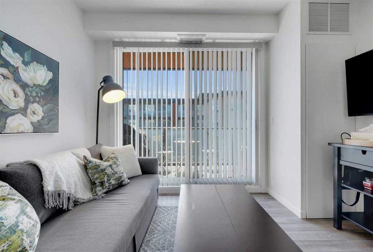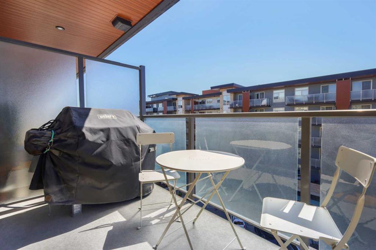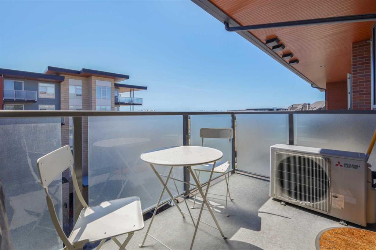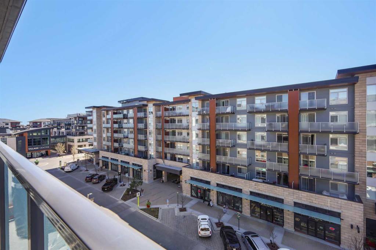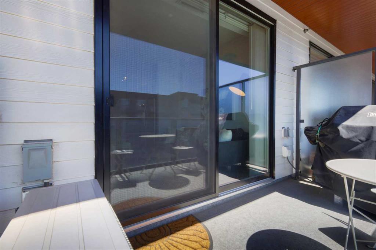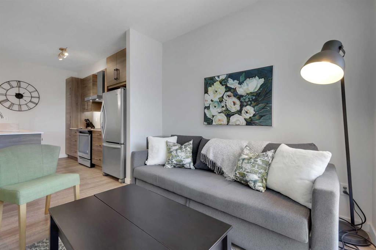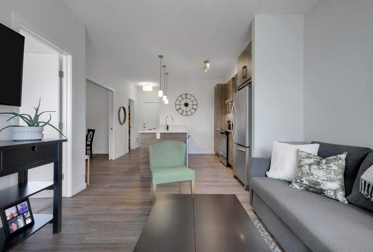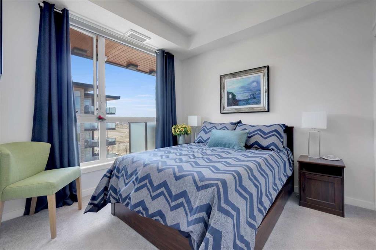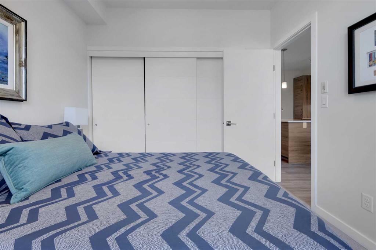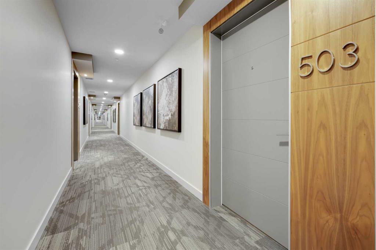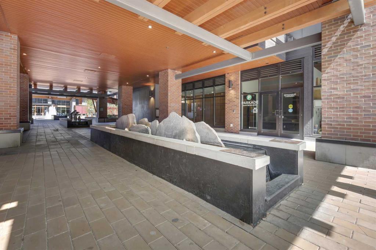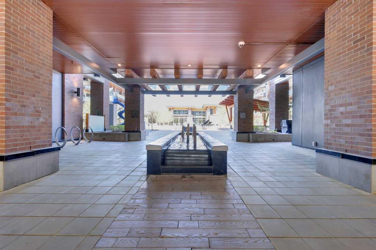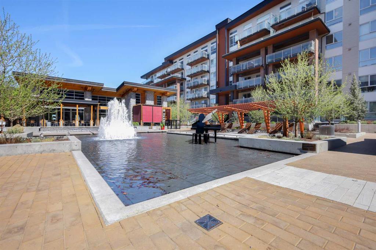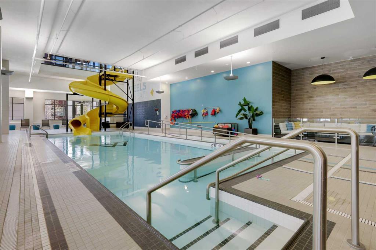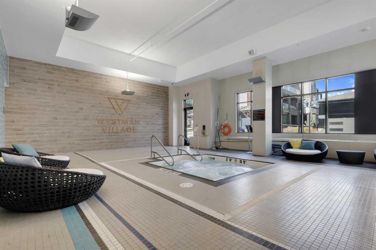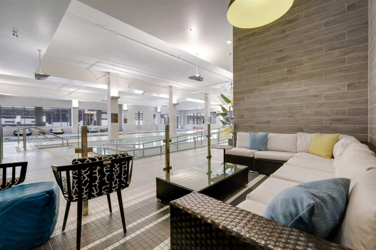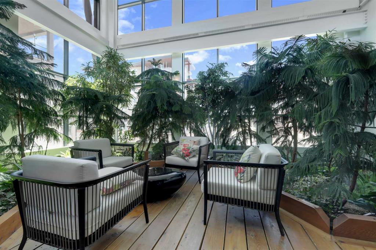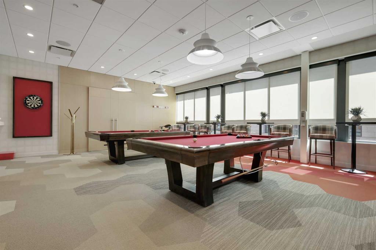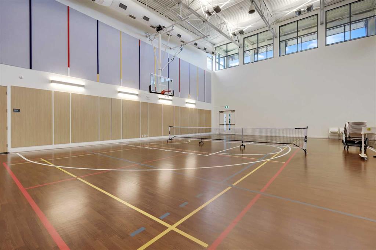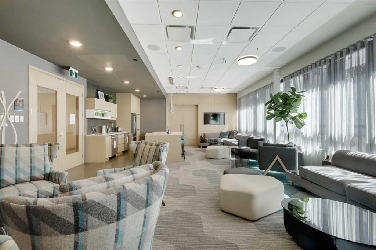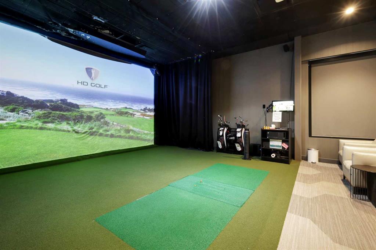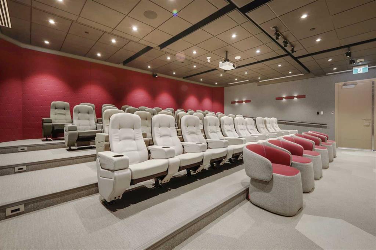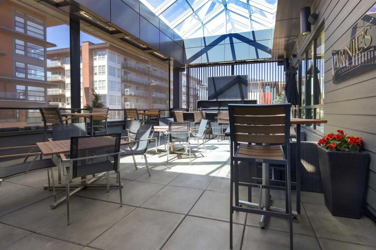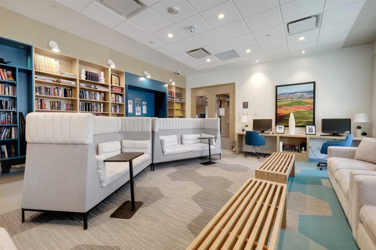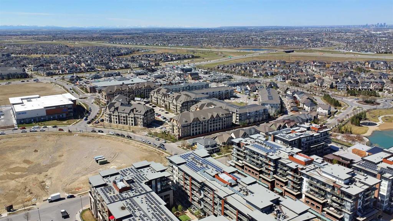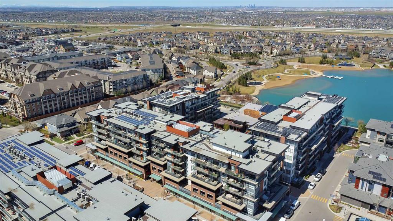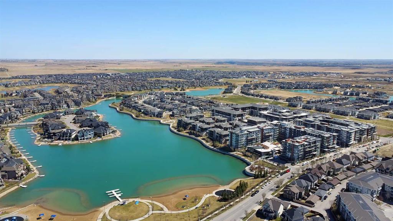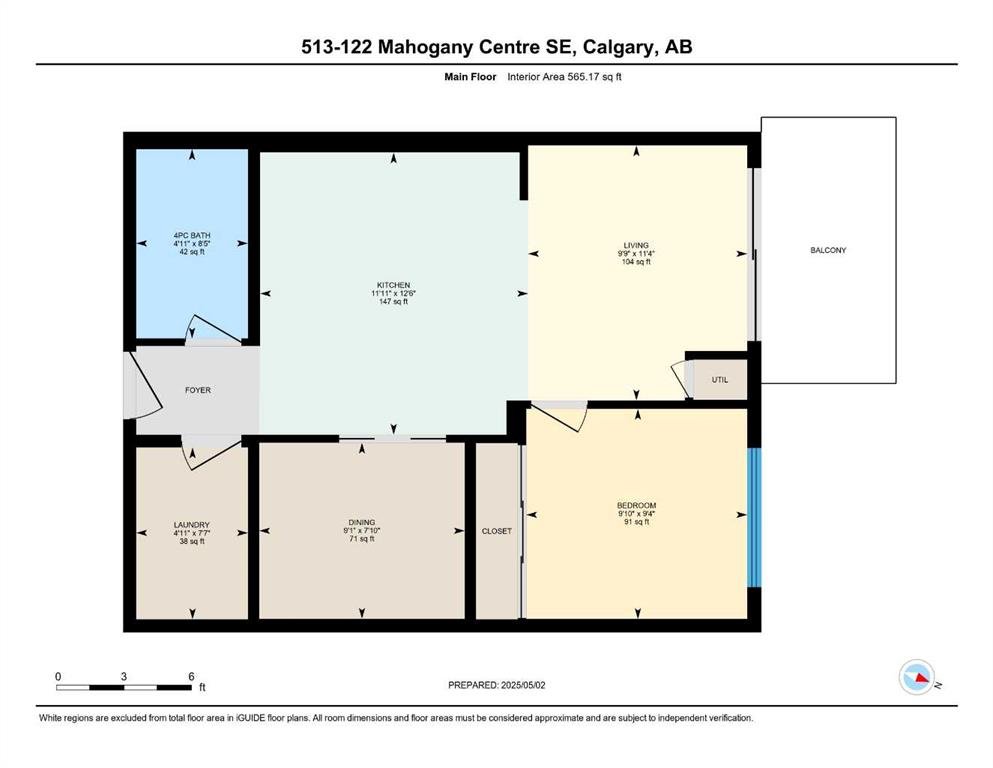Description
Welcome to Westman Village – where lifestyle and location meet!
This beautifully designed 5th-floor condo in the sought-after Calligraphy building is the perfect fit for an individual or couple looking to make the most of both comfort and convenience. Thoughtfully laid out, this home features a full kitchen with stone counters, rich mocha cabinetry, high ceilings, and a breakfast bar that’s ideal for casual dining. The upgraded flooring adds a modern touch, and the spacious media area opens directly onto your bright, south-facing deck—perfect for relaxing or to entertain.
You’ll also love the versatile dining area or den, complete with privacy doors, and a large primary bedroom offering plenty of closet space. Additional features include in-suite laundry with storage, air conditioning, and heated underground parking.
But what truly sets this home apart is its unbeatable location—just steps from Main Street’s vibrant shops, restaurants, and services. And with exclusive access to the incredible 80,000 sq ft amenity centre, you’ll enjoy everything from fitness facilities to entertainment areas—accessible year-round via heated underground walkways.
This is more than a home—it’s a lifestyle. Book your showing today and take your time exploring everything Westman Village has to offer.
Details
Updated on August 1, 2025 at 12:00 pm-
Price $374,777
-
Property Size 565.17 sqft
-
Property Type Apartment, Residential
-
Property Status Active
-
MLS Number A2218773
Features
- Apartment-Single Level Unit
- Balcony
- Barbecue
- Central Air
- Clubhouse
- Dishwasher
- Electric Stove
- Fan Coil
- Forced Air
- Garden
- Heated Garage
- High Ceilings
- Kitchen Island
- Lake
- Low Flow Plumbing Fixtures
- Microwave Hood Fan
- No Animal Home
- No Smoking Home
- Open Floorplan
- Other
- Park
- Parkade
- Playground
- Refrigerator
- Schools Nearby
- Shopping Nearby
- Sidewalks
- Stone Counters
- Storage
- Street Lights
- Tennis Court s
- Underground
- Walking Bike Paths
- Washer Dryer
Address
Open on Google Maps-
Address: #503 122 Mahogany Centre SE
-
City: Calgary
-
State/county: Alberta
-
Zip/Postal Code: T3M 2Y1
-
Area: Mahogany
Mortgage Calculator
-
Down Payment
-
Loan Amount
-
Monthly Mortgage Payment
-
Property Tax
-
Home Insurance
-
PMI
-
Monthly HOA Fees
Contact Information
View ListingsSimilar Listings
3012 30 Avenue SE, Calgary, Alberta, T2B 0G7
- $520,000
- $520,000
33 Sundown Close SE, Calgary, Alberta, T2X2X3
- $749,900
- $749,900
8129 Bowglen Road NW, Calgary, Alberta, T3B 2T1
- $924,900
- $924,900
