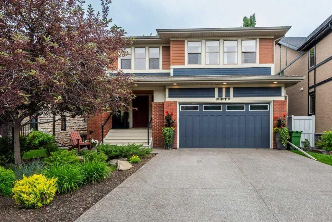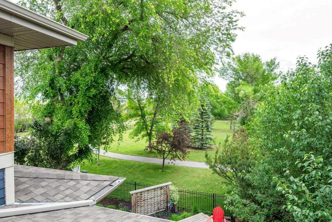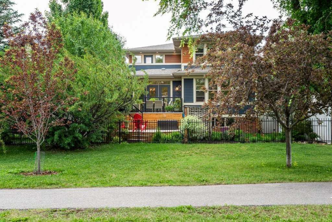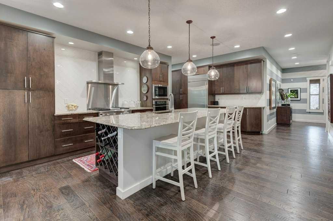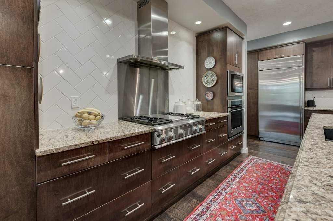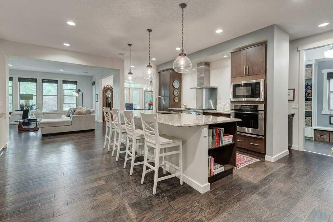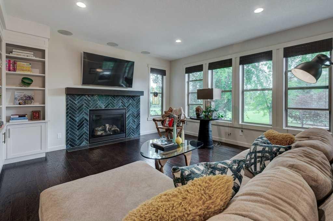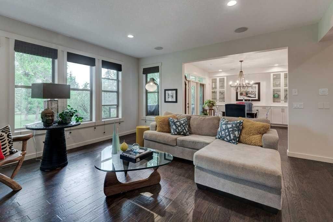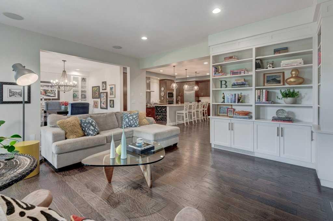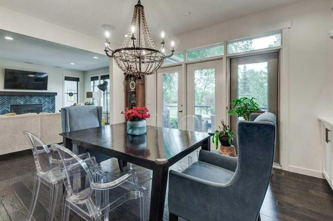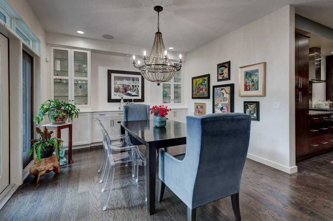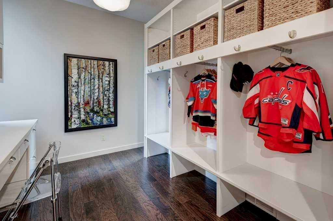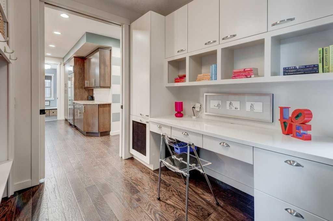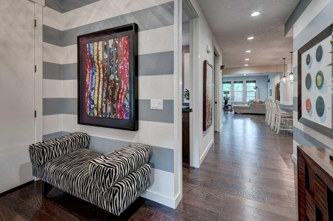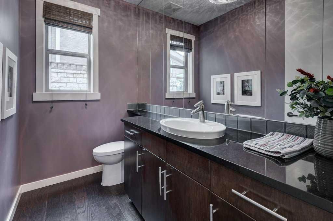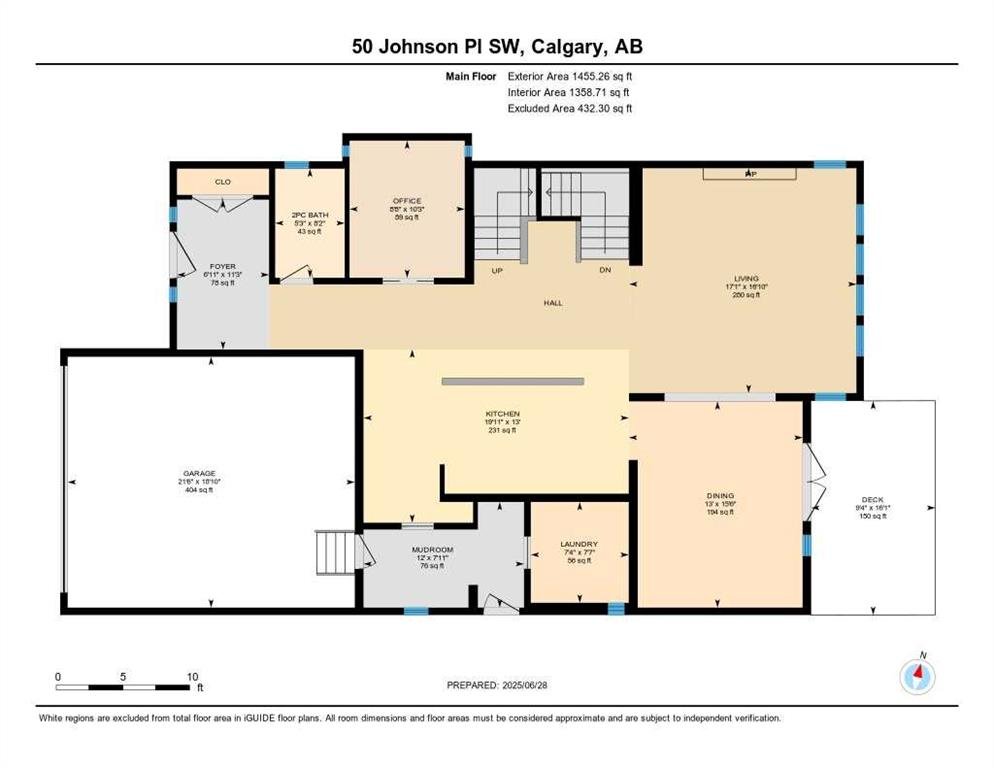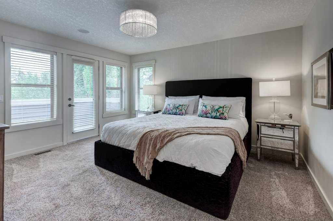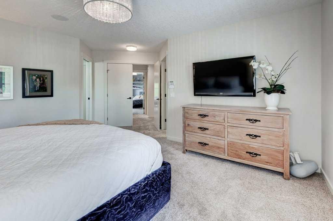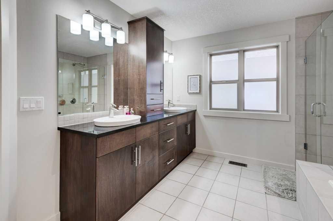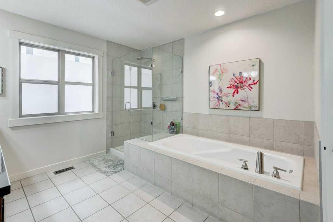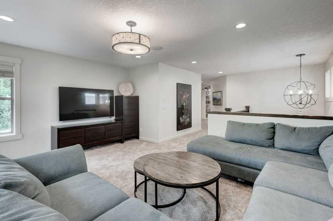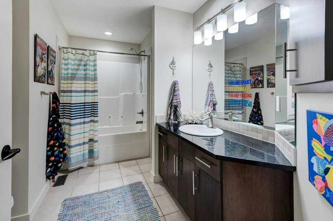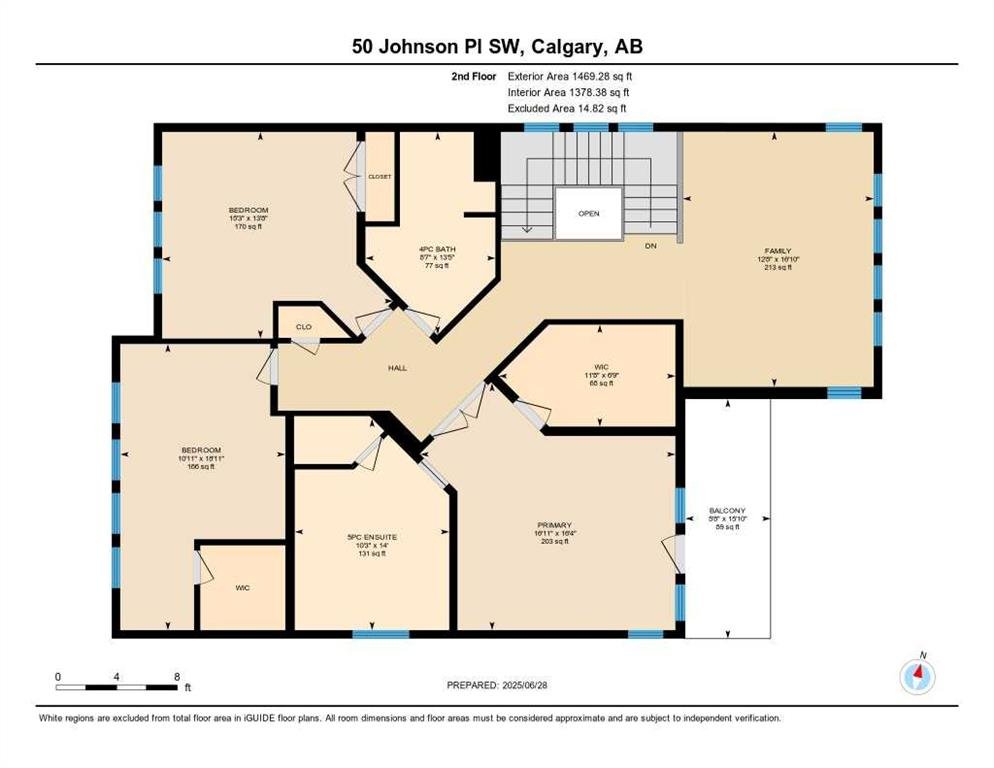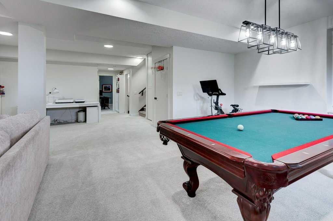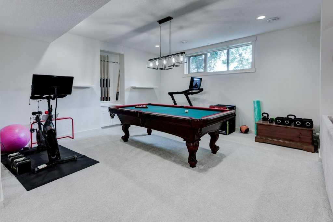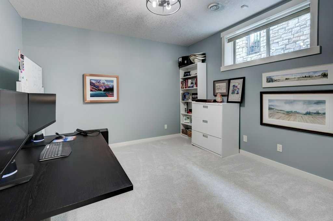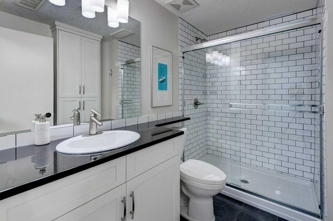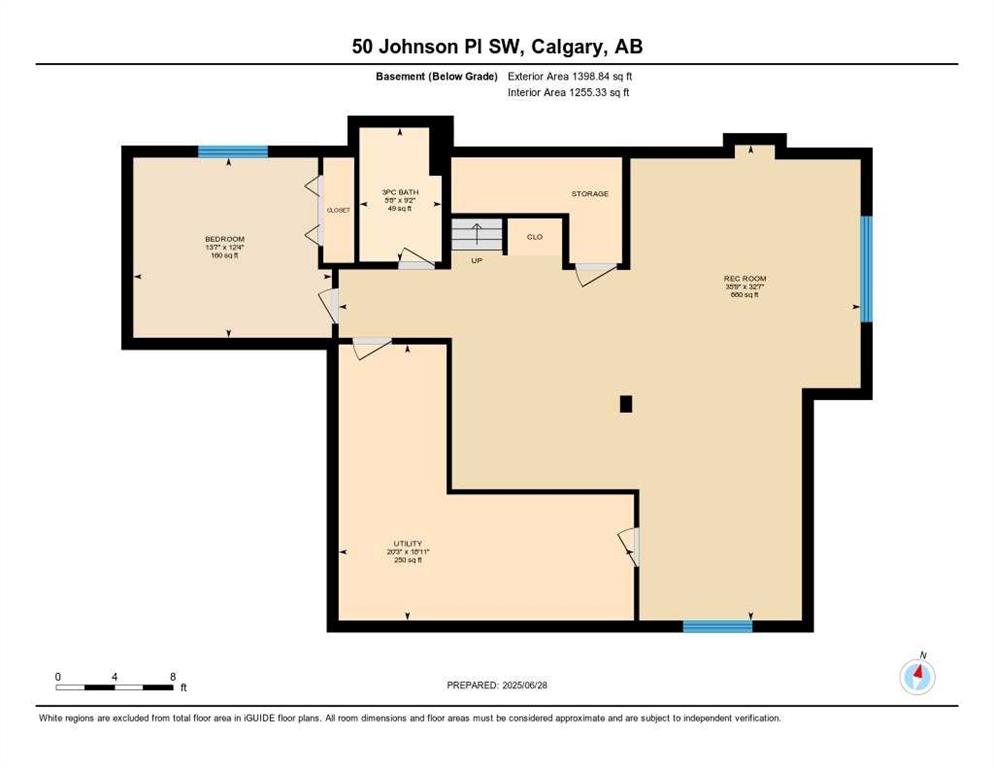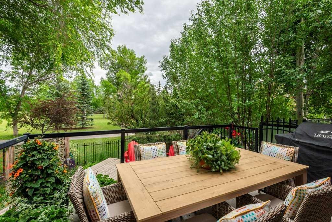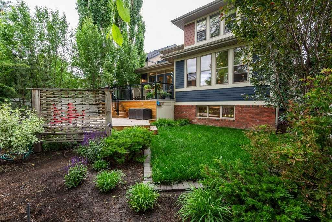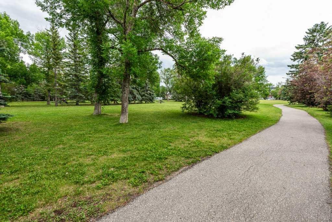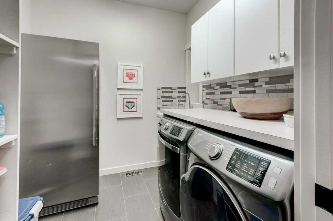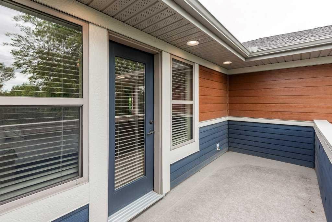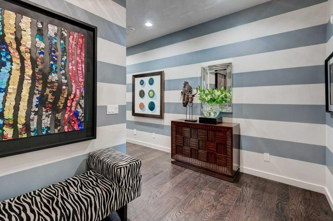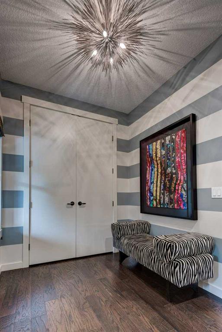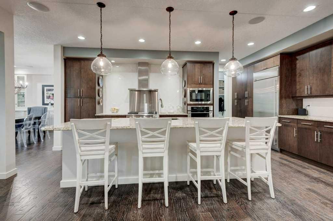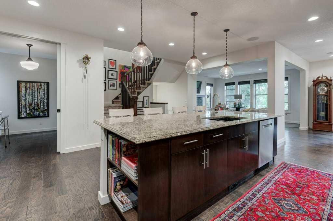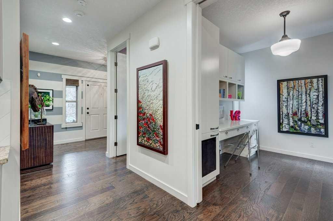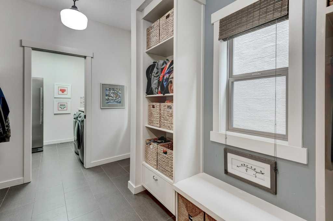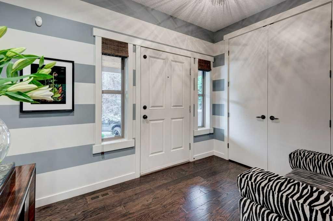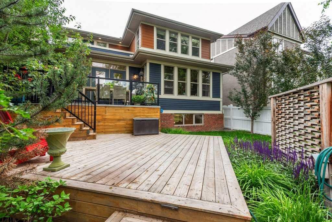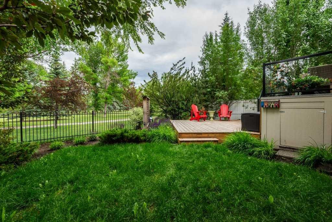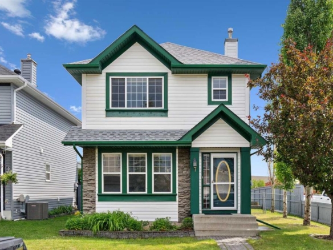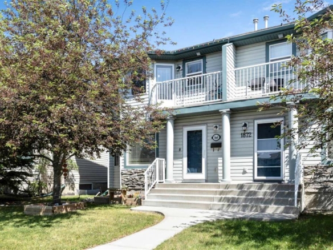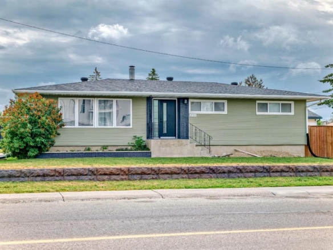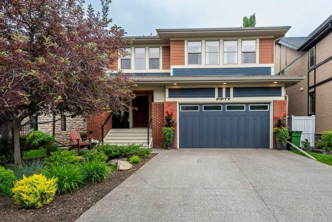Description
Located on a quiet cul-de-sac and backing onto a stunning, treed park, this inner-city gem offers the perfect blend of privacy, space, and convenience. Minutes from restaurants, amenities, the university, and downtown, the location is unbeatable. Step into a spacious, welcoming foyer that flows into a chef-inspired kitchen featuring stainless steel appliances, granite countertops, and a massive island—ideal for entertaining. The open-concept living room boasts a gas fireplace with stylish tile surround, built-in cabinetry, and a wall of windows with tranquil park views. A generous dining room with a custom built-in hutch provides direct access to the deck and beautifully landscaped backyard. Practicality meets luxury with main floor laundry, a large mudroom, and access to the double attached garage. Upstairs, you’ll find three large bedrooms, including a serene primary retreat with a walk-in closet, spa-like 5-piece ensuite, and private balcony overlooking the park. A spacious upper-level family room, flooded with natural light, offers the perfect space to relax. The fully finished basement features a large rec room, additional bedroom, 4-piece bathroom, and ample storage. This home truly has it all—location, space, and thoughtful design inside and out.
Details
Updated on July 5, 2025 at 12:04 am-
Price $1,650,000
-
Property Size 2925.00 sqft
-
Property Type Detached, Residential
-
Property Status Pending
-
MLS Number A2235197
Features
- 2 Storey
- Asphalt Shingle
- Bookcases
- Breakfast Bar
- Built-In Oven
- Central Air
- Closet Organizers
- Deck
- Dishwasher
- Double Garage Attached
- Driveway
- Dryer
- Family Room
- Finished
- Forced Air
- Freezer
- Front Drive
- Front Porch
- Full
- Garburator
- Gas
- Gas Cooktop
- Granite Counters
- Kitchen Island
- Microwave
- Park
- Playground
- Rain Gutters
- Range Hood
- Refrigerator
- Schools Nearby
- Shopping Nearby
- Sidewalks
- Street Lights
- Walk-In Closet s
- Walking Bike Paths
- Washer
- Window Coverings
Address
Open on Google Maps-
Address: 50 Johnson Place SW
-
City: Calgary
-
State/county: Alberta
-
Zip/Postal Code: T3E7S2
-
Area: Garrison Green
Mortgage Calculator
-
Down Payment
-
Loan Amount
-
Monthly Mortgage Payment
-
Property Tax
-
Home Insurance
-
PMI
-
Monthly HOA Fees
Contact Information
View ListingsSimilar Listings
7 Covewood Park NE, Calgary, Alberta, T3K 4T1
- $539,900
- $539,900
1868 High Country Drive NW, High River, Alberta, T1V 1Z8
- $399,500
- $399,500
2153 20 Avenue, Didsbury, Alberta, T0M 0W0
- $459,900
- $459,900
