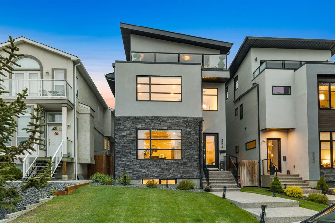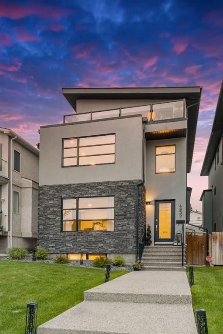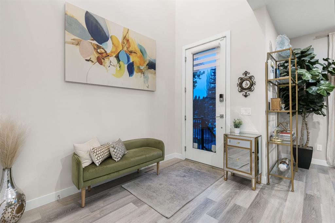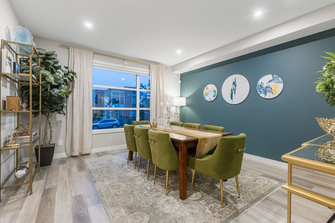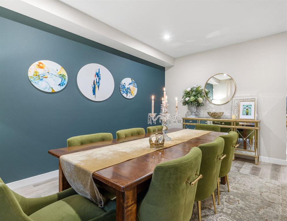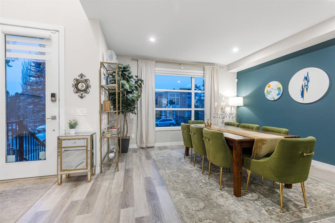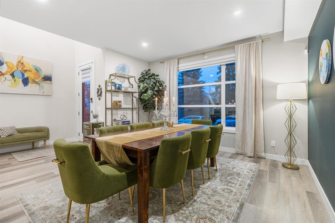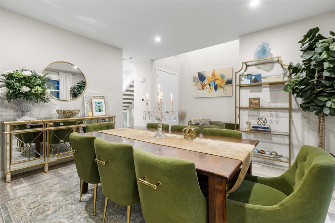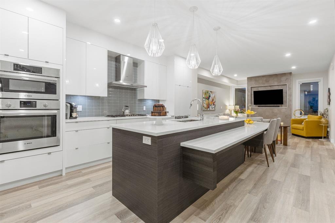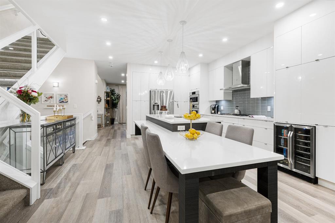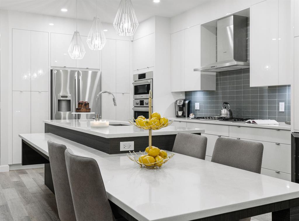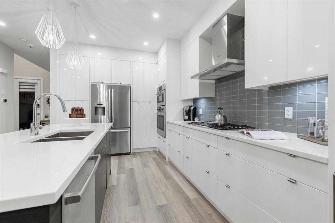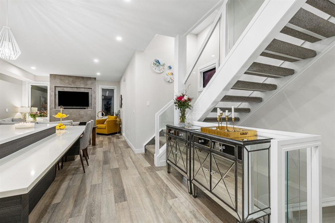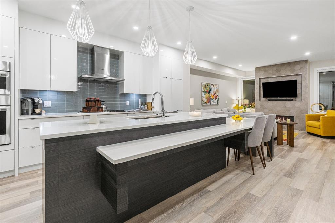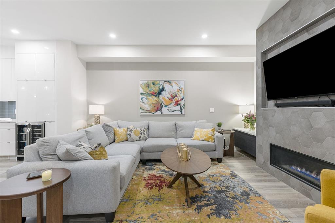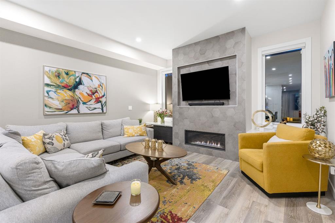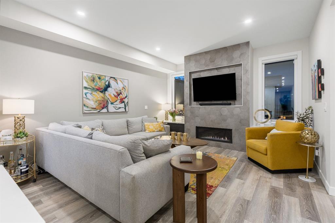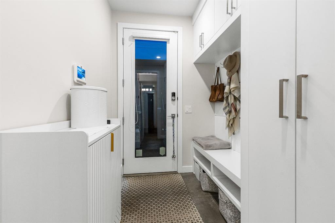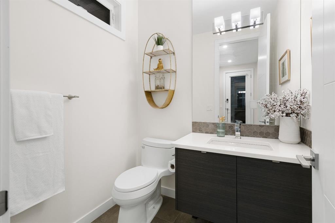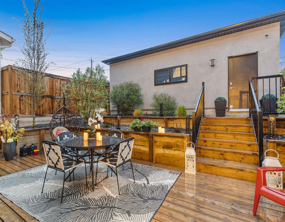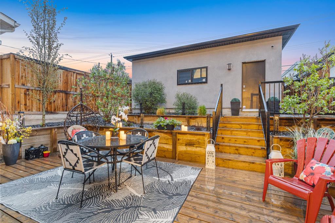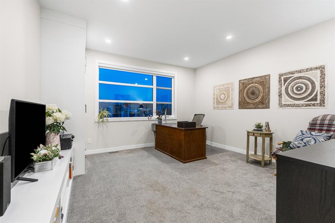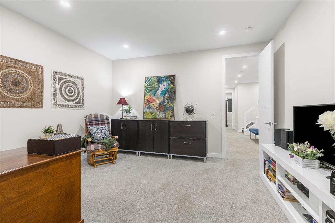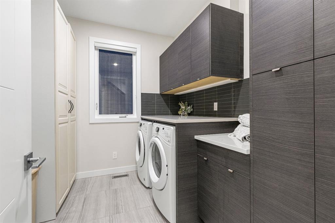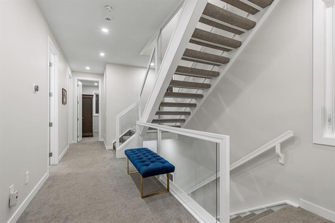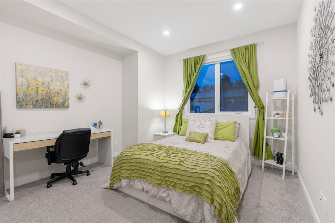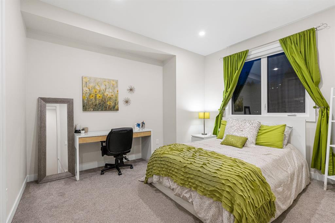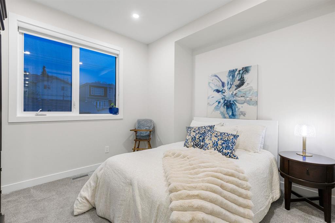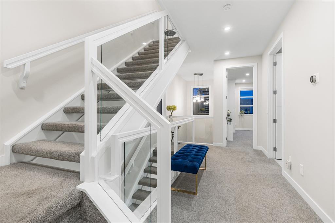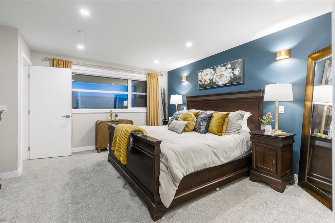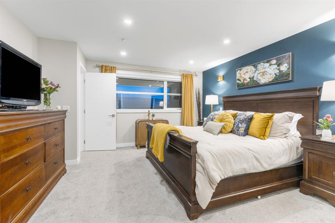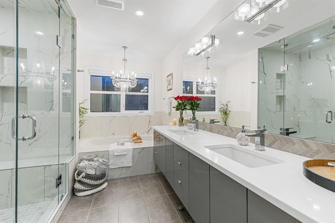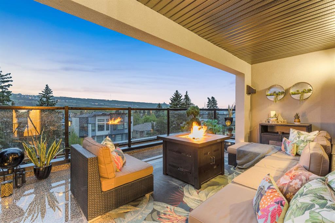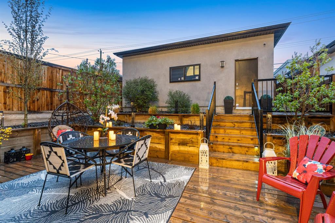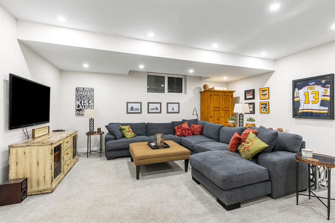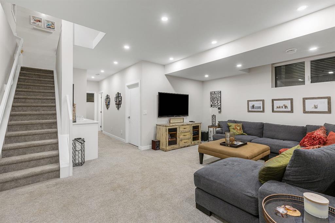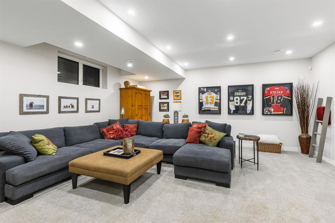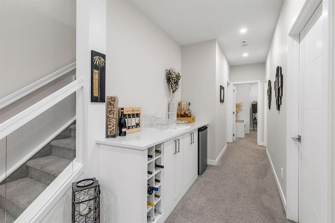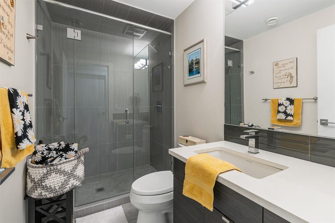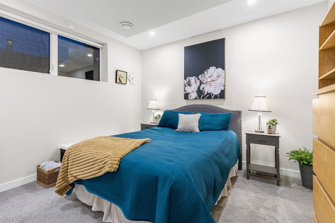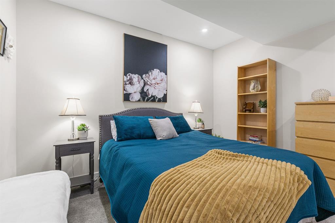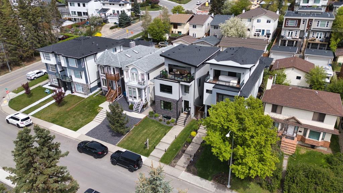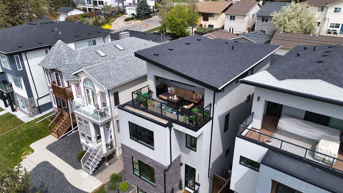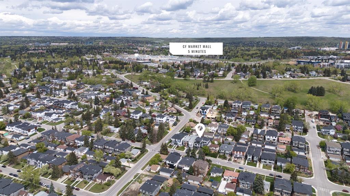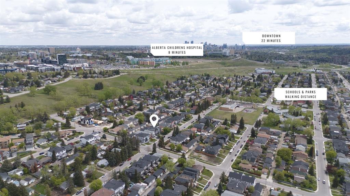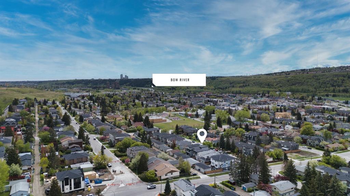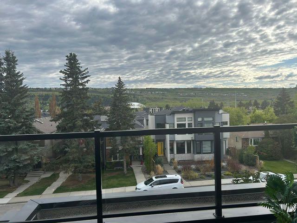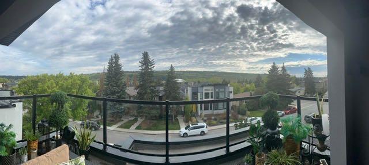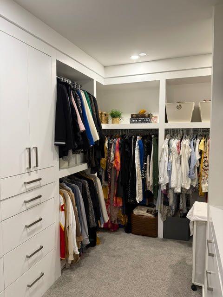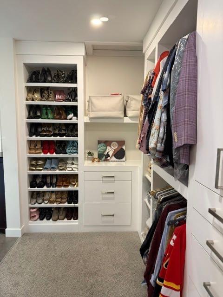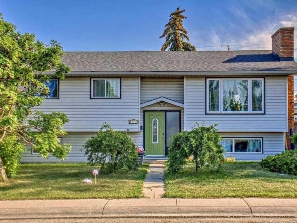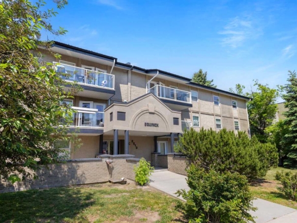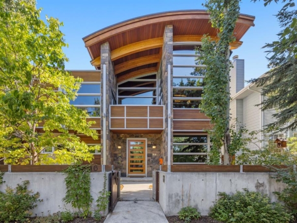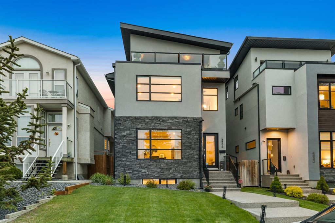Description
***THIS IS THE HOME YOU HAVE BEEN WAITING FOR – Super friendly community and this home is a stunner!!!*** – Check out this exquisite 3-storey luxury residence in the highly sought-after community of Montgomery. People who live in the community LOVE it and you will too!!!
Offering the pinnacle of upscale inner-city living, this beautifully appointed home showcases over 3,500 sq.ft. of refined living space, 5 spacious bedrooms, 3.5 bathrooms, and elegant finishes throughout.
From the moment you step inside, you’re greeted by a grand foyer and a stunning formal dining room, perfect for hosting lavish dinners or cherished family gatherings.
The heart of the home-an entertainer’s dream kitchen- features a massive quartz island, high-end stainless steel appliances, gas range, wall oven, wine fridge, and custom cabinetry. The adjoining living room exudes warmth and style with a sleek gas fireplace, setting the tone for cozy evenings or lively conversation.
The second level boasts a massive flex room (ideal as an additional bedroom, home office, or lounge), large laundry room, two generously sized bedrooms, and a beautifully finished full bath with double sinks.
But it’s the third-floor master retreat that truly elevates this home-an entire floor dedicated to luxury and comfort. This palatial primary suite easily fits a king-sized bed, and includes a showstopping walk-in closet and an opulent spa-inspired ensuite complete with double vanities, a steam shower, freestanding soaker tub, and a glittering chandelier for that added touch of glamour.
Step outside to your private rooftop patio with unobstructed panoramic views-the perfect backdrop for morning coffee or sunset cocktails.
The fully developed basement offers an expansive family/media room, a wet bar with bar fridge, and a private guest room/bedroom with an adjoining bathroom-ideal for hosting overnight visitors or accommodating extended family.
Additional luxuries include central A/C, a beautifully landscaped backyard with inground sprinklers, rough-in for basement in-floor heating, built-in vacuum, alarm system, and a double detached garage.
All of this is set in a prime location, mere moments from the University of Calgary, Foothills & Children’s Hospitals, great schools, parks, Market Mall, Bowmont & Shouldice Park, shopping, restaurants, cafes, Family owned boutiques, markets, local artisans, river pathways, and easy access to downtown or a weekend getaway in the Rocky Mountains. It’s a community where neighbours still waive and help each other unlike many communities – DON”T WAIT TO CALL THIS HOME YOURS – BOOK A SHOWING TODAY!!!
Details
Updated on July 1, 2025 at 6:02 pm-
Price $1,350,000
-
Property Size 2690.15 sqft
-
Property Type Detached, Residential
-
Property Status Active
-
MLS Number A2232796
Features
- 3 or more Storey
- Asphalt Shingle
- Balcony
- Balcony s
- Bar
- Bar Fridge
- Breakfast Bar
- Central Air
- Central Air Conditioner
- Central Vacuum
- Chandelier
- Deck
- Dishwasher
- Double Garage Detached
- Double Vanity
- Dryer
- Finished
- Forced Air
- Full
- Garage Control s
- Garburator
- Gas
- Gas Cooktop
- High Ceilings
- Kitchen Island
- Lighting
- Microwave
- Open Floorplan
- Oven-Built-In
- Park
- Patio
- Playground
- Private Yard
- Quartz Counters
- Range Hood
- Refrigerator
- Rooftop Patio
- Schools Nearby
- Shopping Nearby
- Sidewalks
- Soaking Tub
- Storage
- Street Lights
- Walk-In Closet s
- Walking Bike Paths
- Washer
- Window Coverings
- Wine Refrigerator
Address
Open on Google Maps-
Address: 4832 21 Avenue NW
-
City: Calgary
-
State/county: Alberta
-
Zip/Postal Code: T3B 0W9
-
Area: Montgomery
Mortgage Calculator
-
Down Payment
-
Loan Amount
-
Monthly Mortgage Payment
-
Property Tax
-
Home Insurance
-
PMI
-
Monthly HOA Fees
Contact Information
View ListingsSimilar Listings
319 Manora Drive NE, Calgary, Alberta, T2A 4R2
- $719,900
- $719,900
#302 2010 35 Avenue SW, Calgary, Alberta, T2T 2E1
- $320,000
- $320,000
3006 5A Street SW, Calgary, Alberta, T2S 2G6
- $2,975,000
- $2,975,000
