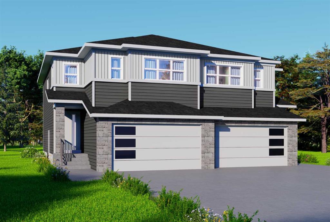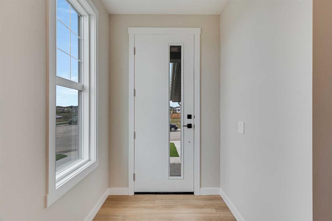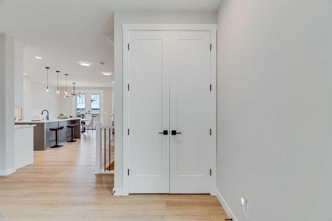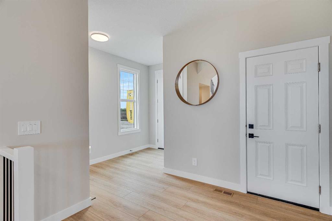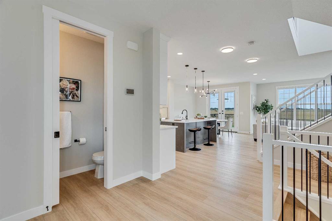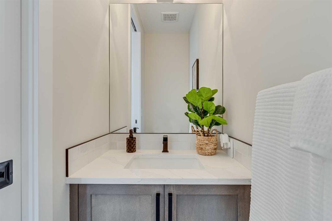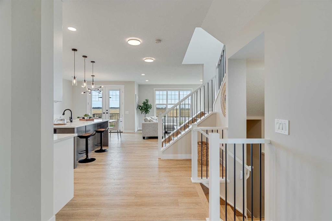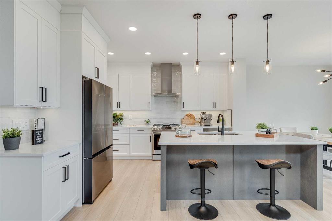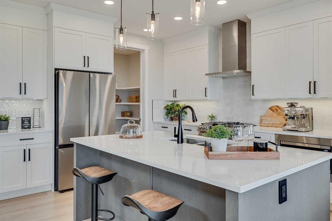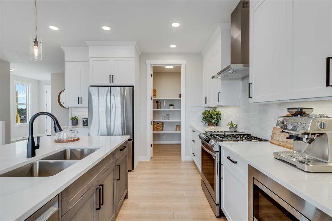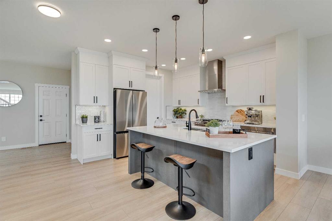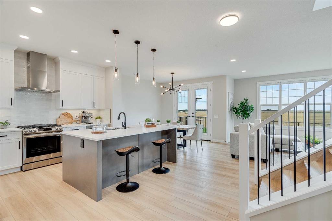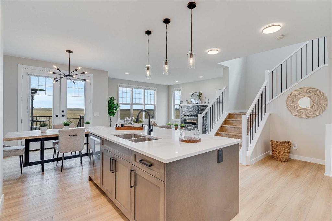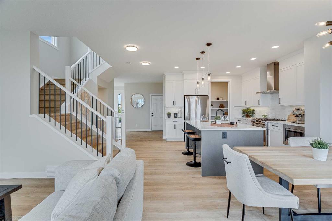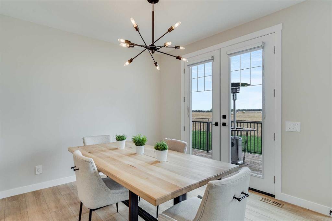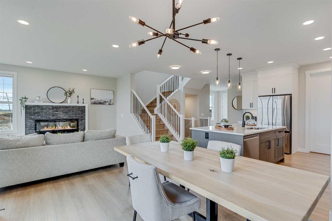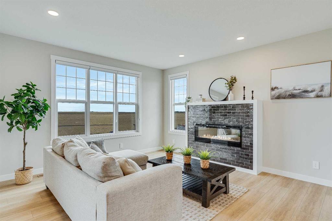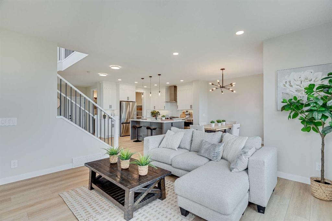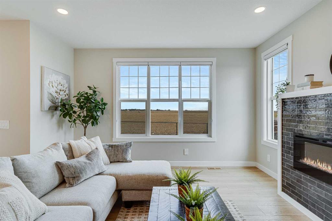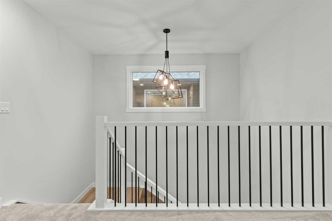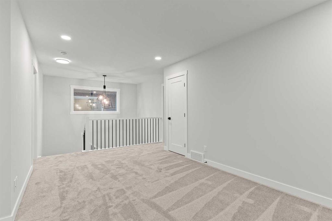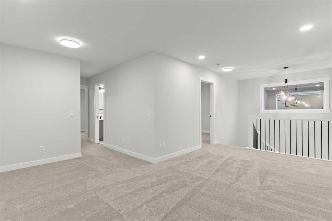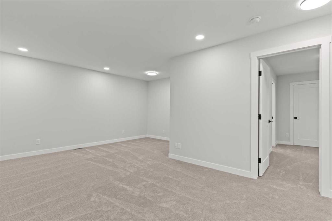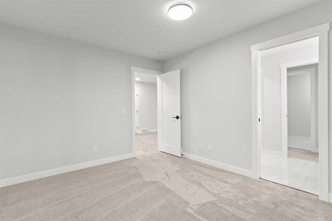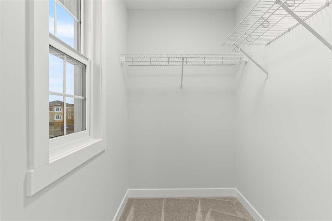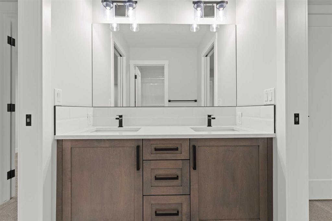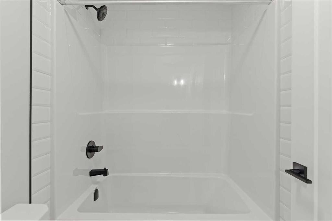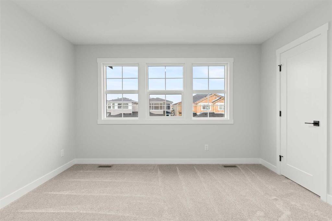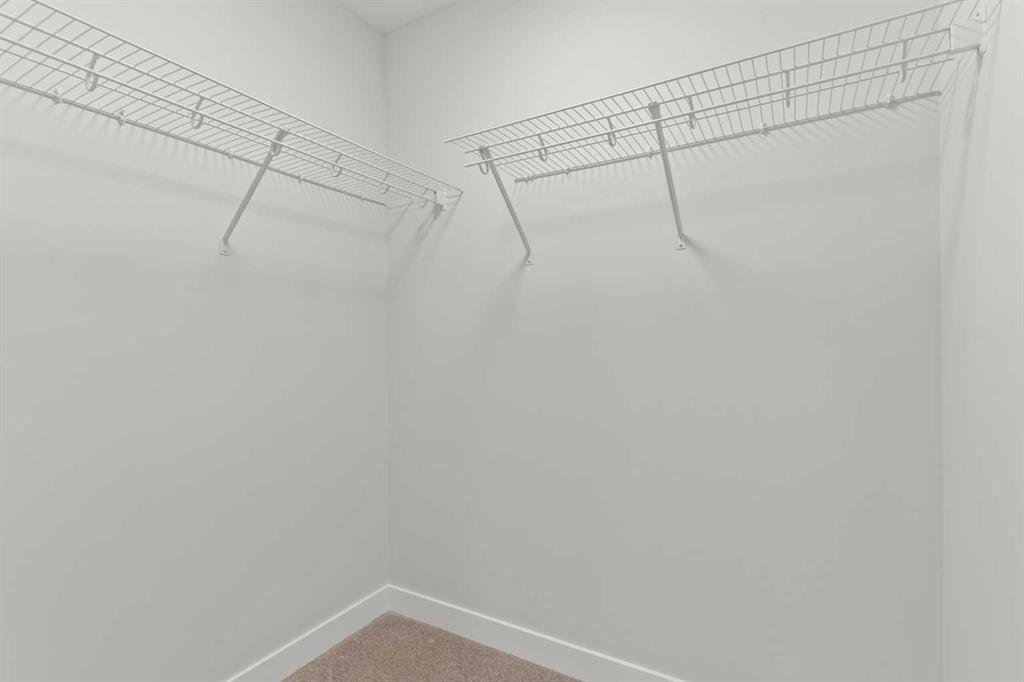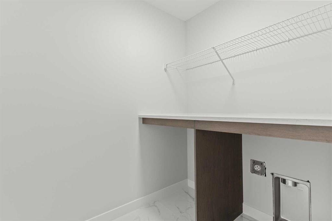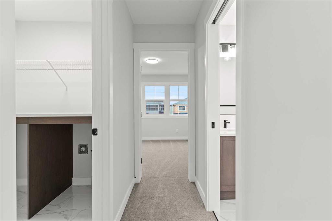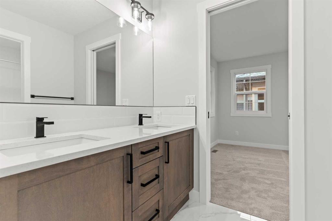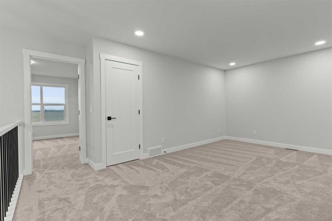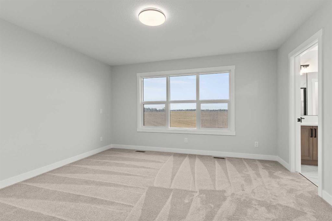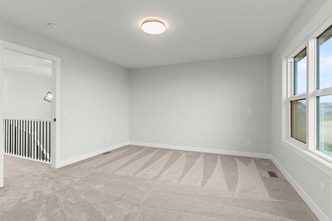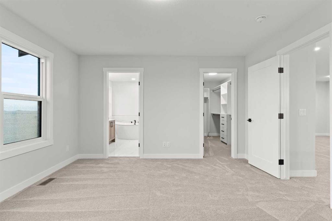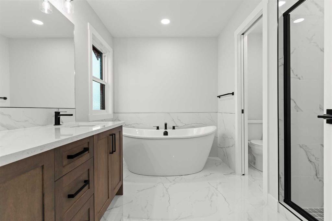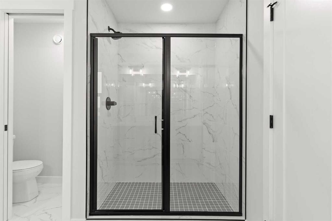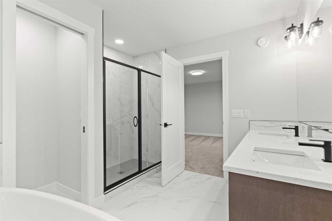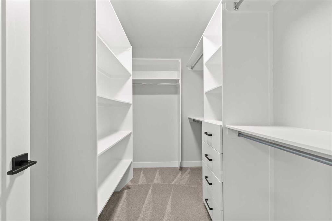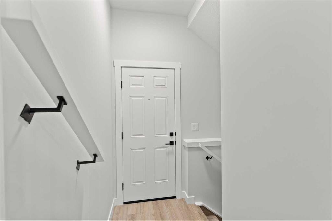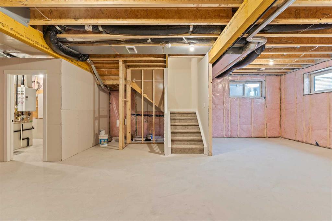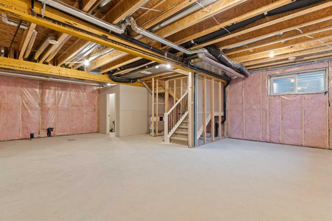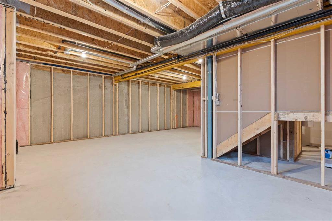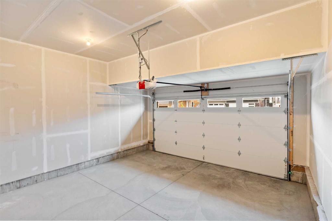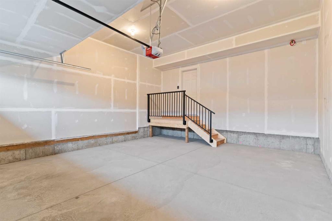Description
Welcome to 479 Kinniburgh Loop. This beautifully designed 2135 SQFT semi-detached home, built by 5-star builder Golden Homes, sits on a conventional lot with an oversized double car front-attached garage, offering the perfect combination of functionality and modern craftsmanship in one of Chestermere’s most desirable communities.
The main floor welcomes you with 9-foot ceilings, 8-foot doors, and an open-concept layout that’s both spacious and practical. The heart of the main floor is the upgraded kitchen, featuring two-tone cabinetry—Chantilly Lace white perimeter cabinets and a dark island—quartz countertops in the kitchen and throughout the home, soft-close drawers with metal sides, and upgraded Samsung stainless steel appliances. The main floor also features a built-in microwave with a luxury stainless steel trim and a walk-in pantry with built-in shelves, ideal for storing everything from food to small appliances and dishware.
The main level continues with a large dining area filled with light from the oversized triple-pane windows, a cozy living room with an electric fireplace, and glass sliding doors that lead to your backyard. Additional highlights include a half bath, side entrance, and a finished staircase to the basement, offering endless future development opportunities. The basement is fully roughed-in and includes a separate mechanical room for added safety and convenience.
Making your way upstairs, you’re greeted by an oversized staircase with iron spindle railings and an open-to-below feature that adds even more space and light. The primary bedroom offers luxury finishings with a 5-piece ensuite, showcasing a fully tiled shower with glass doors, freestanding tub, double vanity, and a private enclosed toilet. The walk-in closet is custom-designed with built-in drawers and shelving.
Two additional bedrooms each have their own walk-in closets and share a well-designed Jack & Jill bathroom with a double vanity and a separated toilet/shower space—perfect for daily convenience. The upper level also includes a laundry room with quartz countertop and shelving.
Located in the family-friendly neighborhood of Kinniburgh South, this is your opportunity to own a brand new, thoughtfully upgraded home close to schools, parks, and everyday amenities an be part of the Golden Homes family!
Details
Updated on August 3, 2025 at 6:01 am-
Price $658,000
-
Property Size 2134.00 sqft
-
Property Type Semi Detached (Half Duplex), Residential
-
Property Status Active
-
MLS Number A2244624
Features
- 2 Storey
- Asphalt Shingle
- Attached-Side by Side
- BBQ gas line
- Breakfast Bar
- Built-in Features
- Chandelier
- Closet Organizers
- Dishwasher
- Double Garage Attached
- Double Vanity
- Electric
- Electric Range
- Forced Air
- Front Porch
- High Ceilings
- Kitchen Island
- Lighting
- Microwave
- Natural Gas
- No Animal Home
- No Smoking Home
- Open Floorplan
- Pantry
- Park
- Partial
- Partially Finished
- Playground
- Quartz Counters
- Range Hood
- Recessed Lighting
- Refrigerator
- Schools Nearby
- Separate Entrance
- Separate Exterior Entry
- Shopping Nearby
- Sidewalks
- Smart Home
- Soaking Tub
- Storage
- Street Lights
- Sump Pump s
- Tankless Hot Water
- Vinyl Windows
- Walk-In Closet s
- Walking Bike Paths
Address
Open on Google Maps-
Address: 479 Kinniburgh Loop
-
City: Chestermere
-
State/county: Alberta
-
Zip/Postal Code: T1X 3C2
-
Area: Kinniburgh South
Mortgage Calculator
-
Down Payment
-
Loan Amount
-
Monthly Mortgage Payment
-
Property Tax
-
Home Insurance
-
PMI
-
Monthly HOA Fees
Contact Information
View ListingsSimilar Listings
3012 30 Avenue SE, Calgary, Alberta, T2B 0G7
- $520,000
- $520,000
33 Sundown Close SE, Calgary, Alberta, T2X2X3
- $749,900
- $749,900
8129 Bowglen Road NW, Calgary, Alberta, T3B 2T1
- $924,900
- $924,900
