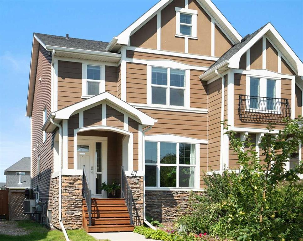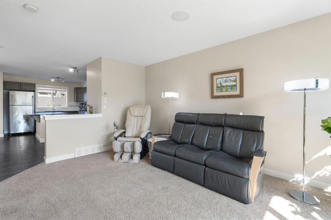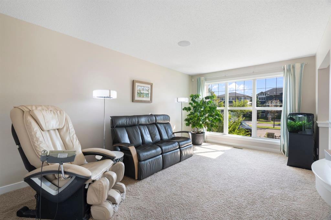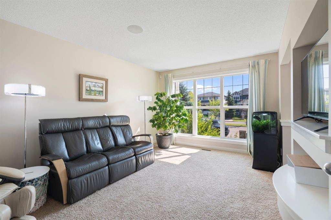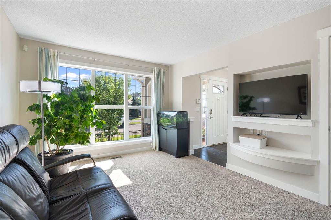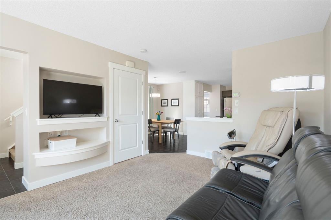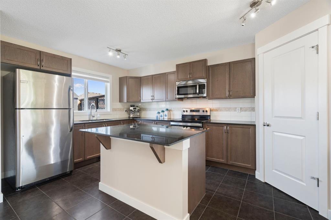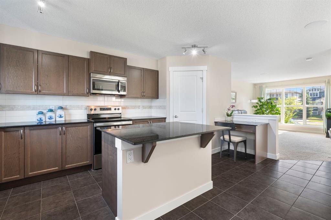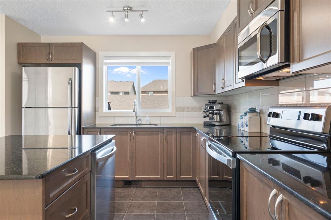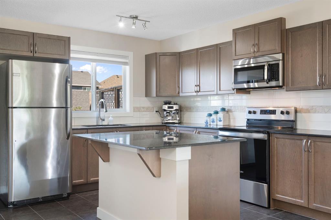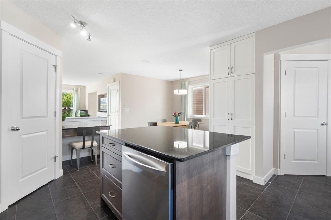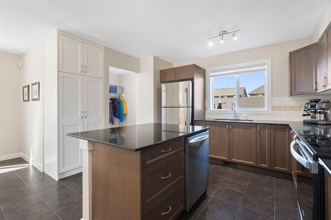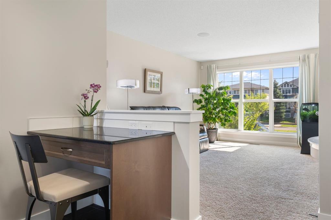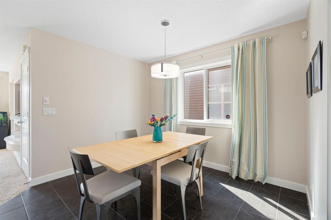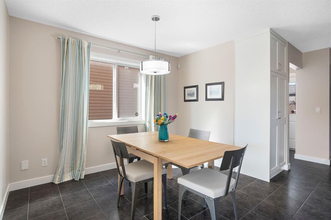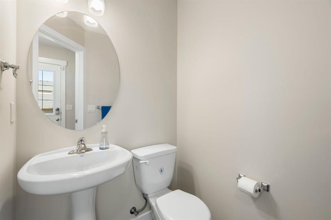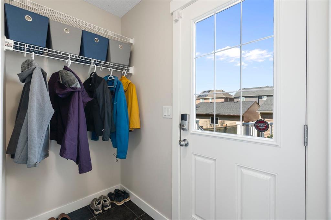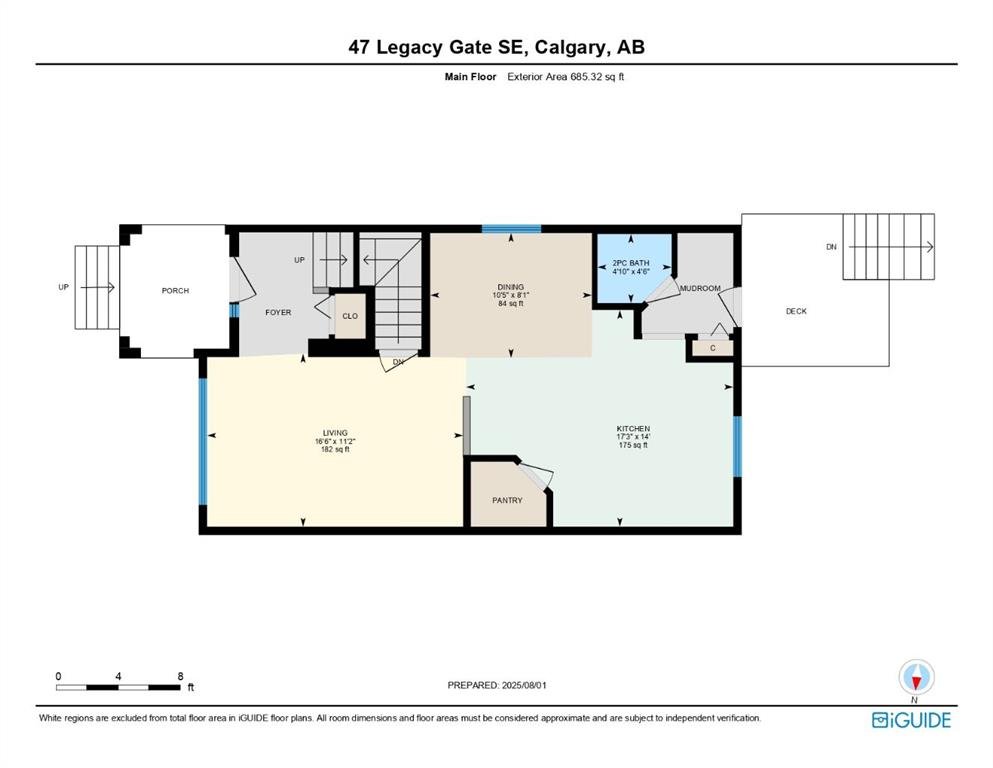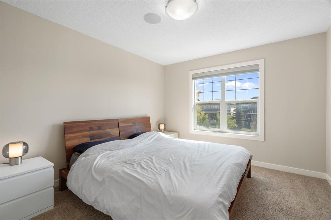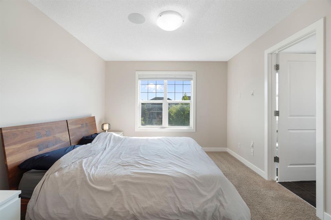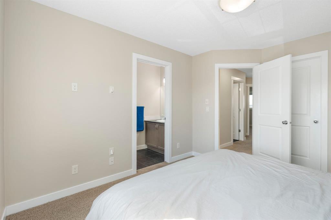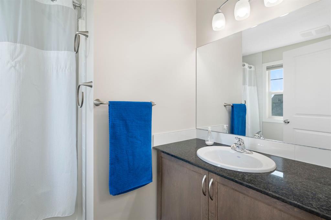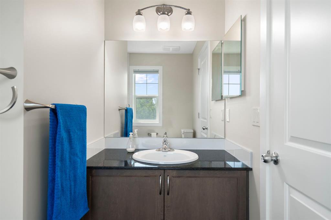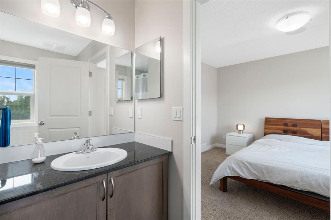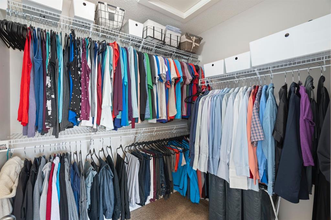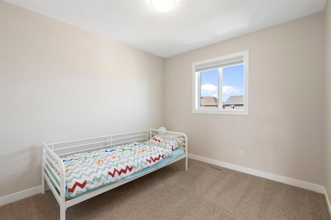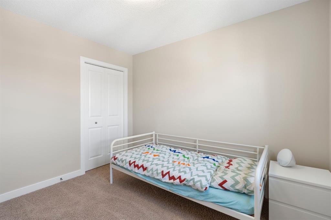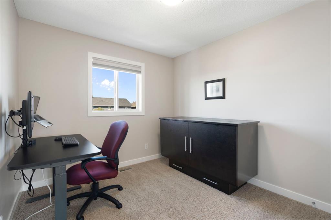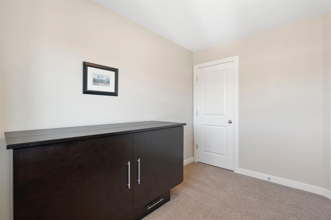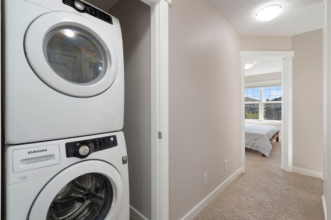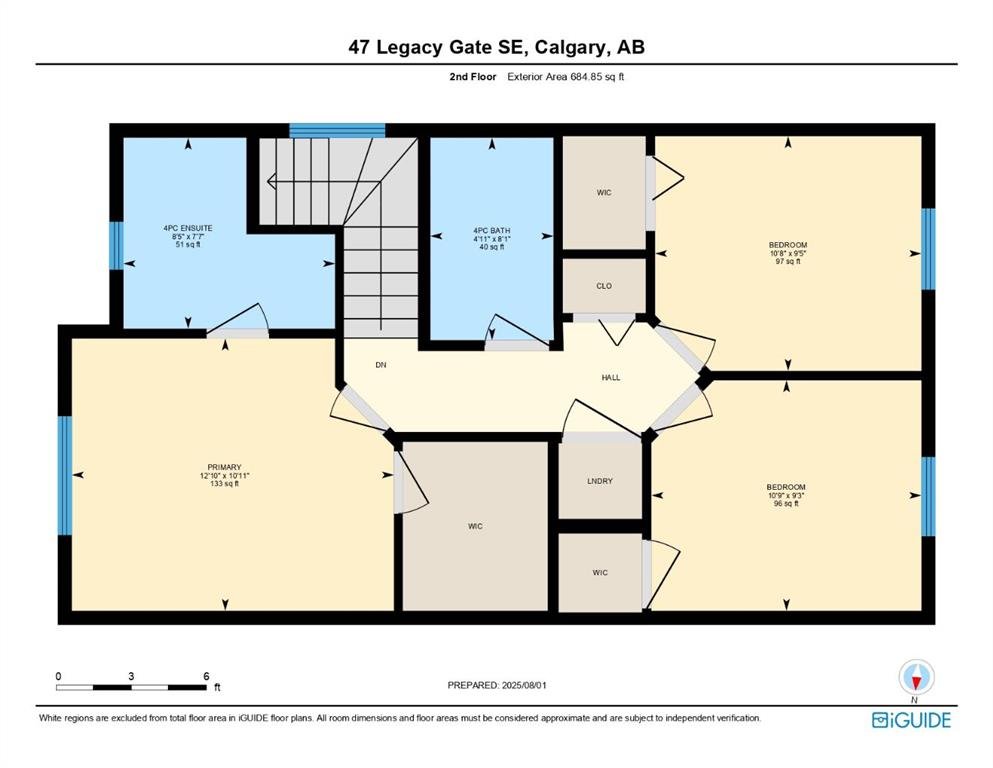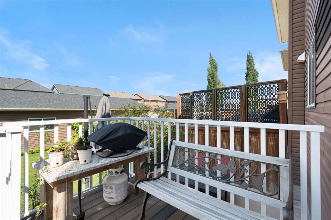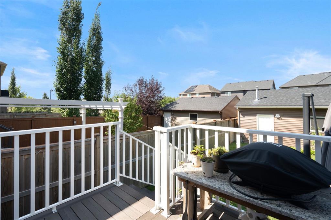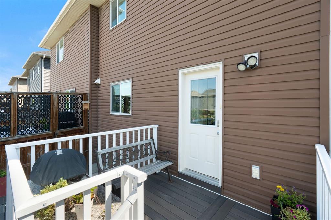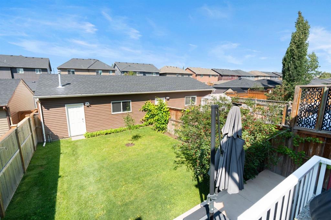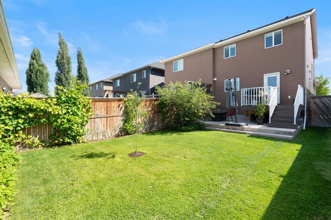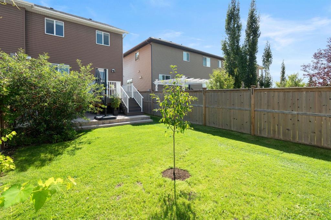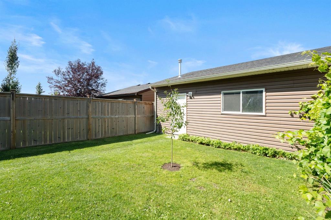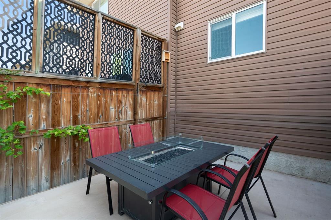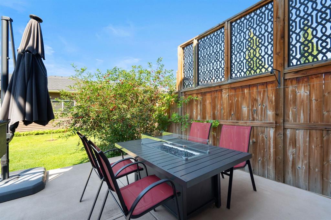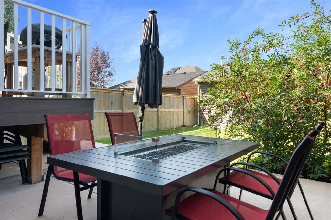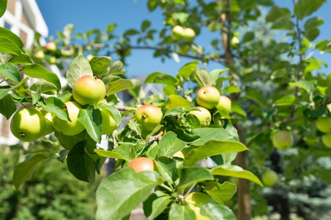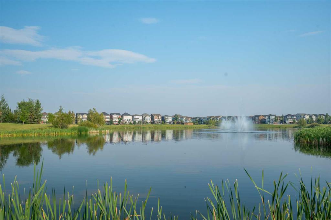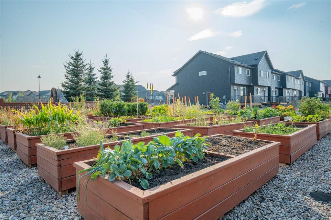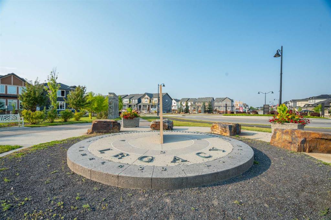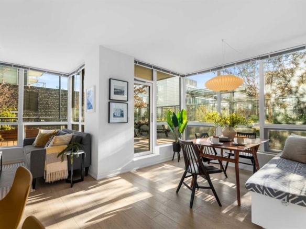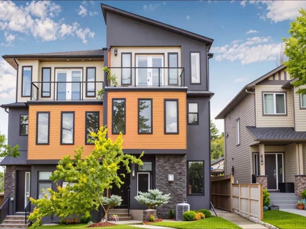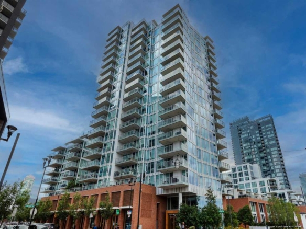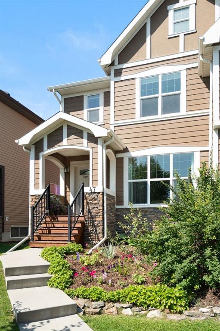Description
Welcome to this bright and beautifully maintained 2-storey home nestled in the heart of Legacy—a thriving Calgary community known for its scenic pathway systems, nearby shopping, and strong family feel. Offering 1,370 sq ft of living space with 3 bedrooms, 2.5 bathrooms, and a thoughtfully designed layout, this home is ready to impress. The main level is filled with natural light from the large windows and features a warm, freshly painted neutral palette. You’ll love the cozy front veranda, spacious living room , a designated dining area, and the modern kitchen with rich cabinetry, central island, and stainless steel appliances and a built in work station. A 2-piece powder room and a functional mudroom with built-in storage round out the main floor. Upstairs, you’ll find three spacious bedrooms, including a serene primary retreat with a walk-in closet and private 4-piece ensuite. A second full bathroom and an upstairs laundry area offer added convenience for busy households. Step outside to enjoy the large west-facing backyard with a composite deck and concrete patio that is perfect for entertaining or gardening enthusiasts. The homeowners have created a true outdoor oasis complete with apple trees, grapes, cherries, strawberries, Saskatoon berries, and rhubarb. Additional features include an oversized & heated double detached garage with a paved back alley and central air conditioning to keep you cool on those warm summer days. Located directly across from a transit stop and just steps to the beautiful ponds and pathway system for biking and walking as well as Legacy’s shops, schools, and green spaces, this home offers unbeatable value in a sought-after community.
Details
Updated on August 10, 2025 at 3:00 pm-
Price $525,000
-
Property Size 1370.17 sqft
-
Property Type Semi Detached (Half Duplex), Residential
-
Property Status Active, Pending
-
MLS Number A2246131
Features
- 2 Storey
- Asphalt Shingle
- Attached-Side by Side
- Built-in Features
- Central Air
- Central Air Conditioner
- Deck
- Double Garage Detached
- Dryer
- Electric Stove
- Forced Air
- Front Porch
- Full
- Garage Control s
- Kitchen Island
- Microwave
- Oversized
- Pantry
- Park
- Playground
- Private Yard
- Refrigerator
- Schools Nearby
- Shopping Nearby
- Storage
- Street Lights
- Unfinished
- Walk-In Closet s
- Walking Bike Paths
- Washer
- Window Coverings
Address
Open on Google Maps-
Address: 47 Legacy Gate SE
-
City: Calgary
-
State/county: Alberta
-
Zip/Postal Code: T2X 0W3
-
Area: Legacy
Mortgage Calculator
-
Down Payment
-
Loan Amount
-
Monthly Mortgage Payment
-
Property Tax
-
Home Insurance
-
PMI
-
Monthly HOA Fees
Contact Information
View ListingsSimilar Listings
#102 128 2 Street SW, Calgary, Alberta, T2P 0S7
- $599,900
- $599,900
1402 29 Street SW, Calgary, Alberta, T3C 1M3
- $719,900
- $719,900
#1504 519 Riverfront Avenue SE, Calgary, Alberta, T2G 1K6
- $475,000
- $475,000
