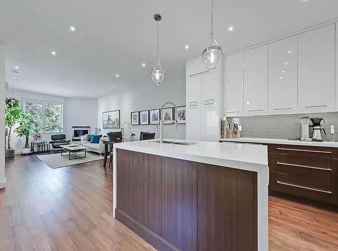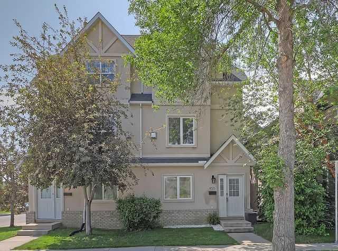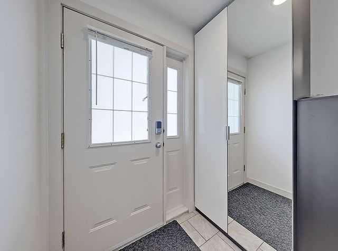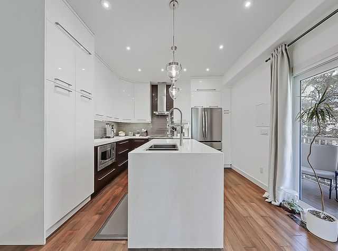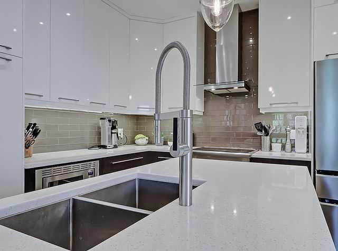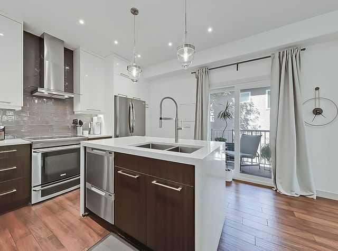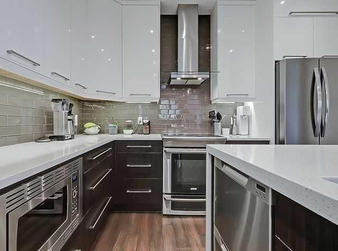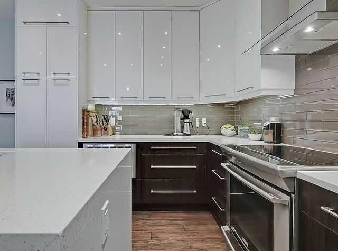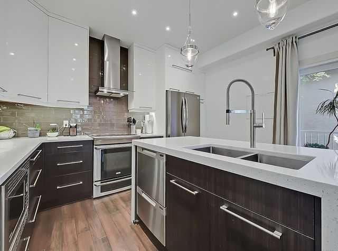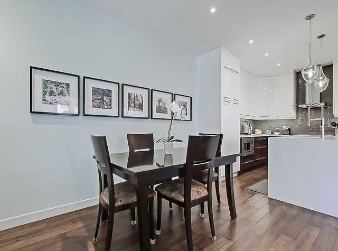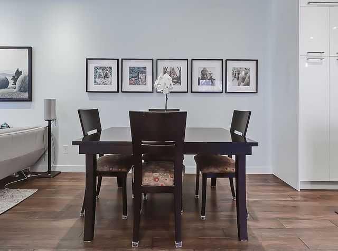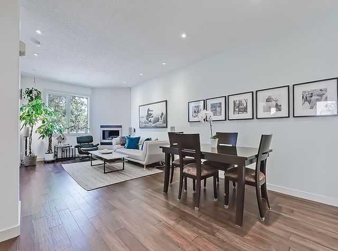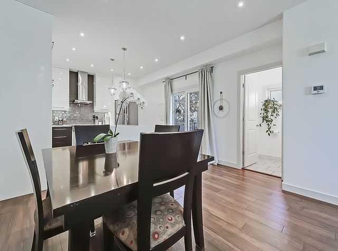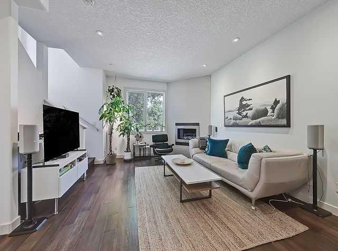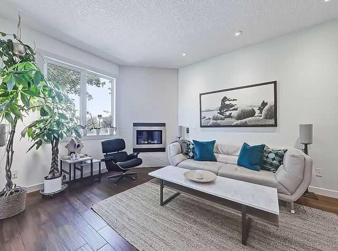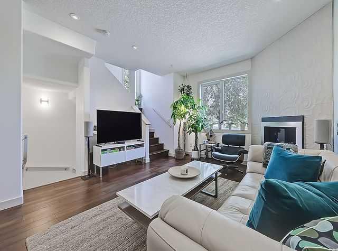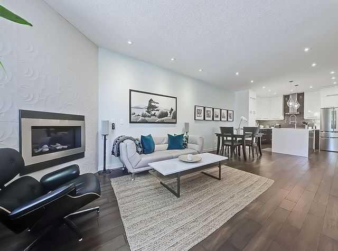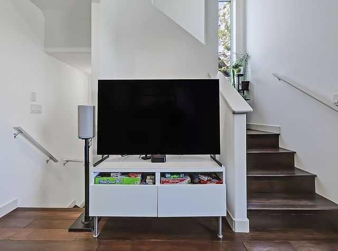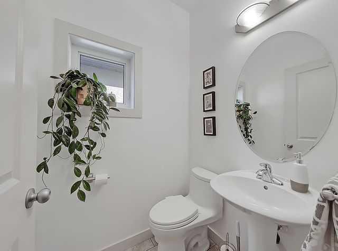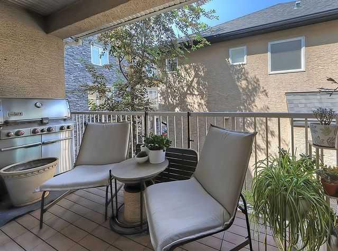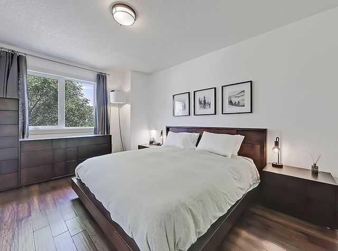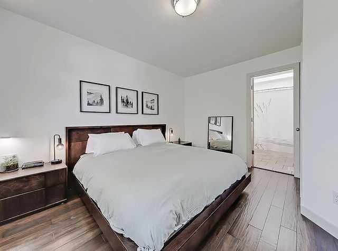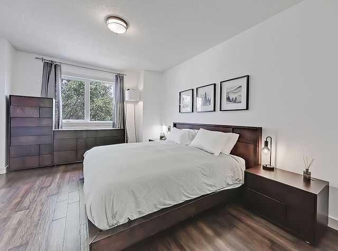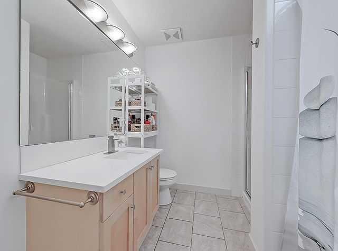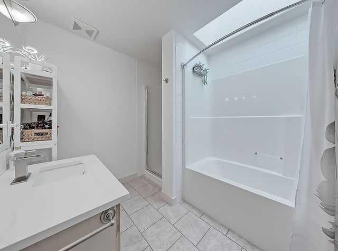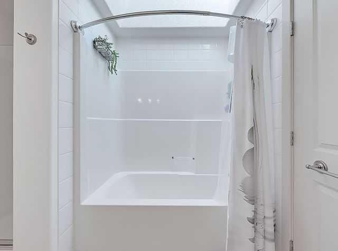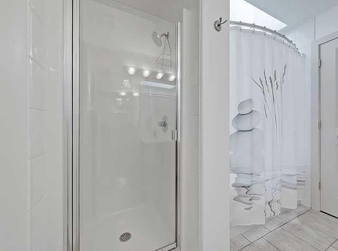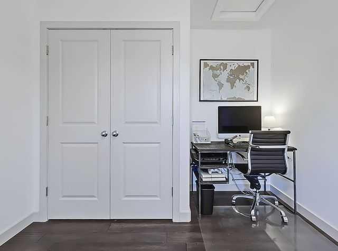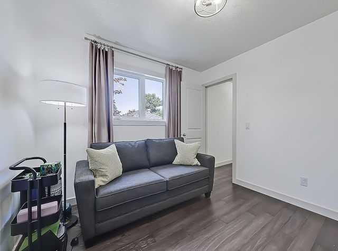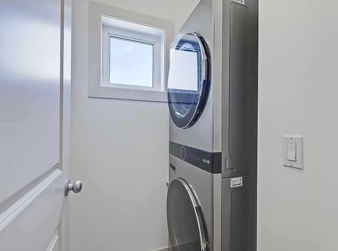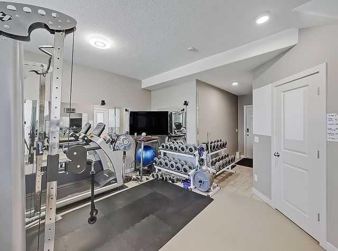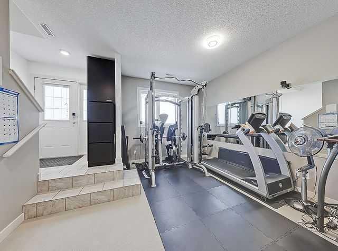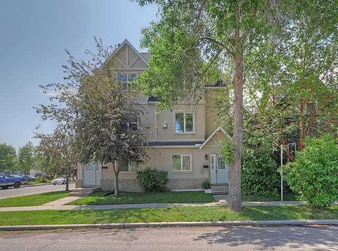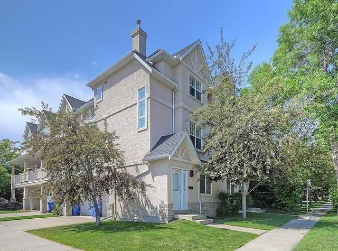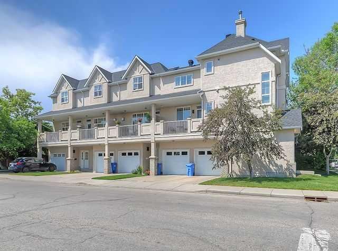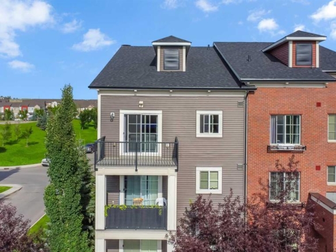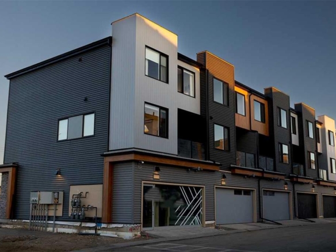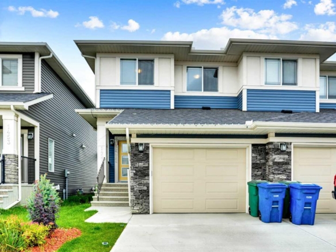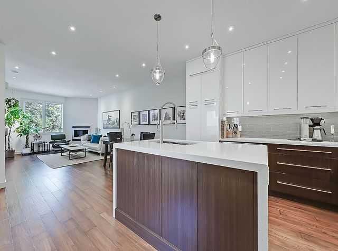Description
HERE’S YOUR OPPORTUNITY to own this beautiful town home in desirable established community of Winston Heights. Minutes from downtown, this END UNIT offers 1575 square feet of developed area, with perfect blend of bright modern comfort and community living. This town home located on quiet street, has had extensive upgrades, and offers a clean contemporary open plan. These thoughtfully completed upgrades include fully renovated kitchen c/w quartz counter tops by LEGACY, with new fridge ( 2024), new LG washer/ dryer, new windows, patio doors, and skylights replaced in 2023, new gas fireplace, & new oak hardwood through out 2nd and 3rd floors High efficiency furnace and new AC unit. Also added were new HI EFFICIENCY furnace, and new A/C UNIT (both from CARRIER). Roof was replaced in 2015.You can refer to list in SUPPLEMENTS provided. All together approximately 100K of improvements. This home is MOVE IN READY. Requires no work to be done. Living room features cozy fireplace, dining room, all opening to private balcony to enjoy morning coffee, or evening cocktail. The spacious Primary bedroom on 3rd level, connects to a 5 piece bathroom with skylight, while additional bedroom, can be guest room or office/den. Additional conveniences include oversized attached garage with extra storage space & concrete driveway parking. Located close to shops, restaurants, schools and parks, as well as the WINSTON GOLF CLUB, makes this INNER-CITY living at it’s best. This is a “MUST SEE” home to appreciate the exceptional value!! Don’t miss out!!!
Details
Updated on July 24, 2025 at 10:13 pm-
Price $575,000
-
Property Size 1574.25 sqft
-
Property Type Row/Townhouse, Residential
-
Property Status Active
-
MLS Number A2240633
Features
- 3 or more Storey
- Asphalt Shingle
- Balcony
- Balcony s
- BBQ gas line
- Built-in Features
- Central Air
- Central Air Conditioner
- Central Vacuum
- Closet Organizers
- Clubhouse
- Concrete Driveway
- Dishwasher
- Dryer
- Electric Range
- Fireplace s
- Forced Air
- Freezer
- Front Drive
- Garage Control s
- Garage Door Opener
- Garage Faces Side
- Gas
- Humidifier
- Insulated
- Kitchen Island
- Living Room
- Microwave
- Natural Gas
- No Animal Home
- No Smoking Home
- Open Floorplan
- Oversized
- Park
- Playground
- Private Entrance
- Quartz Counters
- Rain Gutters
- Range Hood
- Recessed Lighting
- Refrigerator
- Schools Nearby
- Shopping Nearby
- Sidewalks
- Single Garage Attached
- Skylight s
- Storage
- Vinyl Windows
- Walking Bike Paths
- Washer
Address
Open on Google Maps-
Address: 455 20 Avenue NE
-
City: Calgary
-
State/county: Alberta
-
Zip/Postal Code: T2E 1R3
-
Area: Winston Heights/Mountview
Mortgage Calculator
-
Down Payment
-
Loan Amount
-
Monthly Mortgage Payment
-
Property Tax
-
Home Insurance
-
PMI
-
Monthly HOA Fees
Contact Information
View ListingsSimilar Listings
#2418 99 Copperstone Park, Calgary, Alberta, T2Z5C9
- $350,000
- $350,000
#514 81 Midtown Boulevard SW, Airdrie, Alberta, T4B4E7
- $470,400
- $470,400
1457 Bayview Point SW, Airdrie, Alberta, T4B5K2
- $565,000
- $565,000
