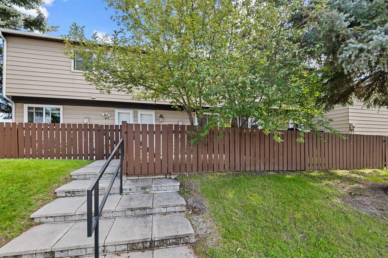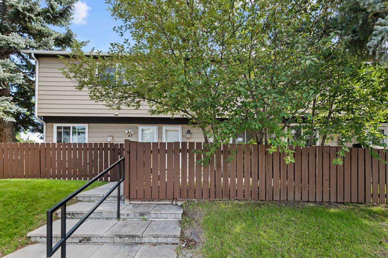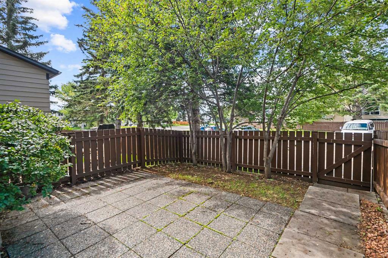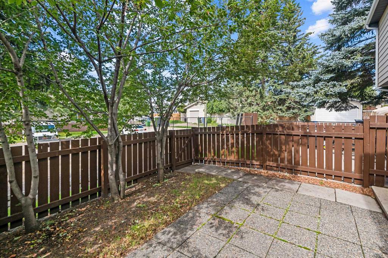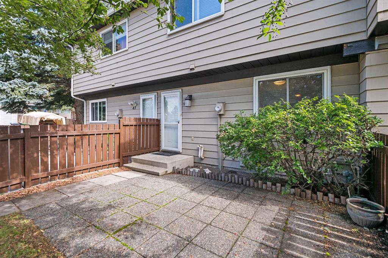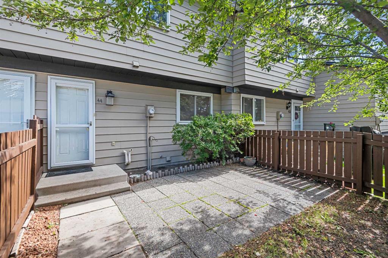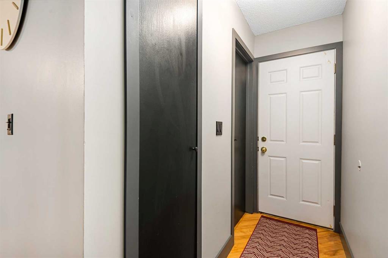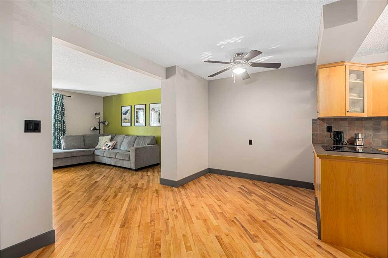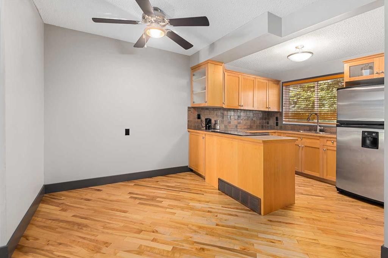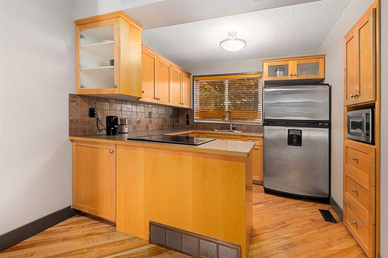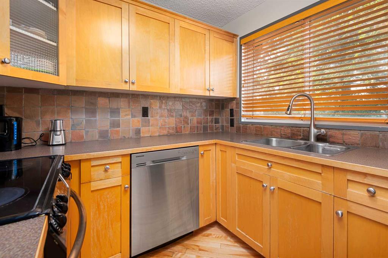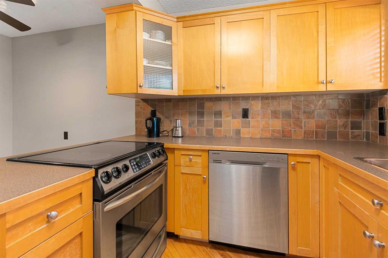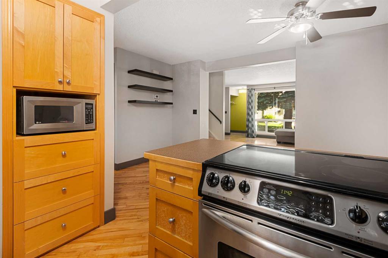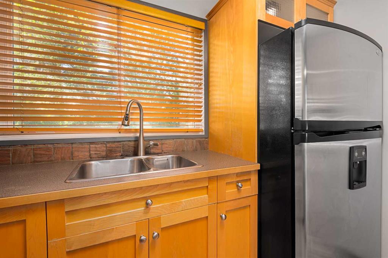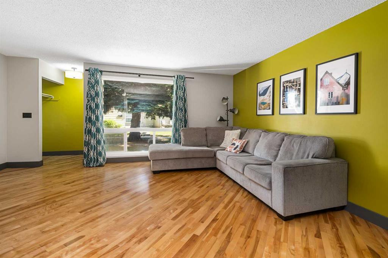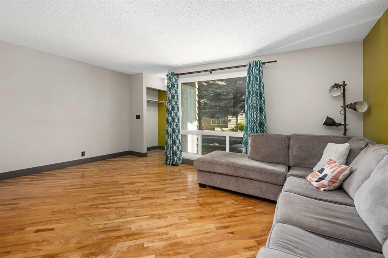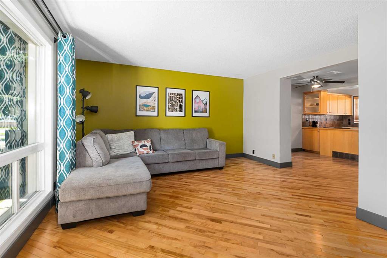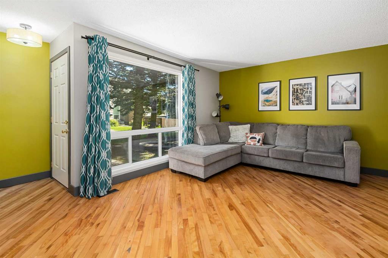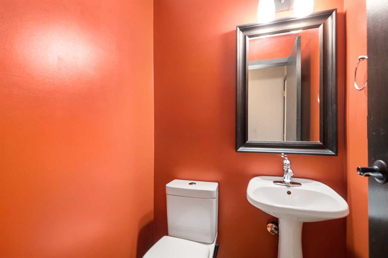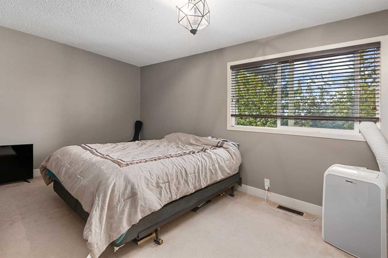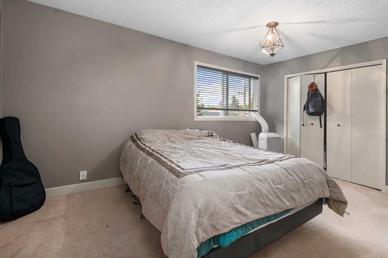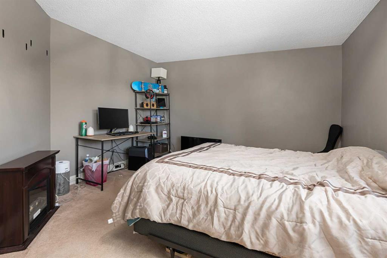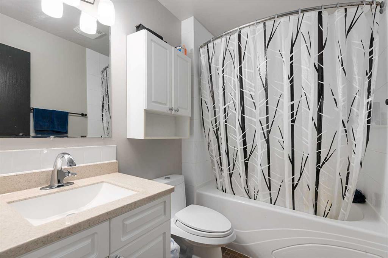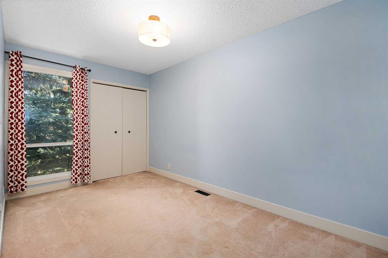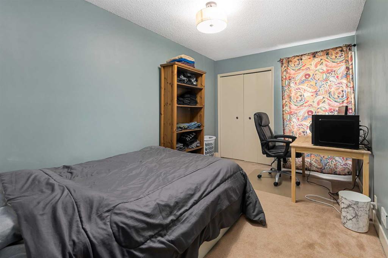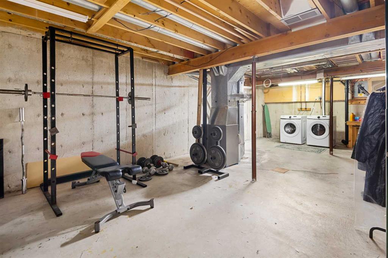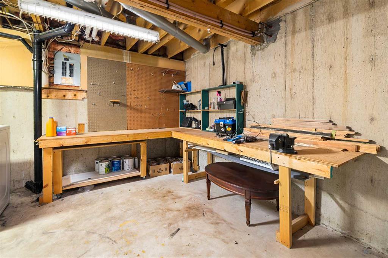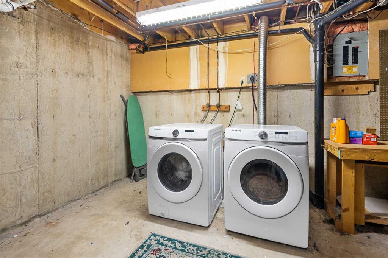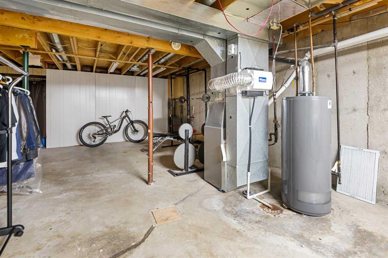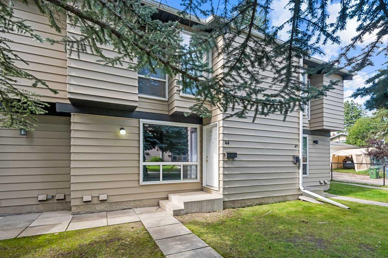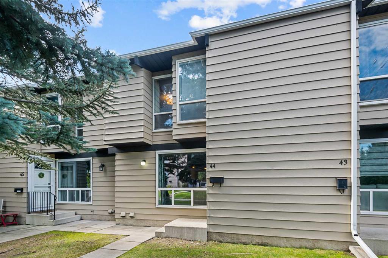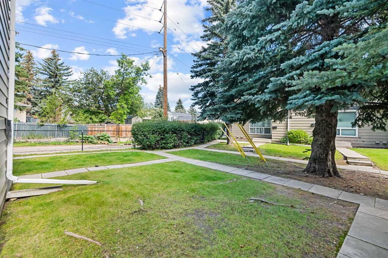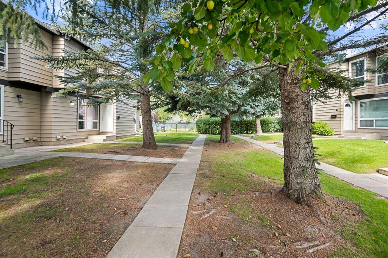Description
One of the largest units in the complex! This beautifully updated 3-bedroom, 1.5-bathroom townhome offers 1,321 sq/ft above grade and a functional layout perfect for first-time buyers, families, or investors.
The main floor features gorgeous hardwood flooring, a convenient 2-piece powder room, and a stylish kitchen with maple cabinets and stainless steel appliances. Large windows, and updated light fixtures fill the space with natural light and warmth.
Upstairs, enjoy a spacious primary bedroom that easily fits a king-sized bed, two additional generous bedrooms, and a modern 4-piece bathroom. The unfinished basement offers a great layout and is ready for your personal touch. Create a rec room, gym, or extra living space tailored to your needs.
Recent upgrades include a newer washer/dryer, newer high-efficiency furnace and hot water tank giving you peace of mind for years to come.
Outside, the sunny, south-facing fenced backyard is ideal for summer BBQs, relaxing, or letting pets and kids play.
Fantastic location close to parks, schools, daycares, Superstore, Canadian Tire, and with easy access to Deerfoot Trail, 14th Street, and Centre Street.
Details
Updated on August 18, 2025 at 1:00 am-
Price $349,900
-
Property Size 1321.00 sqft
-
Property Type Row/Townhouse, Residential
-
Property Status Active
-
MLS Number A2247687
Address
Open on Google Maps-
Address: #44 7205 4 Street NE
-
City: Calgary
-
State/county: Alberta
-
Zip/Postal Code: T2K5S3
-
Area: Huntington Hills
Mortgage Calculator
-
Down Payment
-
Loan Amount
-
Monthly Mortgage Payment
-
Property Tax
-
Home Insurance
-
PMI
-
Monthly HOA Fees
Contact Information
View ListingsSimilar Listings
3012 30 Avenue SE, Calgary, Alberta, T2B 0G7
- $520,000
- $520,000
33 Sundown Close SE, Calgary, Alberta, T2X2X3
- $749,900
- $749,900
8129 Bowglen Road NW, Calgary, Alberta, T3B 2T1
- $924,900
- $924,900
