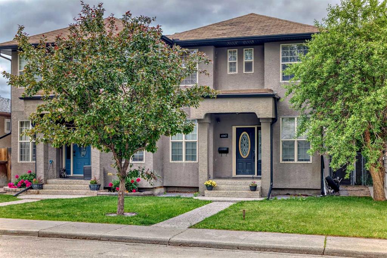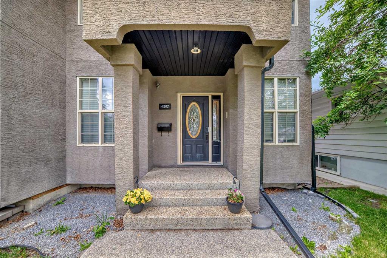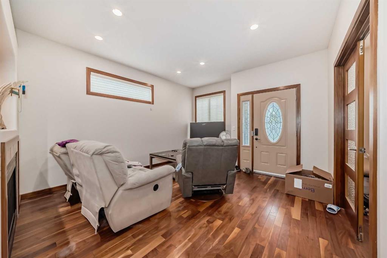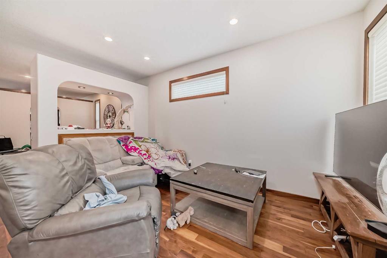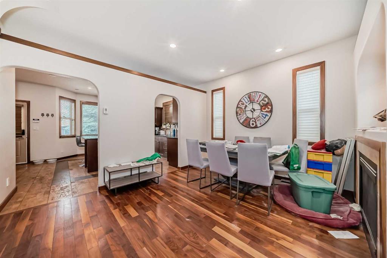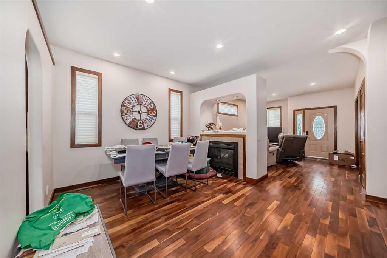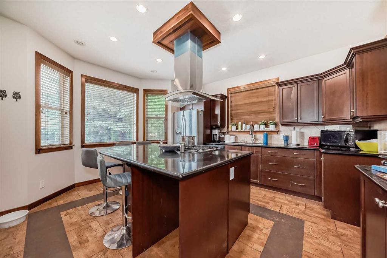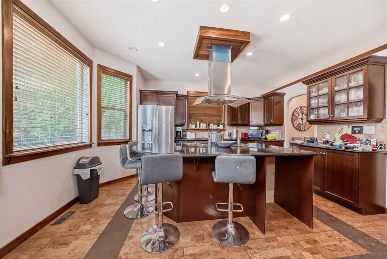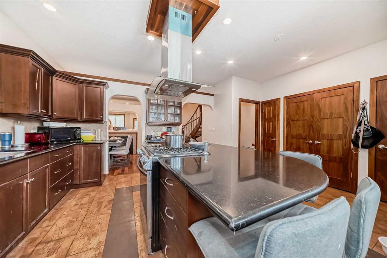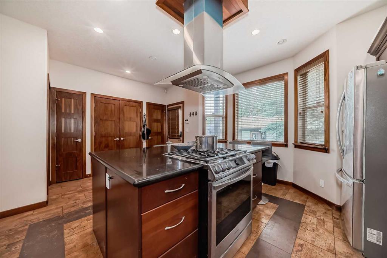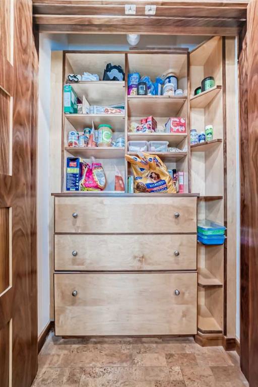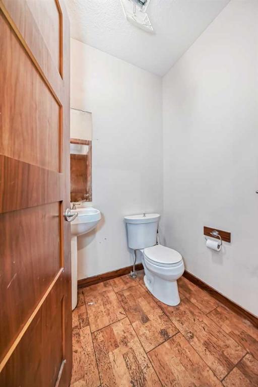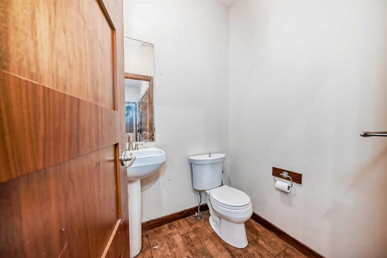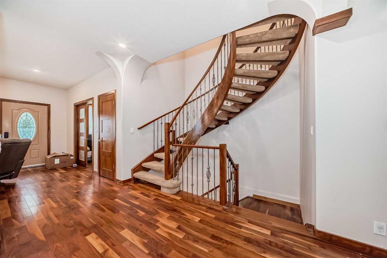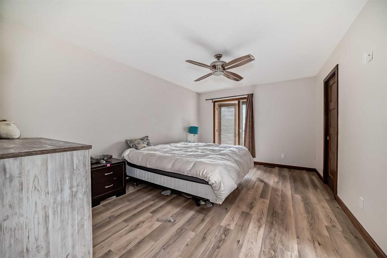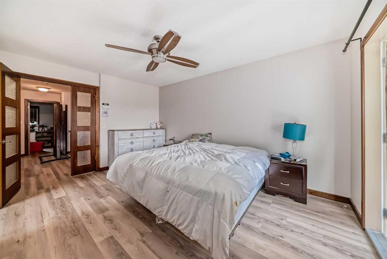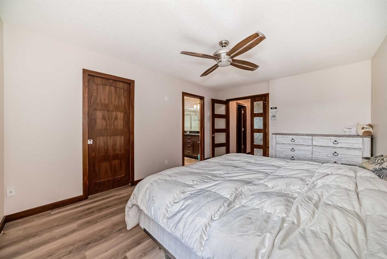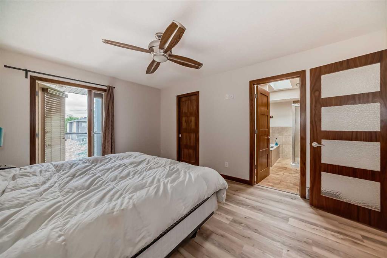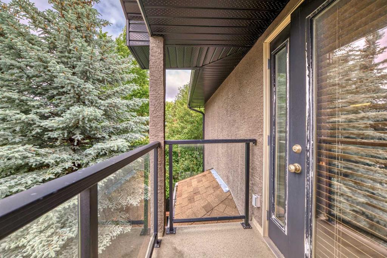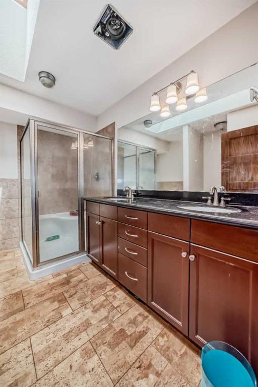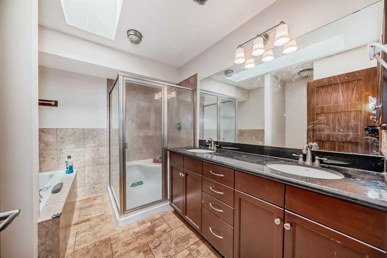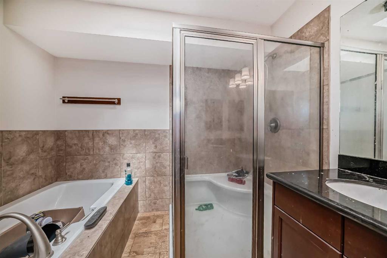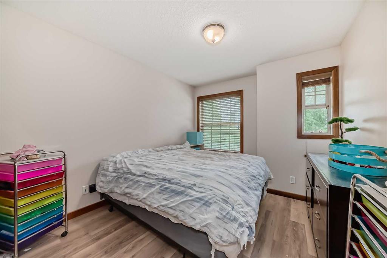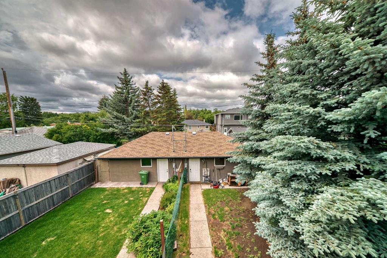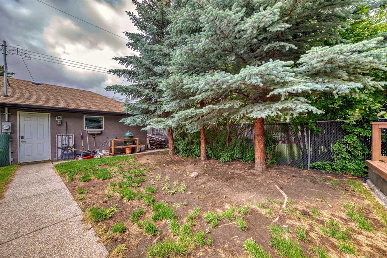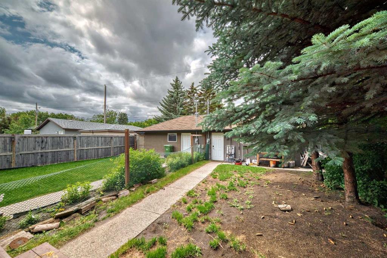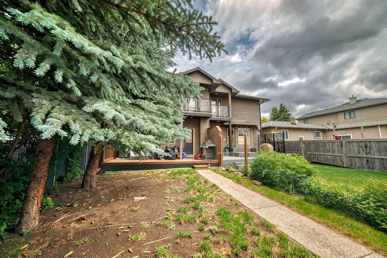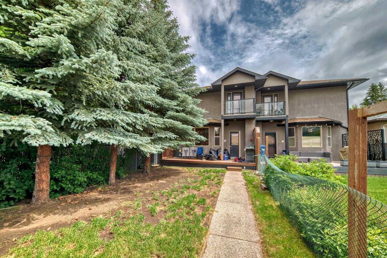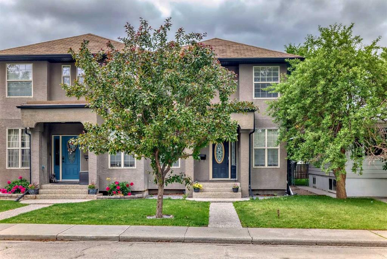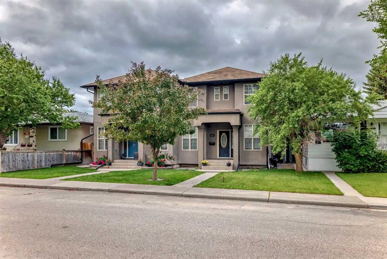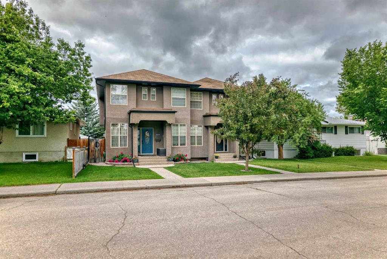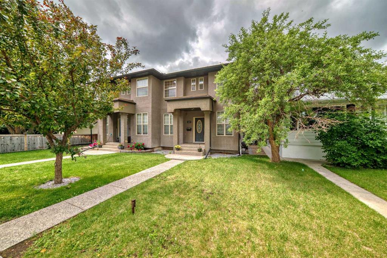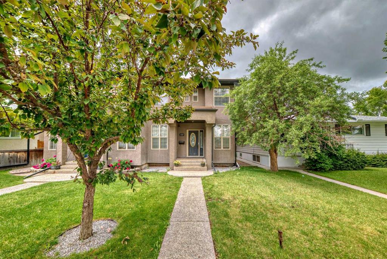Description
Nestled in the heart of a quaint suburban neighborhood of Highland Park, this charming property exudes timeless elegance and modern comfort.Upon entering, the gleaming hardwood floors and abundance of natural light create a welcoming atmosphere. The living room, adorned with a two-sided fireplace, provides a cozy space to unwind, while French doors lead to a versatile flex room, perfect for a home office or children’s play area. The dining room, adjacent to the fireplace, sets the stage for elegant gatherings, complemented by an expansive kitchen designed for culinary enthusiasts. Featuring a large center island, gas stove and double-door refrigerator, and plenty of counter space, this kitchen is both functional and stylish. An enclosed pantry adds extra storage convenience.
Upstairs, a curved staircase leads to the master suite, a tranquil retreat complete with a custom walk-in closet, private balcony with sunset views, and a luxurious 5-piece ensuite featuring a skylight, double vanity, soaker tub, and separate shower. Two additional bright and spacious bedrooms share this level, along with a conveniently located laundry area. The finished basement offers additional living space with a rec room for movies and games, a fourth bedroom, another full bathroom, and ample storage. Outside, the west-facing backyard is perfect for enjoying sunny days on the full-width deck, surrounded by mature trees and a fenced grassy yard ideal for family activities. An insulated double detached garage provides parking convenience. Close to School, transit, shopping easy access to Centre street and 4th Street. Call to view before it’s gone!.
Details
Updated on July 24, 2025 at 10:00 pm-
Price $665,000
-
Property Size 1745.00 sqft
-
Property Type Semi Detached (Half Duplex), Residential
-
Property Status Active
-
MLS Number A2241114
Features
- 2 Storey
- Asphalt Shingle
- Attached-Side by Side
- Balcony
- Balcony s
- Deck
- Dining Room
- Double Garage Detached
- Double Sided
- Double Vanity
- Finished
- Fireplace s
- Full
- Garage Door Opener
- Garage Faces Rear
- Gas
- Granite Counters
- Insulated
- Kitchen Island
- Living Room
- Mid Efficiency
- Natural Gas
- Park
- Playground
- Private Yard
- Schools Nearby
- Shopping Nearby
- Sidewalks
Address
Open on Google Maps-
Address: 4347 2 Street NW
-
City: Calgary
-
State/county: Alberta
-
Zip/Postal Code: T2K 0Z2
-
Area: Highland Park
Mortgage Calculator
-
Down Payment
-
Loan Amount
-
Monthly Mortgage Payment
-
Property Tax
-
Home Insurance
-
PMI
-
Monthly HOA Fees
Contact Information
View ListingsSimilar Listings
3012 30 Avenue SE, Calgary, Alberta, T2B 0G7
- $520,000
- $520,000
33 Sundown Close SE, Calgary, Alberta, T2X2X3
- $749,900
- $749,900
8129 Bowglen Road NW, Calgary, Alberta, T3B 2T1
- $924,900
- $924,900
