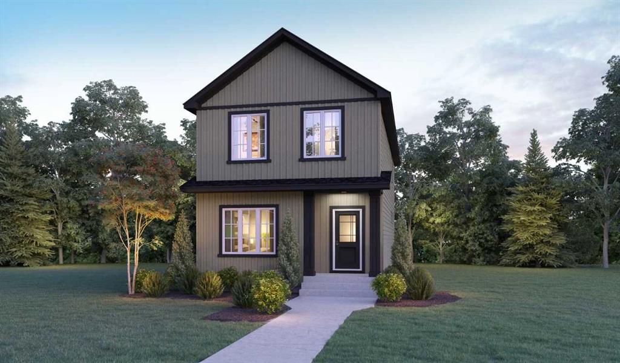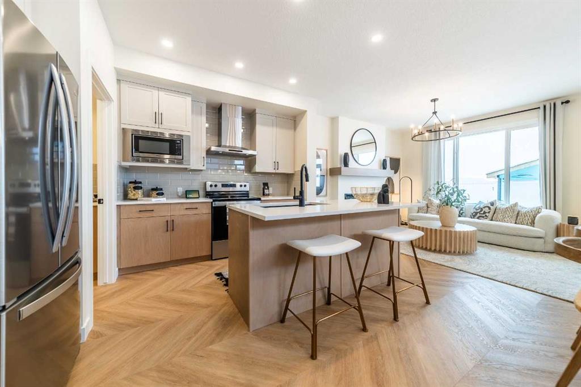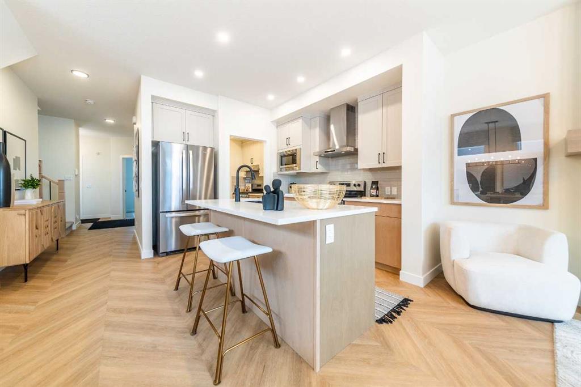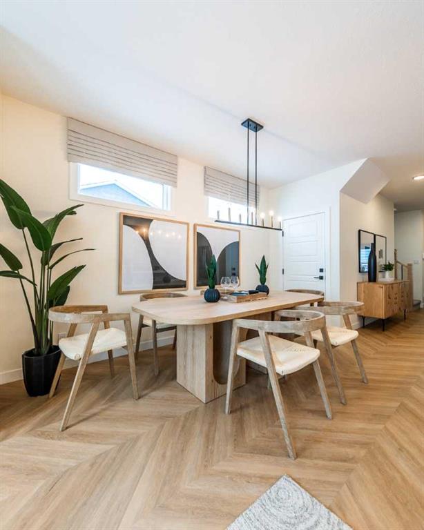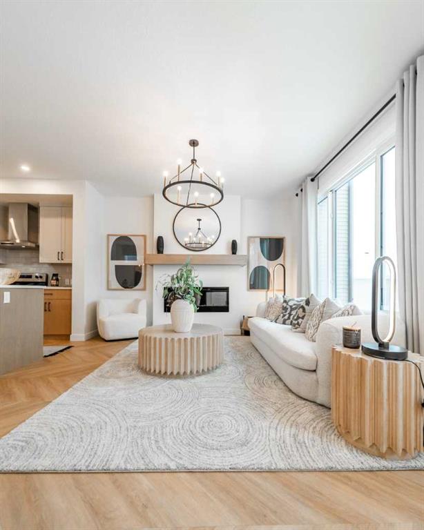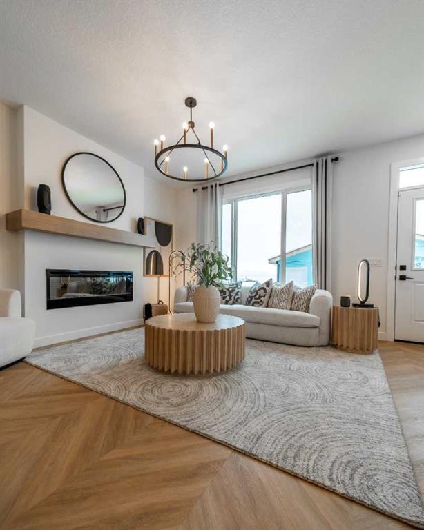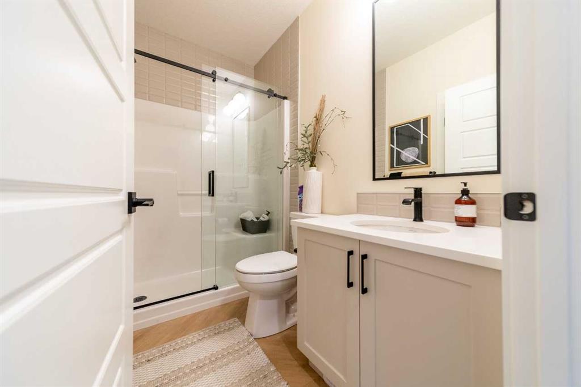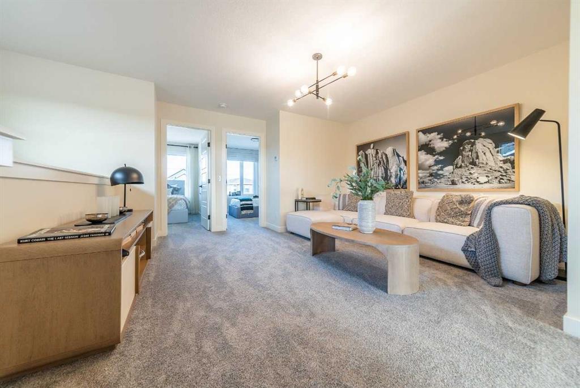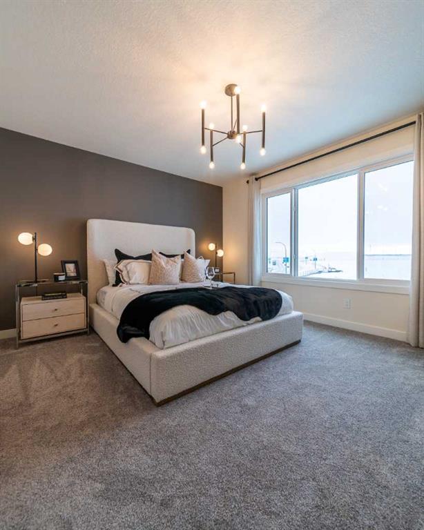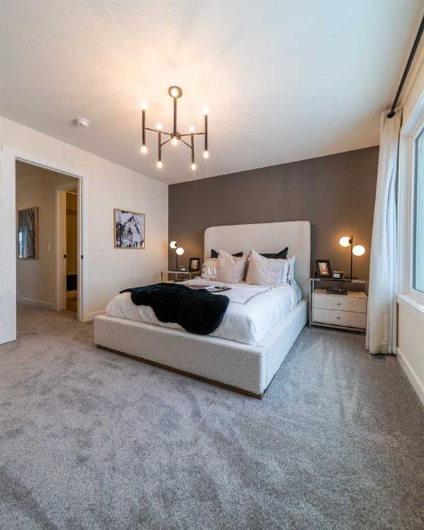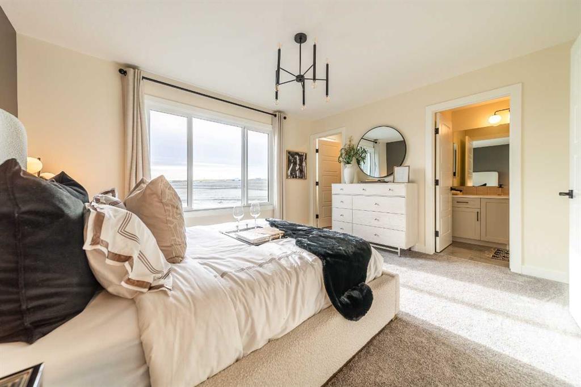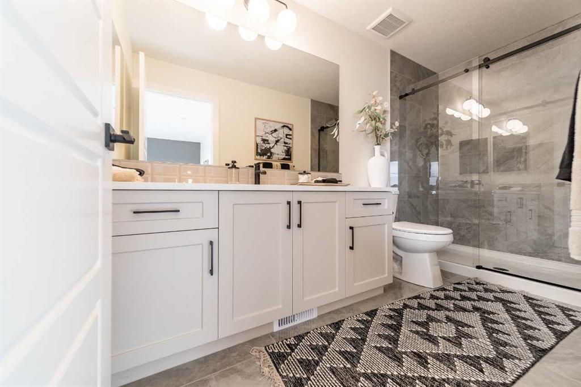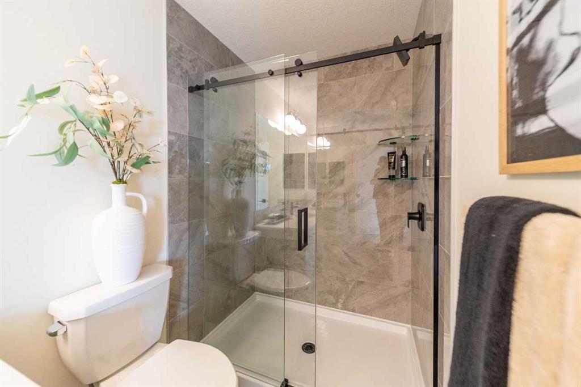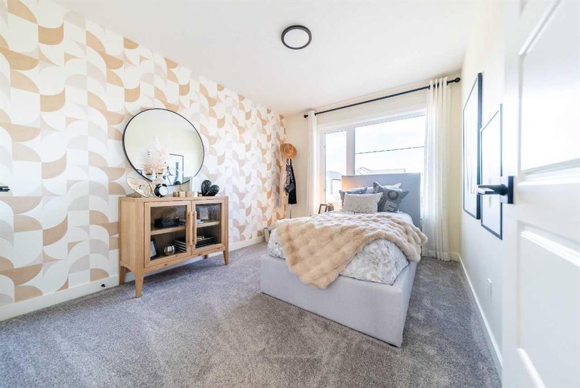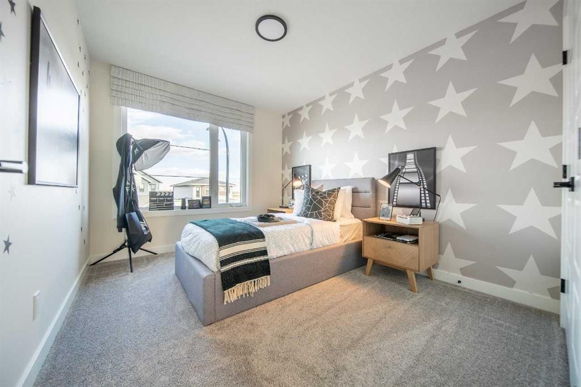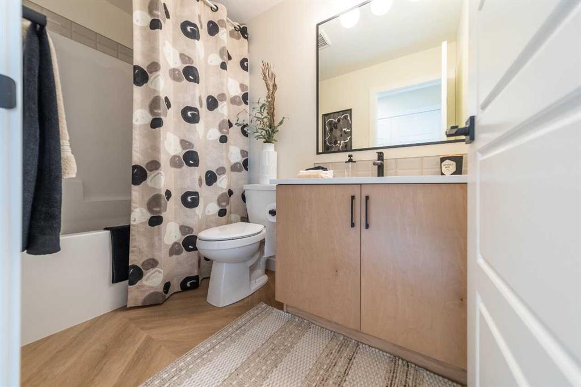Description
The Jade blends thoughtful design with modern efficiency and refined smart technology. Built by a trusted builder, this home features designer-curated interior selections that reflect today’s leading design trends in a cohesive, elevated style.
The layout embraces a true open-concept design, creating an inviting and airy atmosphere ideal for entertaining, gathering with family, or simply enjoying a sense of spacious flow throughout the main living areas. Warmth and sophistication come together through expertly paired dual-tone wood finishes, adding a sense of depth and contemporary elegance to the overall aesthetic.
Just upstairs, the loft level serves as a versatile gathering space and entryway to the bedrooms, providing a perfect spot to relax or socialize. This area leads especially into the expansive primary bedroom, offering a private retreat within the home.
This Built Green certified home is equipped with triple-pane windows, a high-efficiency furnace, and a solar chase for a future-ready solar setup. Blower door testing has been completed and may qualify for up to 25% in mortgage insurance savings. An electric vehicle charger rough-in is also included to support a sustainable lifestyle.
A full package of integrated smart home features includes a programmable thermostat, Ring video doorbell, smart front door lock, and motion-activated smart switches—all seamlessly managed through an Amazon Alexa touchscreen hub. Photos are representative.
Details
Updated on August 4, 2025 at 9:02 am-
Price $618,000
-
Property Size 1919.78 sqft
-
Property Type Detached, Residential
-
Property Status Active
-
MLS Number A2243764
Features
- 2 Storey
- Asphalt Shingle
- Dishwasher
- Double Vanity
- Forced Air
- French Door
- Front Porch
- Full
- Gas Range
- Kitchen Island
- Lighting
- Microwave
- Open Floorplan
- Pantry
- Park
- Parking Pad
- Playground
- Range Hood
- Refrigerator
- Schools Nearby
- Separate Entrance
- Shopping Nearby
- Sidewalks
- Smart Home
- Street Lights
- Tankless Hot Water
- Tankless Water Heater
- Unfinished
- Walk-In Closet s
Address
Open on Google Maps-
Address: 431 Chelsea Port Crossing
-
City: Chestermere
-
State/county: Alberta
-
Zip/Postal Code: T1X3H4
-
Area: Chelsea_CH
Mortgage Calculator
-
Down Payment
-
Loan Amount
-
Monthly Mortgage Payment
-
Property Tax
-
Home Insurance
-
PMI
-
Monthly HOA Fees
Contact Information
View ListingsSimilar Listings
3012 30 Avenue SE, Calgary, Alberta, T2B 0G7
- $520,000
- $520,000
33 Sundown Close SE, Calgary, Alberta, T2X2X3
- $749,900
- $749,900
8129 Bowglen Road NW, Calgary, Alberta, T3B 2T1
- $924,900
- $924,900
