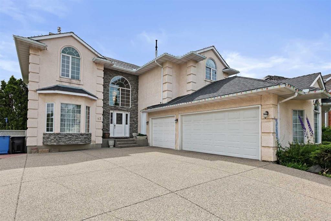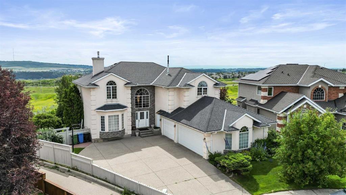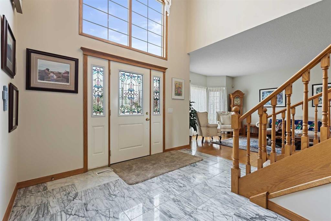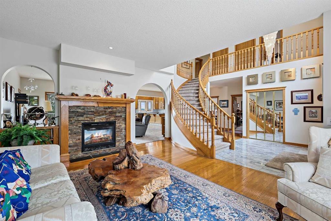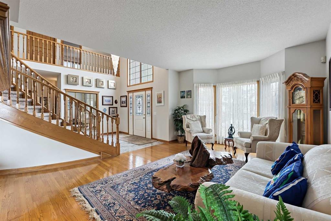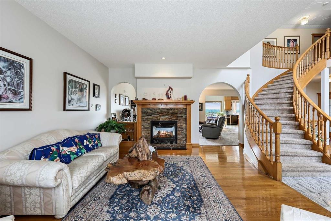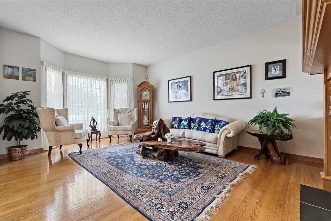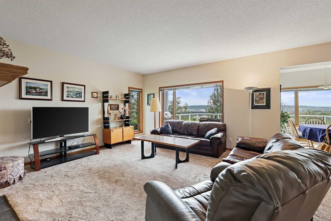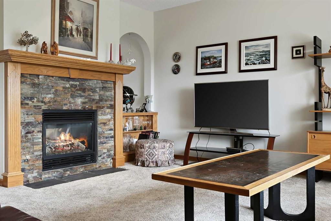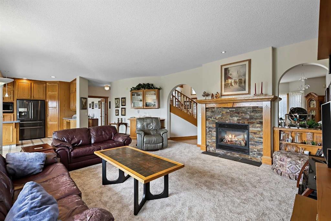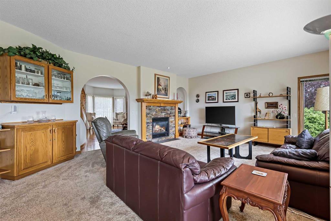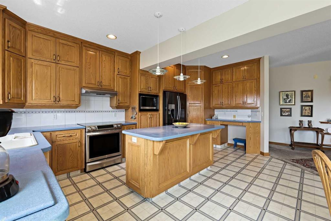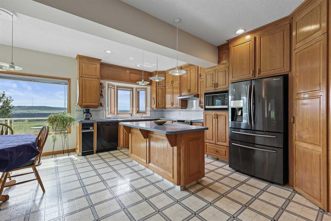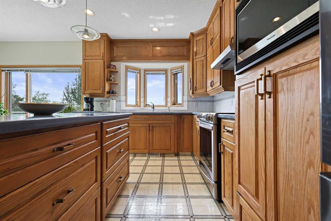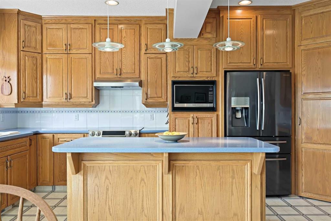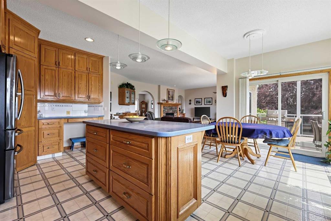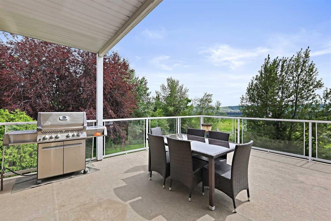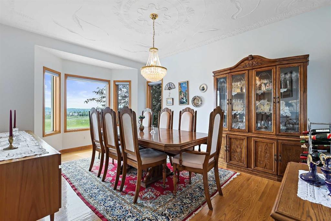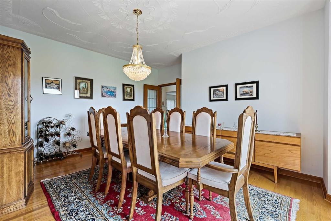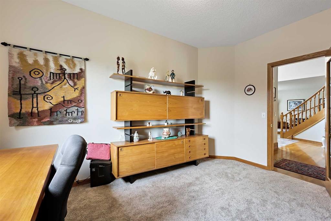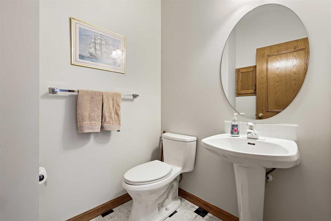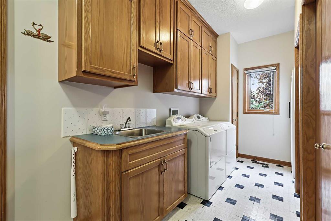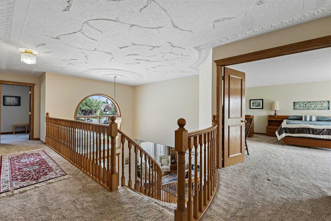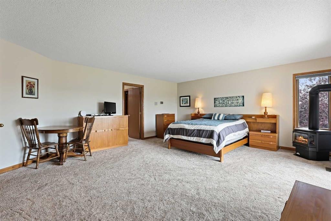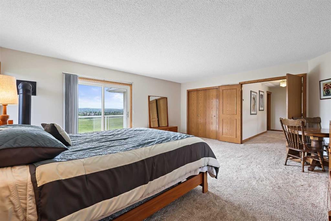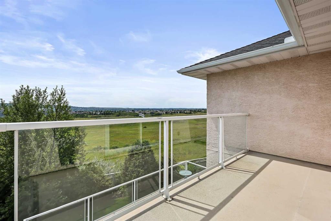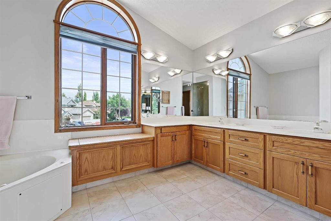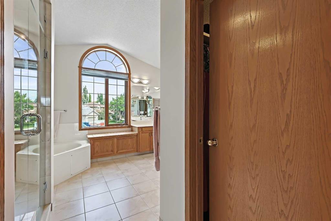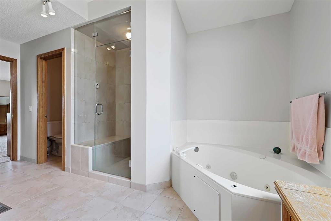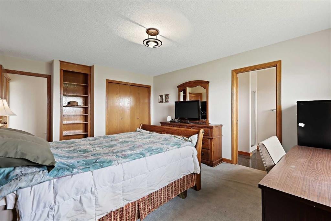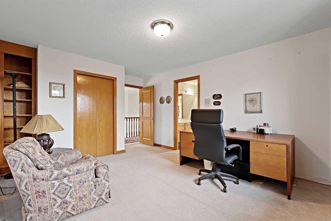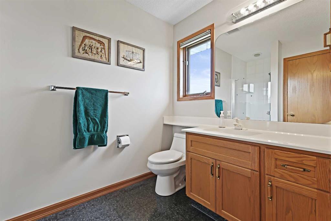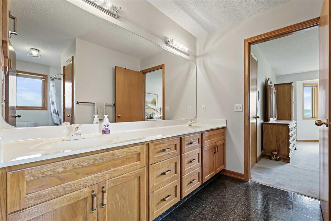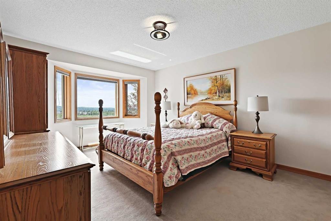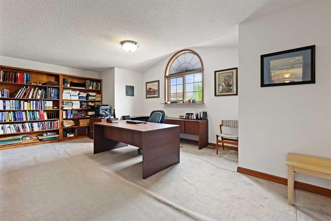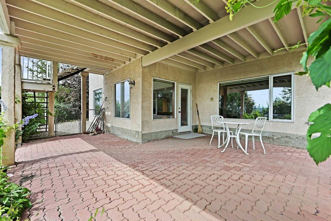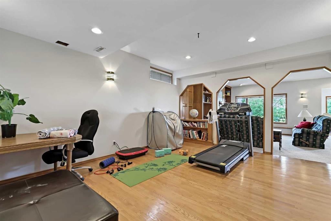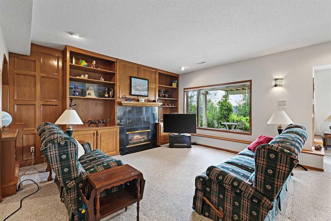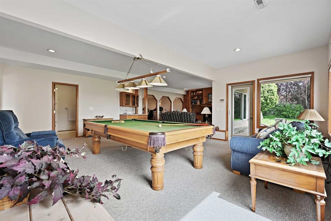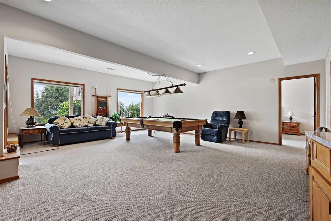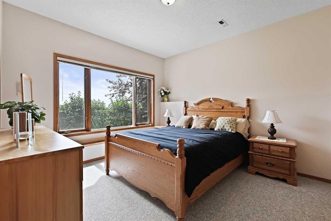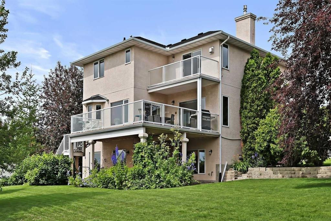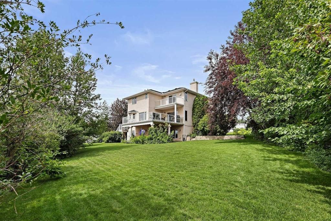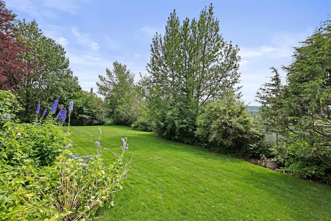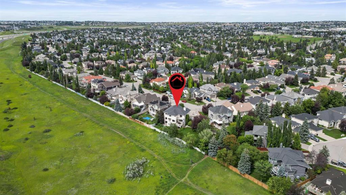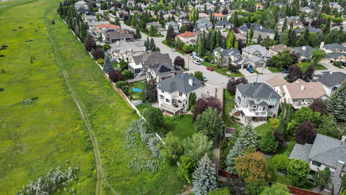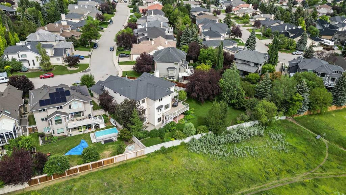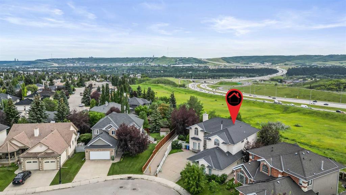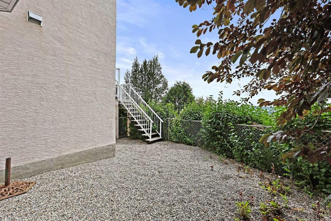Description
Welcome to 43 Schiller Crescent, an incredible custom built Albi home featuring 6,946 ft2 of total finished living space. The lot is one of the largest with 12,831 ft 2 of beautifully landscaped land. This 2 storey walk out luxury family home has 6 bedrooms and 5 bathrooms. The insulated and drywalled triple garage and large exposed aggregate driveway will satisfy all your parking requirements. As you enter the house you are greeted by 18 foot high ceilings, marble tile flooring and a stunning curved staircase in the foyer. The living room is flooded with natural light from the large windows and has hardwood flooring and a 2 sided stone and wood faced fireplace. On the other side of fireplace is the Great room with more seating and built ins to create a wonderful space for entertaining and family gatherings. The kitchen has floor to ceiling built in oak cabinets with cupboards galore, a pantry and an island with drawers that provides additional prep area and a breakfast bar to sit up at. The refrigerator and induction stove are newer. The breakfast nook is adjacent to kitchen and has room for a good sized table for the quick meals. The sliding doors lead to a gorgeous upper deck that has a BBQ gas line, newer vinyl deck flooring, and a glass with white aluminium railing. There are stairs off the end of deck accessing a fenced dog run. The formal dining room is close by and will fit a table for 12 and the buffet and hutch. It features a beautiful chandelier on an intricate plaster ceiling design. There is a convenient main floor office that has also been used over the years as a bedroom when required. A powder room and full laundry room finish off the main level. Up the gorgeous staircase to the second level there are 5 bedrooms and 3 bathrooms. The primary bedroom is immense and will fit all your king sized furniture. There is a private deck looking out to the mountains and back yard, a fireplace, a large walk in closet and a 5 piece ensuite highlighted by heated floors and a steam shower. There is another huge room that is being used as office space but can be your 7th bedroom, if needed. Down the hall is a bedroom with a 3 piece ensuite and 2 more bedrooms that share a jack and jill 5 piece bathroom. All the bedrooms are very spacious and have built in shelves. Down to the lower walk out level there is one more bedroom and a 3 piece bathroom. 3 large rooms that are divided up into a pool table/games room, tv and media room and a yoga and treadmill exercise area. There are lots of built ins and a wet bar. Plenty of storage too. The property has a 6 zone irrigation system. Recent upgrades : Refrigerator, convection oven, 2 furnaces, 2 central air conditioners that are on a transferable contract. “As is” items due to non use are water softener, garbage compactor, built in vacuum system. Included are basement fridge, stand up freezer in laundry room, pool table and accessories, book shelves and desk in large bedroom/office upstairs.
Details
Updated on August 18, 2025 at 7:00 am-
Price $1,490,000
-
Property Size 3802.94 sqft
-
Property Type Detached, Residential
-
Property Status Active
-
MLS Number A2240704
Features
- 2 Storey
- Asphalt Shingle
- Balcony
- Balcony s
- Basement
- Bookcases
- Breakfast Bar
- Built-in Features
- Central Air
- Central Vacuum
- Chandelier
- Convection Oven
- Deck
- Dishwasher
- Dog Run
- Double Vanity
- Dryer
- Finished
- Fireplace s
- Forced Air
- Freezer
- Front Porch
- Full
- Garage Control s
- Garburator
- Garden
- Gas
- Great Room
- High Ceilings
- Kitchen Island
- Living Room
- Natural Gas
- No Animal Home
- No Smoking Home
- Open Floorplan
- Park
- Patio
- Playground
- Primary Bedroom
- Private Entrance
- Range Hood
- Refrigerator
- Schools Nearby
- Separate Entrance
- Separate Exterior Entry
- Shopping Nearby
- Sidewalks
- Storage
- Triple Garage Attached
- Walk-In Closet s
- Walk-Out To Grade
- Walking Bike Paths
- Washer
- Wet Bar
- Window Coverings
Address
Open on Google Maps-
Address: 43 Schiller Crescent NW
-
City: Calgary
-
State/county: Alberta
-
Zip/Postal Code: T3L 1W7
-
Area: Scenic Acres
Mortgage Calculator
-
Down Payment
-
Loan Amount
-
Monthly Mortgage Payment
-
Property Tax
-
Home Insurance
-
PMI
-
Monthly HOA Fees
Contact Information
View ListingsSimilar Listings
3012 30 Avenue SE, Calgary, Alberta, T2B 0G7
- $520,000
- $520,000
33 Sundown Close SE, Calgary, Alberta, T2X2X3
- $749,900
- $749,900
8129 Bowglen Road NW, Calgary, Alberta, T3B 2T1
- $924,900
- $924,900
