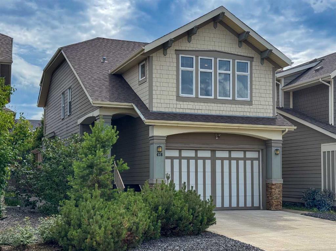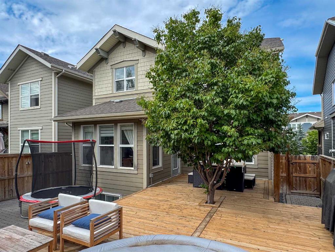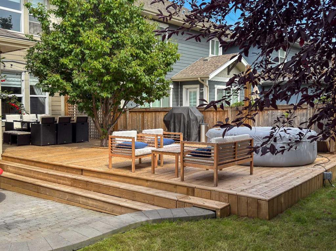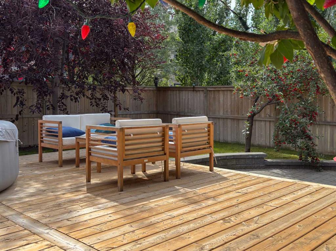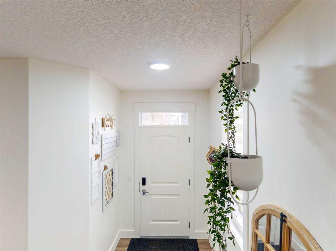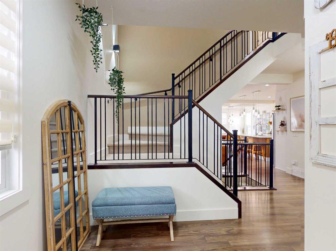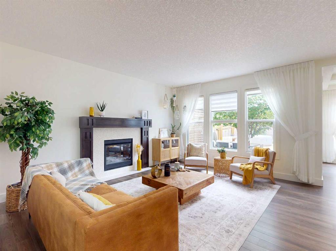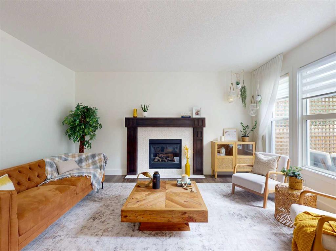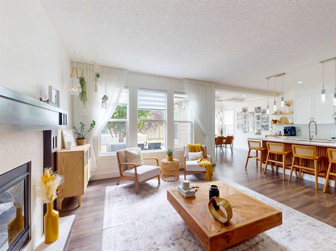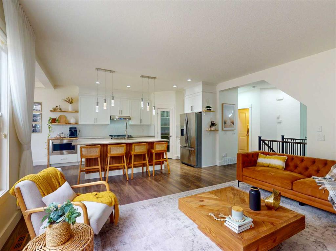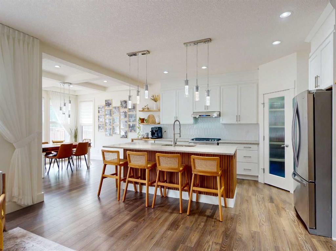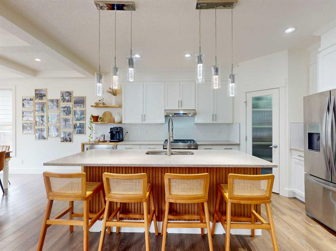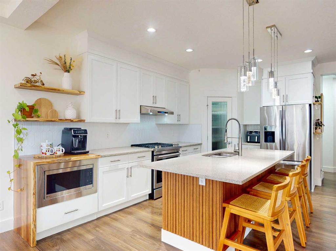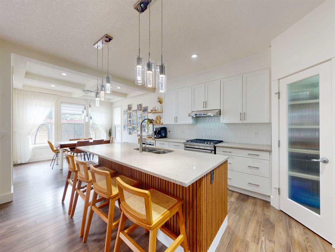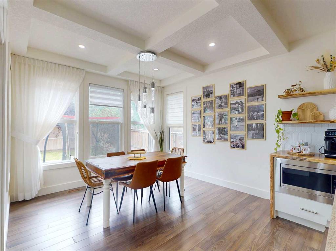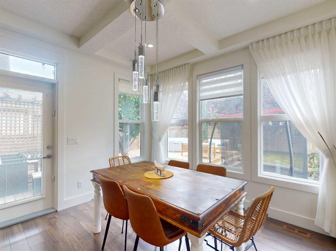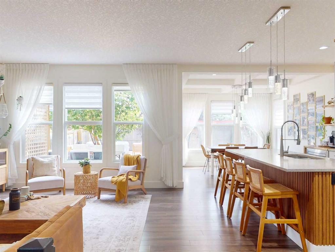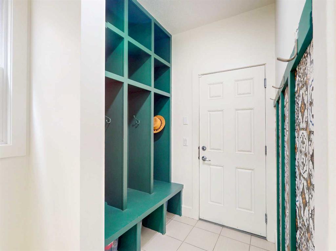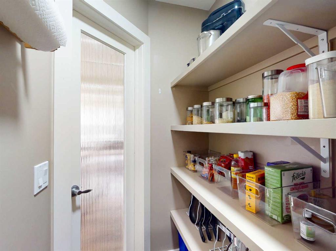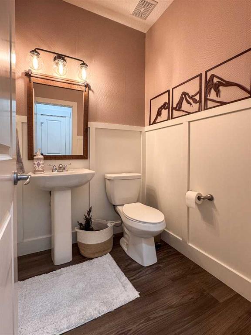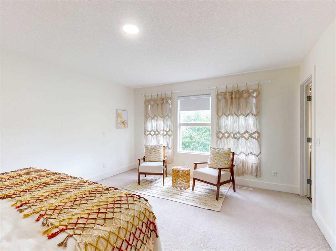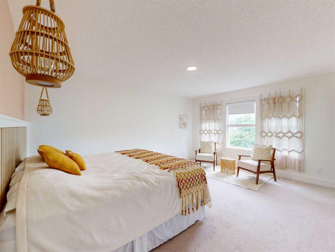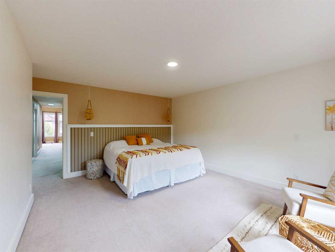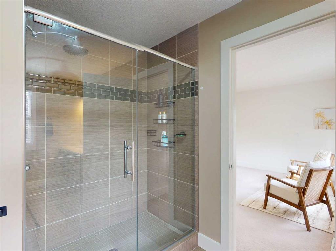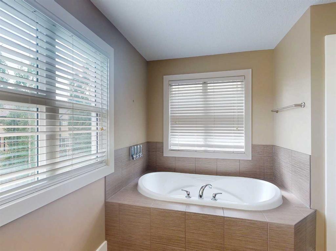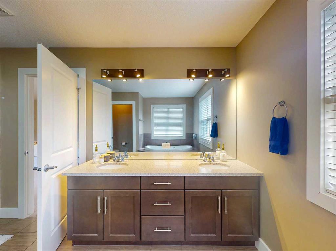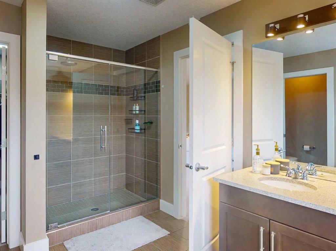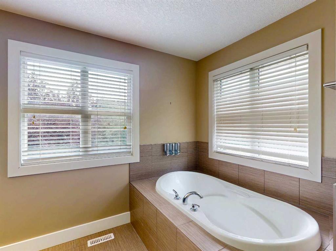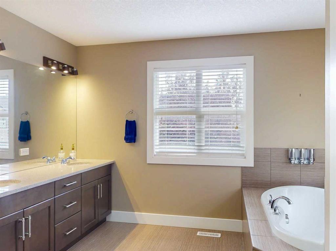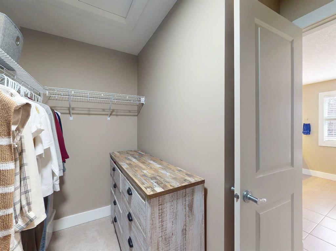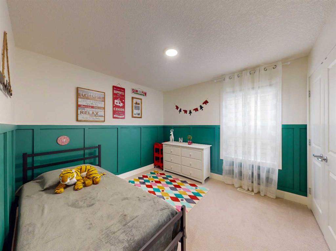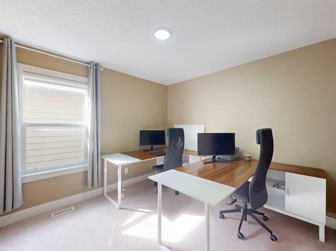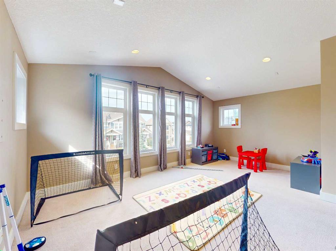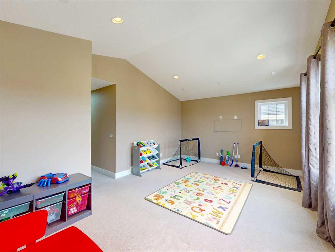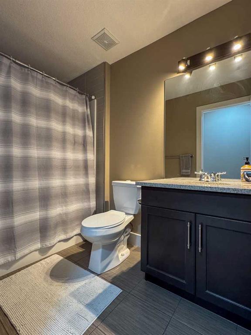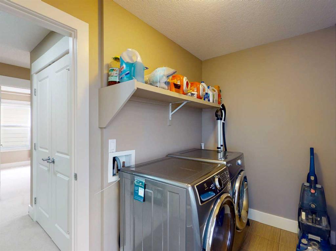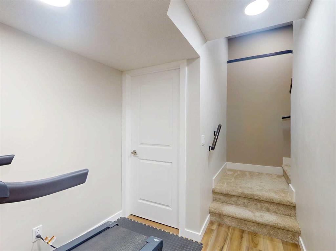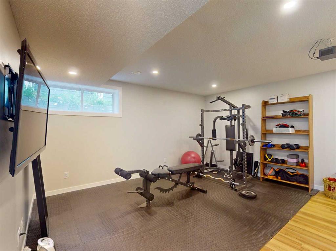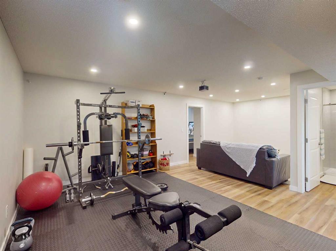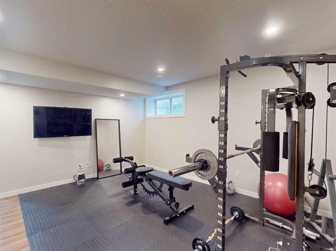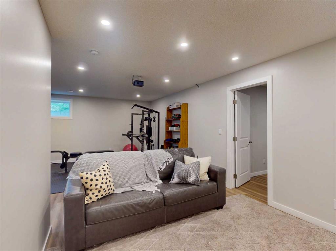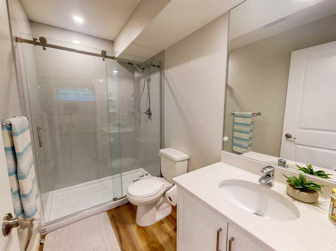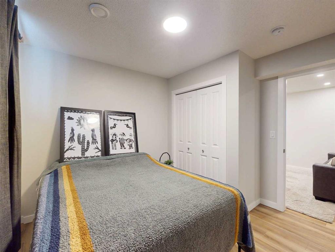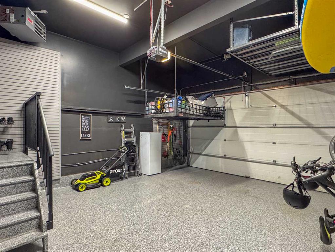Description
This one feels right the moment you walk in. Located in the heart of Mahogany, elected one of Calgary’s top neighbourhoods by AVENUE magazine, this home offers a clean, functional layout with just the right amount of space in all the right places.
The main floor is open and bright, with a refreshed kitchen that keeps things simple and efficient—quartz countertops, a full pantry, island seating, and stainless steel appliances. The living and dining areas flow easily, with durable flooring and lots of natural light.
Upstairs, you’ll find three comfortable bedrooms, including a primary with a walk-in closet and private ensuite. The bonus room gives you flexibility—movie nights, a home office, or a playroom. And yes, laundry’s up here too.
The basement is finished, giving you even more space to work with—think gym, guest space, hobbies, or that second TV zone.
Out back, there’s a private yard that is just perfection. Room to entertain, with southern exposure and trees, sunshine all day,it is outdoor living at its finest.Out front is the attached heated double garage with overhead storage—perfect for keeping your gear out of sight but close at hand. The mechanical storage lift makes it even easier to store your toys. The siding on the whole house is ‘Hardie’ board style
What makes this place work:
FINISHED BASEMENT= bonus square footage with a bedroom and a full bathroom
HEATED GARAGE with smart storage solutions and polyaspartic flooring
CENTRAL AIR CONDITIONING
WALKING DISTANCE to schools, the lake, and Mahogany’s shops and restaurants
QUICK ACCESS to major roads when you need to get moving
Whether you’re upsizing, downsizing, or buying your first place, this home delivers what matters: space, comfort, and a location that makes everyday life a little easier—and a lot more fun. This house is situated in the best and safest part of Mahogany.
Come see it for yourself.
Details
Updated on August 17, 2025 at 2:00 pm-
Price $859,000
-
Property Size 2215.77 sqft
-
Property Type Detached, Residential
-
Property Status Active
-
MLS Number A2246543
Features
- 2 Storey
- Asphalt Shingle
- BBQ gas line
- Central Air
- Central Air Conditioner
- Clubhouse
- Deck
- Dishwasher
- Double Garage Attached
- Dryer
- Finished
- Forced Air
- Freezer
- Full
- Gas
- Gas Range
- Granite Counters
- Heated Garage
- Insulated
- Kitchen Island
- Lake
- Living Room
- Low Flow Plumbing Fixtures
- Microwave
- Natural Gas
- No Animal Home
- No Smoking Home
- Open Floorplan
- Pantry
- Park
- Playground
- Private Yard
- Range Hood
- Refrigerator
- Schools Nearby
- Shopping Nearby
- Vaulted Ceiling s
- Walking Bike Paths
- Window Coverings
Address
Open on Google Maps-
Address: 428 Mahogany Boulevard SE
-
City: Calgary
-
State/county: Alberta
-
Zip/Postal Code: T3M 1M7
-
Area: Mahogany
Mortgage Calculator
-
Down Payment
-
Loan Amount
-
Monthly Mortgage Payment
-
Property Tax
-
Home Insurance
-
PMI
-
Monthly HOA Fees
Contact Information
View ListingsSimilar Listings
3012 30 Avenue SE, Calgary, Alberta, T2B 0G7
- $520,000
- $520,000
33 Sundown Close SE, Calgary, Alberta, T2X2X3
- $749,900
- $749,900
8129 Bowglen Road NW, Calgary, Alberta, T3B 2T1
- $924,900
- $924,900
