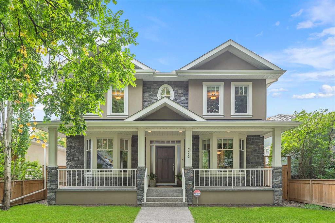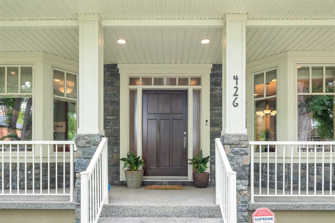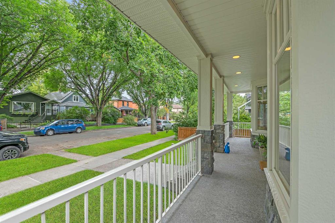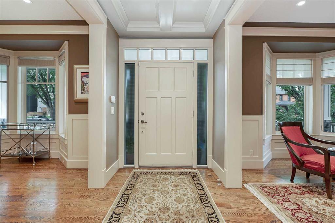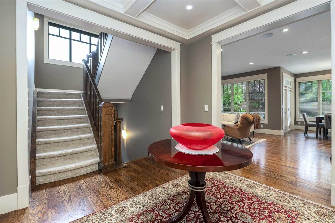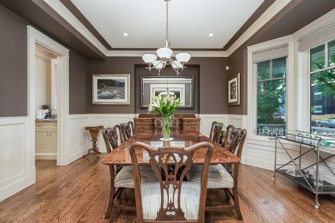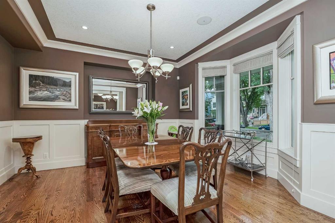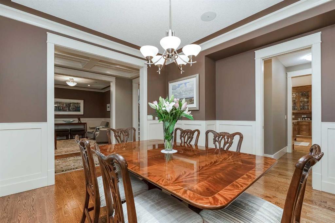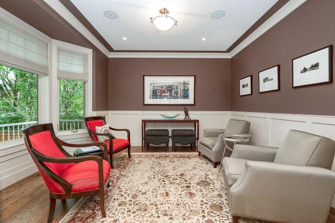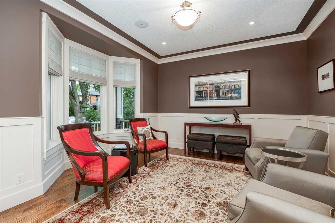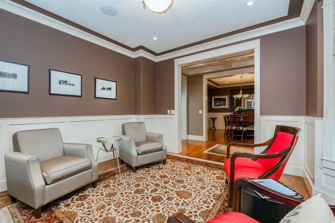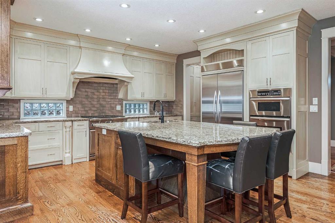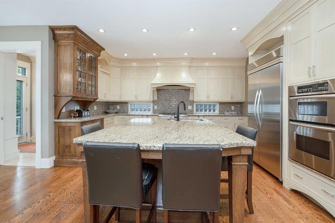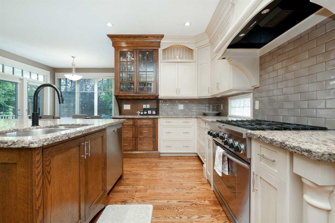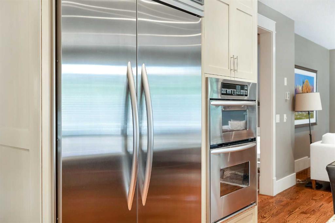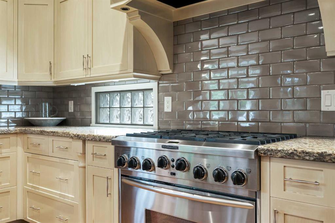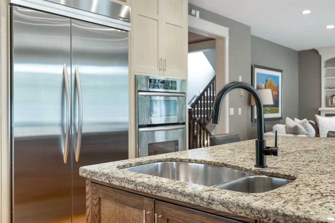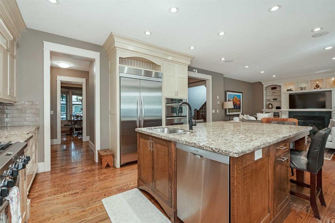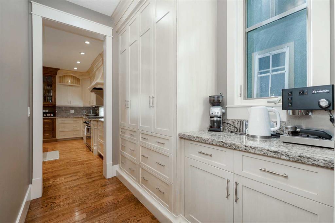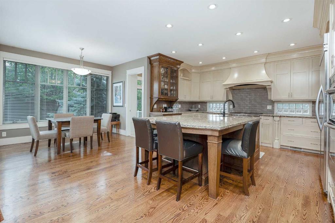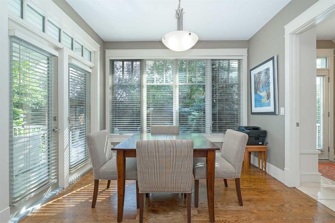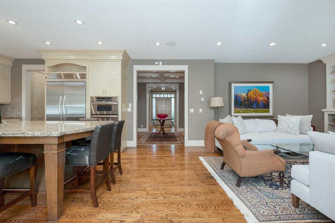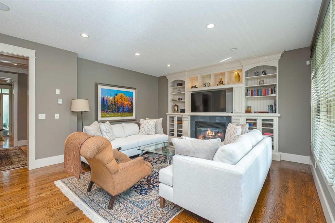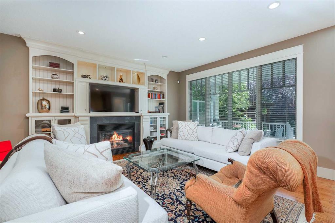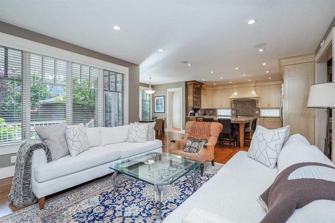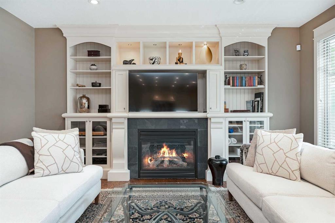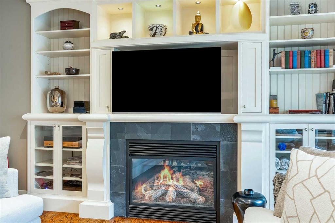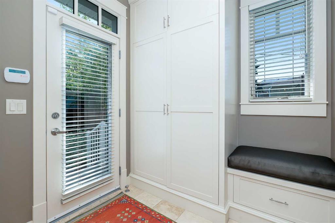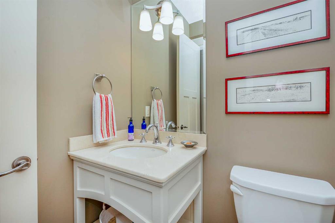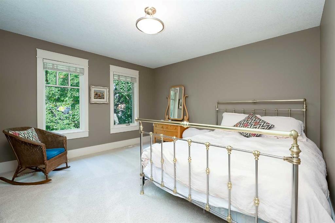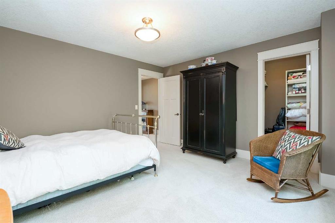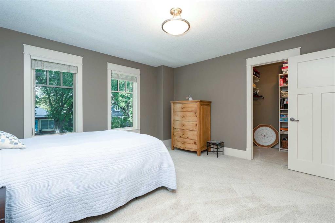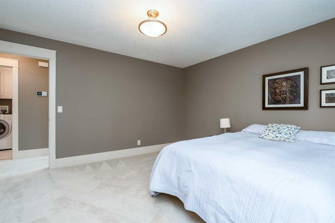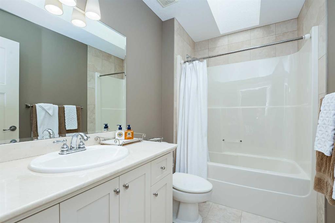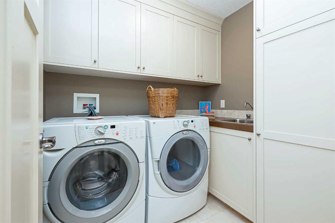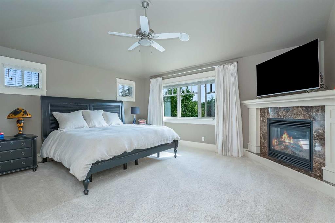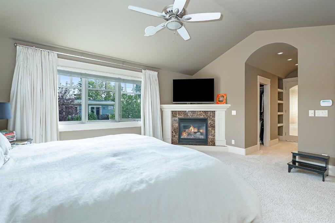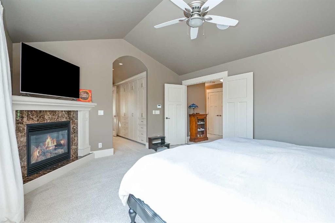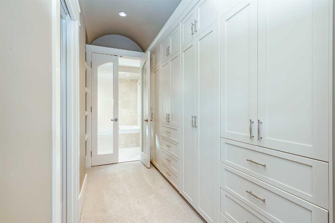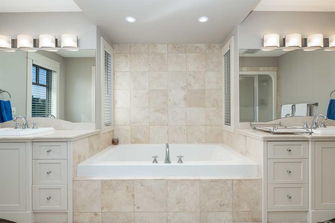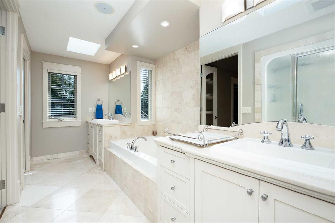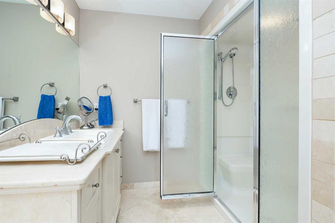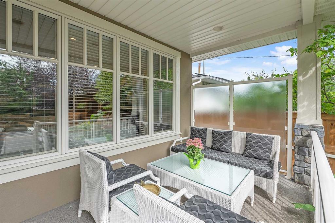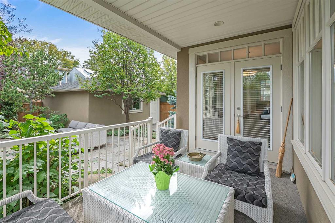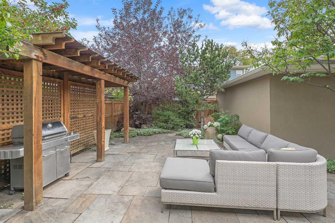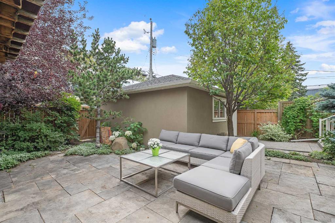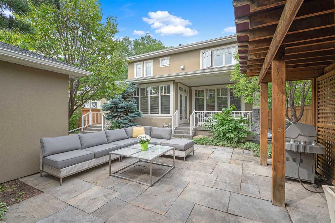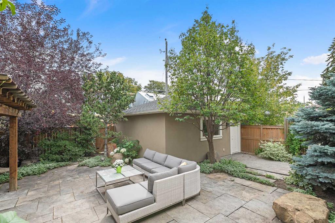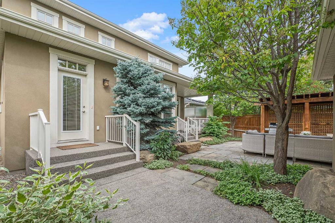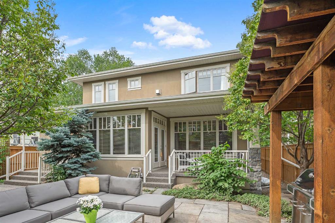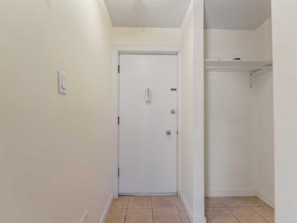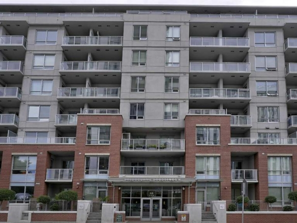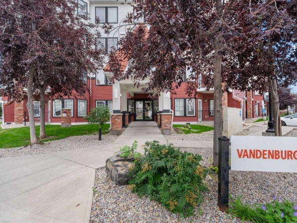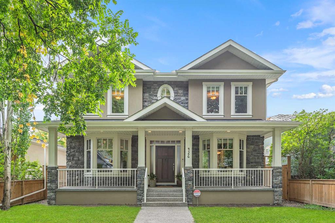Description
Located on a beautiful tree-lined street in historic Bridgeland, this gracious 3 bedroom home offers over 2700 sq ft of developed living space. The main level presents hardwood floors & high ceilings, showcasing a front formal dining room with ample space to host family & friends & a den/office is situated directly opposite. A hallway with elegant, coffered ceiling leads to the living room that’s anchored by a feature fireplace & built-ins. The kitchen is tastefully finished with granite counter tops, large island/eating bar, plenty of storage (including a walk-through pantry), stainless steel appliances & bright breakfast nook. Completing the main level is a convenient mudroom & 2 piece powder room. The second level hosts 3 bedrooms, a 4 piece bath & laundry room with sink & storage. The primary retreat with vaulted ceiling boasts a cozy corner gas fireplace, walk-in closet & private 6 piece ensuite with dual sinks, relaxing jetted tub & rejuvenating steam shower. Other notable features include central air conditioning to the second level only, built-in speakers & skylights in the main bath & primary ensuite. Outside, enjoy the roomy west facing front porch & beautifully landscaped private back yard with deck, patio & pergola providing a beautiful outdoor entertaining oasis. The location is incredibly convenient, walking distance to historic Bridgeland shops, restaurants & cafes plus close to schools, parks, public transit & easy access to Edmonton Trail & Memorial Drive.
Details
Updated on August 19, 2025 at 5:00 pm-
Price $1,550,000
-
Property Size 2759.45 sqft
-
Property Type Detached, Residential
-
Property Status Active
-
MLS Number A2249820
Features
- 2 Storey
- Asphalt Shingle
- Bookcases
- Breakfast Bar
- Built-in Features
- Central Air
- Central Air Conditioner
- Chandelier
- Closet Organizers
- Crown Molding
- Deck
- Dishwasher
- Double Garage Detached
- Double Vanity
- Forced Air
- Front Porch
- Full
- Garage Control s
- Garburator
- Gas
- Gas Stove
- Granite Counters
- High Ceilings
- Jetted Tub
- Kitchen Island
- Microwave
- Pantry
- Park
- Partial
- Patio
- Pergola
- Playground
- Private Entrance
- Private Yard
- Range Hood
- Recessed Lighting
- Schools Nearby
- See Remarks
- Shopping Nearby
- Sidewalks
- Skylight s
- Soaking Tub
- Street Lights
- Unfinished
- Walk-In Closet s
- Window Coverings
- Wired for Sound
Address
Open on Google Maps-
Address: 426 8A Street NE
-
City: Calgary
-
State/county: Alberta
-
Zip/Postal Code: T2E 4J3
-
Area: Bridgeland/Riverside
Mortgage Calculator
-
Down Payment
-
Loan Amount
-
Monthly Mortgage Payment
-
Property Tax
-
Home Insurance
-
PMI
-
Monthly HOA Fees
Contact Information
View ListingsSimilar Listings
#10 1717 Westmount Road NW, Calgary, Alberta, T2N 3M4
- $199,900
- $199,900
#320 46 9 Street NE, Calgary, Alberta, T2E 7Y1
- $558,500
- $558,500
#140 20 Royal Oak Plaza NW, Calgary, Alberta, T3G 0E6
- $275,000
- $275,000
