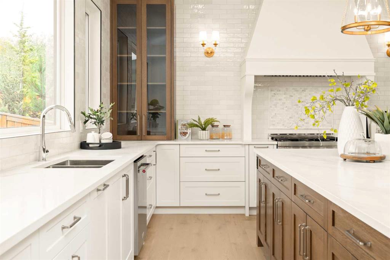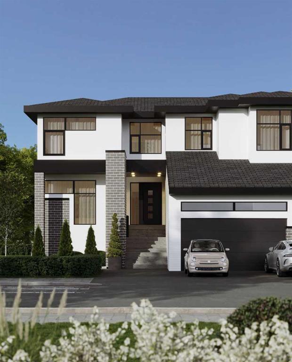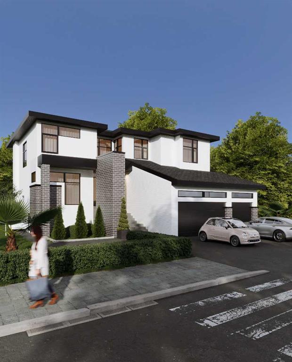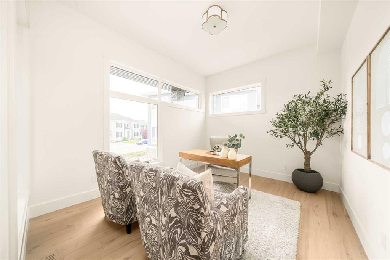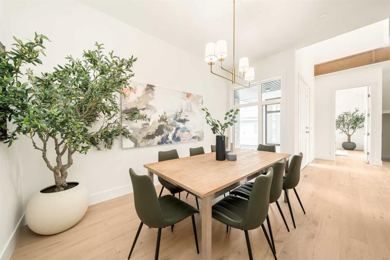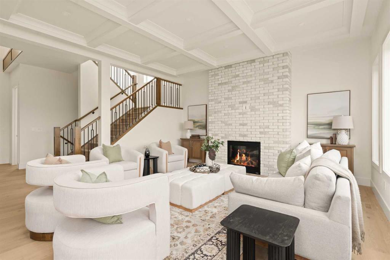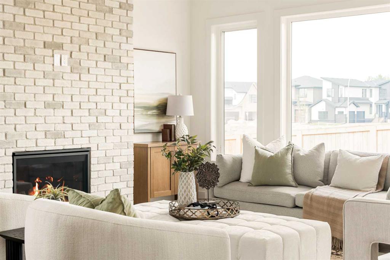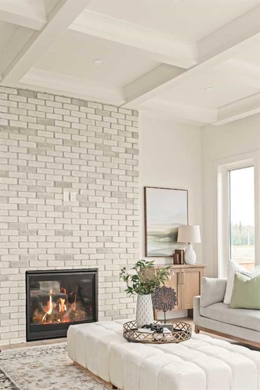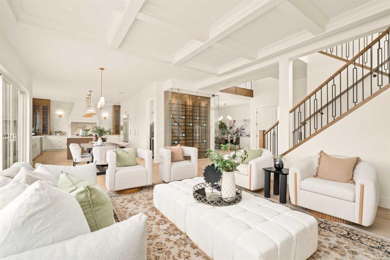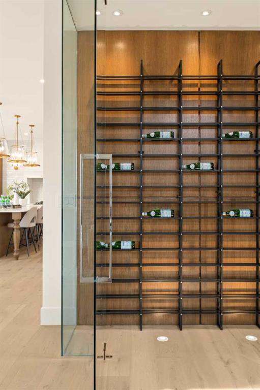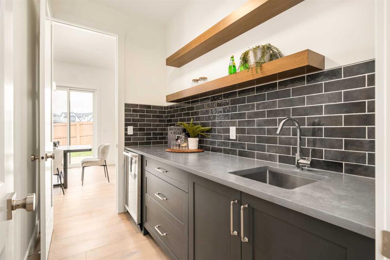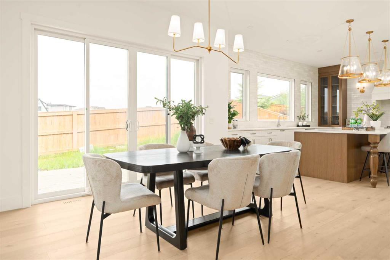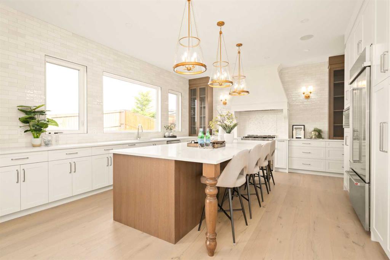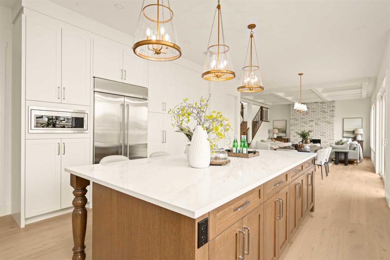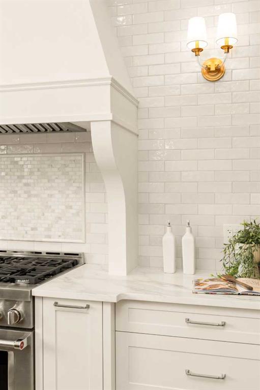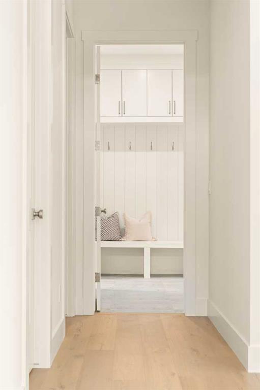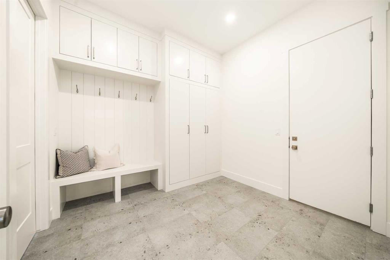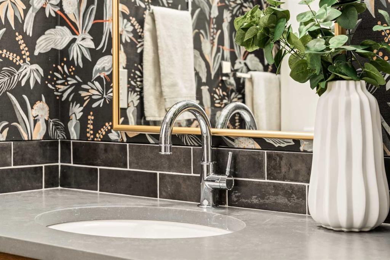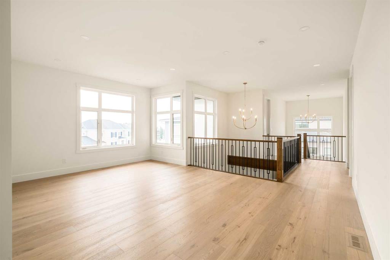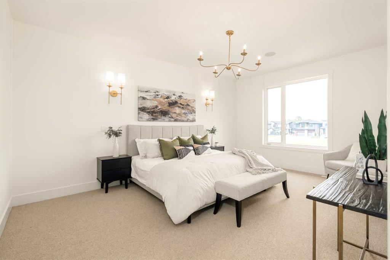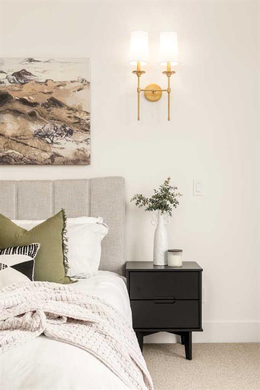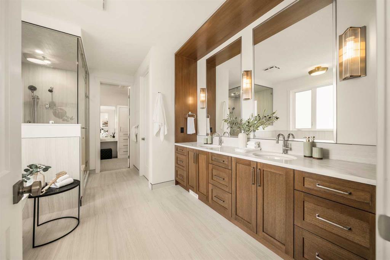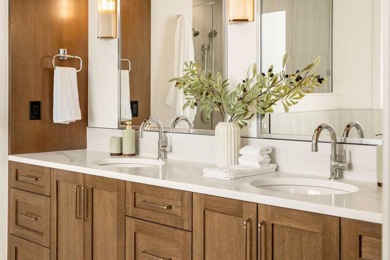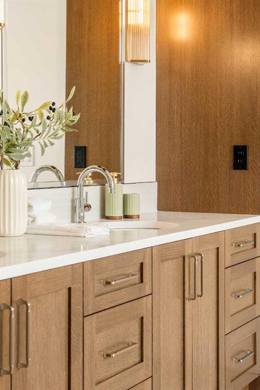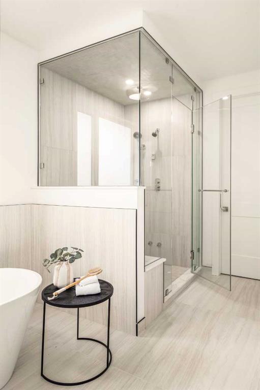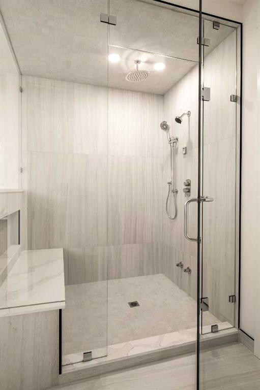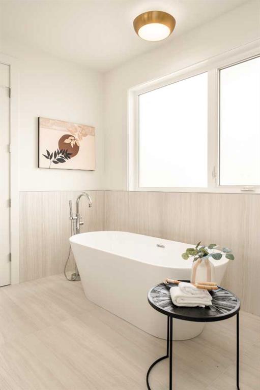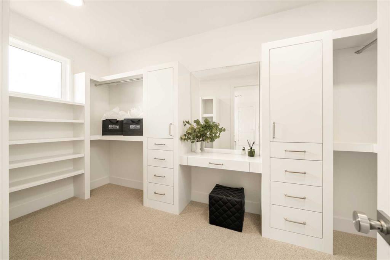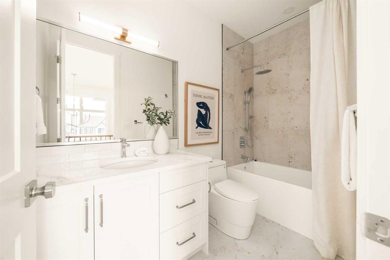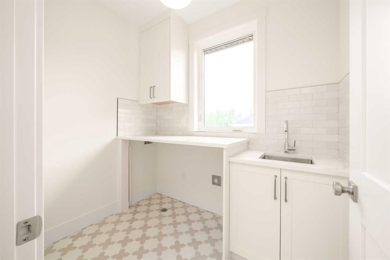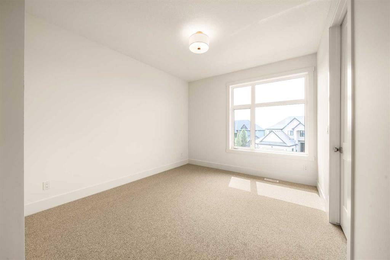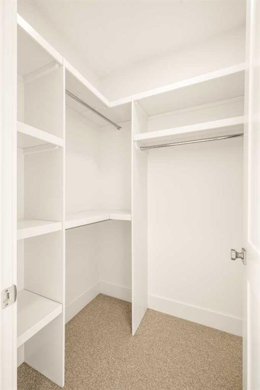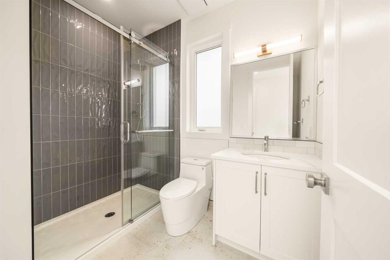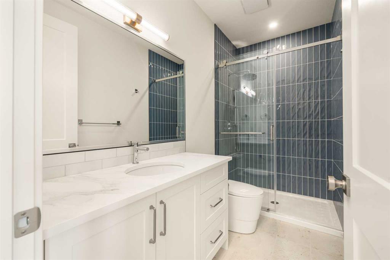Description
Built by Bright Custom Homes, a reputable builder with many years of experience and countless happy customers, 42 Rock Cliff Heights NW is a stunning custom-built luxury home in the prestigious Rock Lake Estates community on an 8000 sqft pie shape lot. Offering 3,600 sqft of above-ground living space and an additional 1,500sqft of undeveloped space in the basement, this meticulously designed residence seamlessly blends elegance, functionality, and modern comfort. The main floor features a grand foyer with soaring ceilings, a dedicated office, a formal dining room, and an open-concept living area with a cozy fireplace. The gourmet kitchen boasts top-of-the-line appliances, custom cabinetry, an oversized island, and a walk-in pantry with a prep bar, while a stylish wine display rack adds a touch of sophistication. Upstairs, the home offers four spacious bedrooms, 3 bedrooms with their own en-suite bathroom, along with a luxurious primary retreat featuring a spa-like en-suite with dual vanities, a freestanding soaker tub, steam shower, and a walk-in closet with a make up vanity. A generous bonus room provides additional living space, perfect for family gatherings. The basement, with a convenient side entrance, is roughed in for hydronic in-floor heating and offers the potential for a future secondary suite, subject to approval and permitting by the city/municipality. Additional highlights include a triple-car garage, a mudroom with built-in lockers, and high-end finishes such as engineered hardwood, custom tilework, and designer lighting throughout.
Situated in the sought-after Rock Lake Estates, this home offers access to walking trails, parks, top-rated schools, and convenient proximity to major roadways, connecting you to downtown Calgary and the Rocky Mountains. Don’t miss this extraordinary opportunity—contact us today to schedule your private showing!
Details
Updated on July 27, 2025 at 9:24 pm-
Price $1,690,000
-
Property Size 3670.00 sqft
-
Property Type Detached, Residential
-
Property Status Active
-
MLS Number A2241917
Features
- 2 Storey
- Asphalt Shingle
- Balcony
- Bar Fridge
- BBQ gas line
- Built-in Features
- Built-In Refrigerator
- Central
- Chandelier
- Closet Organizers
- Crown Molding
- Dishwasher
- Double Vanity
- Forced Air
- Front Porch
- Full
- Gas
- Gas Range
- High Ceilings
- High Efficiency
- In Floor Roughed-In
- Kitchen Island
- Lake
- Lighting
- Microwave
- Open Floorplan
- Pantry
- Playground
- Recessed Lighting
- Rough-In
- Schools Nearby
- See Remarks
- Shopping Nearby
- Sidewalks
- Street Lights
- Tray Ceiling s
- Triple Garage Attached
- Unfinished
- Vinyl Windows
- Walk-In Closet s
- Walking Bike Paths
- Wired for Data
- Wired for Sound
Address
Open on Google Maps-
Address: 42 RockCliff Heights NW
-
City: Calgary
-
State/county: Alberta
-
Zip/Postal Code: T3G 0C7
-
Area: Rocky Ridge
Mortgage Calculator
-
Down Payment
-
Loan Amount
-
Monthly Mortgage Payment
-
Property Tax
-
Home Insurance
-
PMI
-
Monthly HOA Fees
Contact Information
View ListingsSimilar Listings
3012 30 Avenue SE, Calgary, Alberta, T2B 0G7
- $520,000
- $520,000
33 Sundown Close SE, Calgary, Alberta, T2X2X3
- $749,900
- $749,900
8129 Bowglen Road NW, Calgary, Alberta, T3B 2T1
- $924,900
- $924,900
