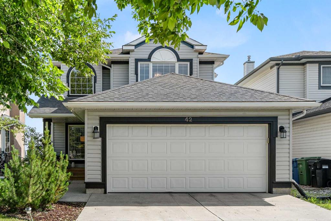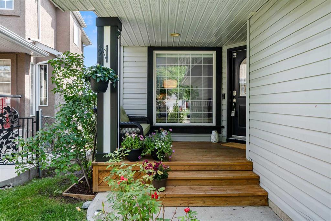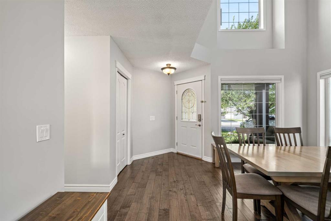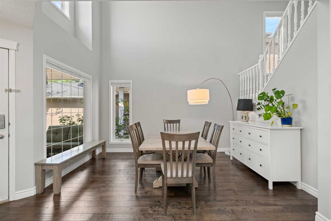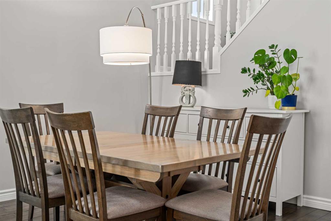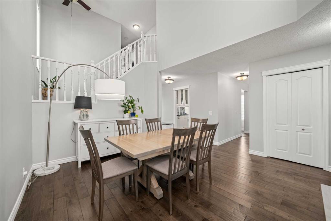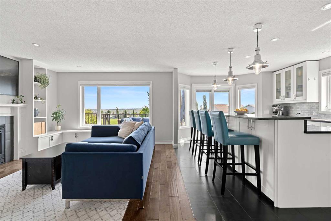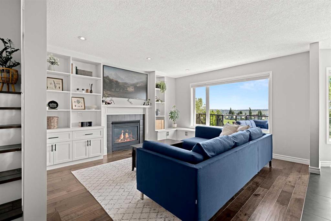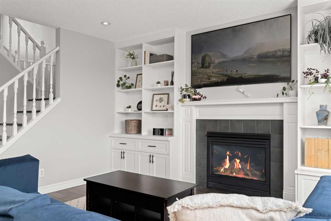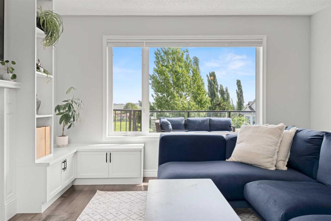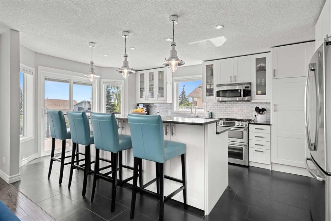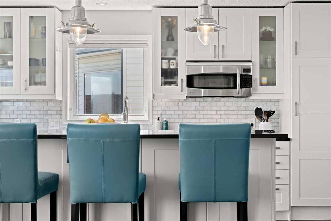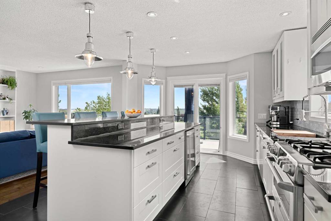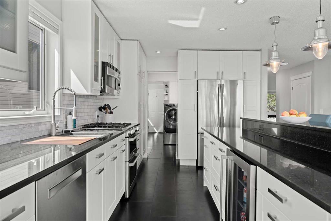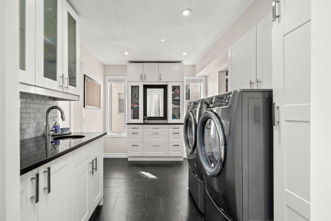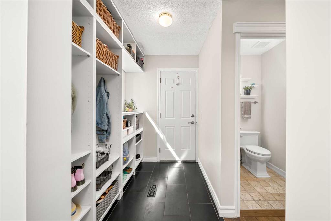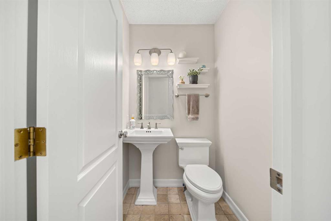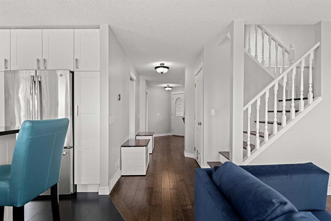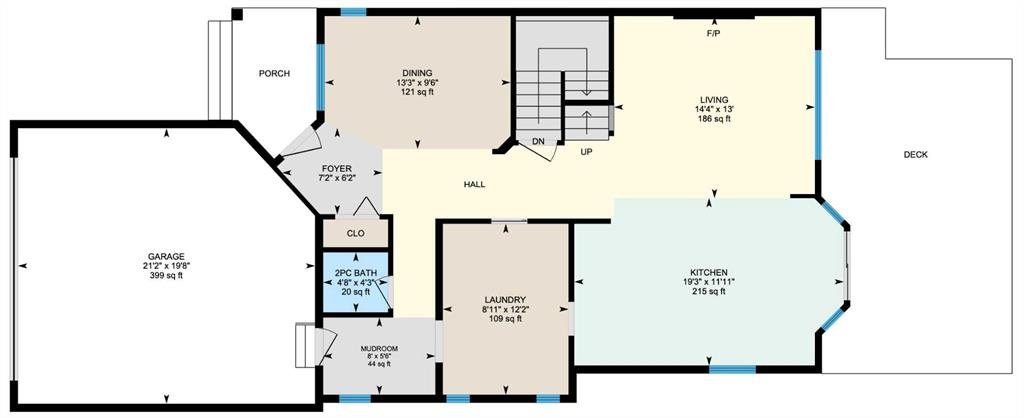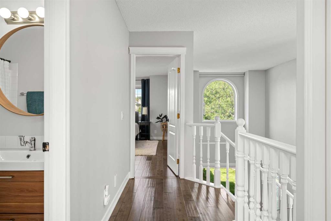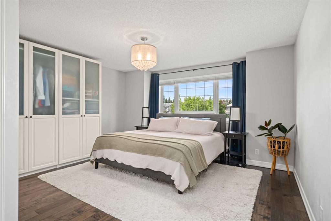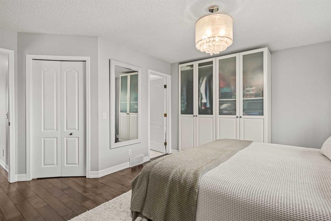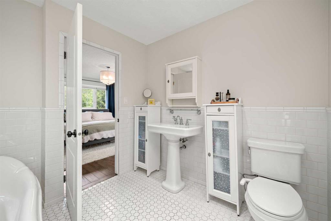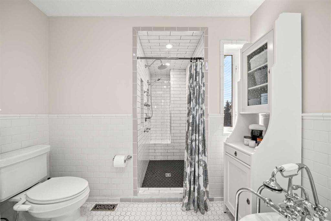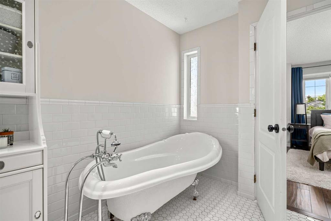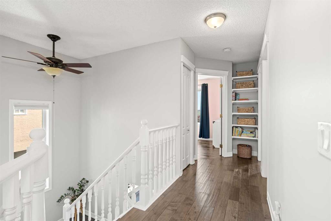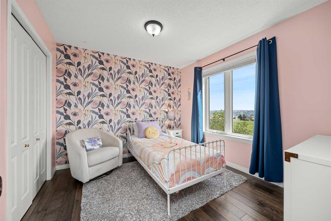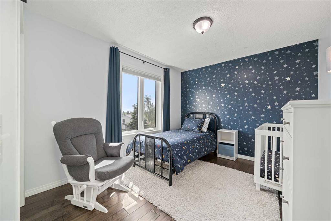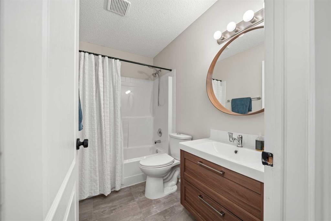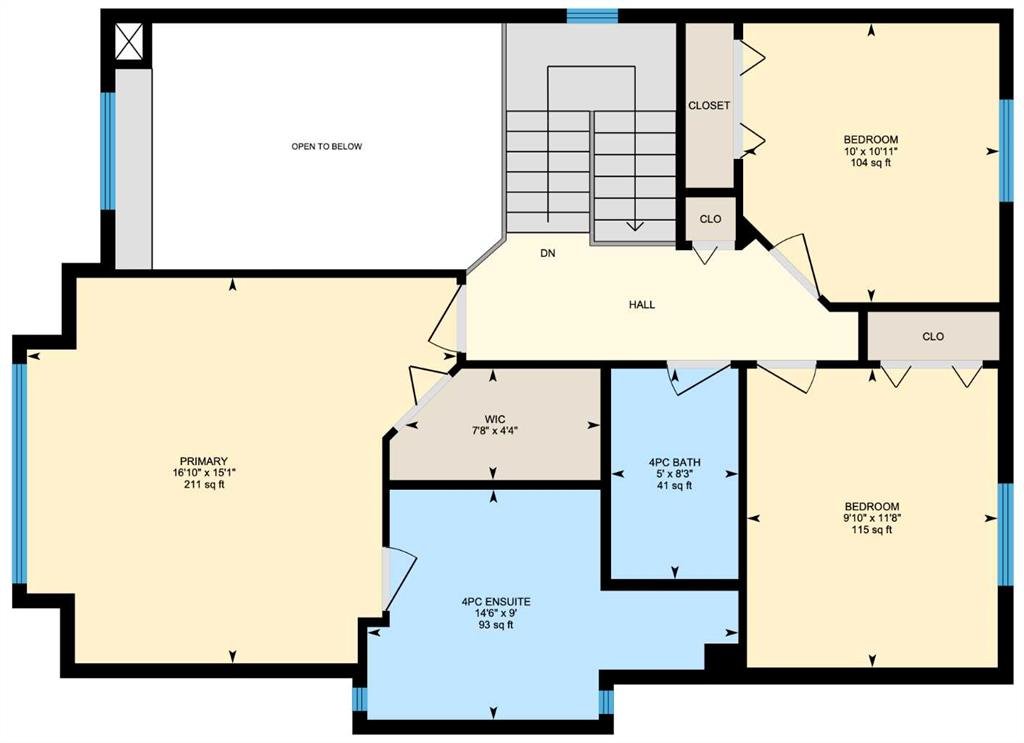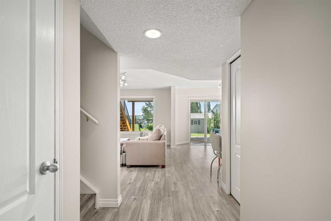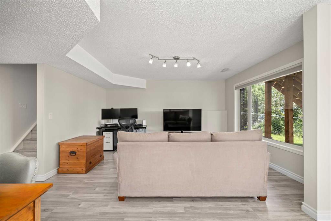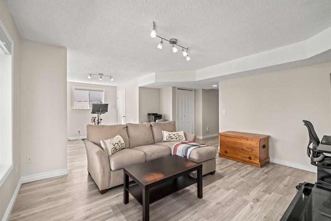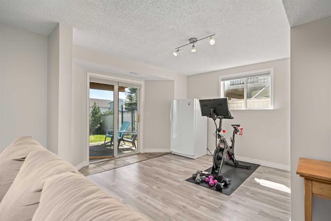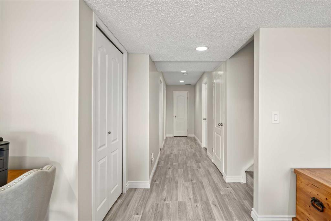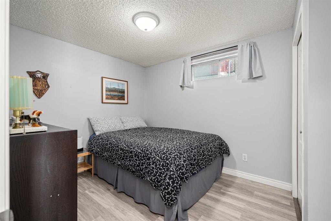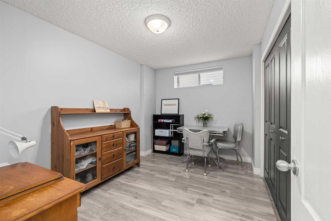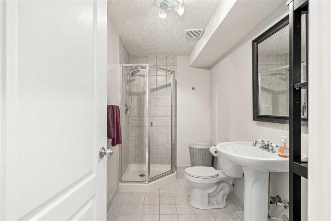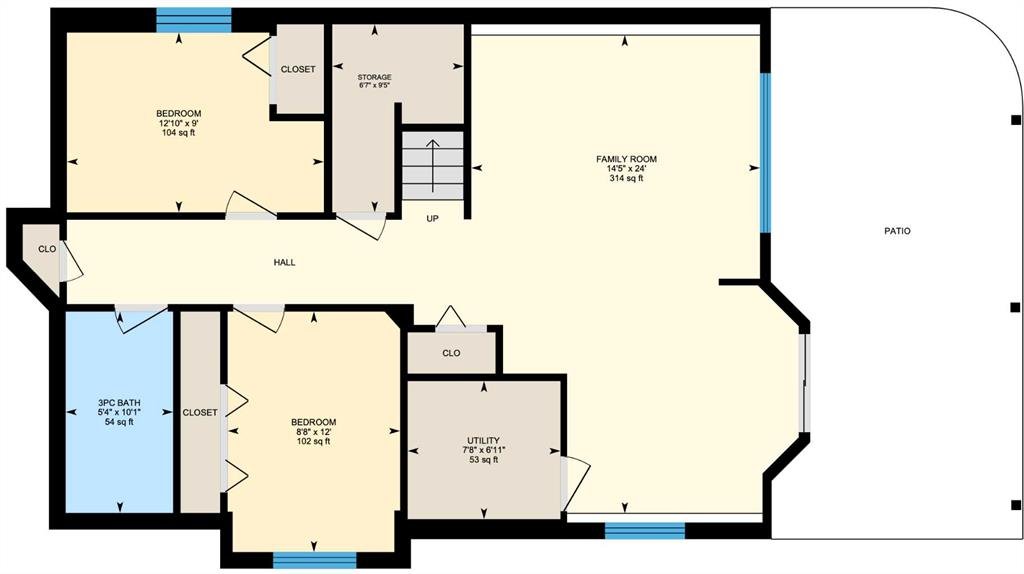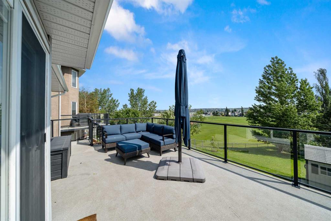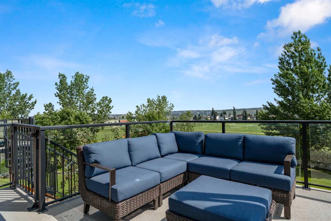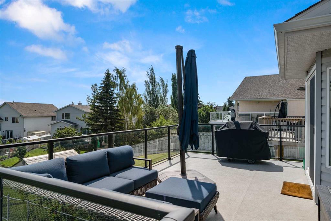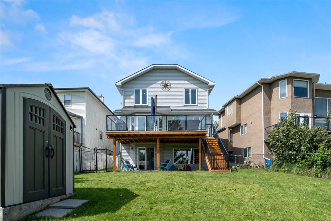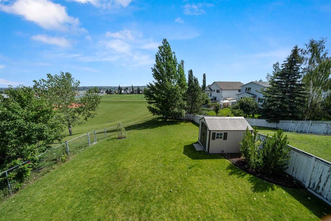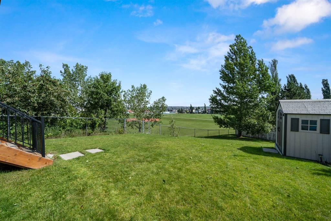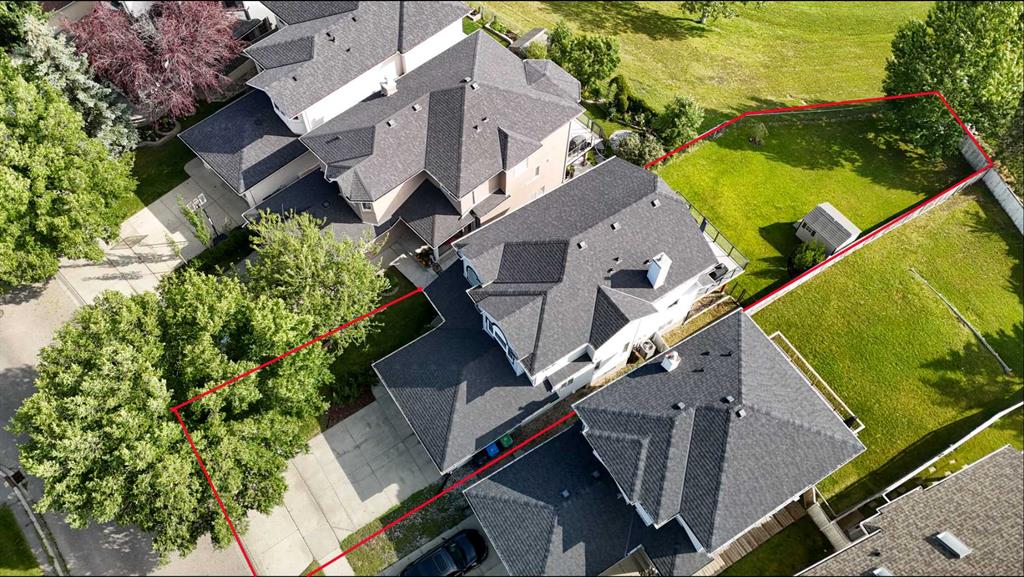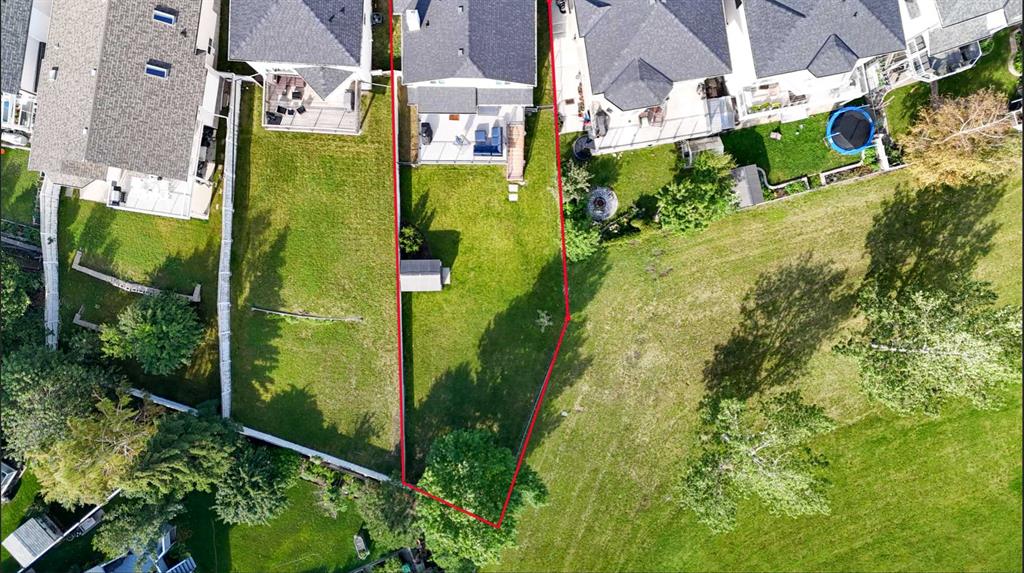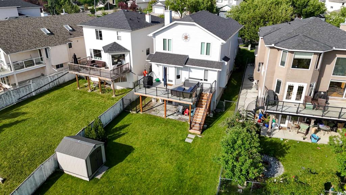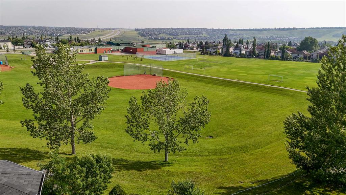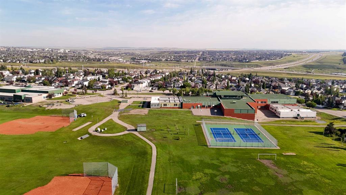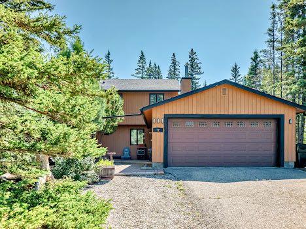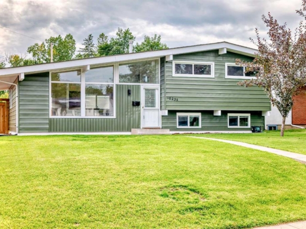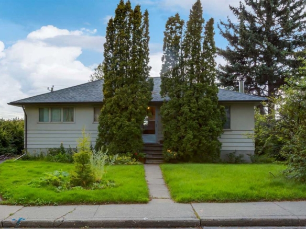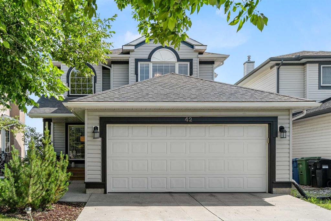Description
Public Open House – Saturday, August 2nd From 2:00PM-4:00PM – Welcome to your dream home! This stunning 2,873 sq ft, fully renovated gem offers unmatched style & space in a prime location. Step into a bright open-concept main floor w/ gleaming engineered hardwood, no carpet, & vaulted ceilings in the flex room, perfect for family gatherings or entertaining. The chef-inspired kitchen boasts tons of storage, modern upgrades, & a sunny vibe, flowing seamlessly into the living area w/ custom built-ins. Relax in the luxurious master suite, featuring a spa-like ensuite w/ a classic clawfoot tub. Spacious bedrooms & a smartly designed laundry/mudroom w/ clever storage solutions make daily life a breeze. The finished walk-out basement, w/ an extra bedroom, full bath, & large rec room, is ideal for guests, in-law suites, or rental income. Backing onto a school field w/ an oversized lot, enjoy privacy, space, & endless outdoor possibilities—no rear neighbors! Freshly painted w/ extra pot lights, this move-in-ready home is low-maintenance & high-style. Perfect for growing families, multigenerational households, professionals, investors, or retirees seeking a serene retreat. Priced at $822,888, this rare find in a high-demand location won’t last! Book your showing today & submit your offer—this turnkey beauty is worth every penny & more!
Details
Updated on July 21, 2025 at 10:25 pm-
Price $799,000
-
Property Size 1888.00 sqft
-
Property Type Detached, Residential
-
Property Status Active
-
MLS Number A2240196
Features
- 2 Storey
- Asphalt Shingle
- Balcony
- Balcony s
- Bar Fridge
- Bookcases
- Breakfast Bar
- Built-in Features
- Ceiling Fan s
- Central Air
- Closet Organizers
- Concrete Driveway
- Deck
- Dishwasher
- Double Garage Attached
- Dryer
- Family Room
- Finished
- Fireplace s
- Forced Air
- Front Porch
- Full
- Garage Control s
- Garage Door Opener
- Garage Faces Front
- Gas
- Gas Stove
- Granite Counters
- High Ceilings
- Kitchen Island
- Mantle
- Natural Gas
- No Smoking Home
- Park
- Playground
- Private Entrance
- Private Yard
- Refrigerator
- Schools Nearby
- Shopping Nearby
- Sidewalks
- Storage
- Street Lights
- Tennis Court s
- Tile
- Walk-In Closet s
- Walk-Out To Grade
- Walking Bike Paths
- Washer
- Window Coverings
Address
Open on Google Maps-
Address: 42 Hidden Ranch Boulevard NW
-
City: Calgary
-
State/county: Alberta
-
Zip/Postal Code: T3A 5N5
-
Area: Hidden Valley
Mortgage Calculator
-
Down Payment
-
Loan Amount
-
Monthly Mortgage Payment
-
Property Tax
-
Home Insurance
-
PMI
-
Monthly HOA Fees
Contact Information
View ListingsSimilar Listings
72 Redwood Meadows Drive, Rural Rocky View County, Alberta, T3Z 1A3
- $634,000
- $634,000
10235 Maple Grove Place SE, Calgary, Alberta, T2V 2W3
- $769,900
- $769,900
112 Holly Street NW, Calgary, Alberta, T2K 2C8
- $624,900
- $624,900
