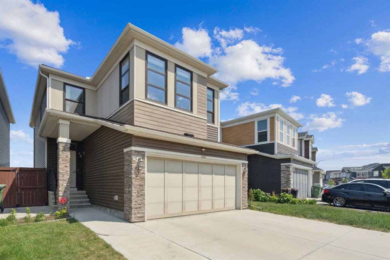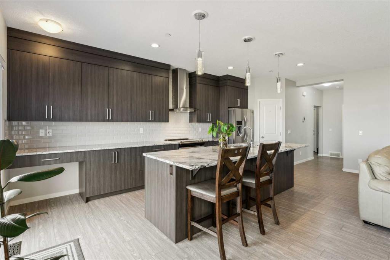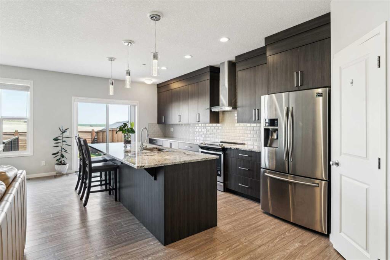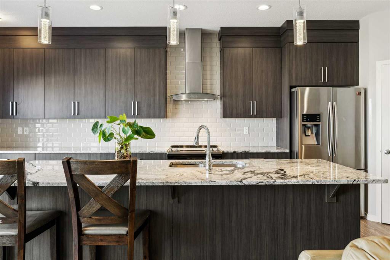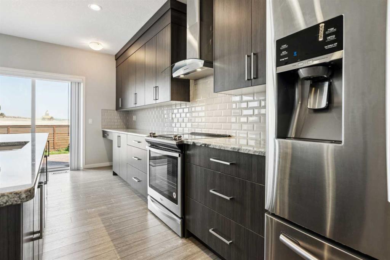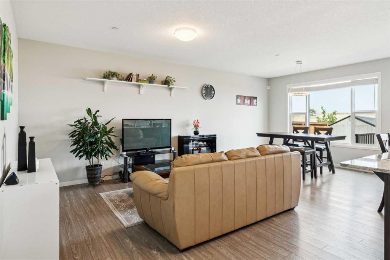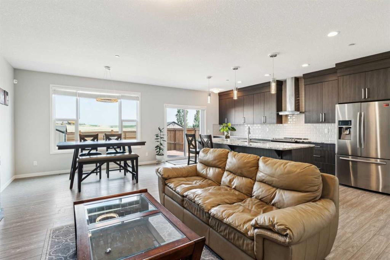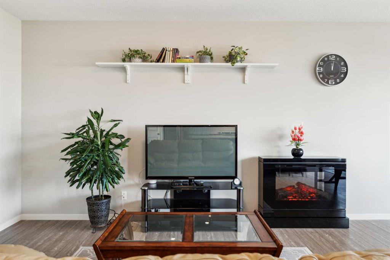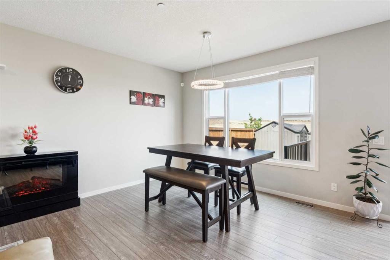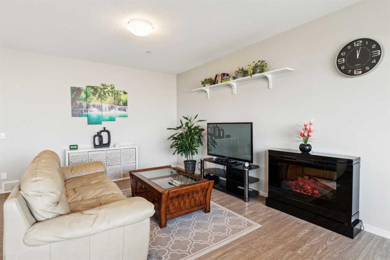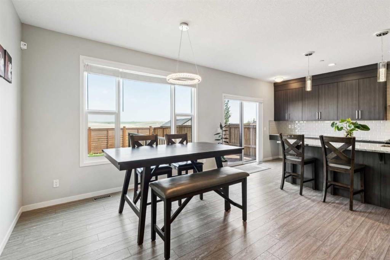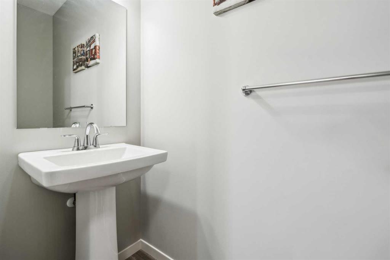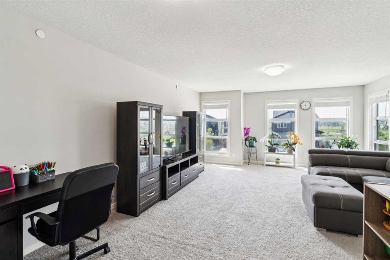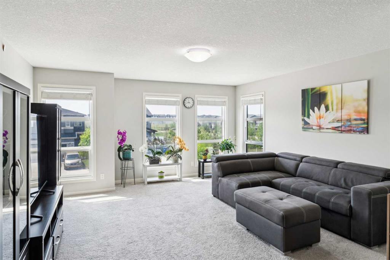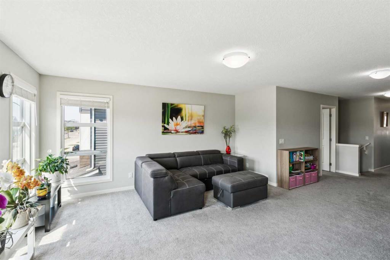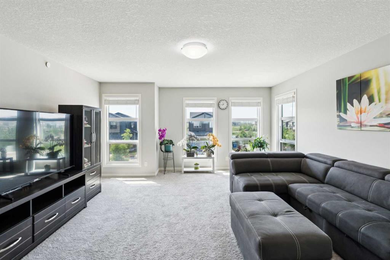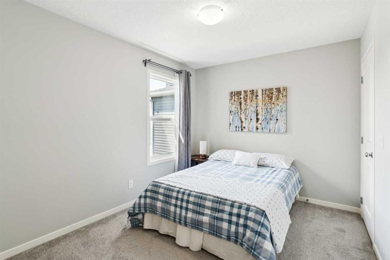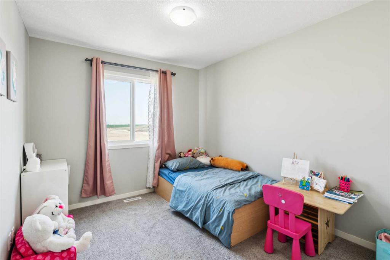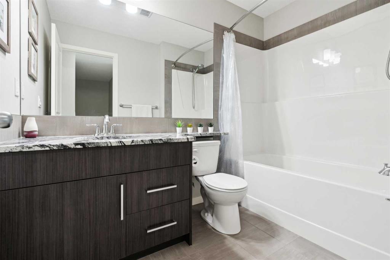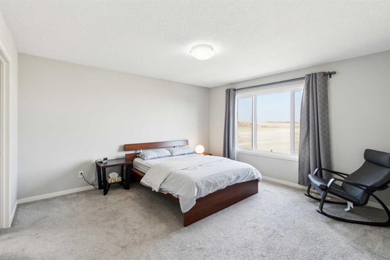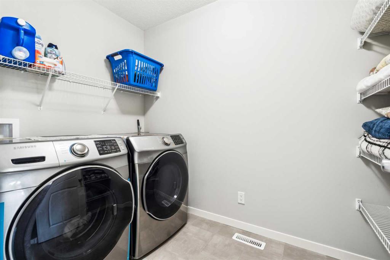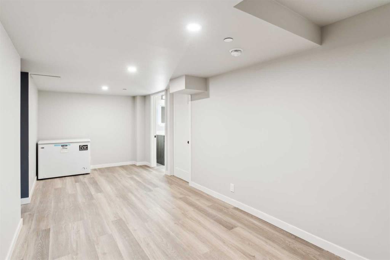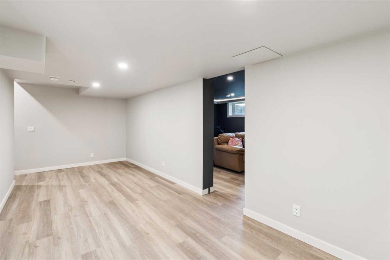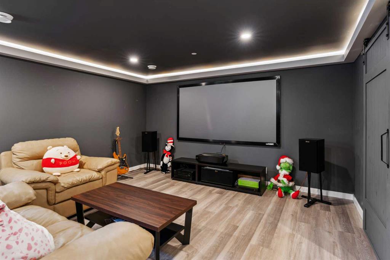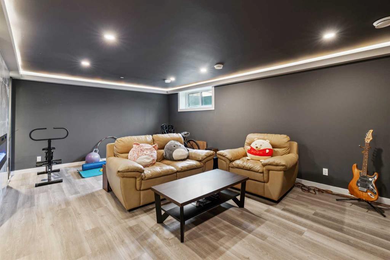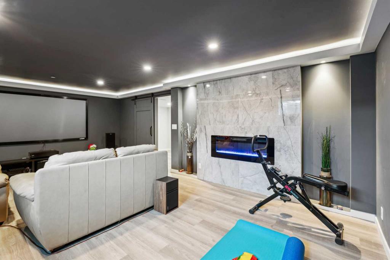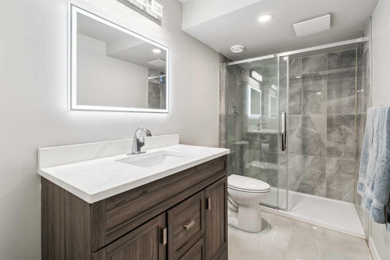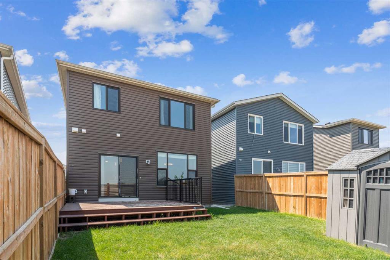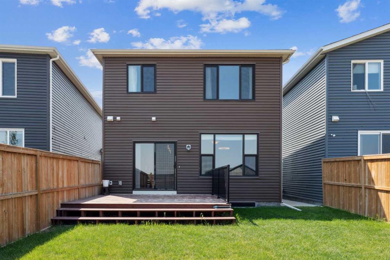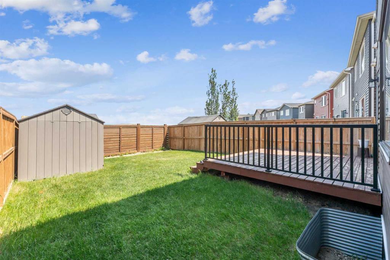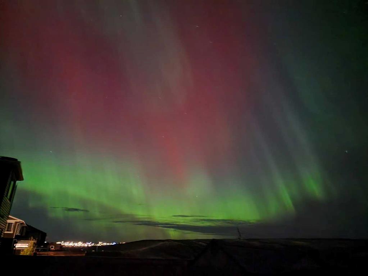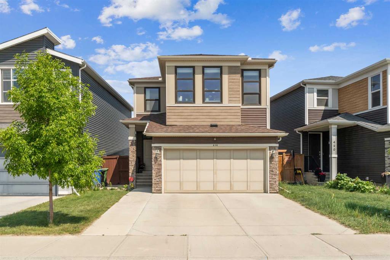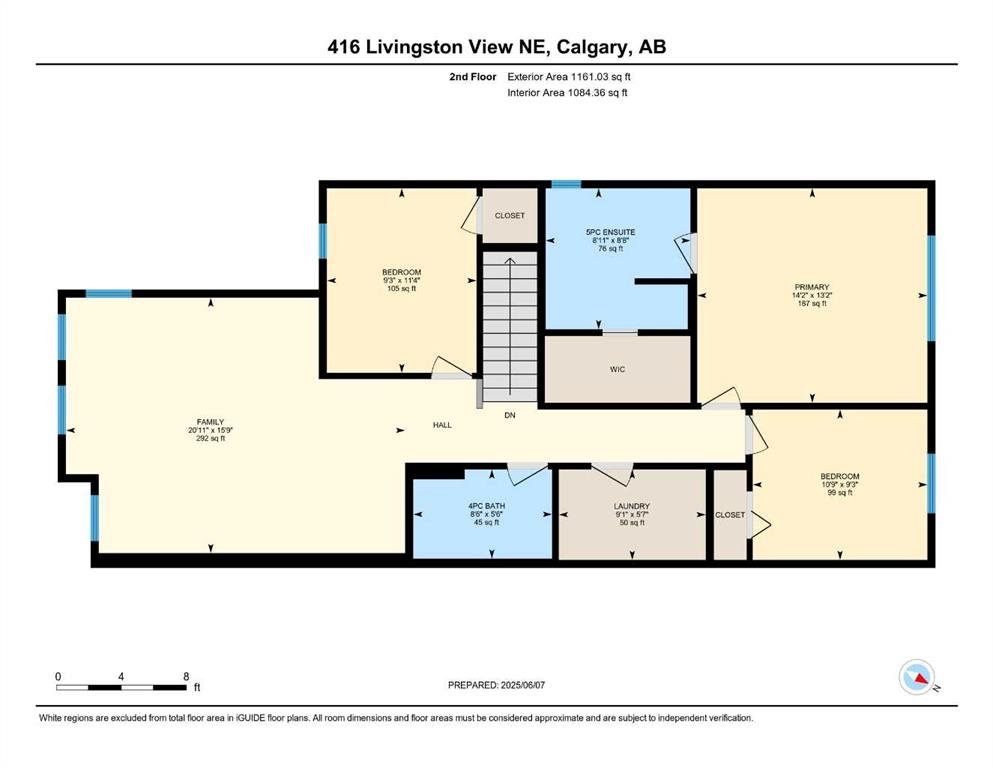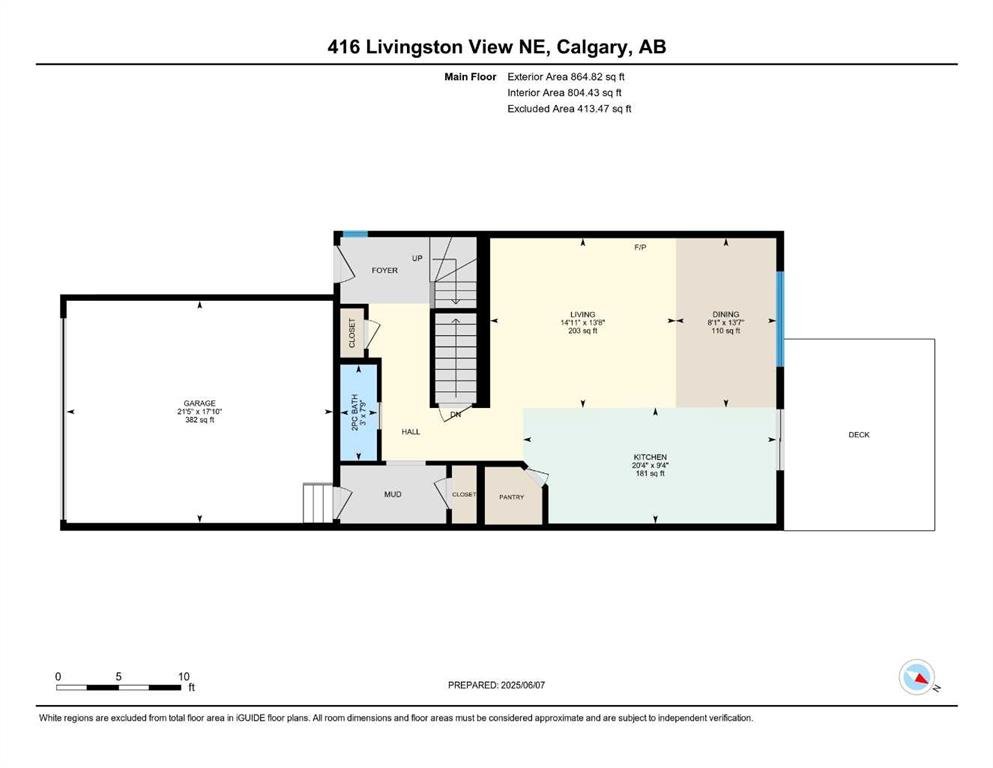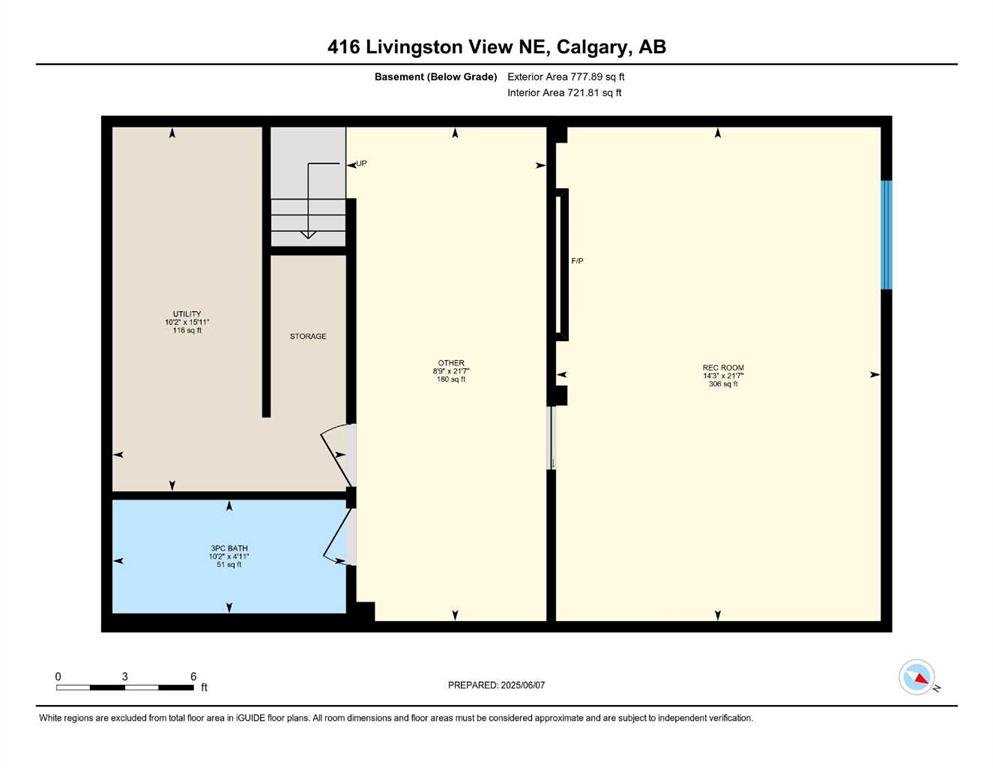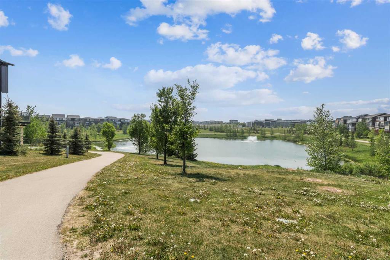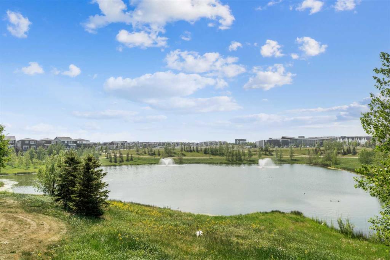Description
LIKE-NEW, fully finished (including a FULLY FINISHED basement!), and just STEPS to the Pond — welcome to 416 Livingston View NE!
A 2018 Cedarglen-built gem tucked into the heart of the family-friendly neighbourhood of Livingston! This home has been meticulously maintained and shows true pride of ownership throughout – offering numerous upgrades throughout, functional design, and incredible convenience for today’s modern family.
The main floor is built for entertaining, cooking and hanging out with the family! With a bright and open layout, massive kitchen island, unique granite countertops, tons of cabinetry and storage space, and a walk-in pantry (big enough for ALL of your Costco hauls)… this kitchen delivers in every way!
Upstairs you’ll find three generously sized bedrooms, including a primary suite with a stunning ensuite! The ensuite includes a granite double vanity, soaker tub, stand-alone shower, and a walk-in closet… What more could you want?! The bonus room is a total showstopper – drenched in sunlight, with views of the pond across the street. It’s the perfect place to unwind, watch the kids play, or let your plant collection flourish! (And if that’s not enough to convince you… when the skies are clear, you can catch a glimpse of the northern lights right from your upstairs windows!)
Head downstairs to your fully finished basement, complete with a cozy rec room/movie area, fireplace, a full bathroom, and loads of storage – the perfect flexible space for guests, hobbies, or family game nights.
Outside, the lush backyard is ready for summer – think BBQs on the deck, morning coffee al fresco, or just relaxing while the kids play on the grass.
Living in Livingston means more than just a beautiful home – it’s about convenience and lifestyle! You’re steps from the pond across the street, a 5-minute walk to the Livingston Hub (with its splash park, skating rink, tennis courts, and fitness classes), and just minutes to everywhere else: Stoney Trail (3 mins), CrossIron Mills (10 mins), and the airport (12 mins).
This is your chance to own a like-new family home in a thriving, connected community. Come see it for yourself – book your private showing today!
Details
Updated on August 17, 2025 at 4:00 am-
Price $719,900
-
Property Size 2026.00 sqft
-
Property Type Detached, Residential
-
Property Status Active
-
MLS Number A2239658
Features
- 2 Storey
- Asphalt Shingle
- Basement
- Clubhouse
- Deck
- Dishwasher
- Double Garage Attached
- Double Vanity
- Driveway
- Dryer
- Electric
- Electric Range
- Finished
- Forced Air
- Front Drive
- Full
- Garage Control s
- Granite Counters
- High Ceilings
- Kitchen Island
- Natural Gas
- No Animal Home
- No Smoking Home
- Open Floorplan
- Other
- Pantry
- Park
- Playground
- Private Yard
- Range Hood
- Recreation Facilities
- Recreation Room
- Refrigerator
- Shopping Nearby
- Sidewalks
- Soaking Tub
- Storage
- Tankless Hot Water
- Tennis Court s
- Tile
- Vinyl Windows
- Walk-In Closet s
- Walking Bike Paths
- Washer
- Window Coverings
Address
Open on Google Maps-
Address: 416 Livingston View NE
-
City: Calgary
-
State/county: Alberta
-
Zip/Postal Code: T3P 0Z8
-
Area: Livingston
Mortgage Calculator
-
Down Payment
-
Loan Amount
-
Monthly Mortgage Payment
-
Property Tax
-
Home Insurance
-
PMI
-
Monthly HOA Fees
Contact Information
View ListingsSimilar Listings
3012 30 Avenue SE, Calgary, Alberta, T2B 0G7
- $520,000
- $520,000
33 Sundown Close SE, Calgary, Alberta, T2X2X3
- $749,900
- $749,900
8129 Bowglen Road NW, Calgary, Alberta, T3B 2T1
- $924,900
- $924,900
