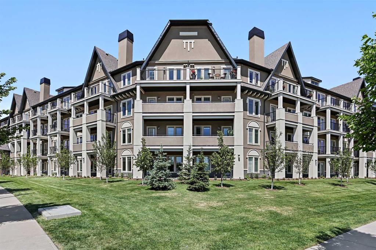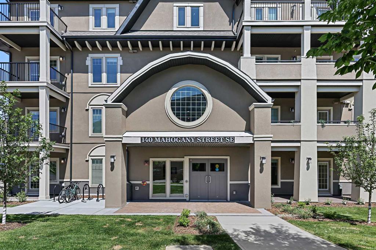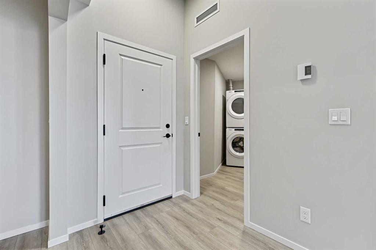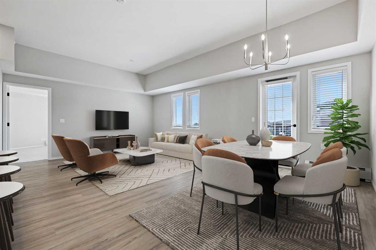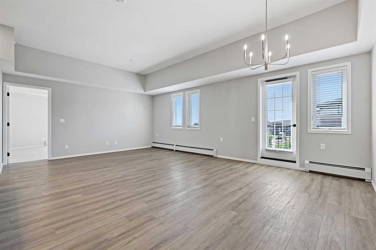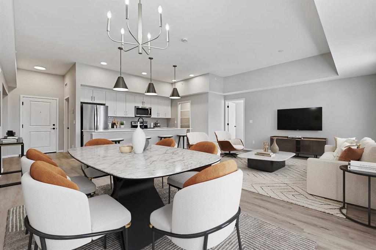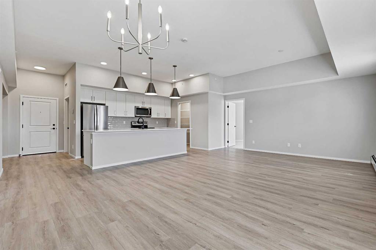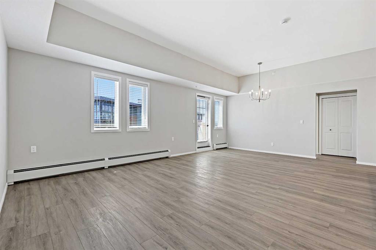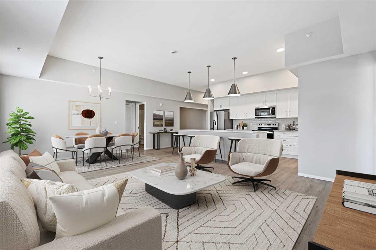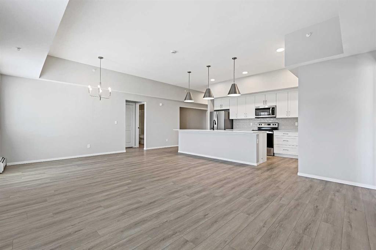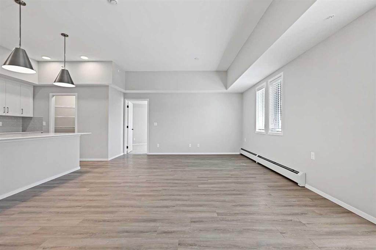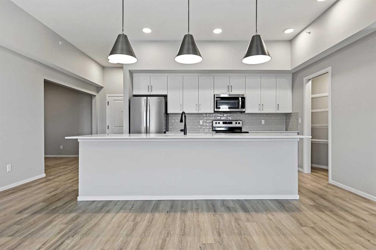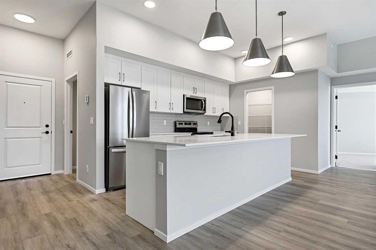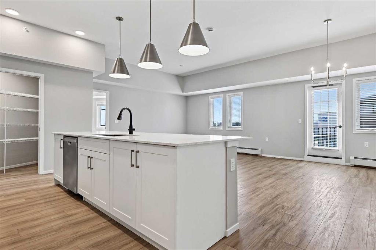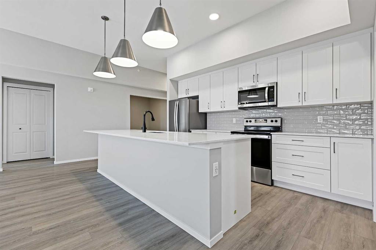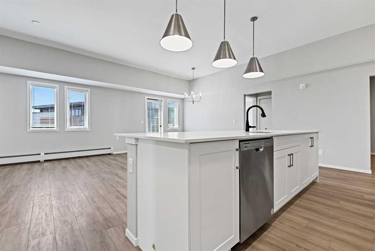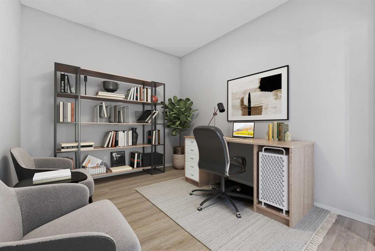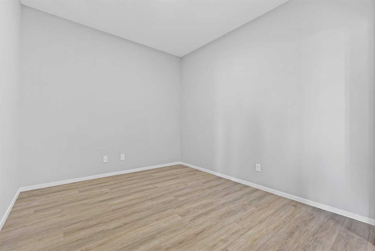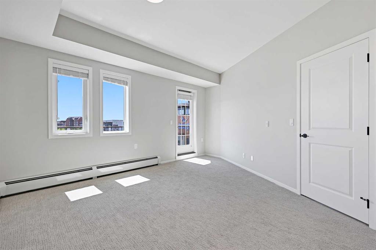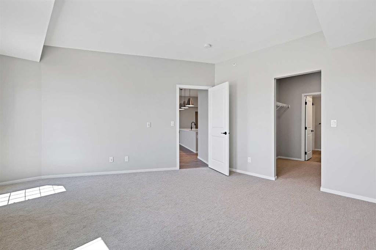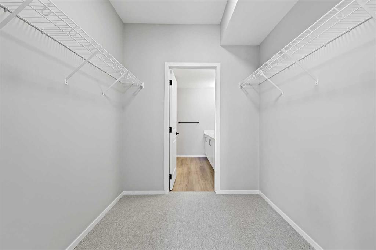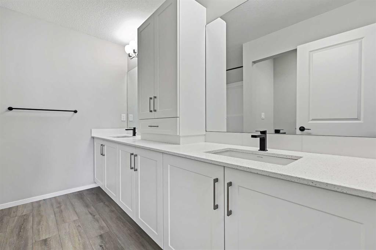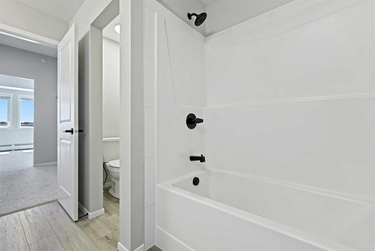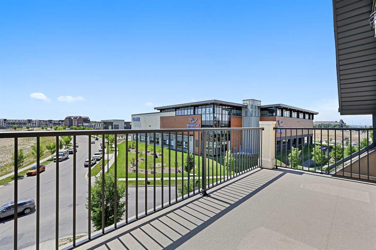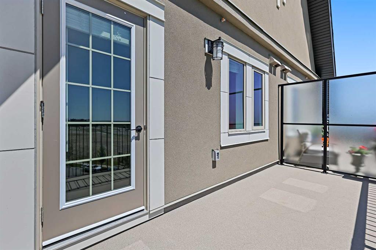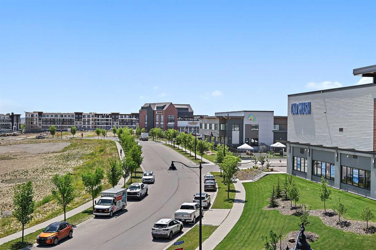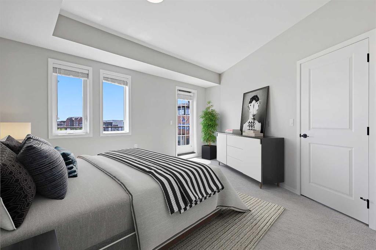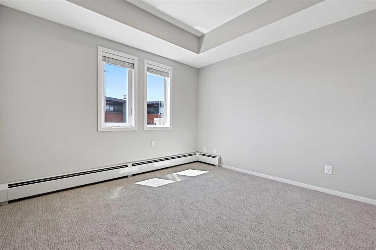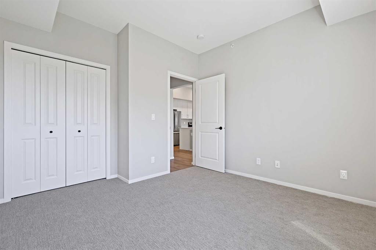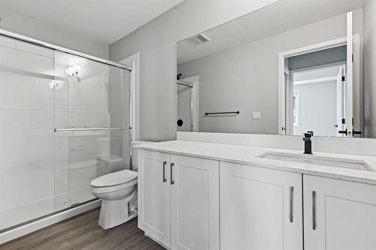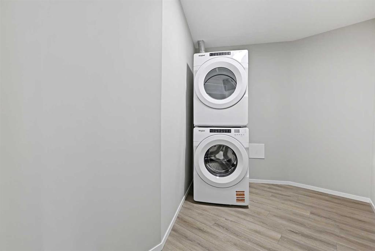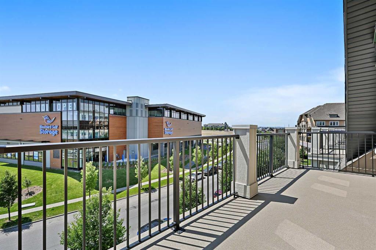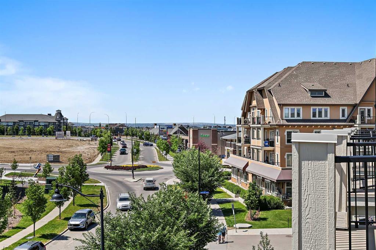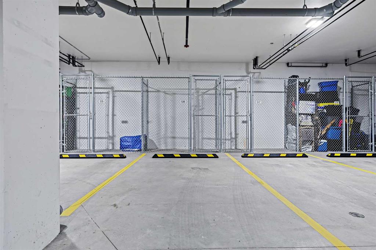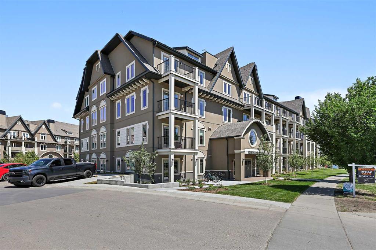Description
Welcome to Sandgate at Mahogany—where contemporary condo living meets the dynamic energy of Calgary’s premier four-season lake community. This top-floor residence is one of the largest units in the complex, offering a rare combination of size, layout, and style and features 9′ ceilings throughout. Featuring 2 bedrooms plus a den and 2 full bathrooms, the thoughtfully designed floor plan ensures privacy with separate bedrooms and expansive central living spaces. Durable vinyl flooring and sleek quartz countertops add a modern touch throughout, while the central kitchen impresses with stainless steel appliances, a spacious island ideal for entertaining, and an oversized walk-in pantry—an unexpected luxury in condo living. The open-concept living and dining area is flanked by two distinct wings. On one side, you’ll find a well-sized bedroom, a versatile den, and a 4-piece bathroom. The spacious primary suite boasts a large walk-in closet and a beautifully appointed 5-piece ensuite with double vanities and a tub/shower combo. This home also features not one but two south-facing balconies, with stunning mountain views and offering abundant natural light and sun-filled outdoor space. Additional highlights include in-suite laundry and a titled underground parking stall for year-round convenience. Sandgate residents enjoy access to premium amenities, including a fully equipped fitness centre, guest suite, and bike storage. Just steps from your door, Mahogany’s renowned lake lifestyle awaits—with a private beach, scenic pathways, wetlands, playgrounds, and year-round recreational opportunities. The community is fully established and walkable, offering schools, grocery stores, restaurants, local shops, and essential services. Whether you’re a first-time buyer, downsizing, or investing, this move-in-ready condo offers an exceptional opportunity to enjoy space, style, and one of Calgary’s most sought-after communities.
Details
Updated on August 16, 2025 at 1:00 am-
Price $525,000
-
Property Size 1286.95 sqft
-
Property Type Apartment, Residential
-
Property Status Active
-
MLS Number A2237283
Features
- Apartment-Single Level Unit
- Balcony
- Balcony s
- Baseboard
- BBQ gas line
- Breakfast Bar
- Built-in Features
- Closet Organizers
- Clubhouse
- Dishwasher
- Double Vanity
- Dryer
- Electric Stove
- Kitchen Island
- Lake
- Microwave Hood Fan
- Natural Gas
- Open Floorplan
- Pantry
- Park
- Parkade
- Playground
- Quartz Counters
- Refrigerator
- Rough-In
- Schools Nearby
- Shopping Nearby
- Sidewalks
- Stall
- Street Lights
- Tennis Court s
- Titled
- Underground
- Walk-In Closet s
- Walking Bike Paths
- Washer
- Window Coverings
Address
Open on Google Maps-
Address: #415 140 Mahogany Street SE
-
City: Calgary
-
State/county: Alberta
-
Zip/Postal Code: T3M 4E1
-
Area: Mahogany
Mortgage Calculator
-
Down Payment
-
Loan Amount
-
Monthly Mortgage Payment
-
Property Tax
-
Home Insurance
-
PMI
-
Monthly HOA Fees
Contact Information
View ListingsSimilar Listings
3012 30 Avenue SE, Calgary, Alberta, T2B 0G7
- $520,000
- $520,000
33 Sundown Close SE, Calgary, Alberta, T2X2X3
- $749,900
- $749,900
8129 Bowglen Road NW, Calgary, Alberta, T3B 2T1
- $924,900
- $924,900
