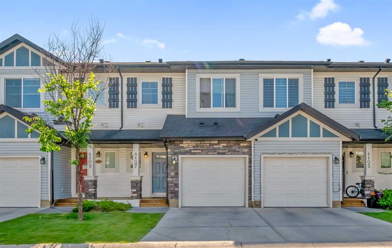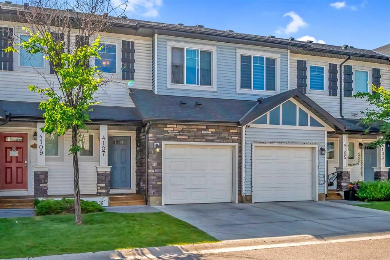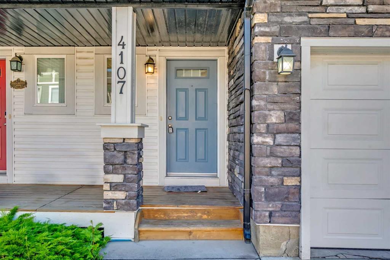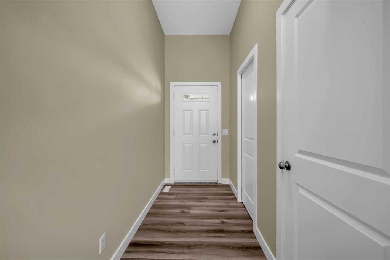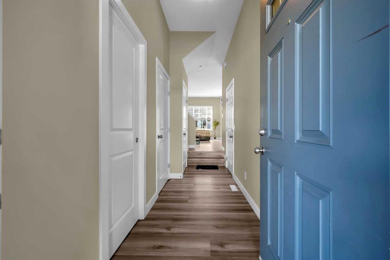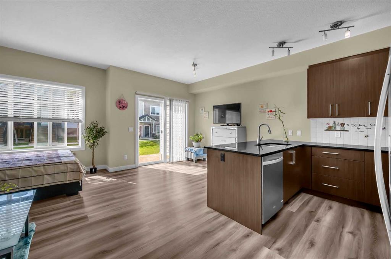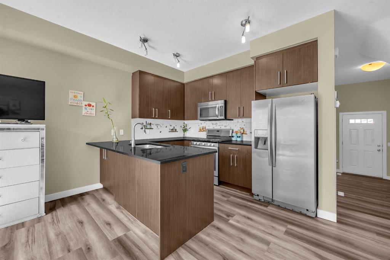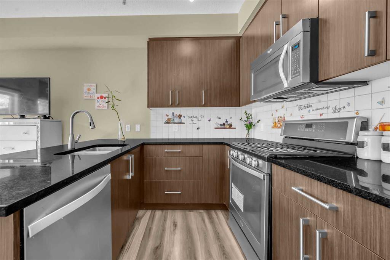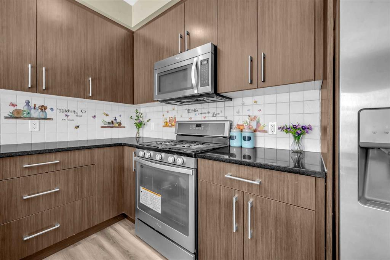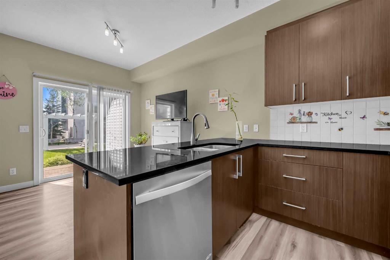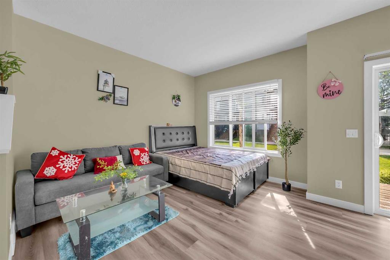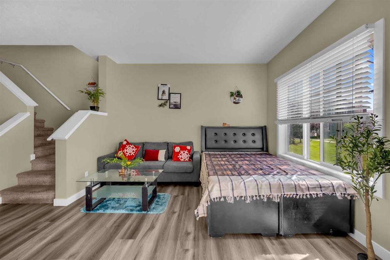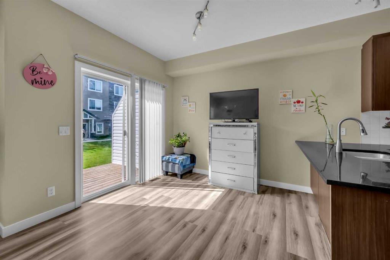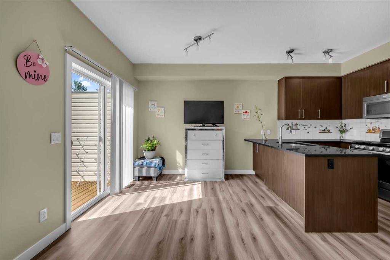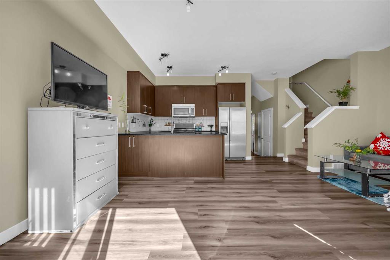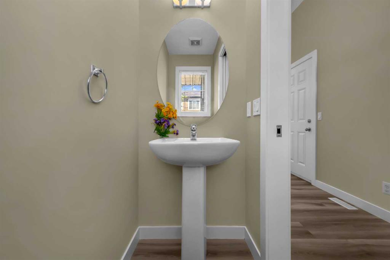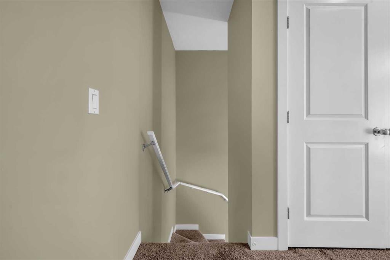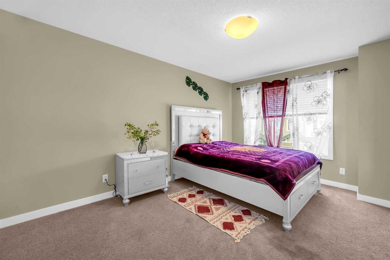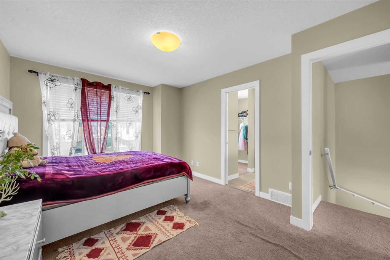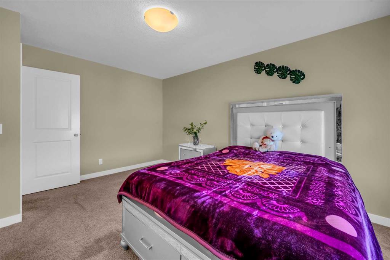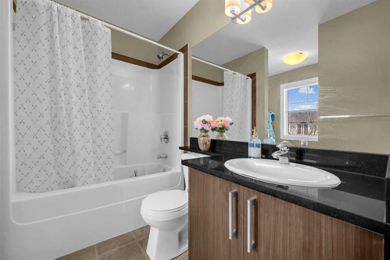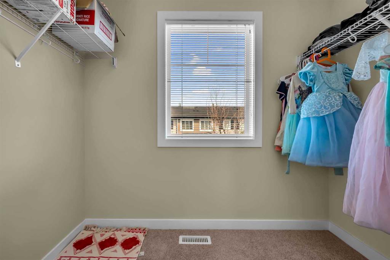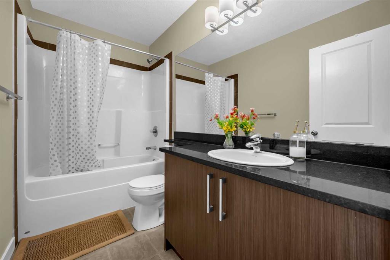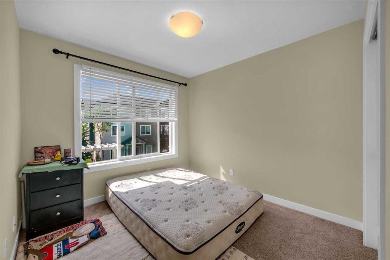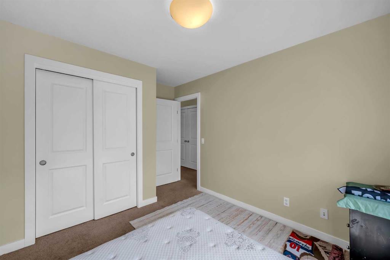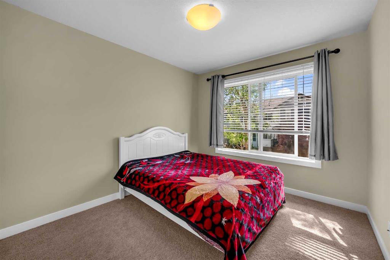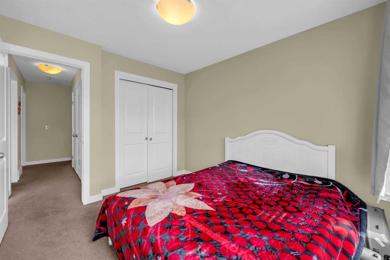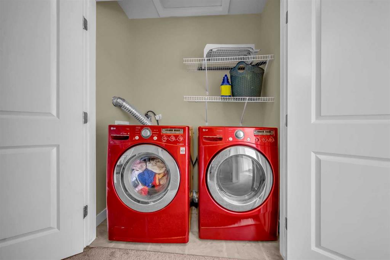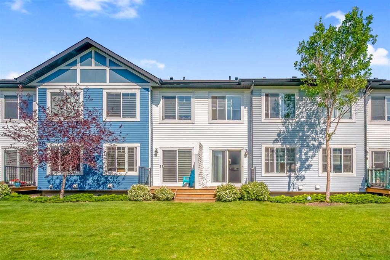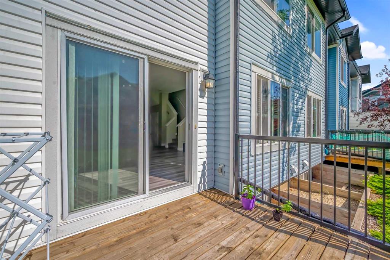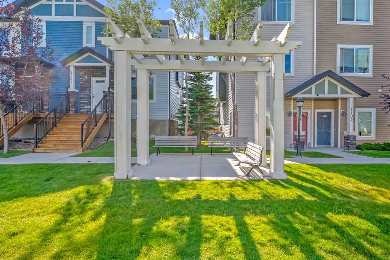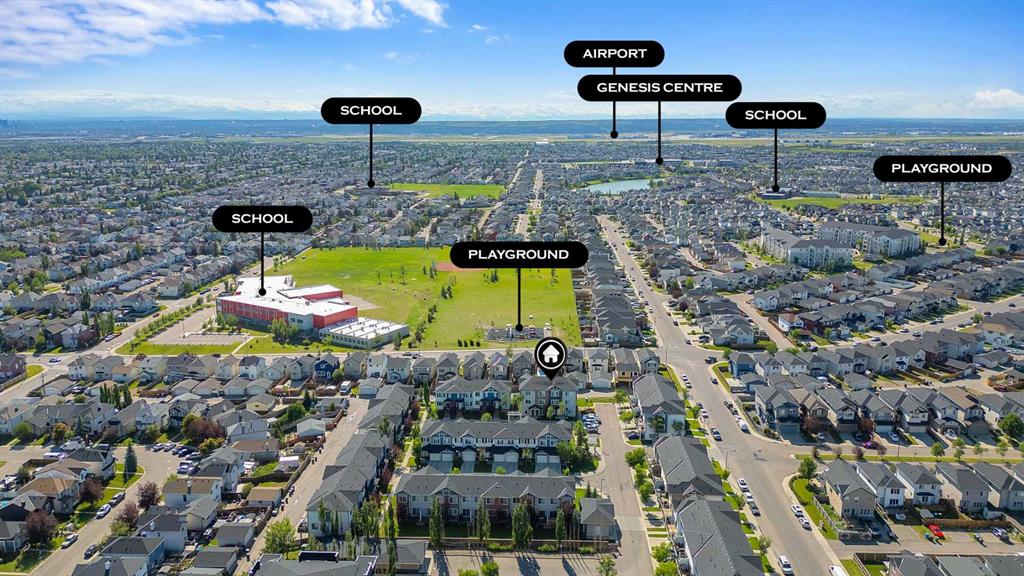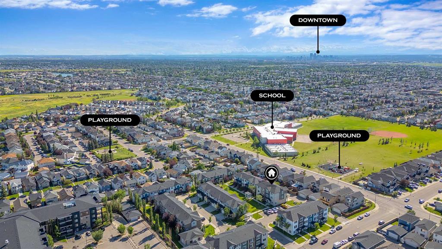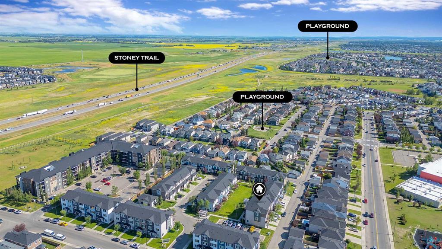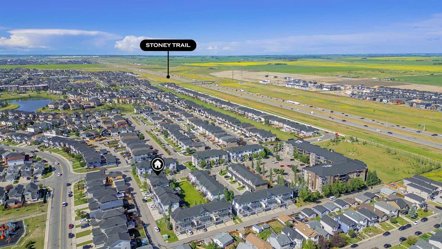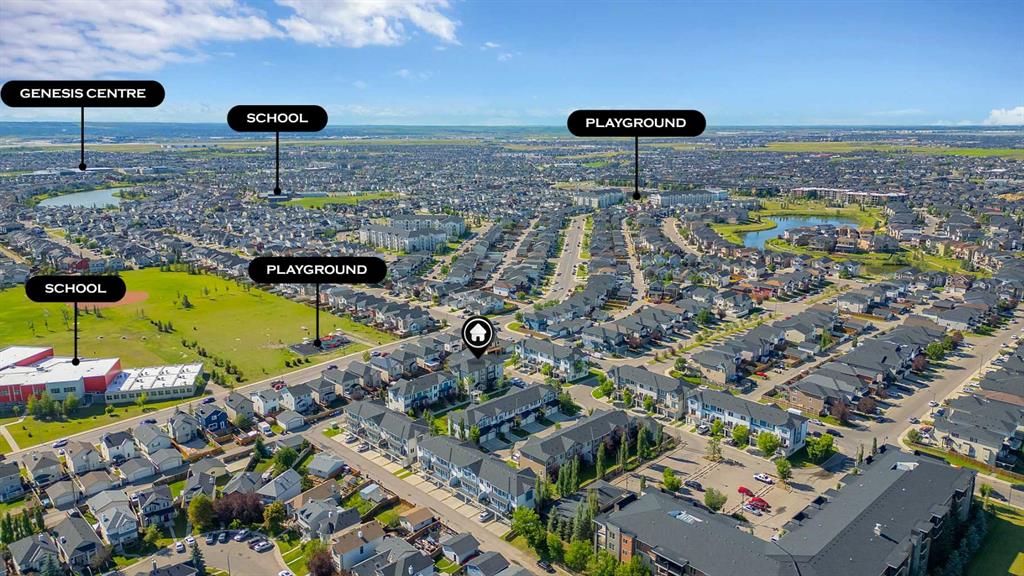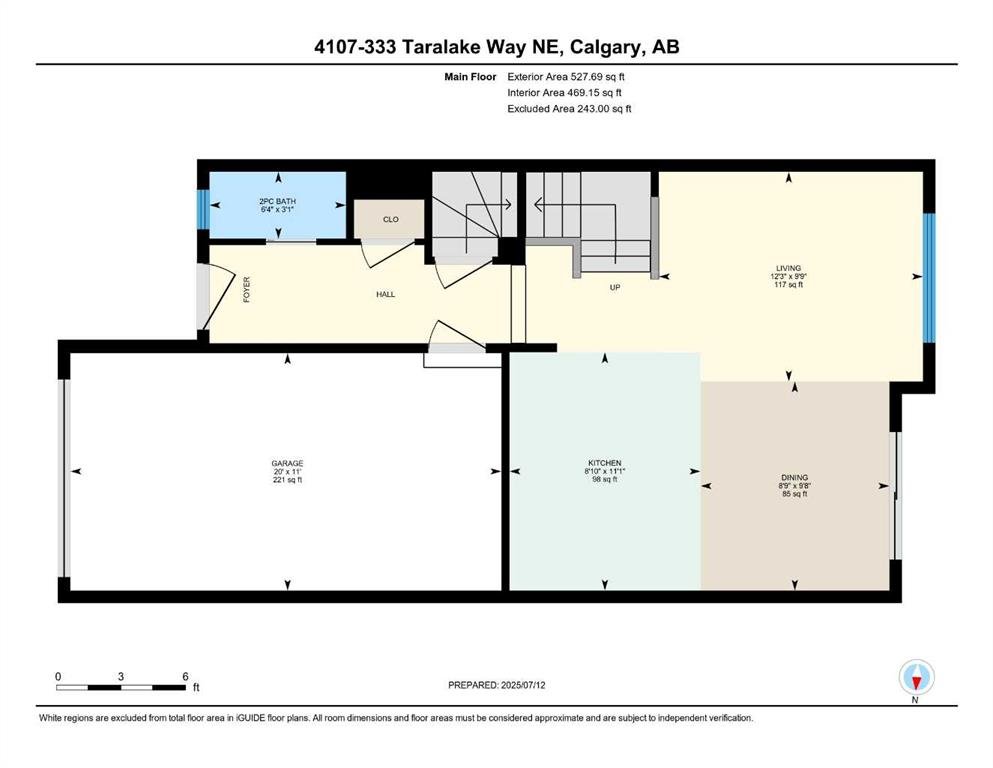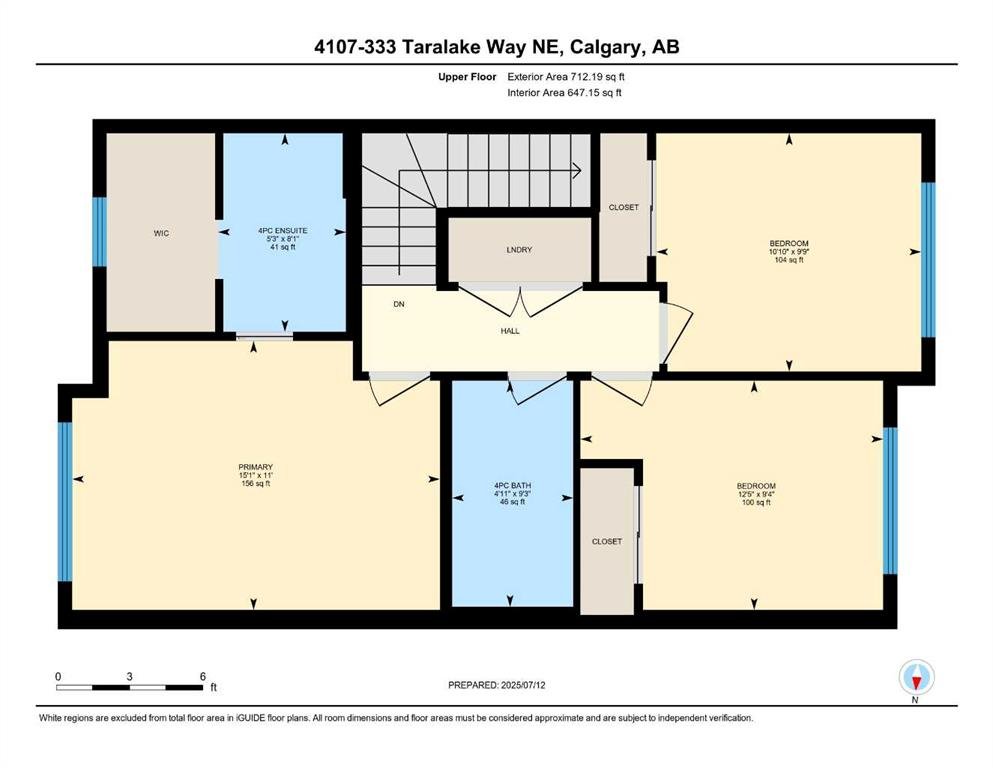Description
Welcome to this beautifully maintained 3-bedroom, 2.5-bathroom townhouse offering 1239 SqFt of comfortable living space, an open concept layout, and a front-attached garage – big backyard & no maintenance -GARBAGE IS ALSO INCLUDED ! Step inside to a tiled foyer with convenient access to a 2-piece bathroom, garage entry, and basement. Newer Flooring and Fresh Coat of Paint. The main floor is designed for seamless living and entertaining, featuring a bright and airy open layout with large windows that flood the space with natural light. The kitchen boasts granite countertops, stainless steel appliances including a 5-burner gas stove, a dual basin sink, ample cabinetry, and a breakfast bar with seating.
Adjacent to the dining area, sliding glass doors open to a spacious private deck with a wood privacy divider—perfect for summer gatherings. Upstairs, you’ll find three generously sized bedrooms and two full bathrooms. The primary bedroom includes a walk-in closet and a 4-piece ensuite accessible via a private pocket door. The additional two bedrooms share a full 4-piece bathroom with a tub/shower combo and under-sink storage. A dedicated laundry area with a front-load washer and dryer plus built-in wire shelving completes the upper level.
The basement remains undeveloped, offering a blank canvas for your future vision. Enjoy outdoor space with a deck that steps out to green space—ideal for children or pets. Parking is a breeze with a front-attached oversized single garage and driveway. Located just a 2-minute drive or a 7-minute walk to Ted Harrison School, this home is nestled in a family-friendly community close to public transit, C-Train access, grocery stores, and coffee shops. Don’t miss this fantastic opportunity!
Details
Updated on August 18, 2025 at 4:00 am-
Price $374,990
-
Property Size 1239.88 sqft
-
Property Type Row/Townhouse, Residential
-
Property Status Active
-
MLS Number A2237955
Features
- 2 Storey
- Asphalt Shingle
- Deck
- Dishwasher
- Drive Through
- Front Drive
- Full
- Garage Door Opener
- High Efficiency
- Lake
- Microwave Hood Fan
- Natural Gas
- Pantry
- Park
- Paved
- Playground
- Pool
- Private Yard
- Refrigerator
- Schools Nearby
- Shopping Nearby
- Sidewalks
- Single Garage Attached
- Stove s
- Street Lights
- Tennis Court s
- Unfinished
- Walking Bike Paths
- Washer Dryer
Address
Open on Google Maps-
Address: #4107 333 Taralake Way NE
-
City: Calgary
-
State/county: Alberta
-
Zip/Postal Code: T3J 0M3
-
Area: Taradale
Mortgage Calculator
-
Down Payment
-
Loan Amount
-
Monthly Mortgage Payment
-
Property Tax
-
Home Insurance
-
PMI
-
Monthly HOA Fees
Contact Information
View ListingsSimilar Listings
3012 30 Avenue SE, Calgary, Alberta, T2B 0G7
- $520,000
- $520,000
33 Sundown Close SE, Calgary, Alberta, T2X2X3
- $749,900
- $749,900
8129 Bowglen Road NW, Calgary, Alberta, T3B 2T1
- $924,900
- $924,900
