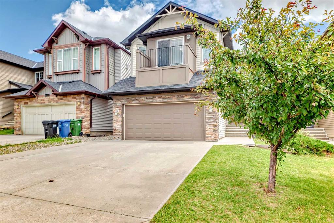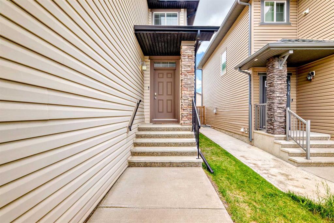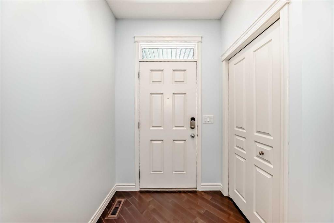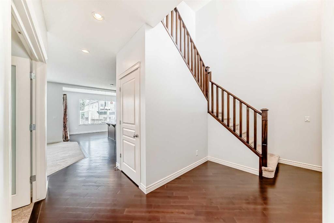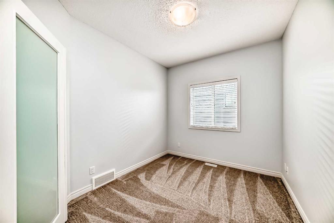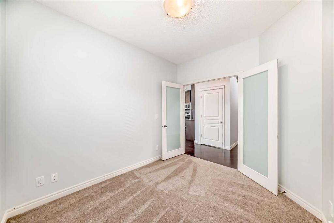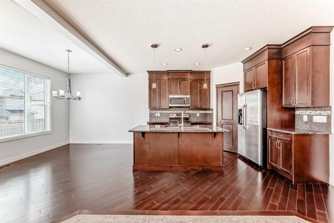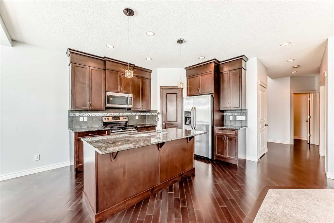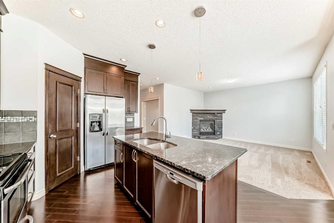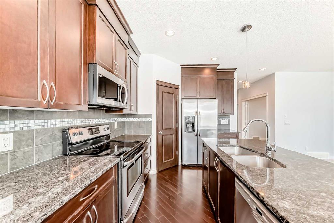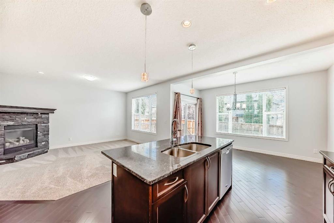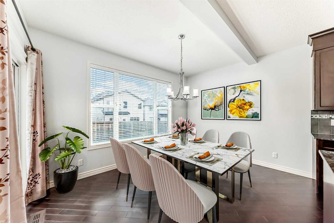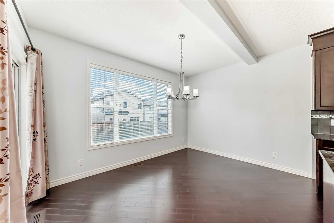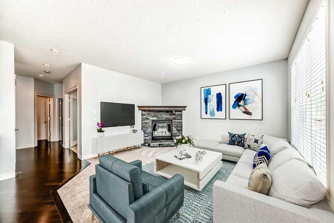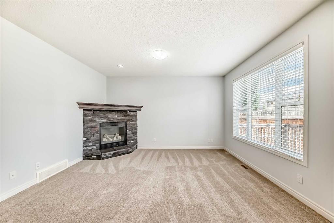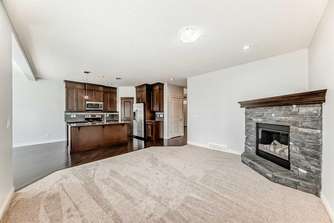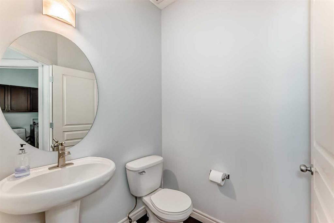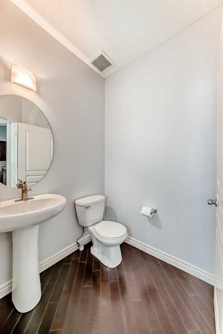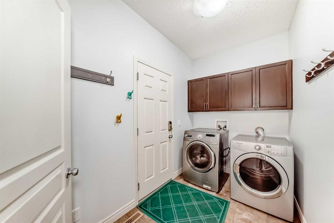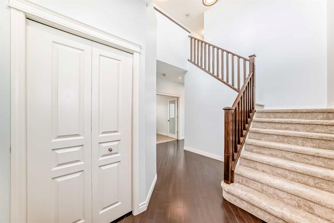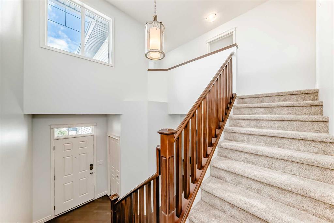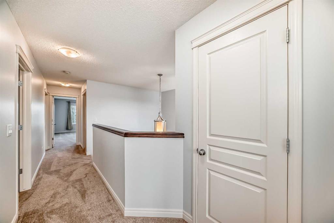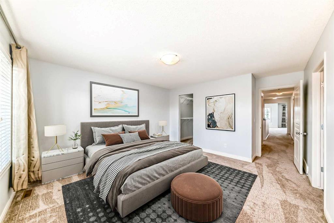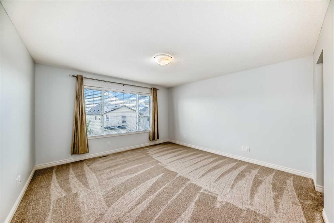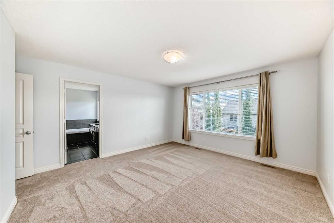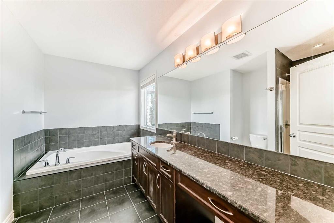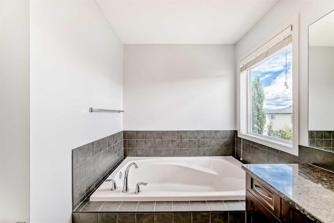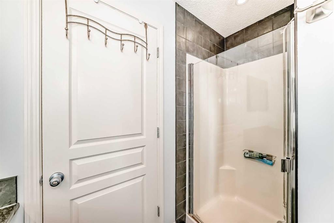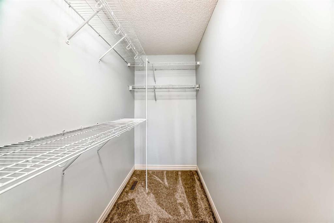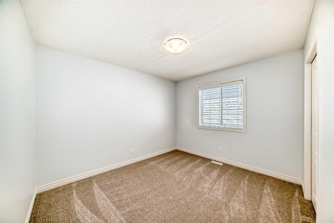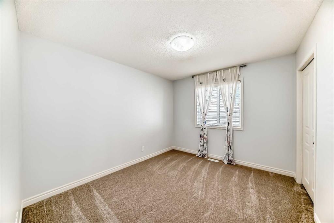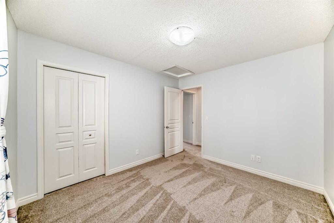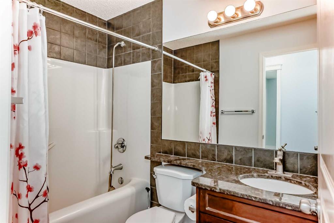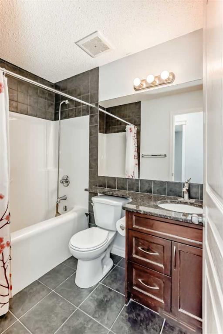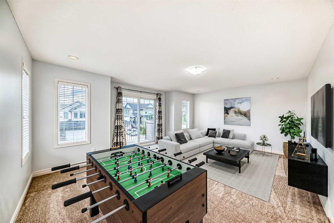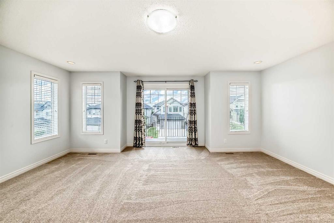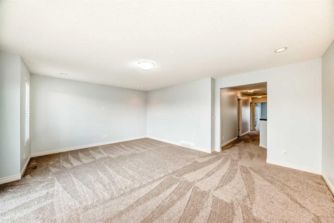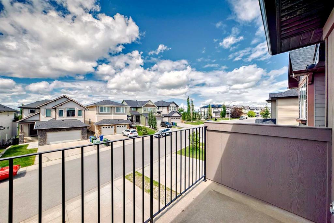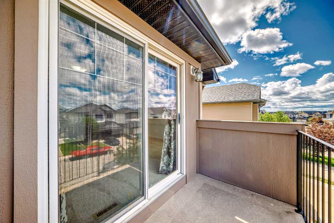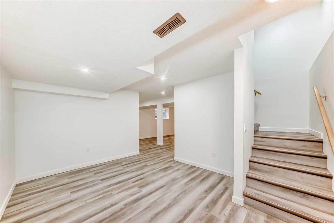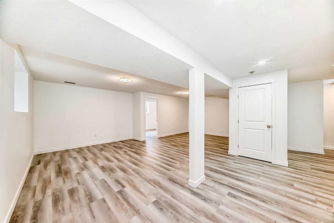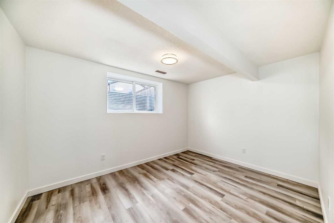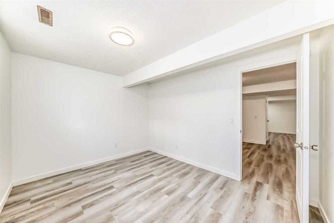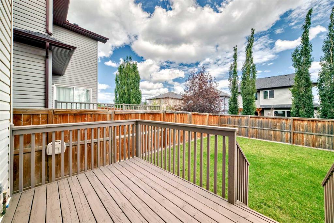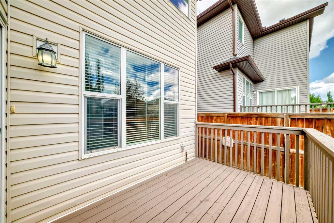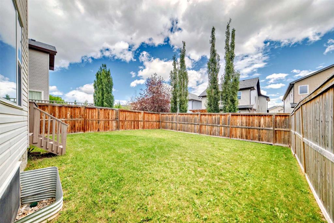Description
Welcome to this spacious and inviting two-storey home offering over 2,867 sq.ft. of developed living space, nestled in the heart of the mature and established Panorama Hills community. The main floor features an open foyer with 9 ft ceiling, a bright den perfect for a home office, and a modern kitchen with a large island, pantry, and elegant quartz countertops. The cozy living room is complete with a corner fireplace – ideal for family gatherings. Upstairs you’ll find three generously sized bedrooms, including a primary suite with a luxurious ensuite featuring a separate shower and soaker tub. A huge bonus room opens onto a private balcony – perfect for enjoying your morning coffee. A full bathroom completes the upper level. The recently developed basement (only two years old) offers even more living space with a spacious recreation room and a 4th bedroom – perfect for guest or a growing family. additional upgrades include fresh interior and exterior paint, new carpet throughout, new roof (upgrade Level 4), New Siding (north & west sides), Water Tank (2024) and New Eaves. Enjoy the convenience of a double attached garage, easy access to Stoney Trail, nearby walking paths, schools, and parks – all within a family-friendly, mature neighborhood. Don’t miss this move-in ready home -perfect for comfortable family living.
Details
Updated on August 18, 2025 at 10:00 pm-
Price $729,900
-
Property Size 2110.10 sqft
-
Property Type Detached, Residential
-
Property Status Active
-
MLS Number A2237880
Features
- 2 Storey
- Asphalt Shingle
- Balcony
- Balcony s
- Clubhouse
- Deck
- Dishwasher
- Double Garage Attached
- Dryer
- Electric Stove
- Finished
- Forced Air
- French Door
- Full
- Gas
- Granite Counters
- High Ceilings
- Kitchen Island
- Lighting
- Living Room
- Mantle
- Natural Gas
- No Smoking Home
- Open Floorplan
- Pantry
- Park
- Playground
- Private Yard
- Refrigerator
- Schools Nearby
- Shopping Nearby
- Sidewalks
- Storage
- Street Lights
- Washer
- Window Coverings
Address
Open on Google Maps-
Address: 410 Panatella Square NW
-
City: Calgary
-
State/county: Alberta
-
Zip/Postal Code: T3K 0T7
-
Area: Panorama Hills
Mortgage Calculator
-
Down Payment
-
Loan Amount
-
Monthly Mortgage Payment
-
Property Tax
-
Home Insurance
-
PMI
-
Monthly HOA Fees
Contact Information
View ListingsSimilar Listings
3012 30 Avenue SE, Calgary, Alberta, T2B 0G7
- $520,000
- $520,000
33 Sundown Close SE, Calgary, Alberta, T2X2X3
- $749,900
- $749,900
8129 Bowglen Road NW, Calgary, Alberta, T3B 2T1
- $924,900
- $924,900
