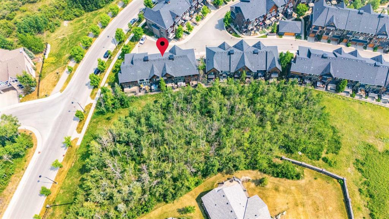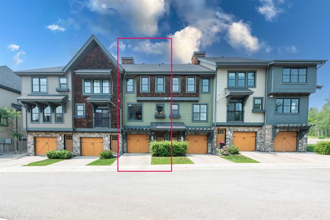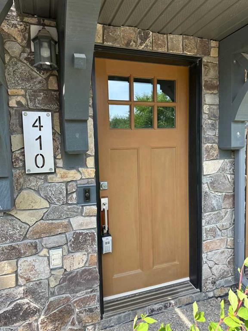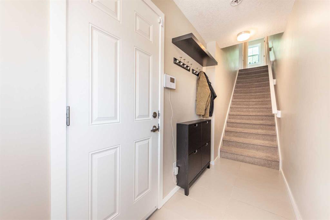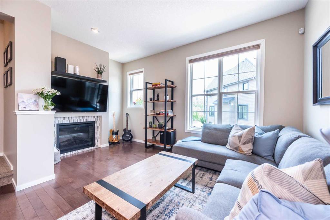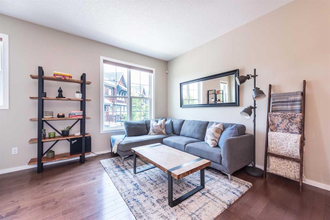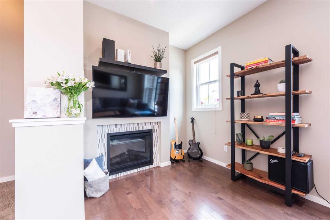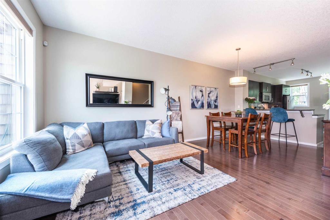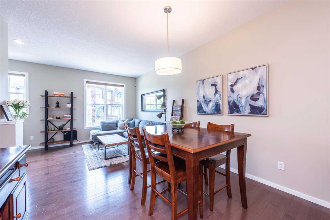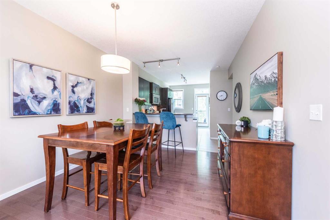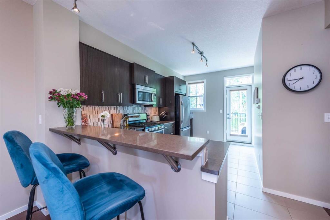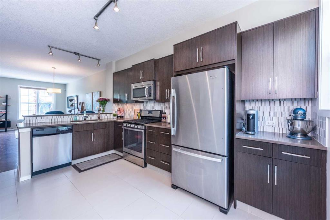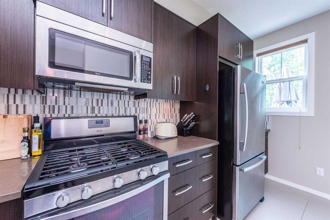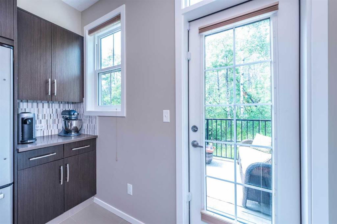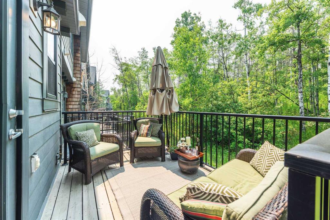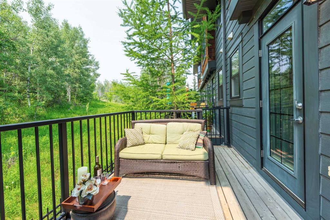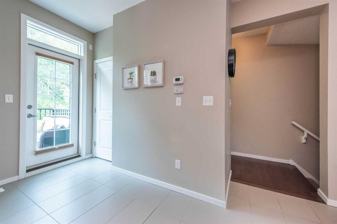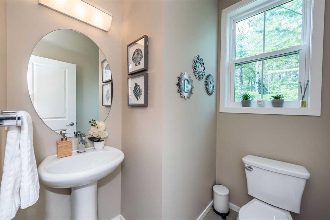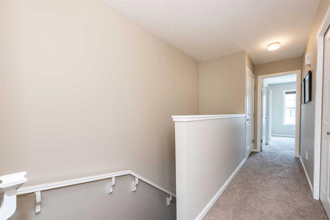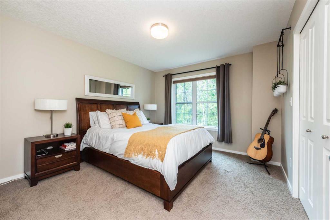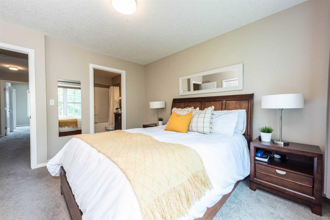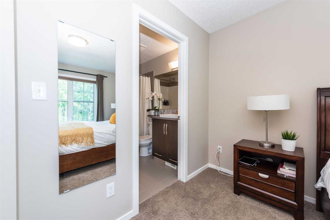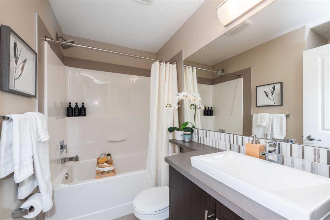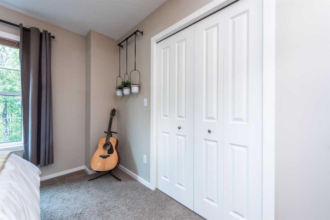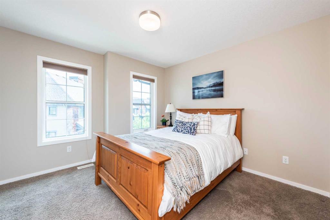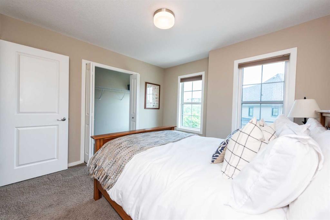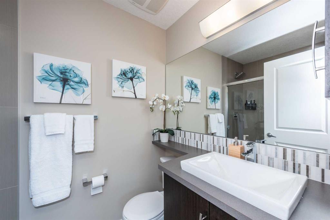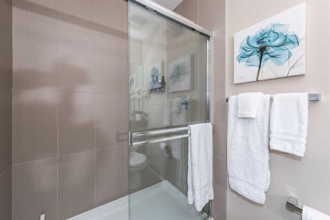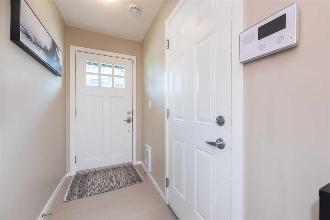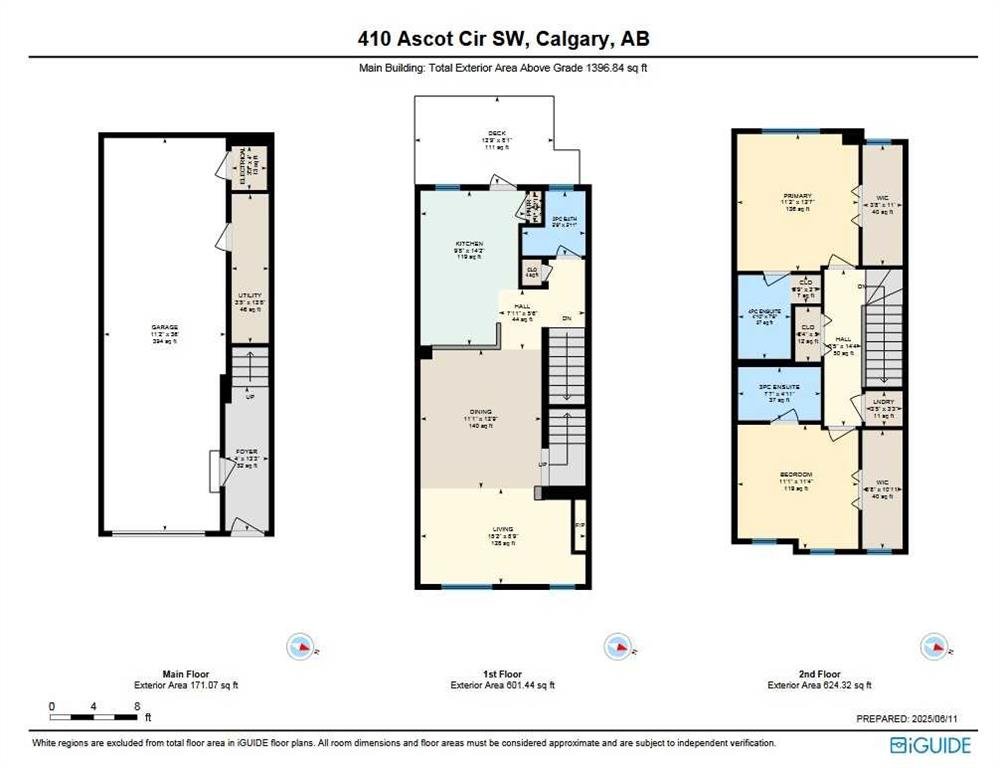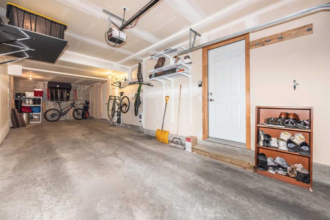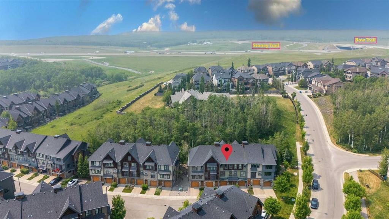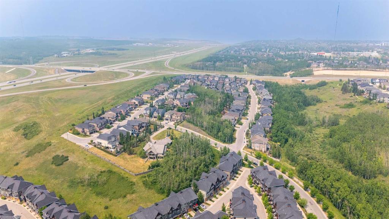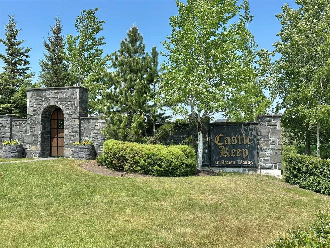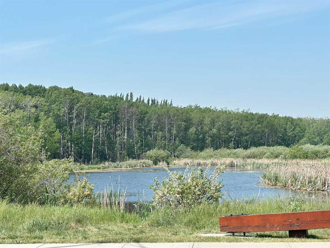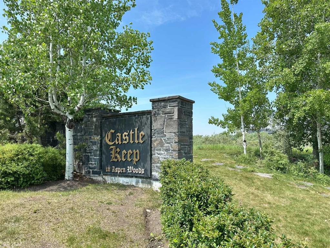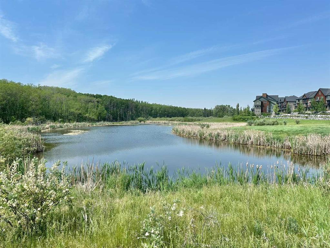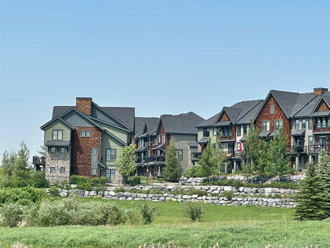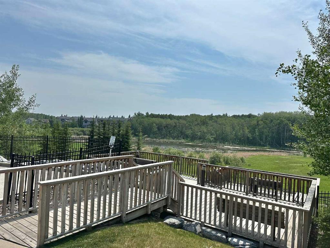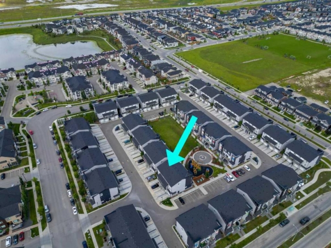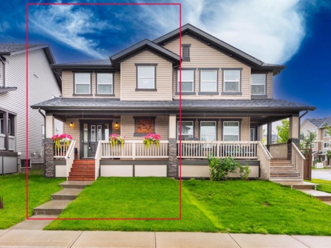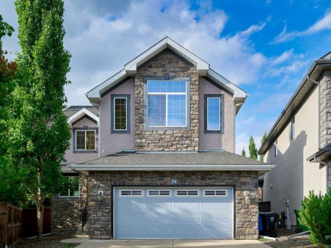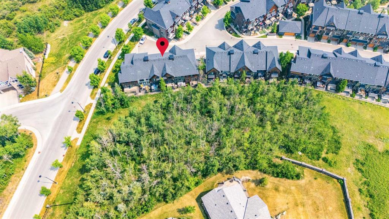Description
Surrounded by picturesque ponds, woods, ravines and walking paths, this exclusive townhouse at The Enclave of Castle Keep offers you a peaceful retreat and an exceptional lifestyle in the heart of Aspen Woods. This immaculate property with 1398 SF of developed space (WOW!) offers a desirable dual primary bedroom floor plan and offers the enviable, private location of backing directly onto the trees. The main floor tiled entry welcomes you in and provides direct access to the attached, heated, tandem double garage. You’ll love entertaining in the open concept second level, showcasing hardwood floors throughout, spacious kitchen with quartz counters, ample cabinetry and pantry, stainless steel appliances including gas range, breakfast bar, dining and living room and tiled electric fireplace with tiled front, providing a cozy and relaxing ambiance. The highlight of the level is the spacious deck with gas BBQ line, backing to the wooded reserve, providing an abundance of relaxing privacy. Retire to the top floor, where 2 primary bedrooms, each with spa-like ensuite baths and ample-sized walk in closets, await the end of the day. Laundry and linen closet is on this level – so convenient! Located just minutes from shopping centres, upscale boutiques, chic cafes, restaurants and wine bars of Aspen Woods, Westside Recreation Centre, along with Calgary’s top prestigious schools (Webber Academy, Rundle College) plus local schools close by, this home offers an unforgettable location. With easy access to major routes like Stoney & Bow Trail, your escape west to the mountains is a breeze, & the commute to downtown is made that much easier with the proximity to 69th Street LRT station. Seize your opportunity to call all this home – book your viewing today!
Details
Updated on August 9, 2025 at 6:00 pm-
Price $548,900
-
Property Size 1225.00 sqft
-
Property Type Row/Townhouse, Residential
-
Property Status Active, Pending
-
MLS Number A2230505
Features
- 3 or more Storey
- Asphalt Shingle
- Balcony
- Balcony s
- Breakfast Bar
- Central Air
- Central Air Conditioner
- Dishwasher
- Double Garage Attached
- Dryer
- Electric
- Forced Air
- Front Drive
- Gas Stove
- Heated Garage
- Living Room
- Microwave Hood Fan
- Natural Gas
- Pantry
- Park
- Playground
- Quartz Counters
- Refrigerator
- Schools Nearby
- See Remarks
- Shopping Nearby
- Sidewalks
- Soaking Tub
- Street Lights
- Tandem
- Tile
- Track Lighting
- Walk-In Closet s
- Walking Bike Paths
- Washer
- Window Coverings
Address
Open on Google Maps-
Address: 410 Ascot Circle SW
-
City: Calgary
-
State/county: Alberta
-
Zip/Postal Code: T3H 0X3
-
Area: Aspen Woods
Mortgage Calculator
-
Down Payment
-
Loan Amount
-
Monthly Mortgage Payment
-
Property Tax
-
Home Insurance
-
PMI
-
Monthly HOA Fees
Contact Information
View ListingsSimilar Listings
#202 110 Redstone NE, Calgary, Alberta, T3M 1M6
- $365,000
- $365,000
12 Skyview Ranch Lane NE, Calgary, Alberta, T3N0L9
- $574,900
- $574,900
34 Aspen Stone Mews SW, Calgary, Alberta, T3H 5Z1
- $925,000
- $925,000
