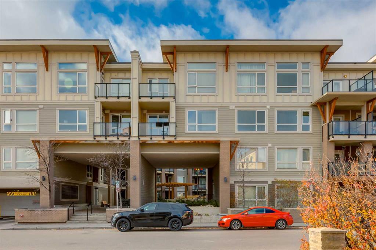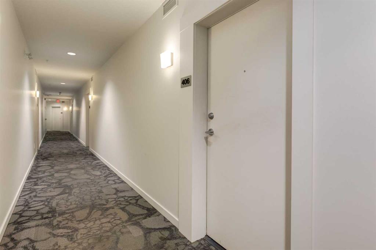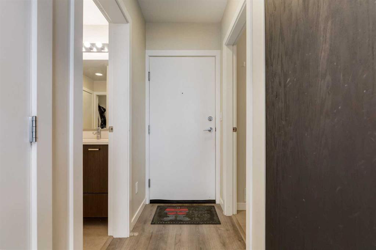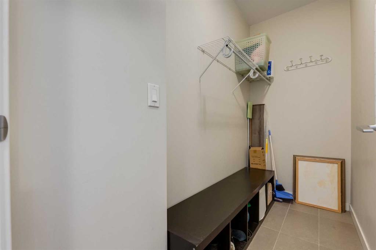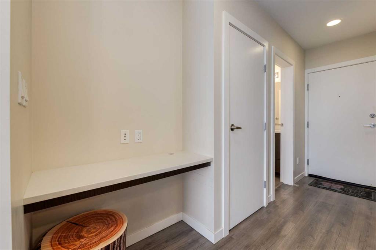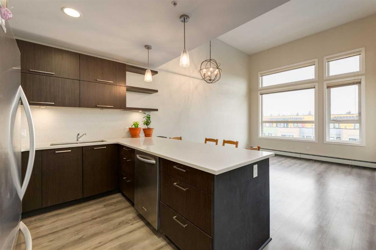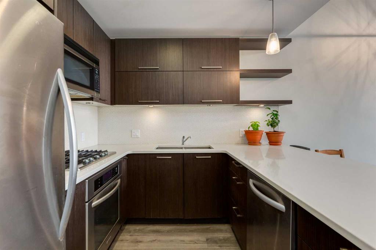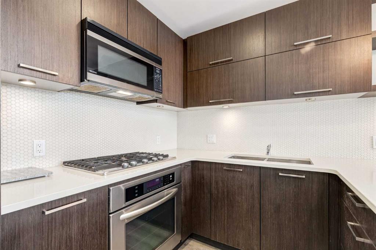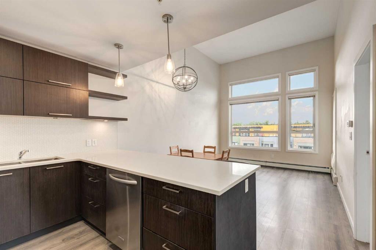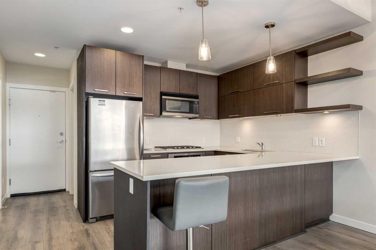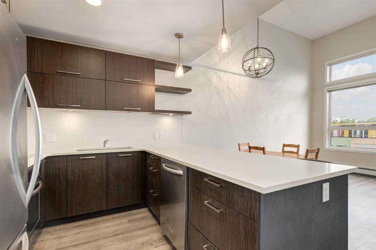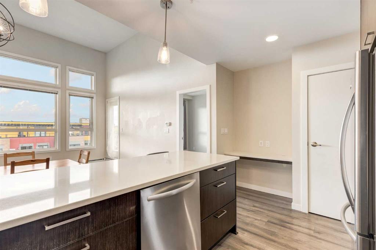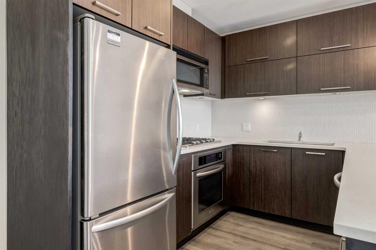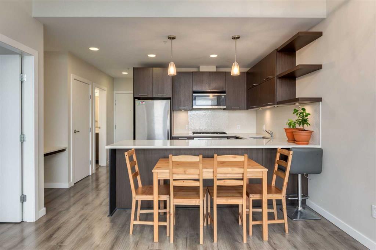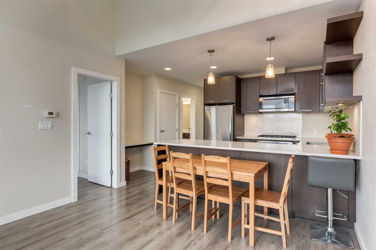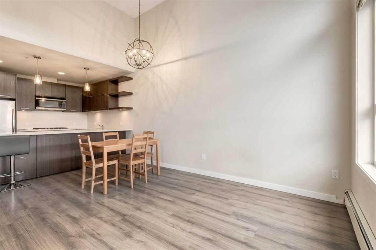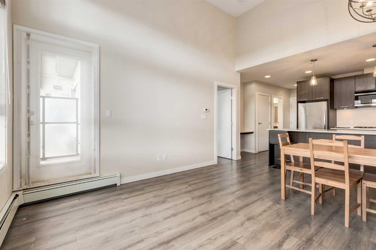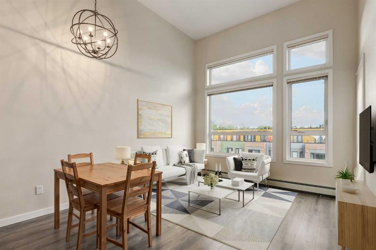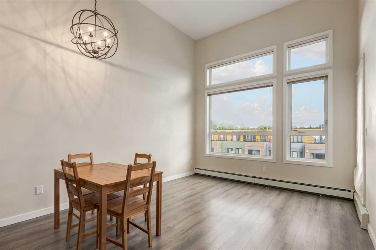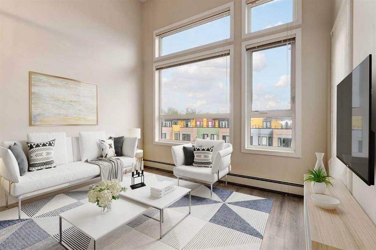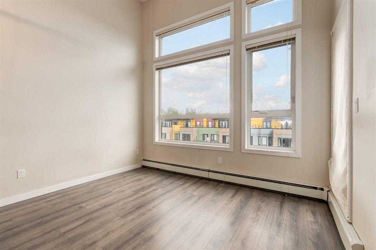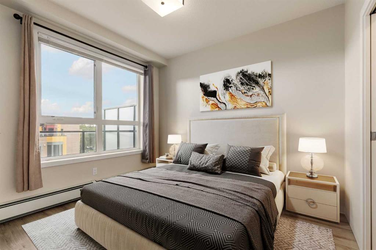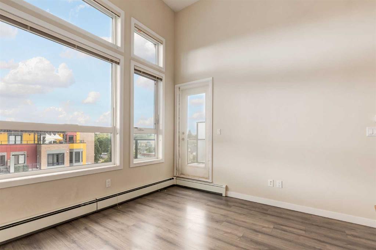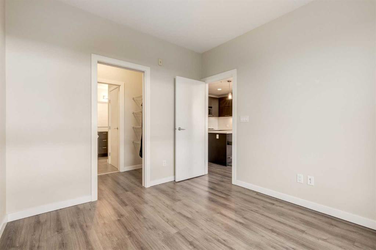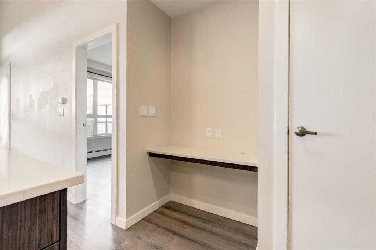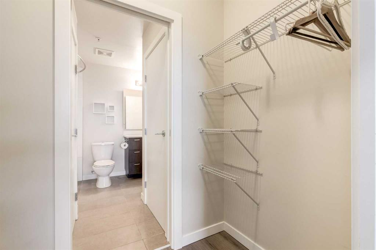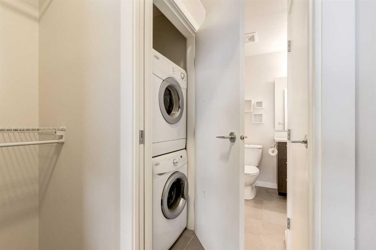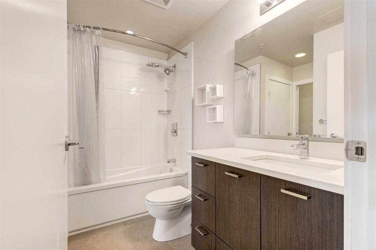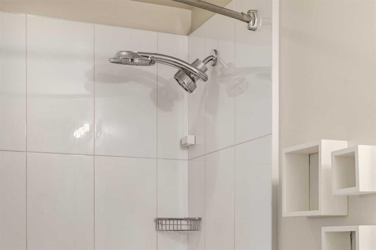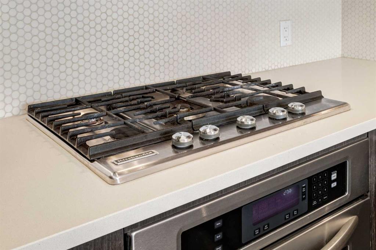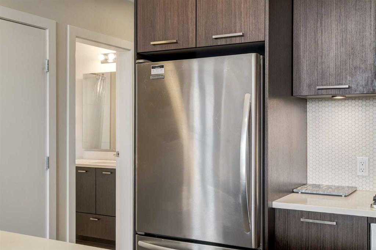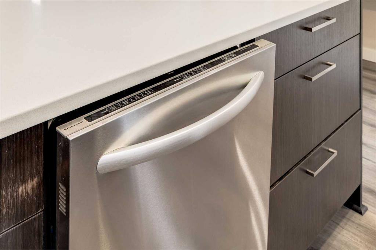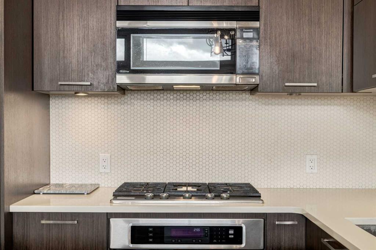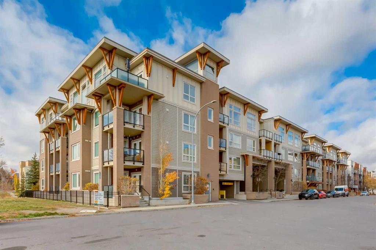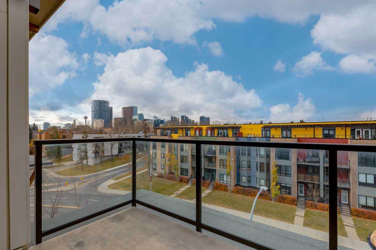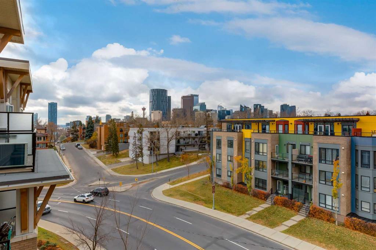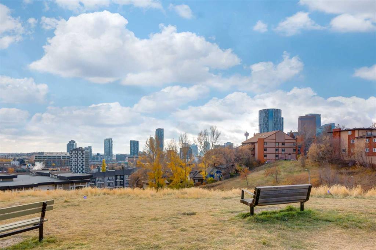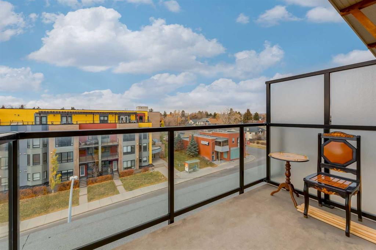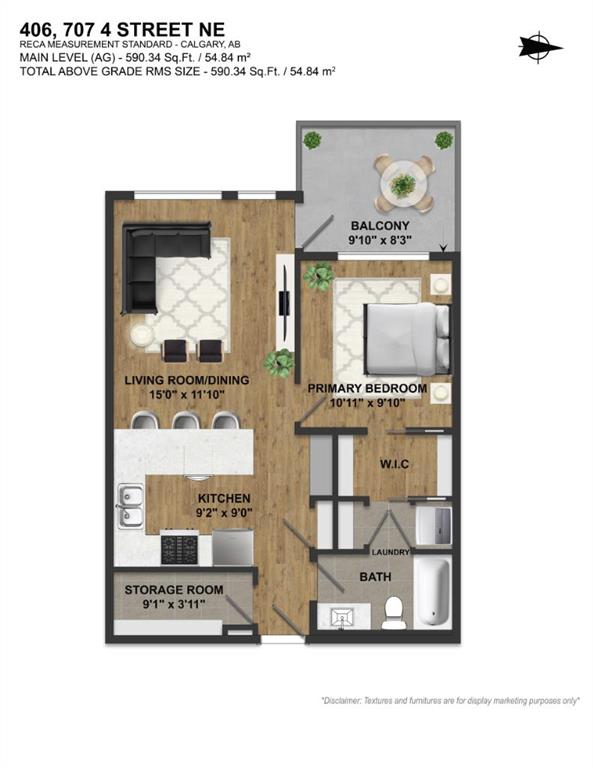Description
Enjoy incredible city views with sunny southwest exposure in the highly sought-after NEXT Condominium. This top-floor, 1-bedroom, 1-bathroom unit provides close to 600 square feet of living space with 13-foot ceilings in the living area and ample windows, allowing for abundant natural light throughout the day. The open-concept layout includes quartz countertops, stainless steel appliances, a gas cooktop, and a large island overlooking the living room, designed for efficient use of space and easy entertaining. The master bedroom features a 4-piece ensuite, a walk-through closet, and in-suite laundry. Additional features include a gas line for a barbecue, a chandelier in the dining area and master bedroom, a cozy den suitable for an office, in-unit storage, an assigned storage locker, and titled parking. NEXT offers a range of amenities, including a fitness center, underground visitor parking, bike storage, car and pet wash, a sheltered courtyard, and a garden area. This pet-friendly complex (with approval) is located just steps from Bridgeland’s amenities, including restaurants, cafes, bars, and shopping, and is minutes from the downtown core. 2025 City Assessment Value is $357,500(Unit $347,500 & Parking stall $10,000). Please click the Virtual Tours for more details!
Details
Updated on July 16, 2025 at 11:29 pm-
Price $329,900
-
Property Size 590.34 sqft
-
Property Type Apartment, Residential
-
Property Status Active
-
MLS Number A2237361
Features
- Accessible Entrance
- Apartment-Single Level Unit
- Balcony
- Balcony s
- Baseboard
- Closet Organizers
- Courtyard
- Dishwasher
- Electricity Connected
- Garage Door Opener
- Gas Stove
- Heated Garage
- High Ceilings
- Kitchen Island
- Lighting
- Microwave Hood Fan
- Natural Gas
- Natural Gas Connected
- No Smoking Home
- Open Floorplan
- Park
- Parkade
- Playground
- Quartz Counters
- Refrigerator
- Schools Nearby
- Secured
- Sewer Connected
- Shopping Nearby
- Sidewalks
- Street Lights
- Tar Gravel
- Titled
- Underground
- Vinyl Windows
- Walk-In Closet s
- Washer Dryer Stacked
- Water Connected
- Window Coverings
Address
Open on Google Maps-
Address: #406 707 4 Street NE
-
City: Calgary
-
State/county: Alberta
-
Zip/Postal Code: T2E 3S7
-
Area: Renfrew
Mortgage Calculator
-
Down Payment
-
Loan Amount
-
Monthly Mortgage Payment
-
Property Tax
-
Home Insurance
-
PMI
-
Monthly HOA Fees
Contact Information
View ListingsSimilar Listings
3012 30 Avenue SE, Calgary, Alberta, T2B 0G7
- $520,000
- $520,000
33 Sundown Close SE, Calgary, Alberta, T2X2X3
- $749,900
- $749,900
8129 Bowglen Road NW, Calgary, Alberta, T3B 2T1
- $924,900
- $924,900
