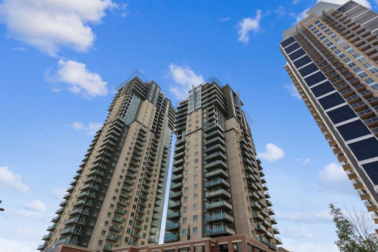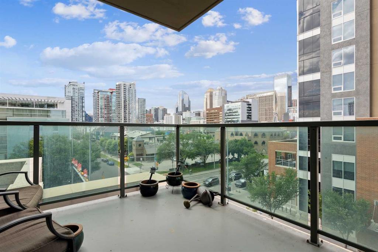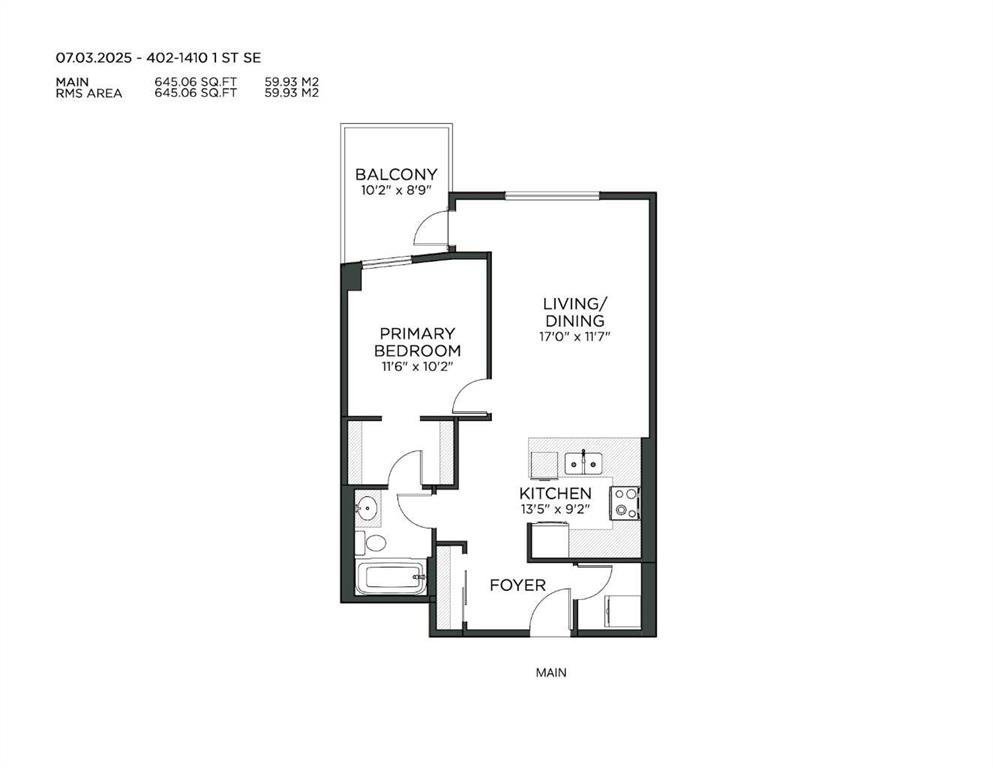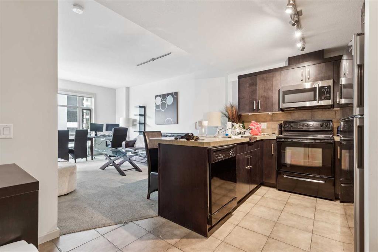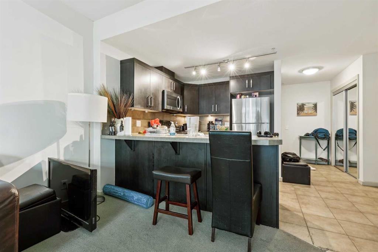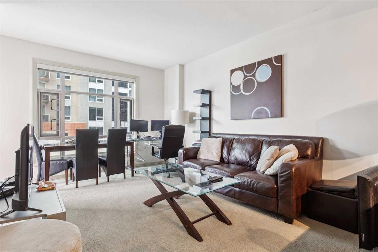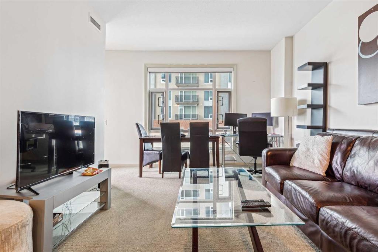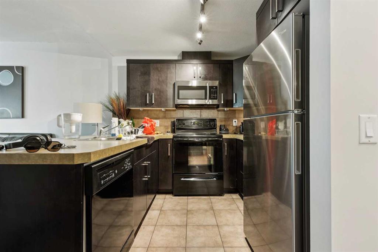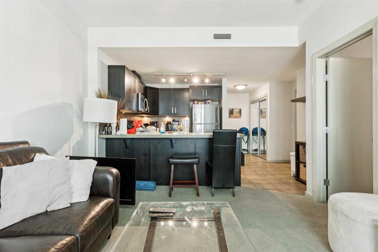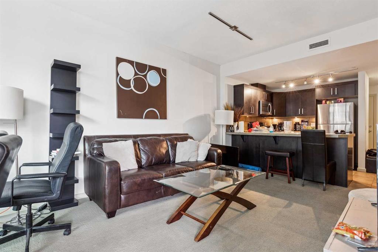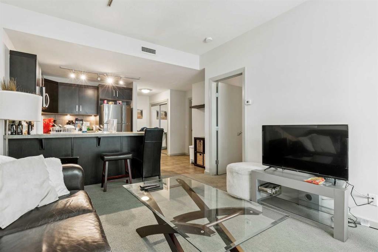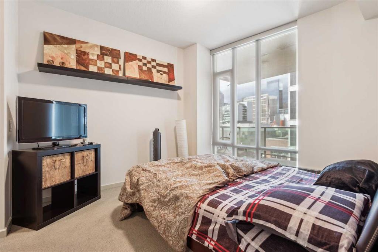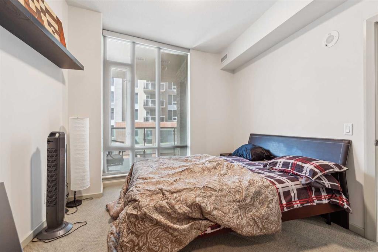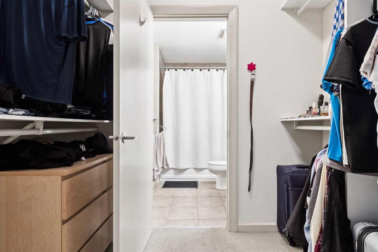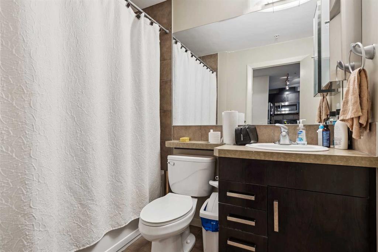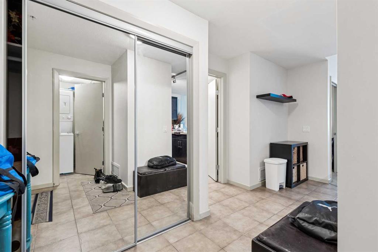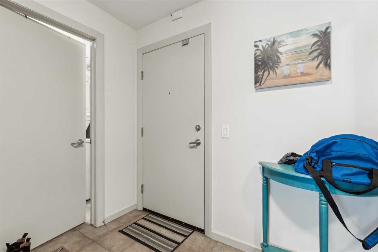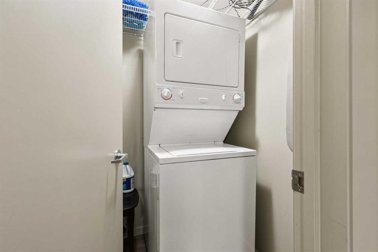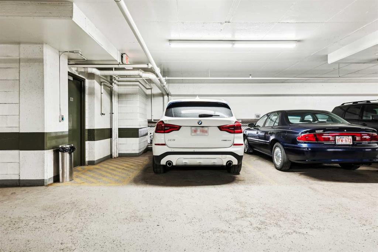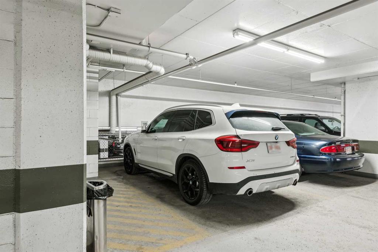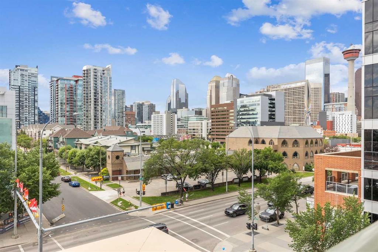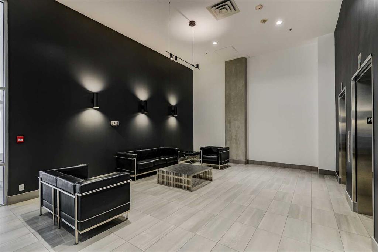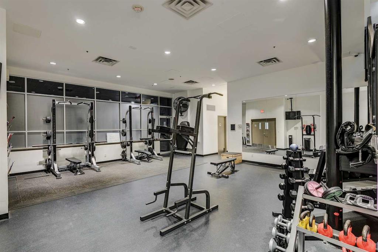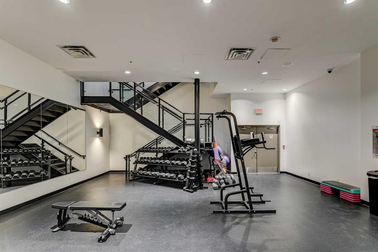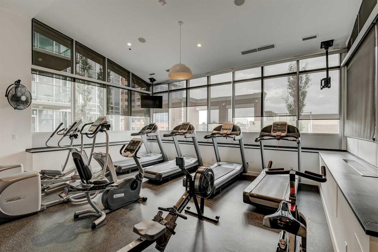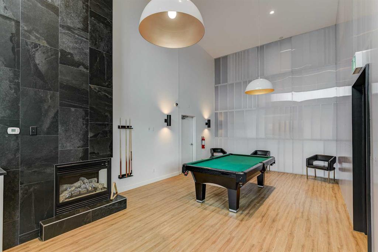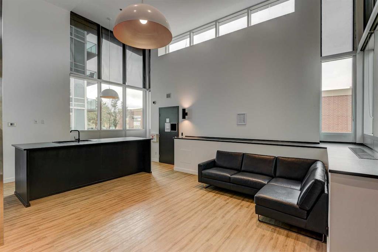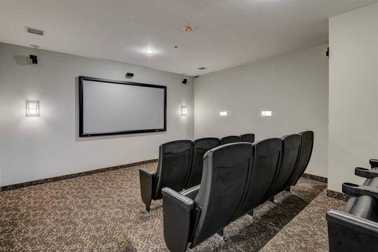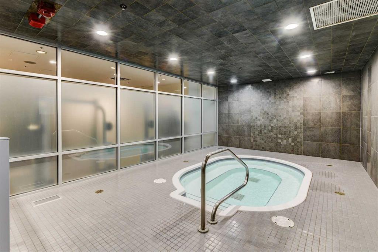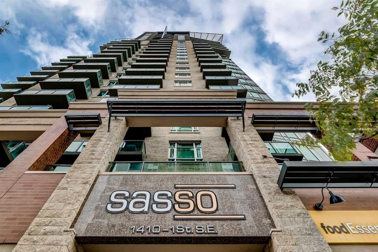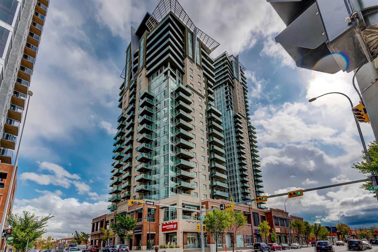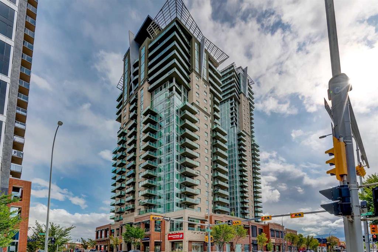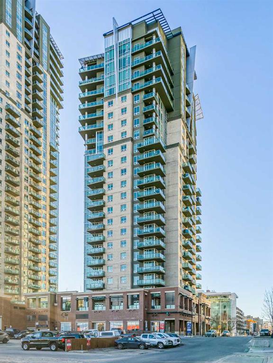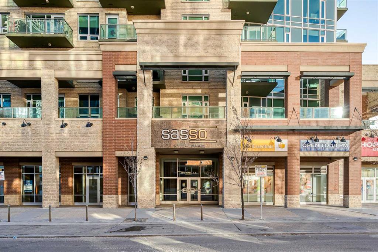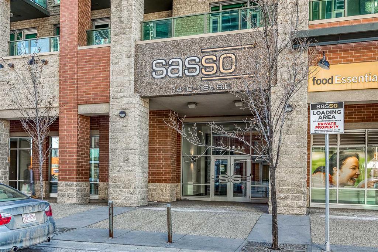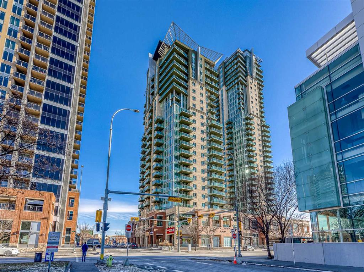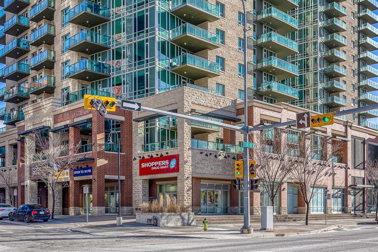Description
This is your opportunity to purchase an investment with a long term tenant in place! Located in the heart of Calgary’s vibrant Stampede District, steps to 17th Ave and 1st Street shops and restaurants. This stylish condo offers unbeatable access to downtown living. Situated in an 18+ building (dogs are not permitted) the home is ideal for professionals seeking an urban lifestyle. The open-concept layout features tall ceilings and a fantastic kitchen complete with stainless steel appliances (new fridge and microwave in 2020), lots of prep space and a breakfast bar for bar stools. Enjoy summer comfort with built-in air conditioning and relax on your private balcony with sweeping city views. The spacious primary bedroom boasts downtown views, a walk-through closet, and direct access to the bathroom featuring a large soaker tub and a vanity with ample storage. Additional highlights include in-suite laundry, a titled underground parking stall, a separate storage locker, and bike storage. Only blocks from the C-Train and +15 walkway system, the location offers exceptional walkability. Residents also enjoy premium building amenities such as concierge service, 24-hour security, a garbage chute, owner’s lounge, movie theatre, pool table, fitness centre, and hot tub. Bonus: This condo can be sold fully furnished—just move in and enjoy!
Details
Updated on July 6, 2025 at 11:41 pm-
Price $259,900
-
Property Size 645.00 sqft
-
Property Type Apartment, Residential
-
Property Status Active
-
MLS Number A2237041
Features
- Apartment-Single Level Unit
- Balcony
- Balcony s
- Breakfast Bar
- Central Air
- Closet Organizers
- Clubhouse
- Deck
- Dishwasher
- Electric Stove
- Fan Coil
- High Ceilings
- Microwave Hood Fan
- Open Floorplan
- Park
- Parkade
- Patio
- Refrigerator
- Shopping Nearby
- Sidewalks
- Storage
- Street Lights
- Underground
- Walk-In Closet s
- Walking Bike Paths
- Washer Dryer Stacked
Address
Open on Google Maps-
Address: #402 1410 1 Street SE
-
City: Calgary
-
State/county: Alberta
-
Zip/Postal Code: T2G 5T7
-
Area: Beltline
Mortgage Calculator
-
Down Payment
-
Loan Amount
-
Monthly Mortgage Payment
-
Property Tax
-
Home Insurance
-
PMI
-
Monthly HOA Fees
Contact Information
View ListingsSimilar Listings
3012 30 Avenue SE, Calgary, Alberta, T2B 0G7
- $520,000
- $520,000
33 Sundown Close SE, Calgary, Alberta, T2X2X3
- $749,900
- $749,900
8129 Bowglen Road NW, Calgary, Alberta, T3B 2T1
- $924,900
- $924,900
