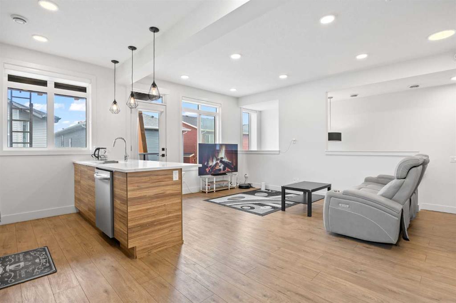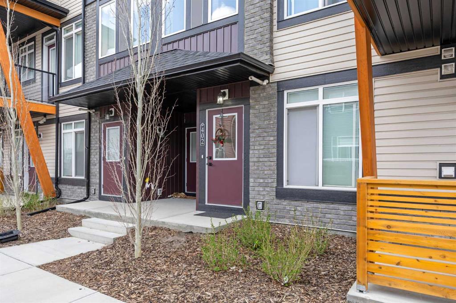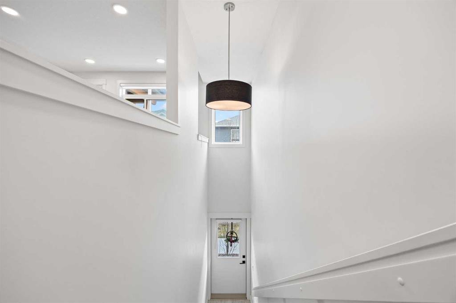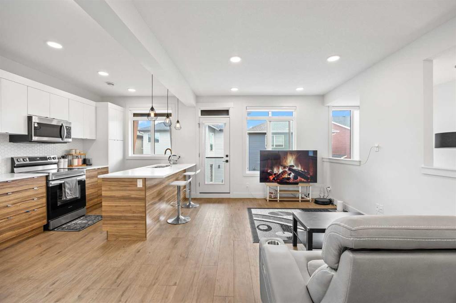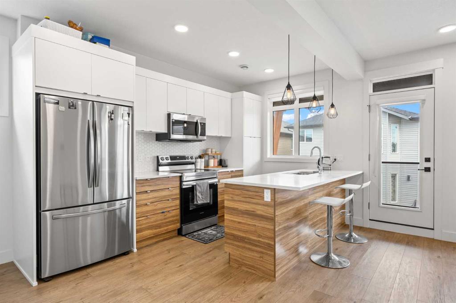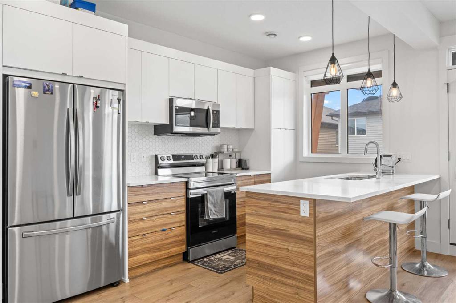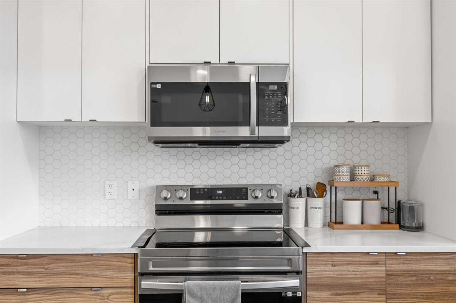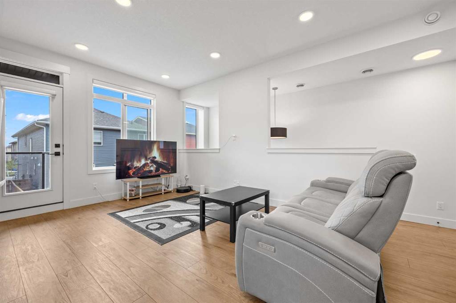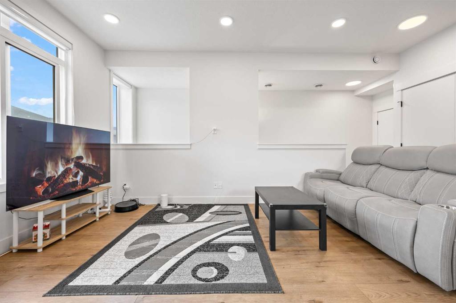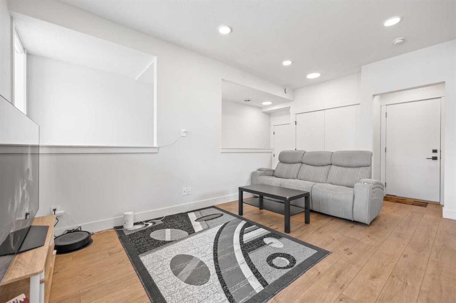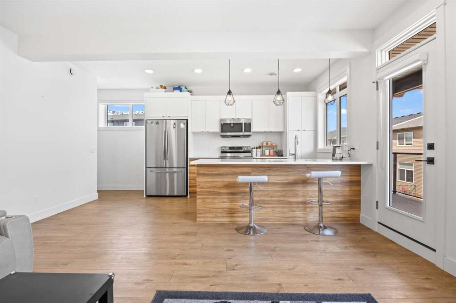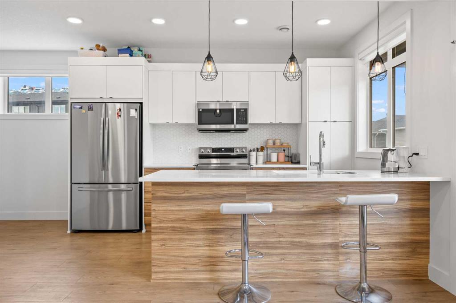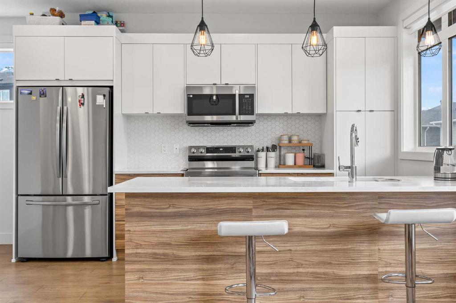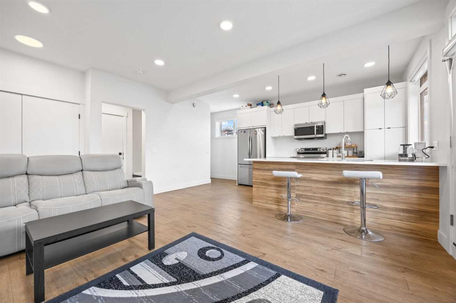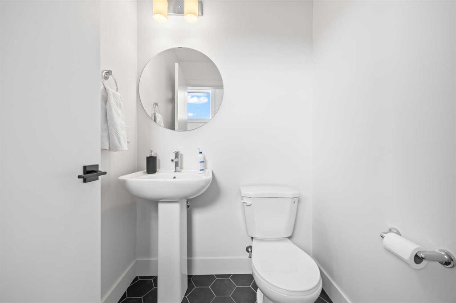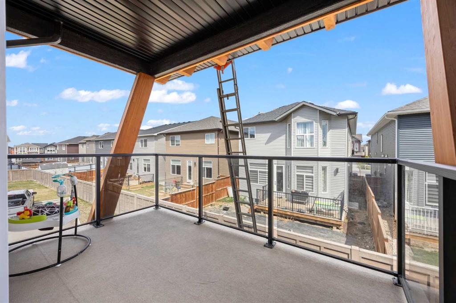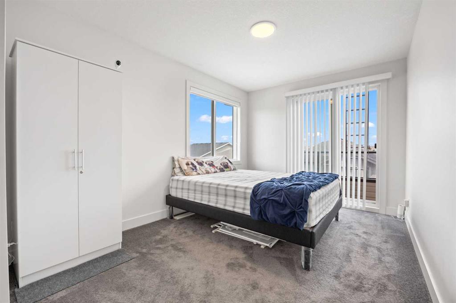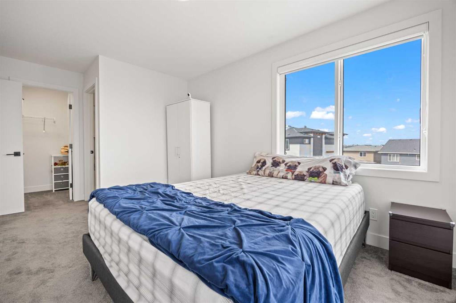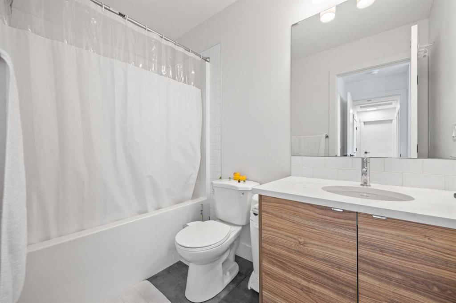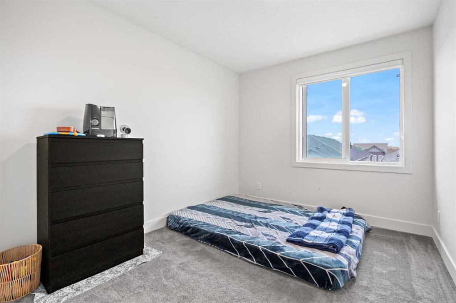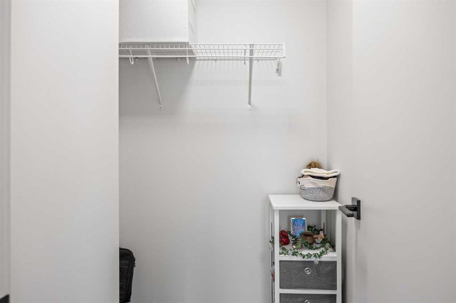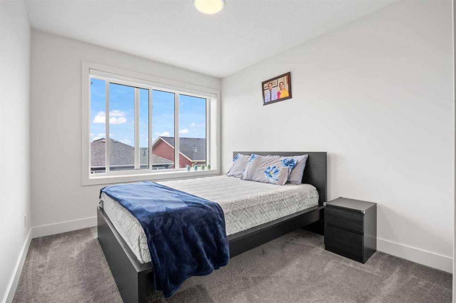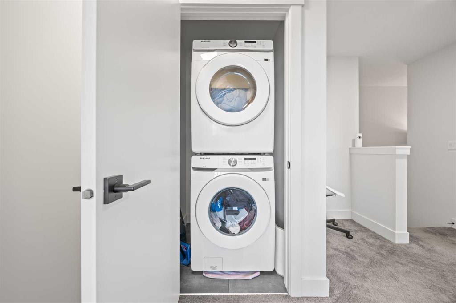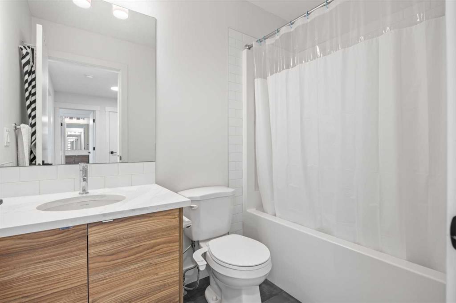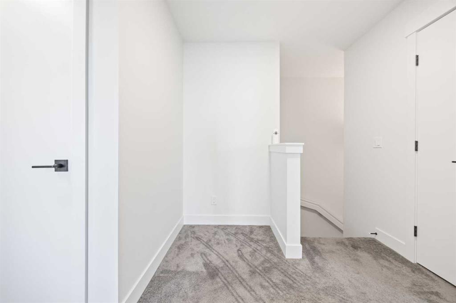Description
Welcome to this stunning corner unit townhome, where natural light dances through an abundance of windows, filling the space with a warm, inviting glow. This exceptional property, in like-new condition, effortlessly combines modern elegance with comfortable living, making it the perfect place to call home.
Step inside and be greeted by an open and airy layout designed for both relaxation and entertaining. The spacious main floor boasts a gourmet kitchen with a large central island, perfect for morning coffee, meal preparation, or casual gatherings. East-facing windows capture the gentle morning sun, creating a bright and cheerful atmosphere from dawn to midday.
Upstairs, discover three generously sized bedrooms, including a serene primary suite complete with an ensuite bathroom, providing a private sanctuary to unwind. An additional full bathroom serves the other two bedrooms, offering convenience for family and guests alike.
One of the standout features of this townhome is the HUGE balcony, an outdoor oasis ideal for summer barbecues, sipping evening cocktails, or simply enjoying fresh air with a view. Whether you’re hosting friends or seeking a peaceful retreat, this space is sure to become a favorite.
Practicality meets style with a single-car garage, ensuring secure parking and extra storage. The location is second to none, just minutes from the airport, and close to top-rated schools, shopping centers, parks, and playgrounds. Enjoy the perfect blend of urban convenience and suburban tranquility.
Don’t miss the opportunity to make this luminous, like-new corner townhome your own. Schedule a viewing today and experience the lifestyle you deserve.
Details
Updated on August 17, 2025 at 6:00 am-
Price $455,000
-
Property Size 1396.74 sqft
-
Property Type Row/Townhouse, Residential
-
Property Status Active
-
MLS Number A2227040
Features
- 3 or more Storey
- Additional Parking
- Asphalt Shingle
- Balcony
- Balcony s
- Breakfast Bar
- Built-in Features
- Deck
- Dishwasher
- Electric Range
- Forced Air
- Garage Control s
- Garage Faces Rear
- Glass Enclosed
- High Ceilings
- Insulated
- Kitchen Island
- Microwave Hood Fan
- No Animal Home
- No Smoking Home
- Open Floorplan
- Park
- Playground
- Quartz Counters
- Recessed Lighting
- Refrigerator
- Schools Nearby
- Shopping Nearby
- Sidewalks
- Single Garage Attached
- Smart Home
- Street Lights
- Vinyl Windows
- Washer Dryer Stacked
- Wired for Data
Address
Open on Google Maps-
Address: #402 10060 46 Street NE
-
City: Calgary
-
State/county: Alberta
-
Zip/Postal Code: T3J 2H8
-
Area: Saddle Ridge
Mortgage Calculator
-
Down Payment
-
Loan Amount
-
Monthly Mortgage Payment
-
Property Tax
-
Home Insurance
-
PMI
-
Monthly HOA Fees
Contact Information
View ListingsSimilar Listings
3012 30 Avenue SE, Calgary, Alberta, T2B 0G7
- $520,000
- $520,000
33 Sundown Close SE, Calgary, Alberta, T2X2X3
- $749,900
- $749,900
8129 Bowglen Road NW, Calgary, Alberta, T3B 2T1
- $924,900
- $924,900
