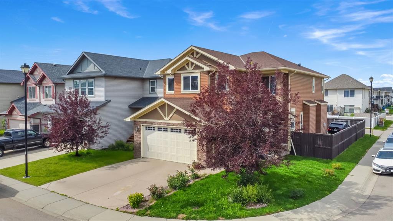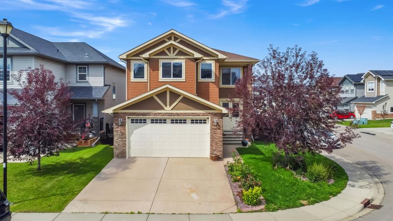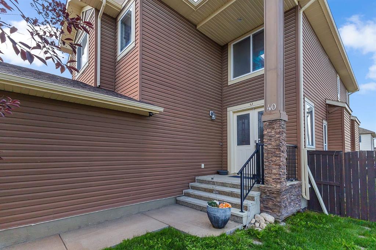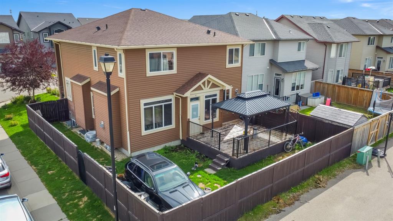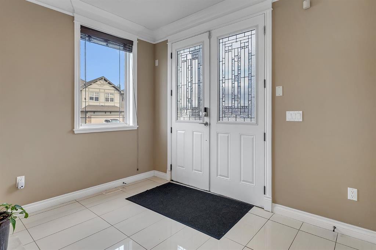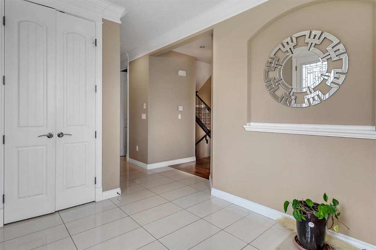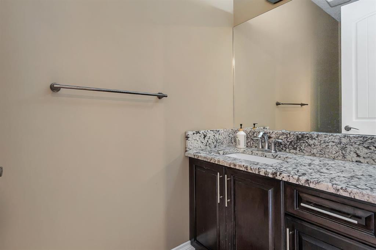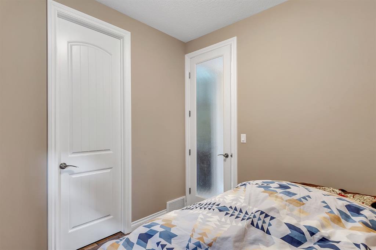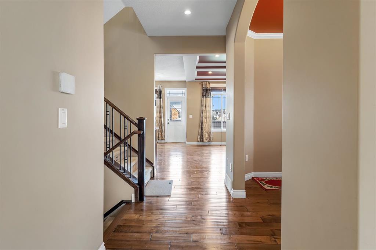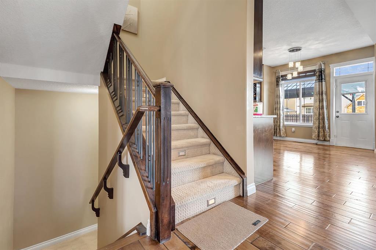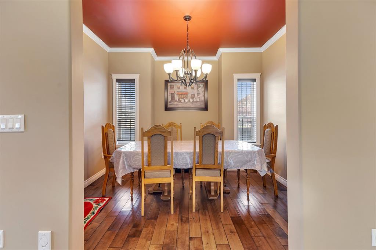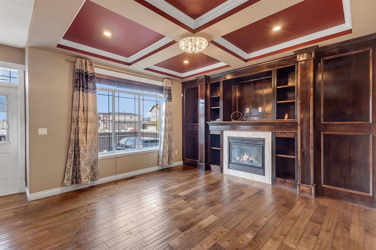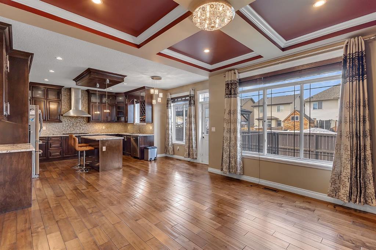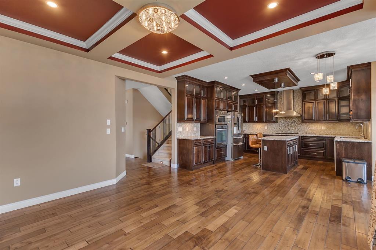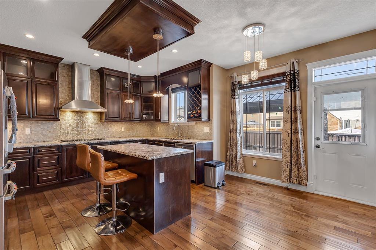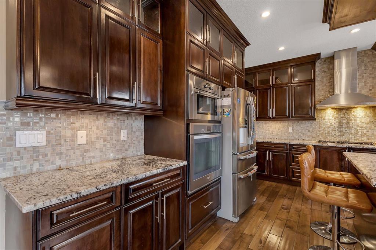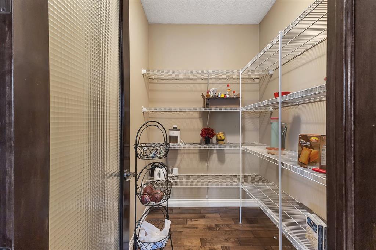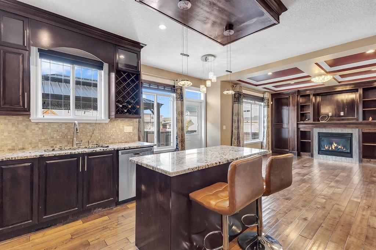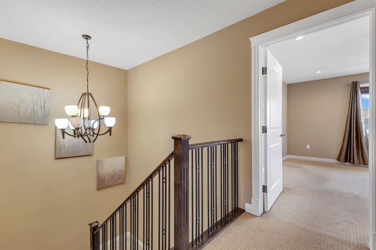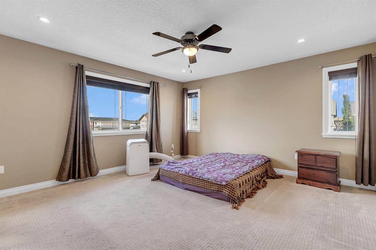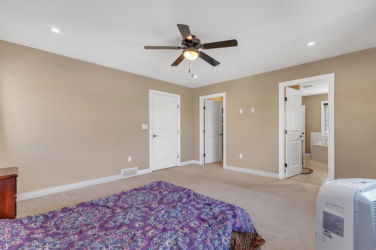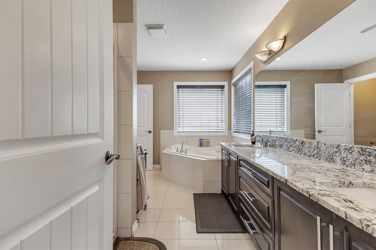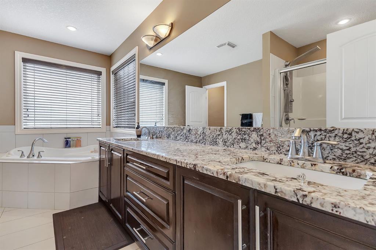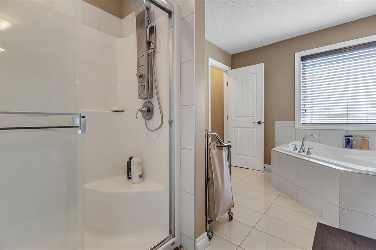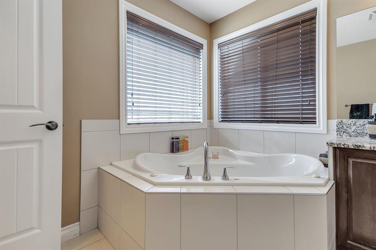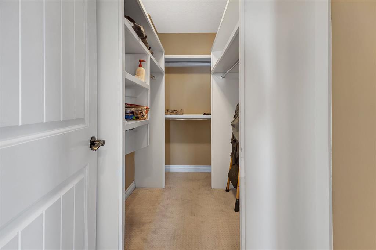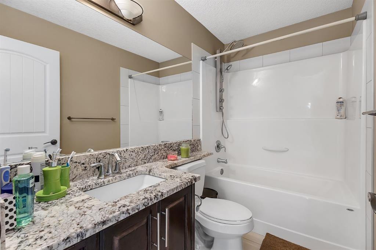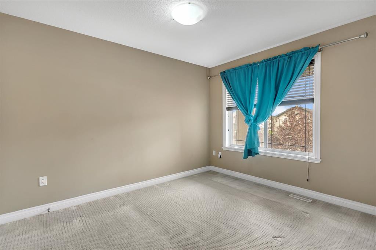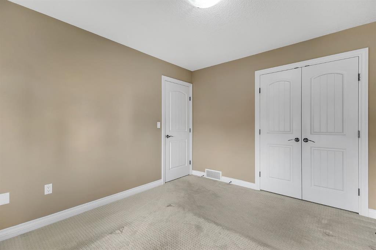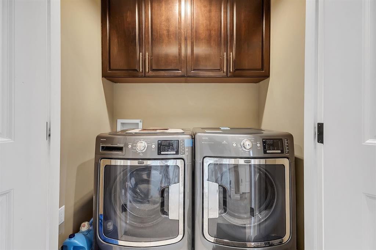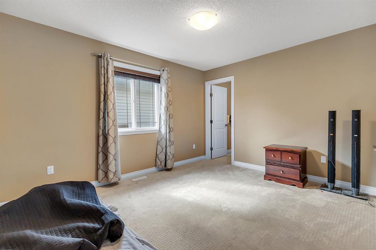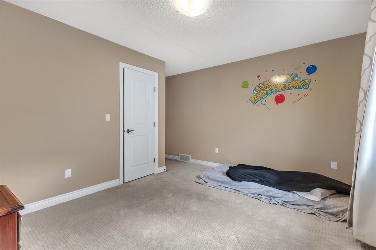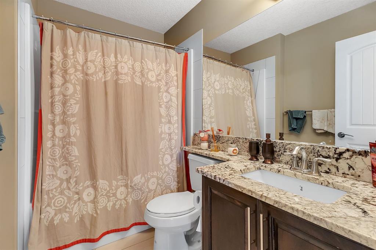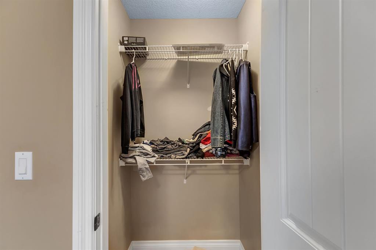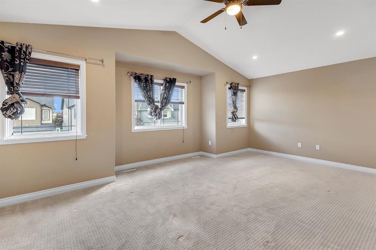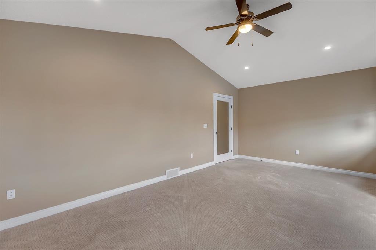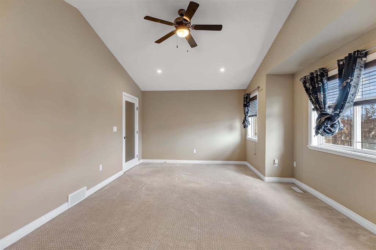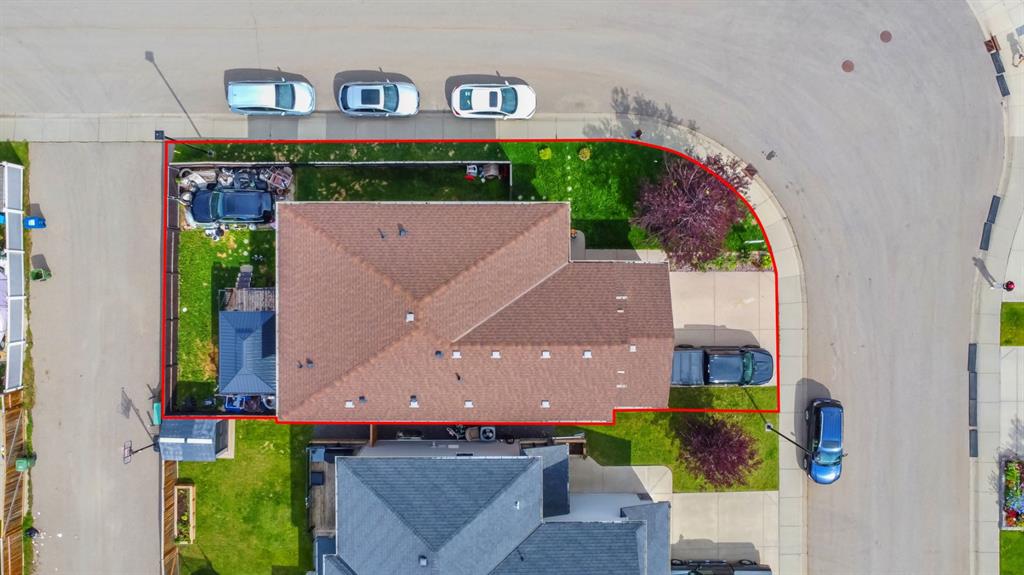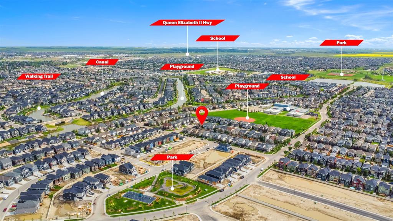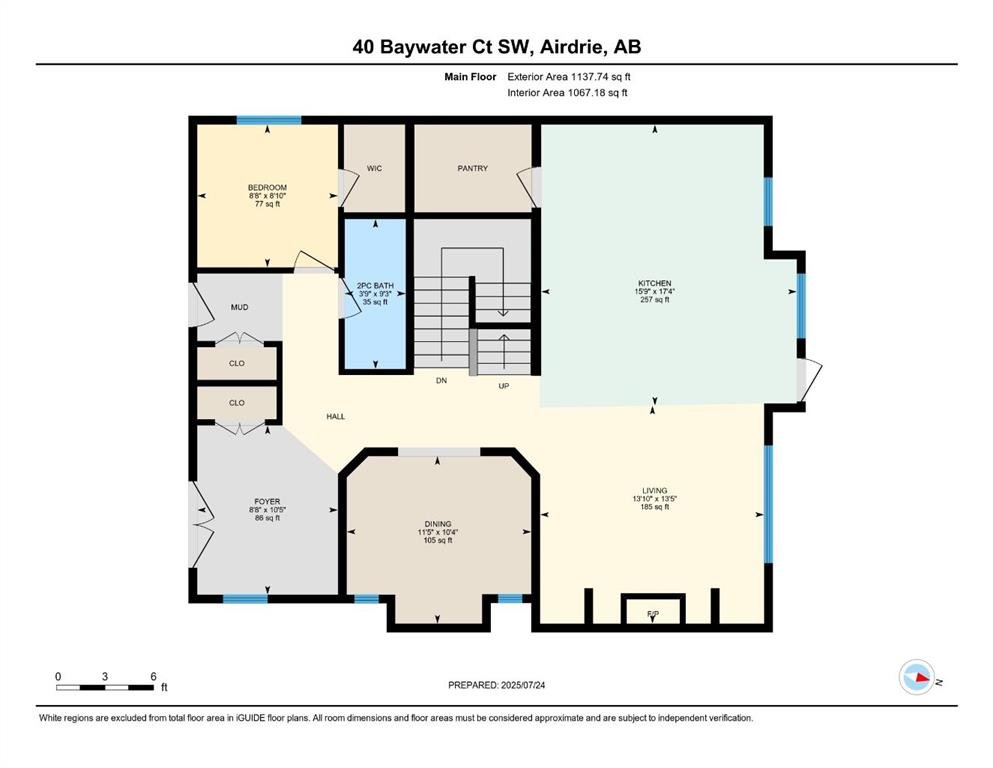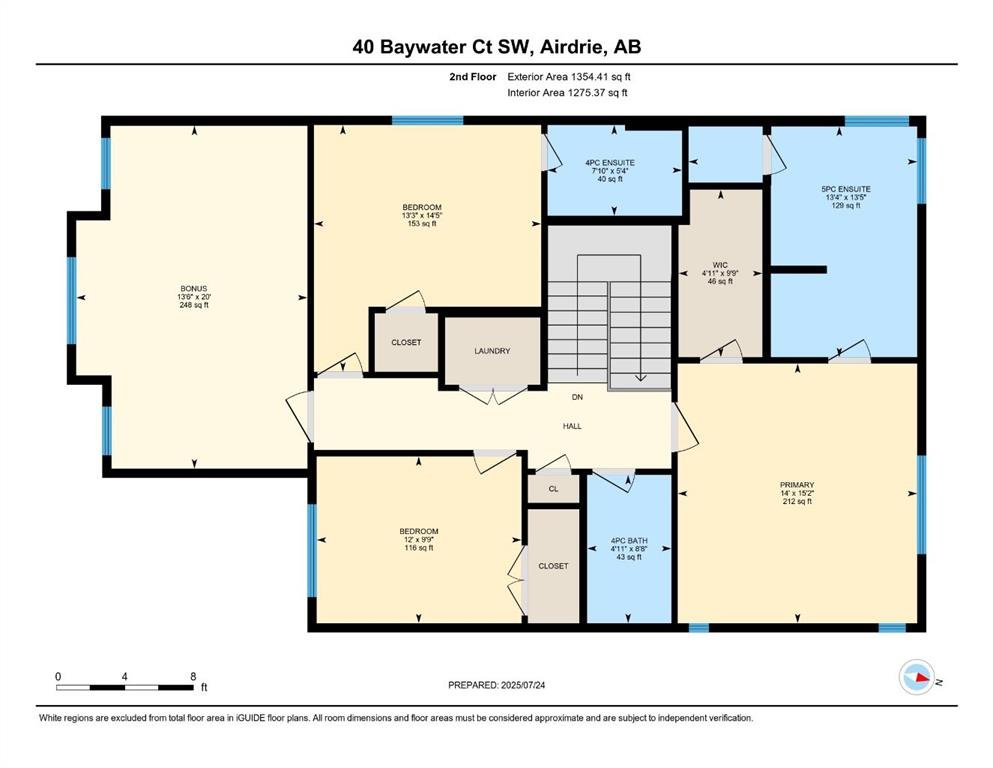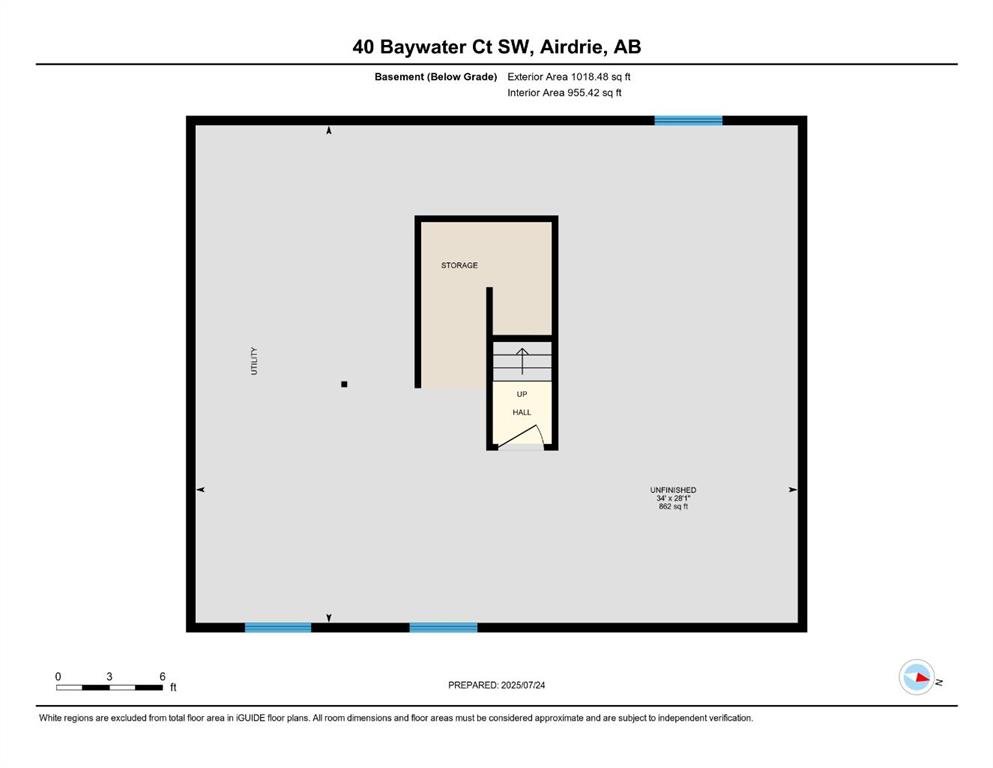Description
Corner Lot | Approx 2500 SQFT | Mainfloor Bedroom | Custom Woodwork | 2 Ensuites. Stunning 2,500 sq. ft. Fully Upgraded Two-Storey in Bayside. Discover this beautifully designed two-storey home in the sought-after Baywater community, ideally located on a spacious corner lot with a rear paved lane—just steps from Nose Creek Elementary School, parks, and the scenic Canal pathway. This custom-built layout offers a bright family room with a cozy fireplace and built-in cabinetry, a chef’s kitchen with ceiling-height cabinetry and a walk-through pantry, and a formal dining room—perfect for entertaining. A versatile main-floor den can serve as a home office or optional fourth bedroom. Upstairs, you’ll find three generously sized bedrooms and three full bathrooms. The luxurious primary suite boasts a spa-inspired 5-piece ensuite. The second bedroom features its own 4-piece ensuite, while the third bedroom enjoys convenient access to the main 4-piece bath. A spacious bonus room and an upper-level laundry add practicality and comfort. This home showcases exceptional finishes, including hand-scraped hardwood, designer tile, custom railings, in-stair lighting, 8′ doors with oversized headers, and 9′ ceilings on both the main and lower levels. The exterior is equally impressive with upgraded siding, a rear deck, and an insulated 21′ x 23′ garage. A perfect family-friendly location where kids can easily walk to school and nearby parks.
Details
Updated on August 12, 2025 at 12:00 pm-
Price $780,000
-
Property Size 2492.15 sqft
-
Property Type Detached, Residential
-
Property Status Active
-
MLS Number A2244261
Features
- 2 Storey
- Asphalt Shingle
- Built-in Features
- Built-In Oven
- Ceiling Fan s
- Central Air
- Closet Organizers
- Deck
- Dishwasher
- Double Garage Attached
- Double Vanity
- Dryer
- Forced Air
- Full
- Garage Control s
- Gas
- Gas Cooktop
- Granite Counters
- Jetted Tub
- Kitchen Island
- Microwave
- Other
- Pantry
- Park
- Playground
- Refrigerator
- Schools Nearby
- Shopping Nearby
- Sidewalks
- Street Lights
- Unfinished
- Walk-In Closet s
- Walking Bike Paths
- Washer
Address
Open on Google Maps-
Address: 40 Baywater Court SW
-
City: Airdrie
-
State/county: Alberta
-
Zip/Postal Code: T4B 0A8
-
Area: Bayside
Mortgage Calculator
-
Down Payment
-
Loan Amount
-
Monthly Mortgage Payment
-
Property Tax
-
Home Insurance
-
PMI
-
Monthly HOA Fees
Contact Information
View ListingsSimilar Listings
3012 30 Avenue SE, Calgary, Alberta, T2B 0G7
- $520,000
- $520,000
33 Sundown Close SE, Calgary, Alberta, T2X2X3
- $749,900
- $749,900
8129 Bowglen Road NW, Calgary, Alberta, T3B 2T1
- $924,900
- $924,900
