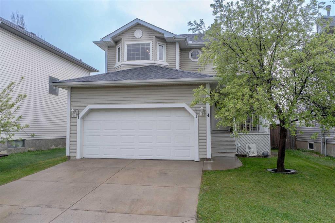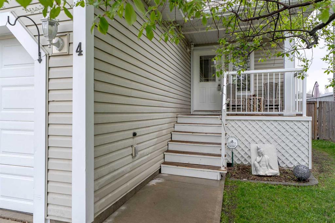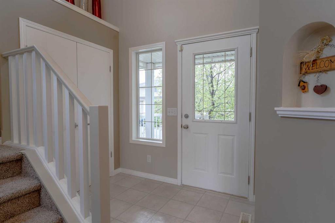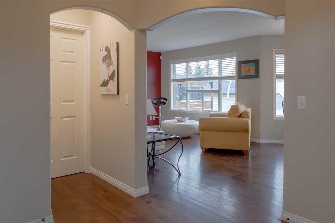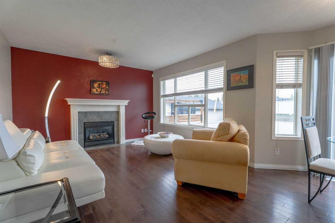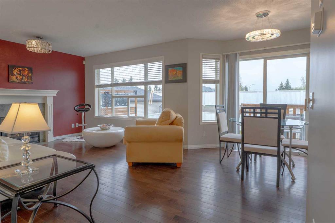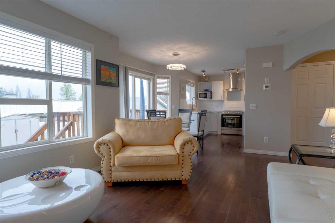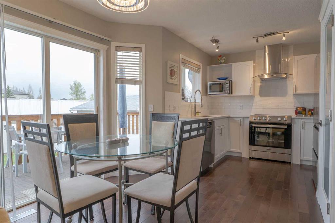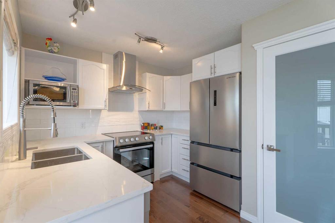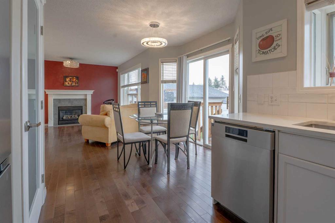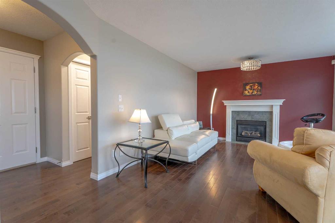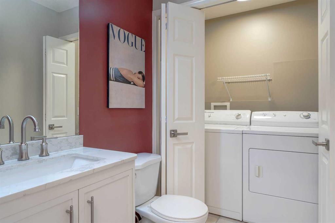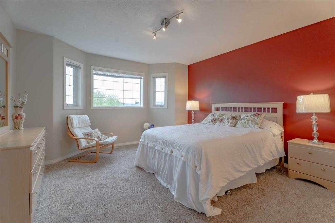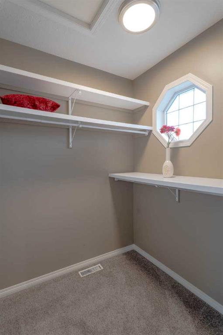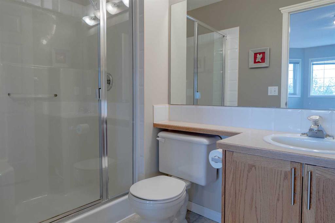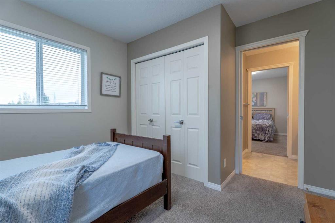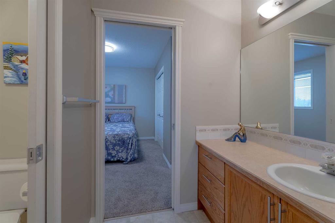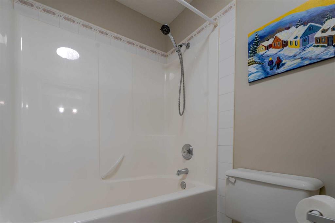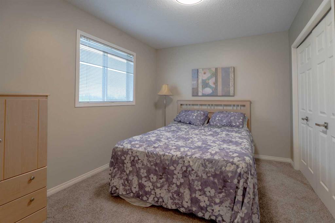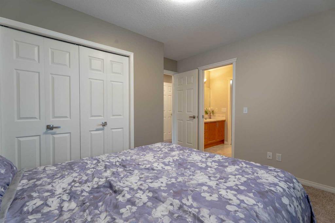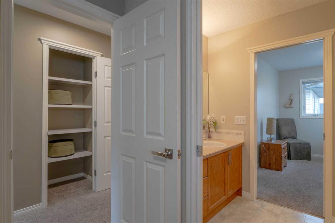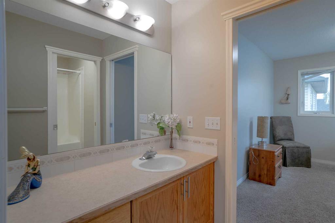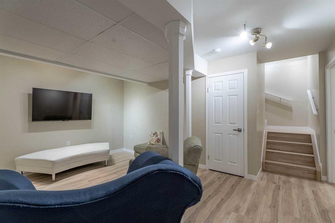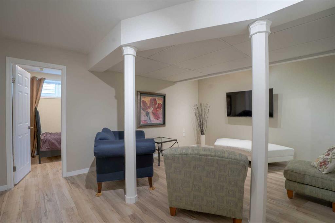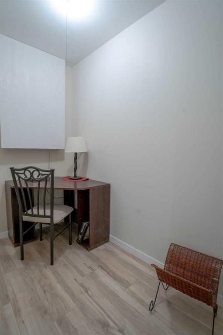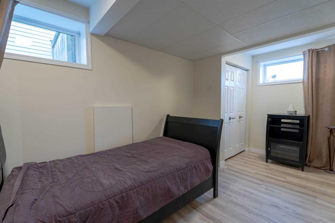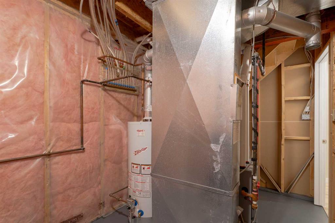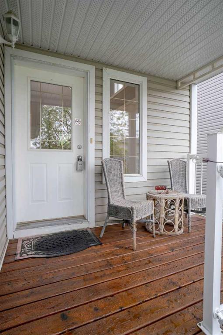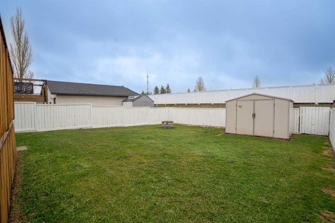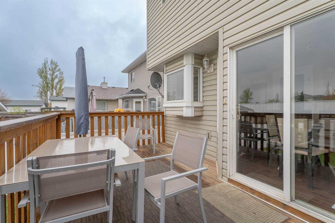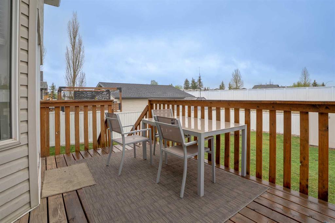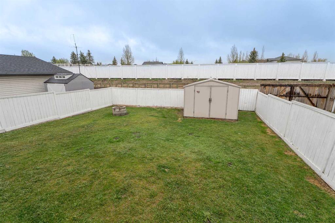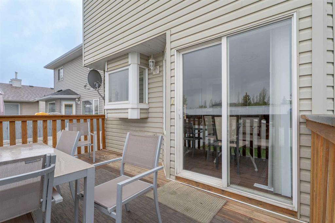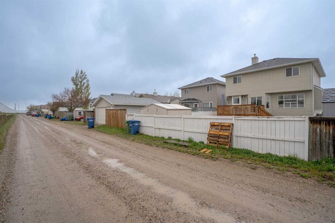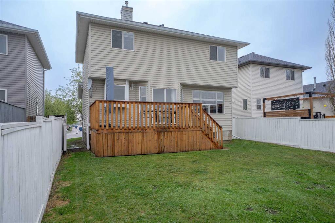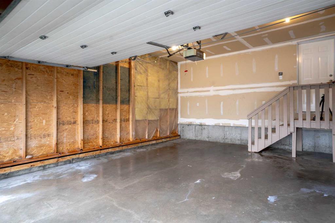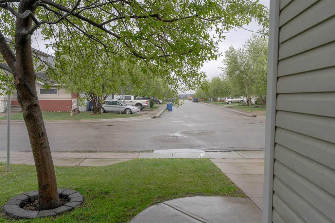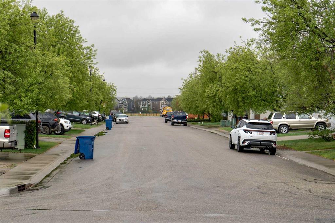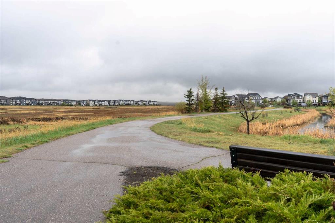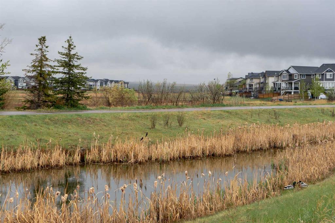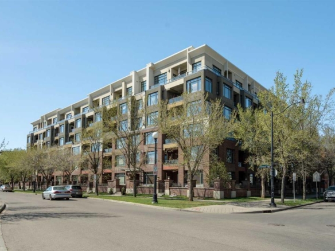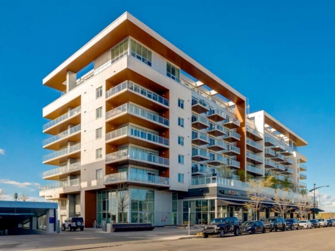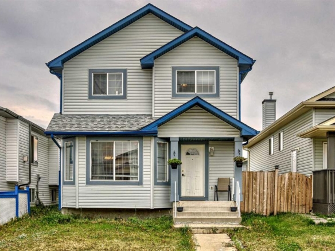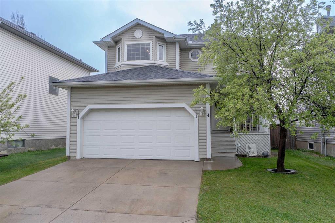Description
Welcome to this beautifully maintained two-storey home, fully finished from top to bottom and designed with comfort & functionality in mind. Nestled on a generous lot with a wide open backyard & back lane access, this home offers the perfect blend of space, style & future potential. Step inside to a spacious & welcoming foyer that flows seamlessly into the open-concept living, dining, & kitchen area—ideal for modern living & entertaining. The kitchen has brand new stainless steel appliances, quartz countertops, a double sink & a large pantry for all your storage needs. The cozy living room features a gas fireplace & sliding patio doors that open to a deck overlooking the expansive backyard, offering the perfect outdoor retreat. On the main floor, you’ll also find a convenient laundry area, keeping daily tasks efficient & accessible. Upstairs, the home offers three generously sized bedrooms, including a primary suite with a 3-piece ensuite & a walk-in closet with a window that provides natural light. The two additional bedrooms are connected by a Jack & Jill 4-piece bathroom, making it ideal for growing families. The fully finished lower level adds versatility with a flex room perfect for a home office or craft area, a fourth bedroom, & a recreation room for movie nights or play space. The large, uncluttered backyard is a rare find—offering ample room for kids, pets, or future development. With back lane access, there’s potential to park an RV or even build a shop or second garage (subject to city approval). Enjoy evenings on the charming front porch, taking in the sunset, or explore the nearby environmental reserve just down the street, with acres of walking paths & natural beauty. Warm, inviting, move-in ready—this home checks all the boxes. Book your private showing today!
Details
Updated on May 24, 2025 at 8:00 pm-
Price $529,900
-
Property Size 1398.40 sqft
-
Property Type Detached, Residential
-
Property Status Pending
-
MLS Number A2220481
Features
- 2 Storey
- Alley Access
- Asphalt Shingle
- Ceiling Fan s
- Deck
- Dishwasher
- Double Garage Attached
- Driveway
- Electric Stove
- Finished
- Forced Air
- Front Drive
- Front Porch
- Full
- Gas
- Microwave
- Natural Gas
- No Smoking Home
- On Street
- Open Floorplan
- Pantry
- Park
- Playground
- Private Yard
- Quartz Counters
- Range Hood
- Refrigerator
- RV Access Parking
- Shopping Nearby
- Sidewalks
- Street Lights
- Vinyl Windows
- Walk-In Closet s
- Walking Bike Paths
- Washer Dryer
Address
Open on Google Maps-
Address: 4 Creek Gardens Close NW
-
City: Airdrie
-
State/county: Alberta
-
Zip/Postal Code: T4B 2P8
-
Area: Silver Creek
Mortgage Calculator
-
Down Payment
-
Loan Amount
-
Monthly Mortgage Payment
-
Property Tax
-
Home Insurance
-
PMI
-
Monthly HOA Fees
Contact Information
View ListingsSimilar Listings
#633 910 Centre Avenue NE, Calgary, Alberta, T2E 9C7
- $349,900
- $349,900
#215 8505 Broadcast Avenue SW, Calgary, Alberta, T3H 6B5
- $469,000
- $469,000
163 Taracove Estate Drive NE, Calgary, Alberta, T3j 4R1
- $675,000
- $675,000
