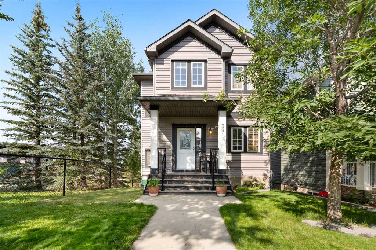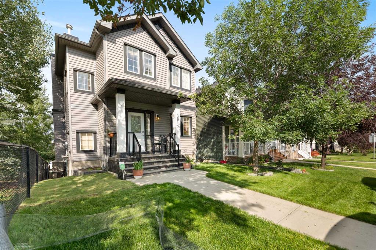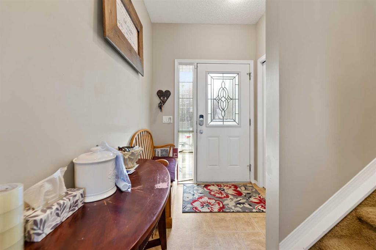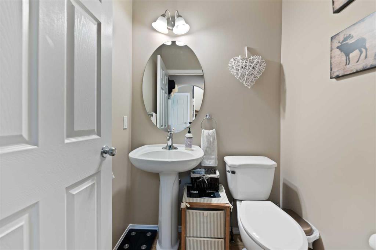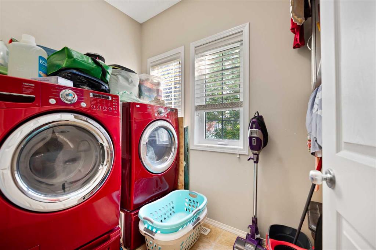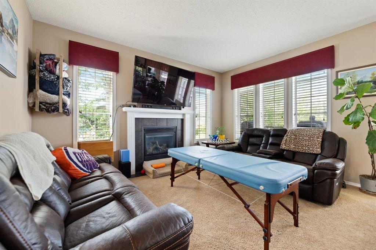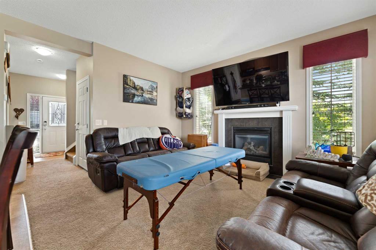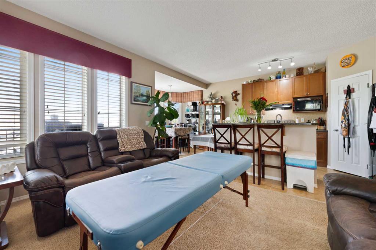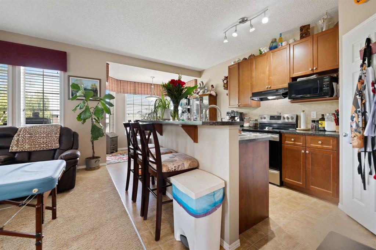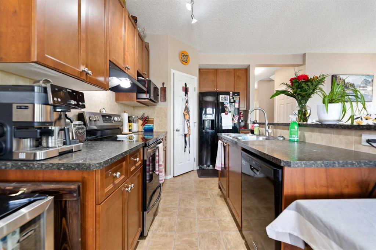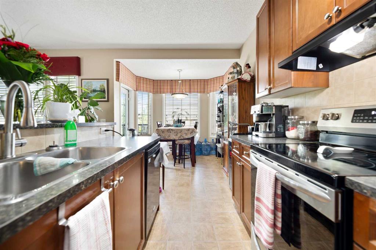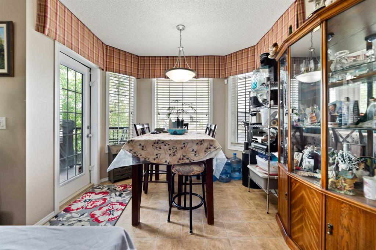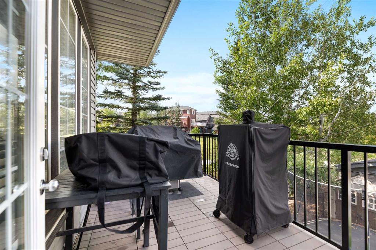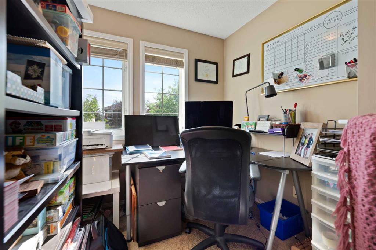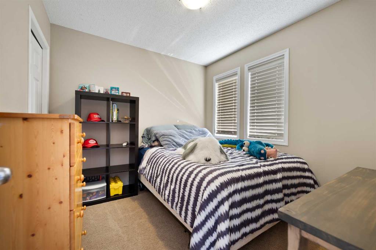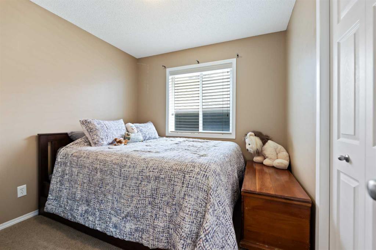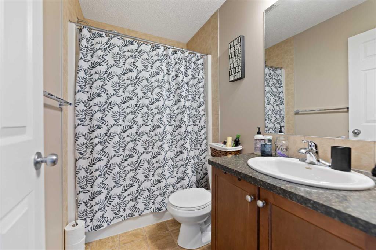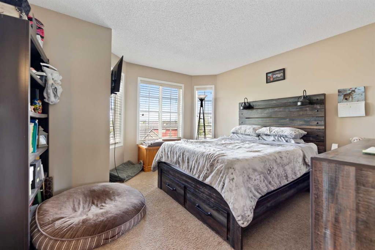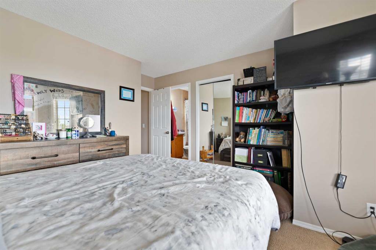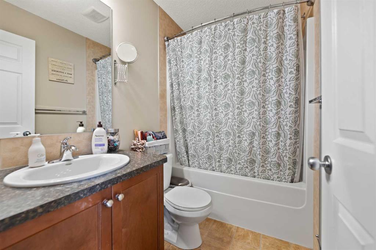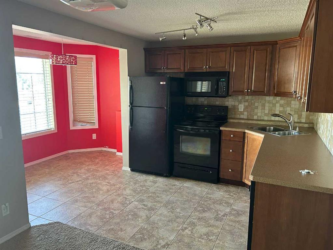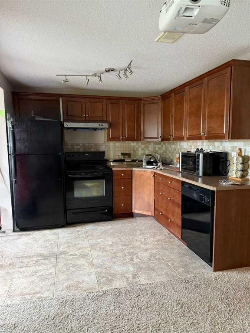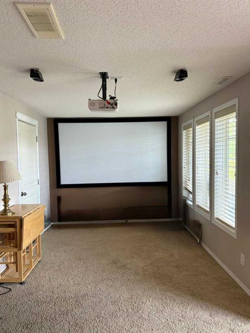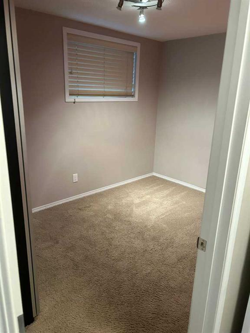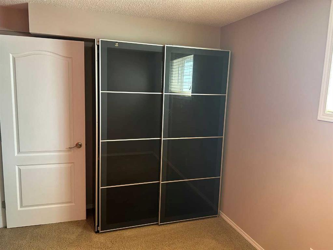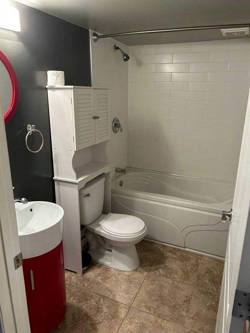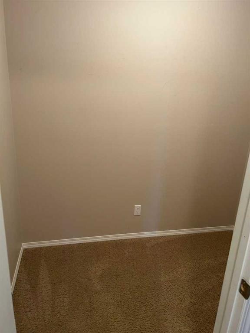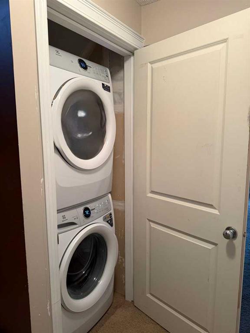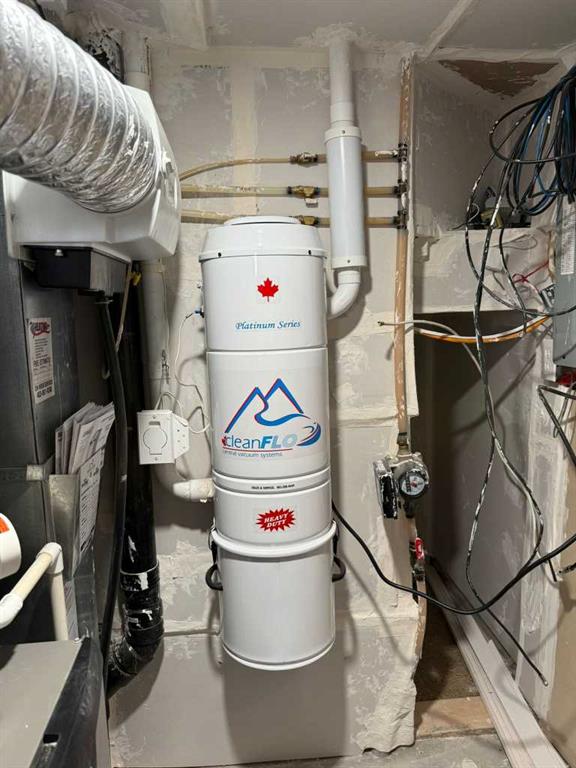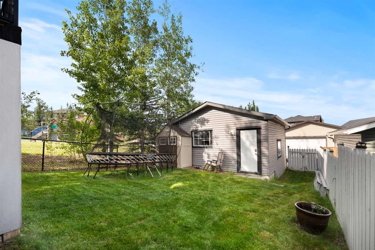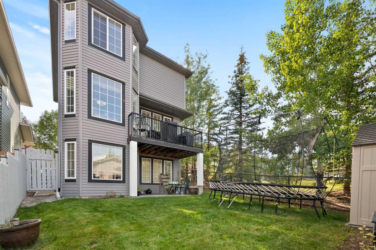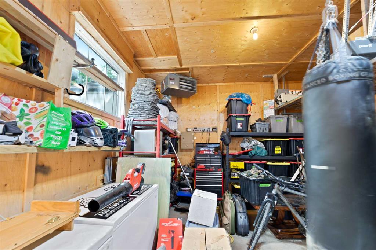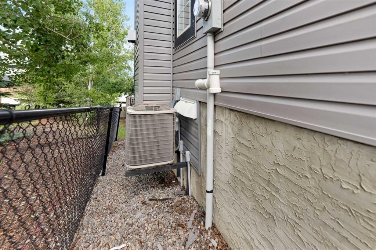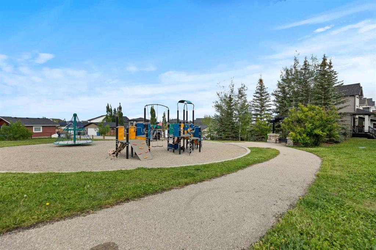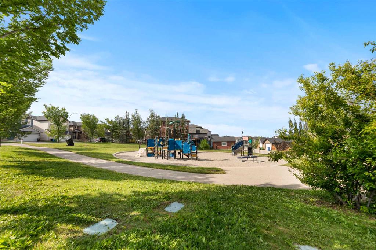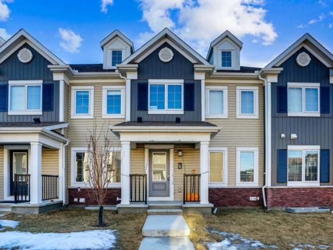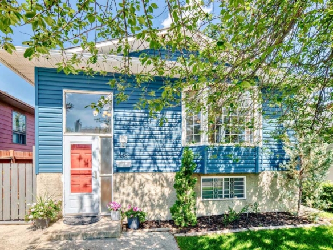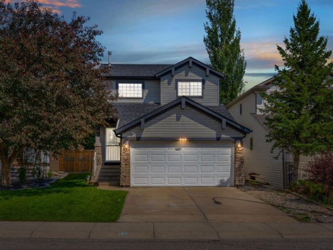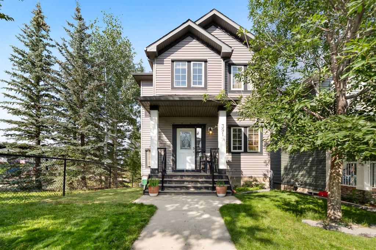Description
OPEN HOUSE Sunday August 3 1PM-3PM. Welcome to this beautifully maintained home in the desirable community of Evanston. Ideally situated on a quiet street and a corner lot that sides onto a park, this property offers both privacy and convenience. It is located close to walking paths, shopping centers, schools, and offers quick access to major roadways. The main floor features a bright and inviting living room with a cozy gas fireplace and large windows that fill the space with natural light. The spacious kitchen includes a pantry and a breakfast nook that opens onto a sunny deck, perfect for outdoor dining. A convenient 2-piece bathroom and main floor laundry complete this level. Upstairs, the primary bedroom boasts a walk-in closet and a 4-piece ensuite. Two additional generously sized bedrooms, a shared 4-piece bathroom, and a versatile loft space provide plenty of room for the whole family. The legal walk-out basement suite offers excellent income potential or additional living space. It includes a large kitchen, comfortable living area, one bedroom, a full bathroom, a large storage room, and its own separate laundry. The basement has been insulated with mineral wool, offering excellent soundproofing, fire and heat resistance. It’s also pre-wired for home theater speakers, and the electrical setup is ready for adding a hot tub. Outside, enjoy a private backyard and an oversized detached heated & insulated garage (includes shelving). Additional features include air conditioning, central vacuum system, and recent upgrades such as a new roof and gutters in 2025 and new furnace in 2023. Don’t miss out on this move-in-ready home in a prime location, book your showing today!
Details
Updated on August 8, 2025 at 7:01 pm-
Price $652,500
-
Property Size 1389.00 sqft
-
Property Type Detached, Residential
-
Property Status Active
-
MLS Number A2238221
Features
- 2 Storey
- Alley Access
- Asphalt Shingle
- Central Air
- Central Air Conditioner
- Central Vacuum
- Deck
- Dishwasher
- Double Garage Detached
- Dryer
- Electric Range
- Finished
- Forced Air
- Full
- Garage Control s
- Gas
- Heated Garage
- Living Room
- Microwave
- Natural Gas
- Off Street
- Pantry
- Park
- Playground
- Private Yard
- Range Hood
- Refrigerator
- Schools Nearby
- See Remarks
- Separate Entrance
- Separate Exterior Entry
- Shopping Nearby
- Suite
- Walk-Out To Grade
- Washer
- Window Coverings
Address
Open on Google Maps-
Address: 391 Evansdale Way NW
-
City: Calgary
-
State/county: Alberta
-
Zip/Postal Code: T3P0B2
-
Area: Evanston
Mortgage Calculator
-
Down Payment
-
Loan Amount
-
Monthly Mortgage Payment
-
Property Tax
-
Home Insurance
-
PMI
-
Monthly HOA Fees
Contact Information
View ListingsSimilar Listings
154 Cityside Grove NE, Calgary, Alberta, T3N 1C9
- $519,000
- $519,000
131 Sandstone Road NW, Calgary, Alberta, T3K 2L8
- $499,900
- $499,900
266 Covehaven View NE, Calgary, Alberta, T3K 5S4
- $614,800
- $614,800
