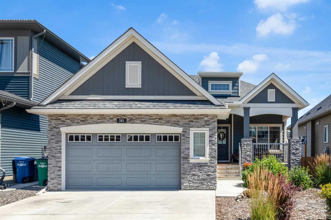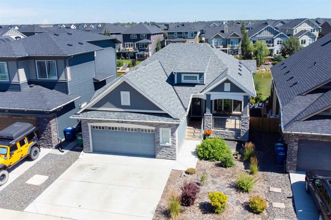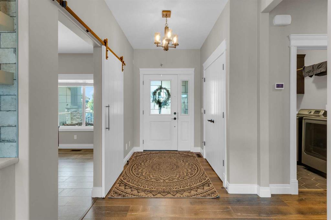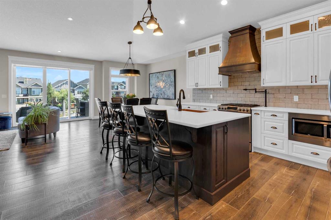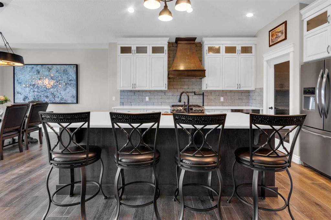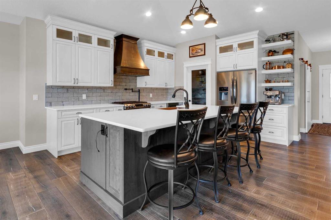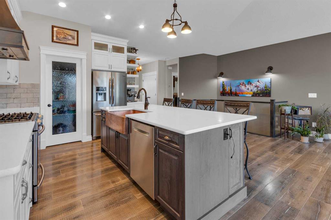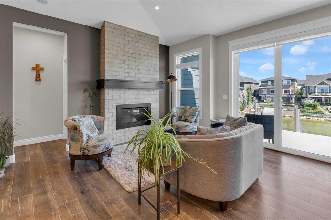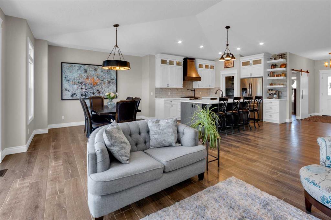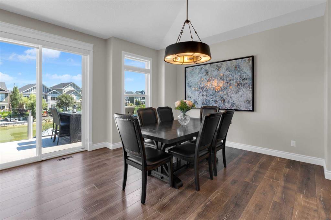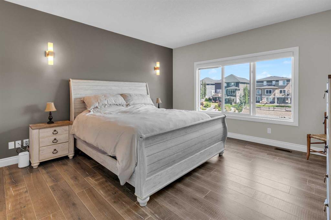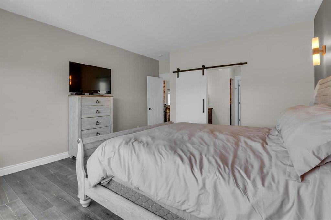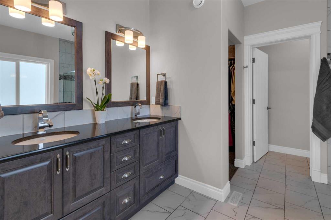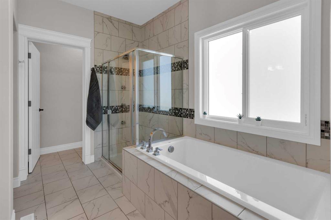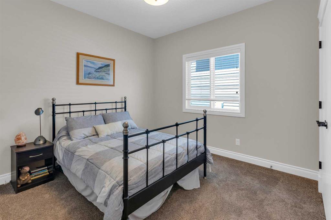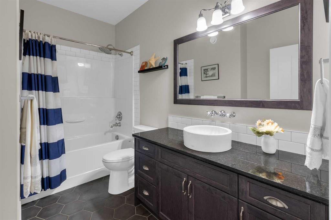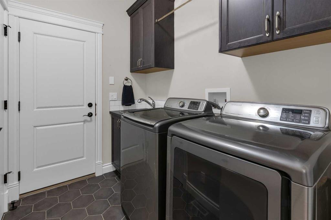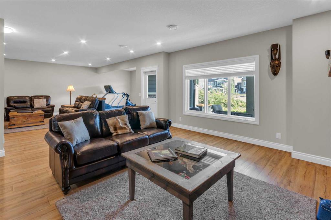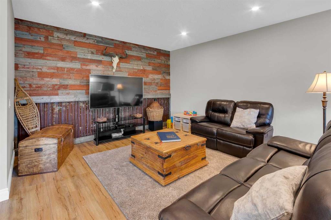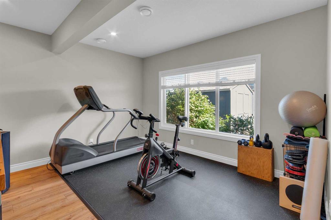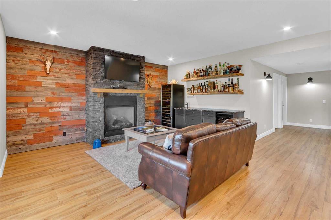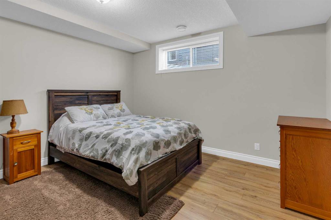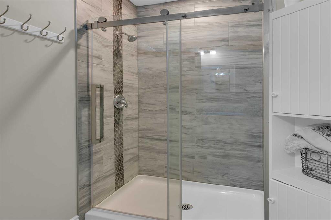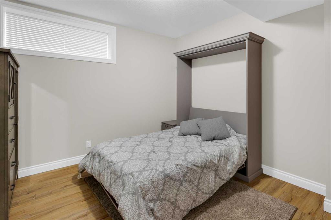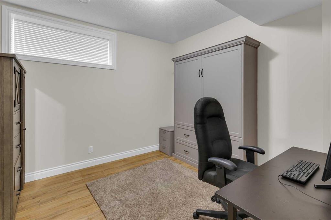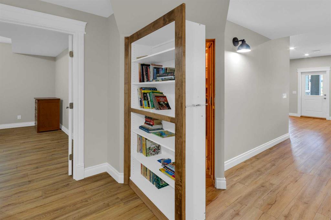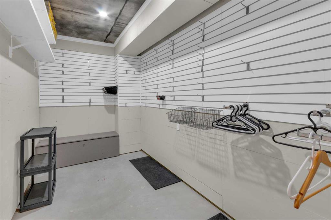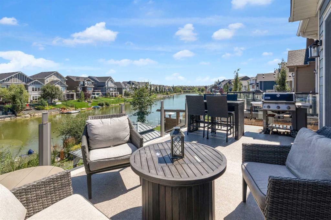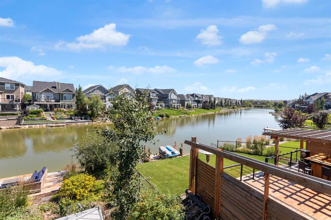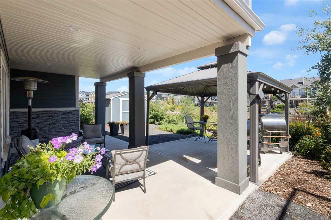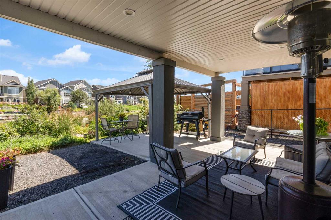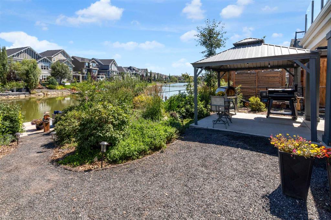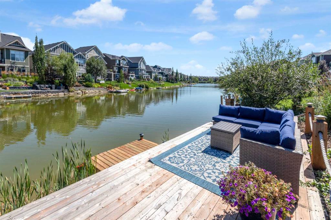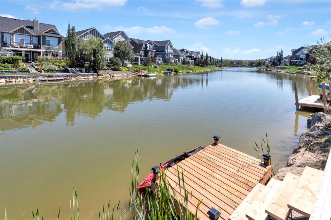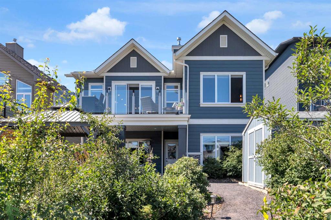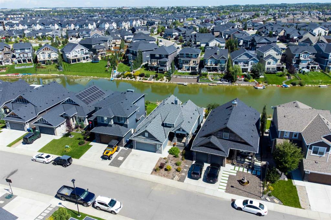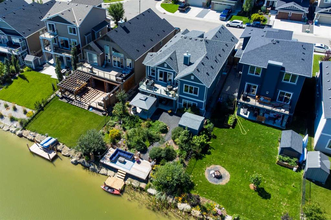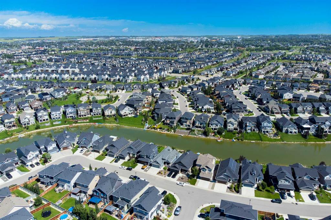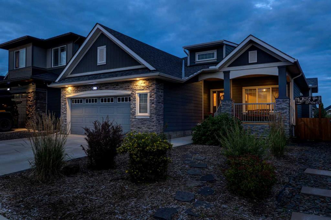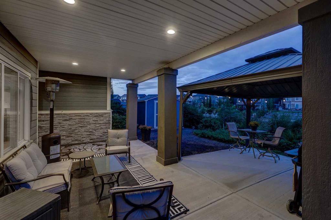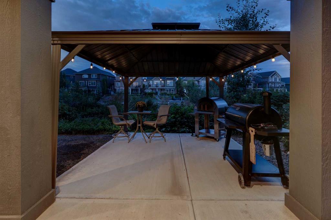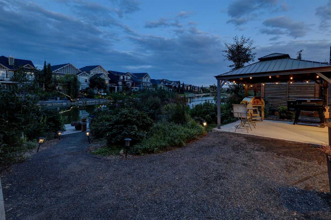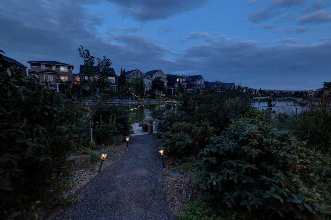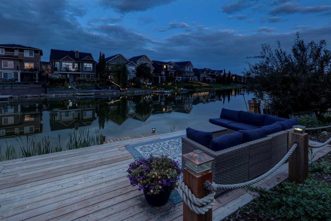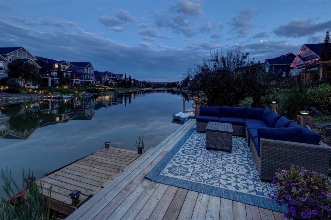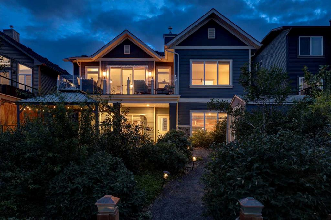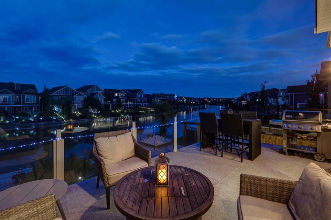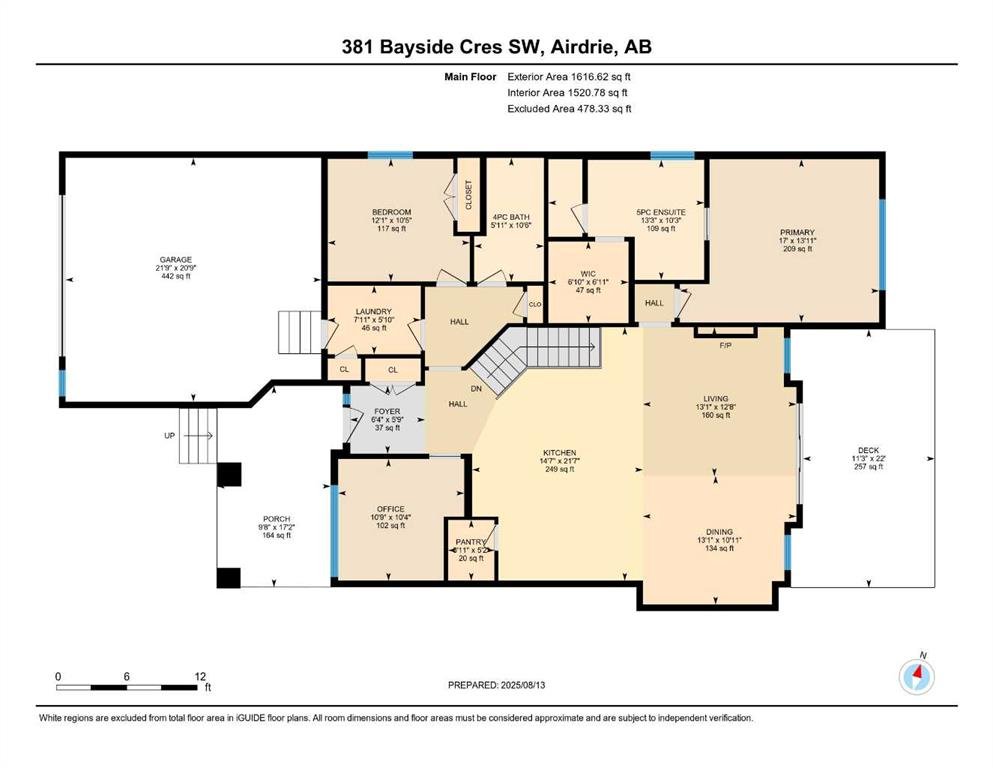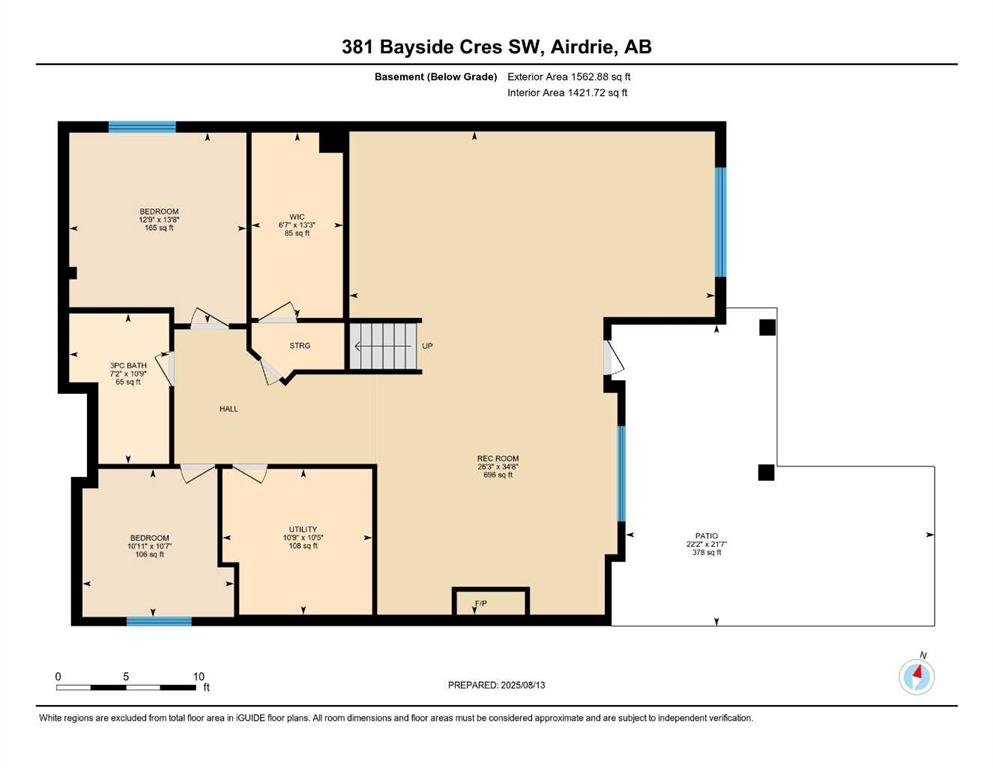Description
Welcome to 381 Bayside Crescent – a custom-built McKee bungalow offering luxury, functionality, and an unbeatable waterfront location. With 4 bedrooms, 3 bathrooms, and over 3,100 sq ft of beautifully finished living space, this home is the perfect blend of elegance and comfort. Step inside to engineered hardwood floors, soaring 9-foot ceilings, and a thoughtful open-concept layout. The chef’s kitchen is a dream, featuring a hammered copper sink, gas stove, quartz countertops, breakfast bar, and walk-in pantry. The living room is anchored by a cozy fireplace and showcases stunning canal views. The dining room opens to a second-level deck—ideal for enjoying peaceful sunsets over the water. The main floor also offers a 4-piece bath, a home office ideal for remote work or a home-based business, a secondary bedroom, and a luxurious primary suite with a huge walk-in closet and spa-inspired 5-piece ensuite with a soaker tub and double vanity. A main-level laundry room adds everyday convenience and leads to the heated double attached garage. The fully finished walk out lower level is an entertainer’s paradise, featuring custom feature walls, two separate recreation/game areas, a wet bar, dedicated workout area, two additional bedrooms (one with a built-in Murphy bed), a 4-piece bath, and even a custom-built Da Vinci Code secret vault room. Step outside to your waterfront oasis, complete with a private dock for paddle boarding, kayaking, or simply relaxing by the water. The backyard is a gardener’s dream with an array of fruit bushes and trees—Haskap, blueberry, currant, gooseberry, goji berry, apple, pear, and cherry. The downspouts are tied into a weeping tile system, naturally irrigating the low-maintenance front and back yards. Enjoy morning coffee on the patio, or unwind with an evening glass of wine while taking in the tranquil views. Just a short walk to Nose Creek School (K-4) and close to parks, playgrounds, sports fields, shopping, restaurants, and all essential amenities—this property truly offers the complete lifestyle package. Waterfront. Luxury. Location. This one has it all!
Details
Updated on August 15, 2025 at 10:00 pm-
Price $999,900
-
Property Size 1617.00 sqft
-
Property Type Detached, Residential
-
Property Status Active
-
MLS Number A2248022
Features
- Asphalt Shingle
- Balcony s
- BBQ gas line
- Bungalow
- Deck
- Dishwasher
- Dock
- Double Garage Attached
- Double Vanity
- Electric
- Finished
- Forced Air
- Full
- Garage Control s
- Garden
- Gas
- Gas Stove
- High Ceilings
- Lighting
- Microwave
- Pantry
- Park
- Playground
- Private Entrance
- Recessed Lighting
- Refrigerator
- Schools Nearby
- Shopping Nearby
- Sidewalks
- Street Lights
- Vaulted Ceiling s
- Walking Bike Paths
- Washer Dryer
- Window Coverings
Address
Open on Google Maps-
Address: 381 Bayside Crescent
-
City: Airdrie
-
State/county: Alberta
-
Zip/Postal Code: T4B 4G8
-
Area: Bayside
Mortgage Calculator
-
Down Payment
-
Loan Amount
-
Monthly Mortgage Payment
-
Property Tax
-
Home Insurance
-
PMI
-
Monthly HOA Fees
Contact Information
View ListingsSimilar Listings
3012 30 Avenue SE, Calgary, Alberta, T2B 0G7
- $520,000
- $520,000
33 Sundown Close SE, Calgary, Alberta, T2X2X3
- $749,900
- $749,900
8129 Bowglen Road NW, Calgary, Alberta, T3B 2T1
- $924,900
- $924,900
