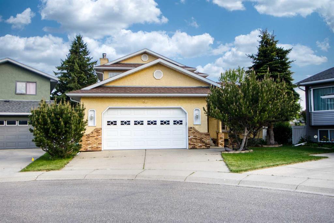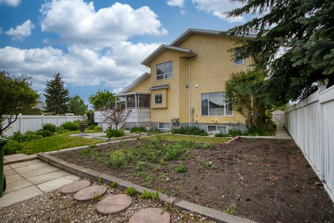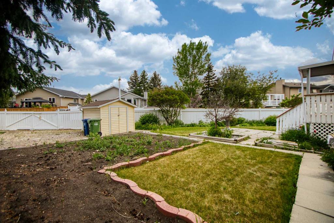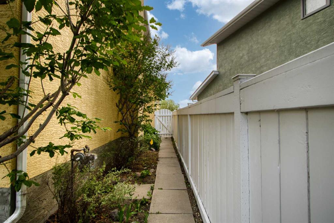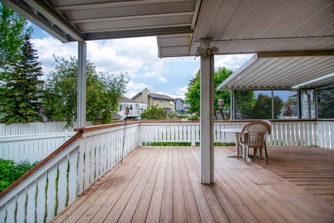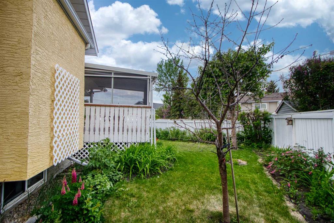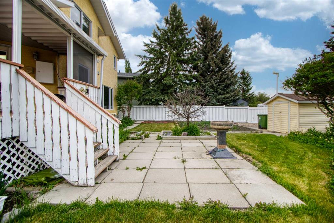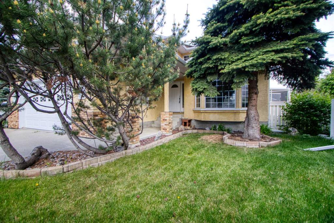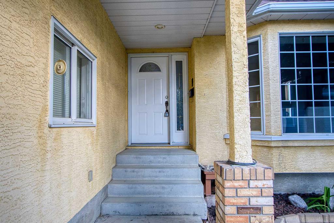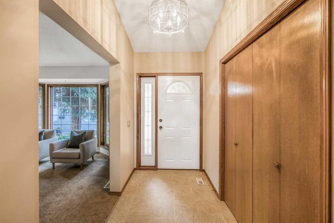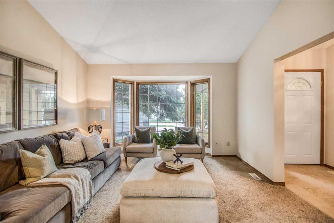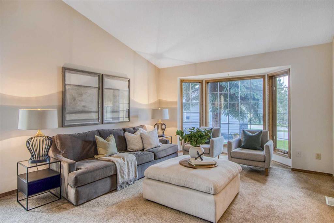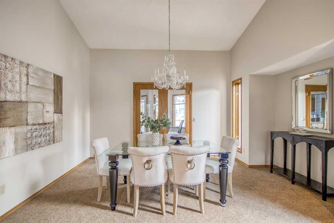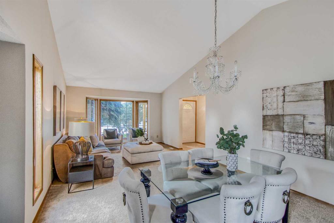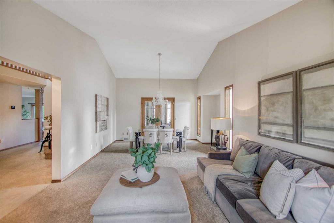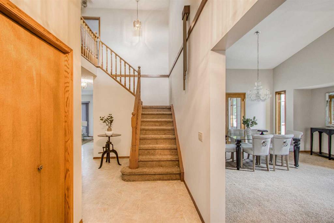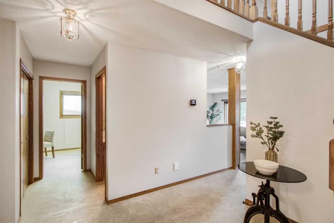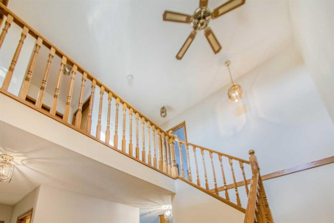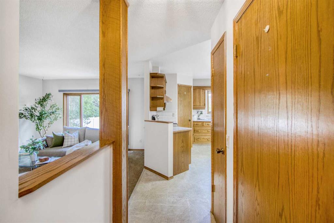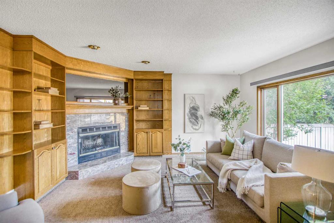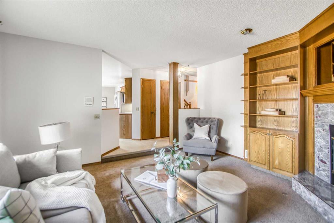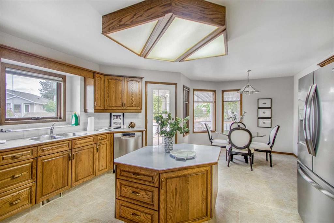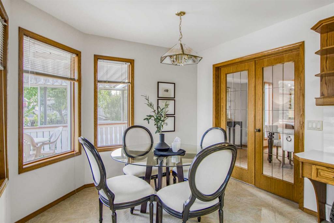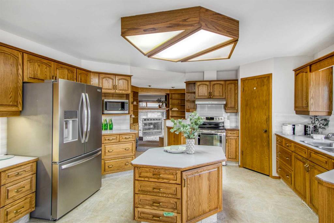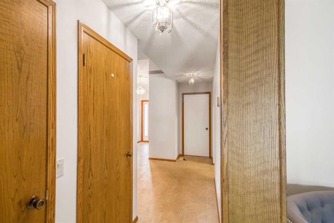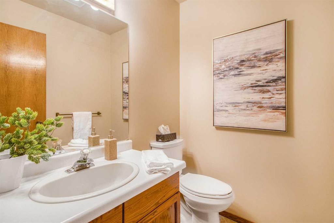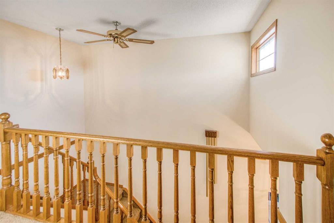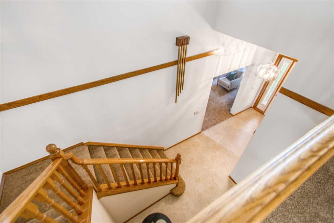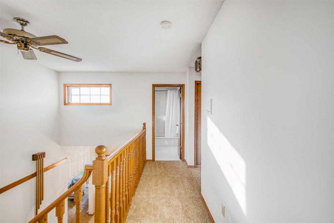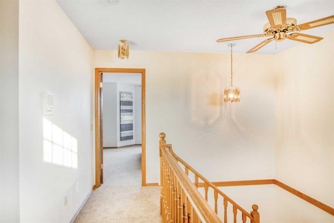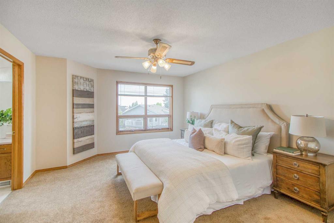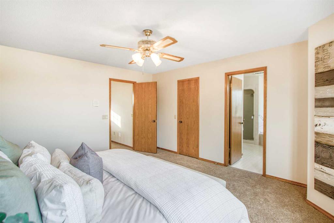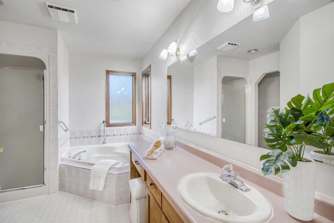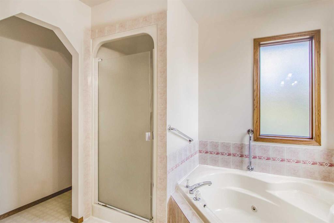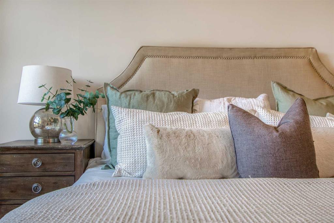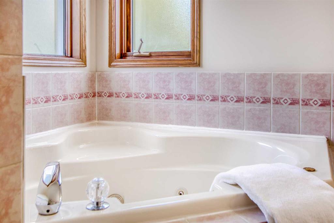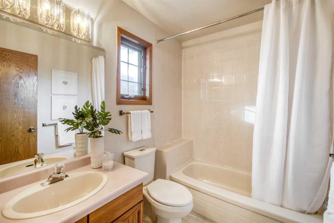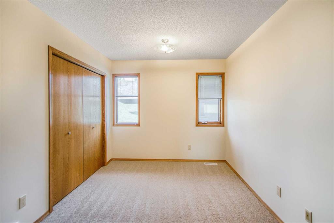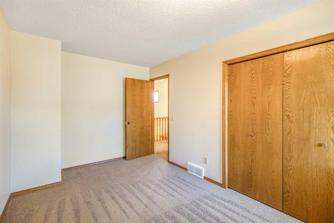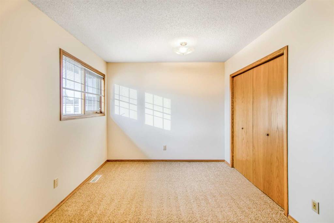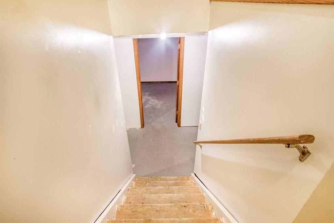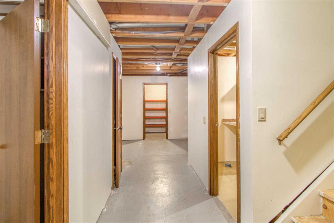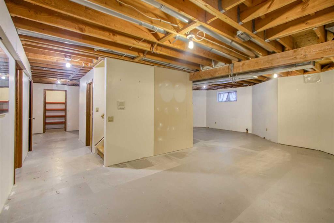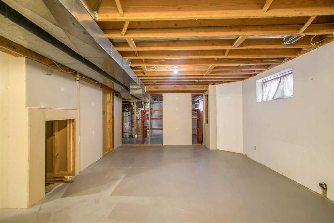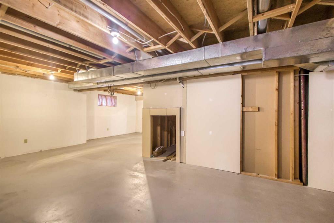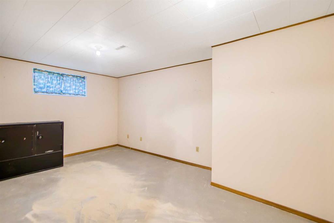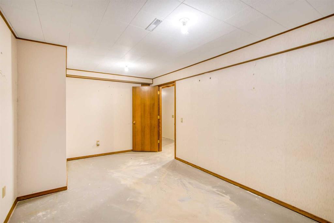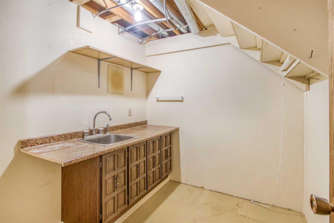Description
** TERRIFIC location – on a quiet cul-de-sac in the desirable community of THORBURN. Walking distance to parks/paths, schools, the EAST side Recreation Centre, shopping and all community amenities ALSO with quick access to the Queen E highway and all its connections. ** LARGE PIE shaped SUNNY South/West backyard with mature landscaping, large RV parking pad, utility storage shed PLUS both covered and uncovered deck areas. An amazing yard to enjoy and/or to entertain family or friends. ** FUNCTIONAL FAMILY home that has a traditional floor plan and has a terrific layout. Step into the open and spacious entry with vaulted ceilings, access to the laundry room and garage. ** MAIN floor – the large bright and airy living room / dining room has a feeling of comfort and elegance; French doors lead to a very open and spacious kitchen & eating nook with direct access to the sunny south deck areas and bar-be-que. The kitchen features tons of cabinets, a serving island and a full complement of stainless-steel appliances. Then one step down into a large yet cozy family room with a wood burning/gas ignite fireplace and custom-built bookcases and shelving. So great for family gatherings. Then there is the two pce powder room. The main floor laundry is very spacious and functional with a sink -PLUS- custom desk and storage shelves. ** UPPER-level features three bedrooms and two bathrooms. The primary bedroom is a nice size with lots of natural light, a walk-in closet and a four-piece ensuite with separate / corner jet tub, a standard shower and a long vanity with make-up counter. Both secondary bedrooms are a nice size and have ample closet space. ** LOWER level has some development started but allows for the design and finishes that you may need for your home and/or family. ** UPGRADES and finishes – this home has undergone some recent upgrades and has been well maintained thru the years. ** REACH out to your favorite Real Estate Agent – or come by the Open Houses on Saturday & Sunday from 1:30 PM to 4:00 PM. Come by and CHECK-it-OUT!
Details
Updated on August 18, 2025 at 5:01 am-
Price $700,000
-
Property Size 2253.00 sqft
-
Property Type Detached, Residential
-
Property Status Active
-
MLS Number A2218210
Features
- 2 Storey
- Asphalt Shingle
- Bookcases
- Central Air
- Deck
- Dishwasher
- Double Garage Attached
- Electric Stove
- Forced Air
- Front Drive
- Full
- Garden
- Gas
- High Ceilings
- Kitchen Island
- Lake
- Microwave
- Natural Gas
- Park
- Partially Finished
- Playground
- Private Yard
- Refrigerator
- Schools Nearby
- Shopping Nearby
- Sidewalks
- Skylight s
- Walking Bike Paths
- Washer Dryer
Address
Open on Google Maps-
Address: 38 Tiller Place SE
-
City: Airdrie
-
State/county: Alberta
-
Zip/Postal Code: T4A 1S6
-
Area: Thorburn
Mortgage Calculator
-
Down Payment
-
Loan Amount
-
Monthly Mortgage Payment
-
Property Tax
-
Home Insurance
-
PMI
-
Monthly HOA Fees
Contact Information
View ListingsSimilar Listings
3012 30 Avenue SE, Calgary, Alberta, T2B 0G7
- $520,000
- $520,000
33 Sundown Close SE, Calgary, Alberta, T2X2X3
- $749,900
- $749,900
8129 Bowglen Road NW, Calgary, Alberta, T3B 2T1
- $924,900
- $924,900
