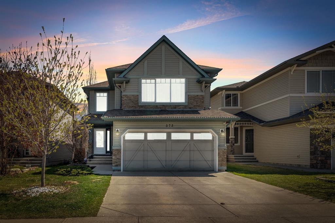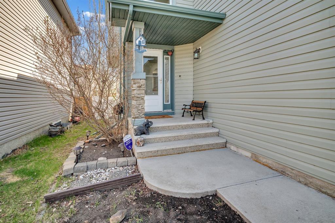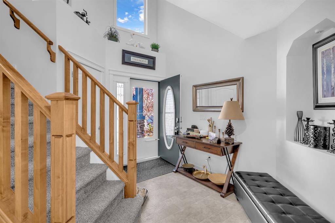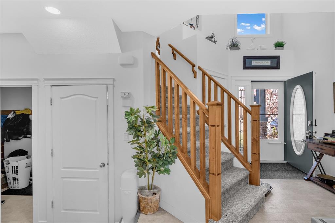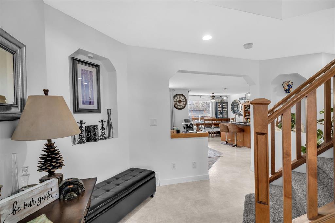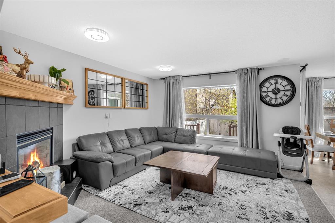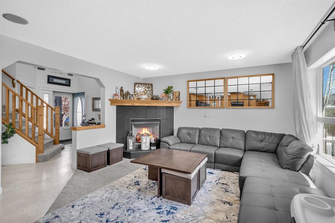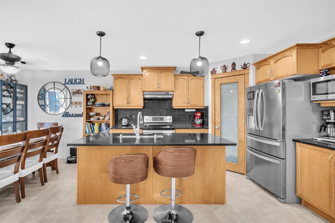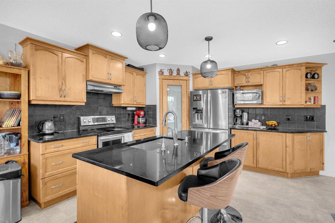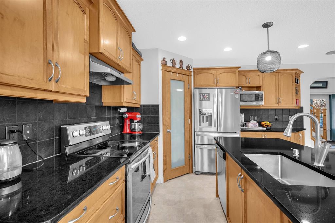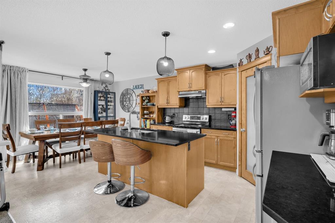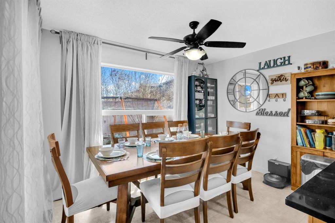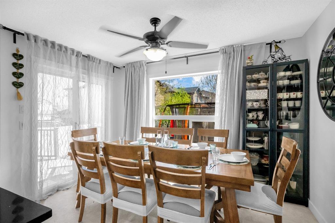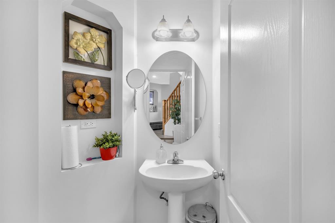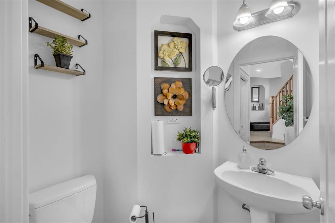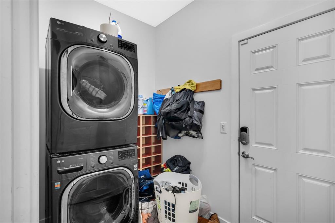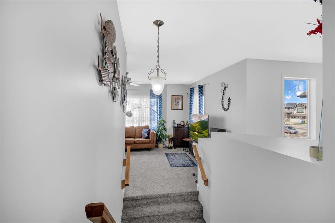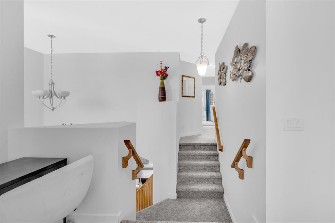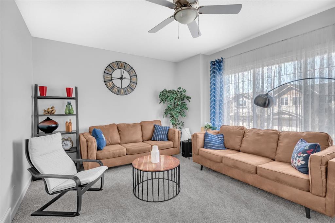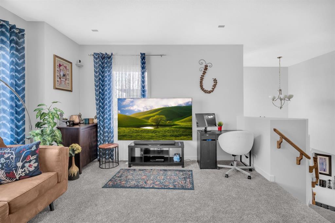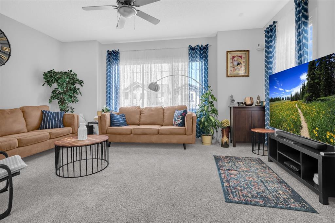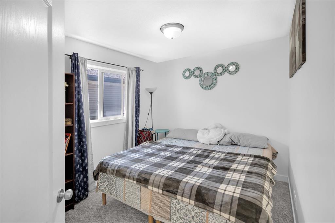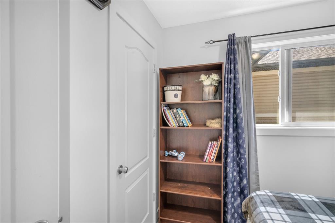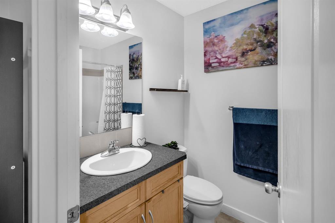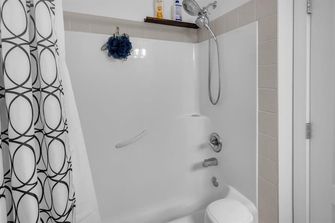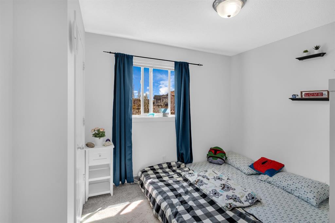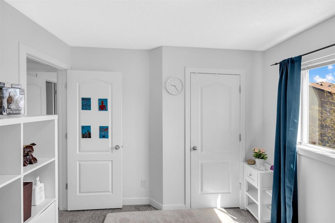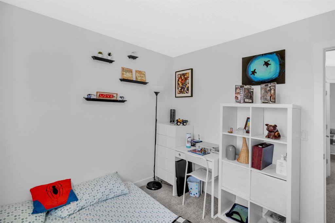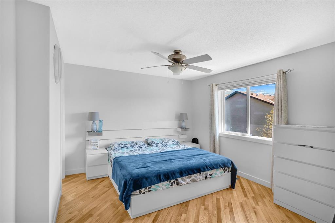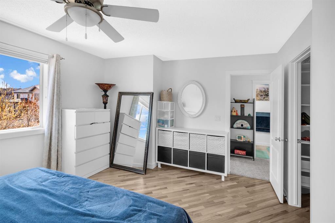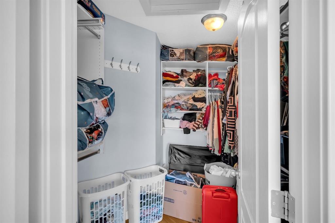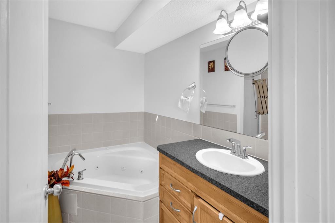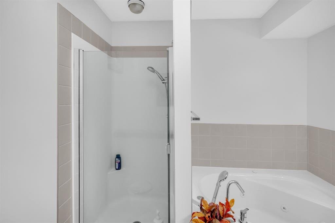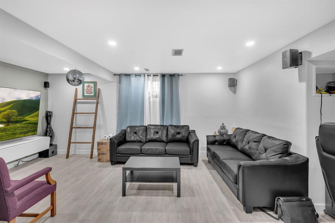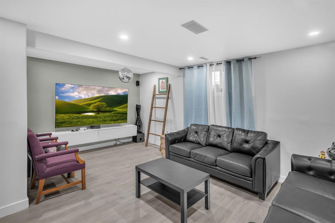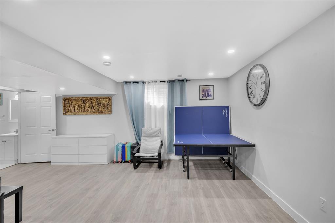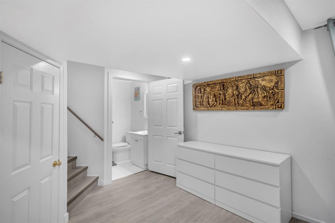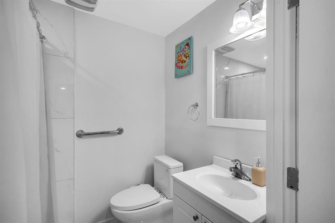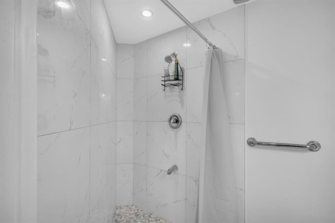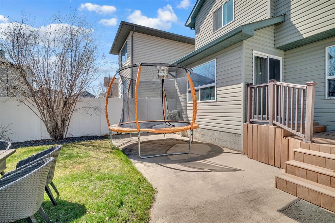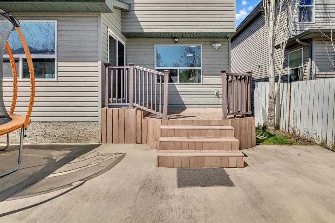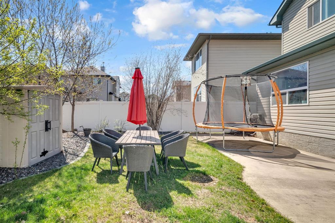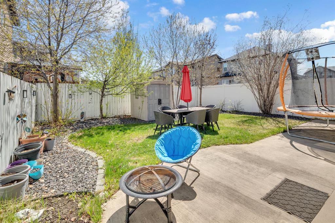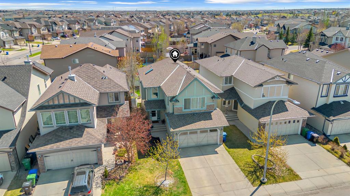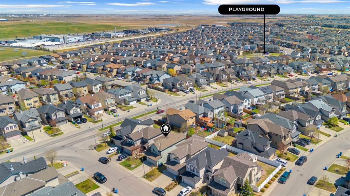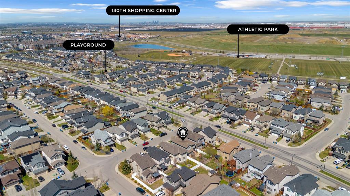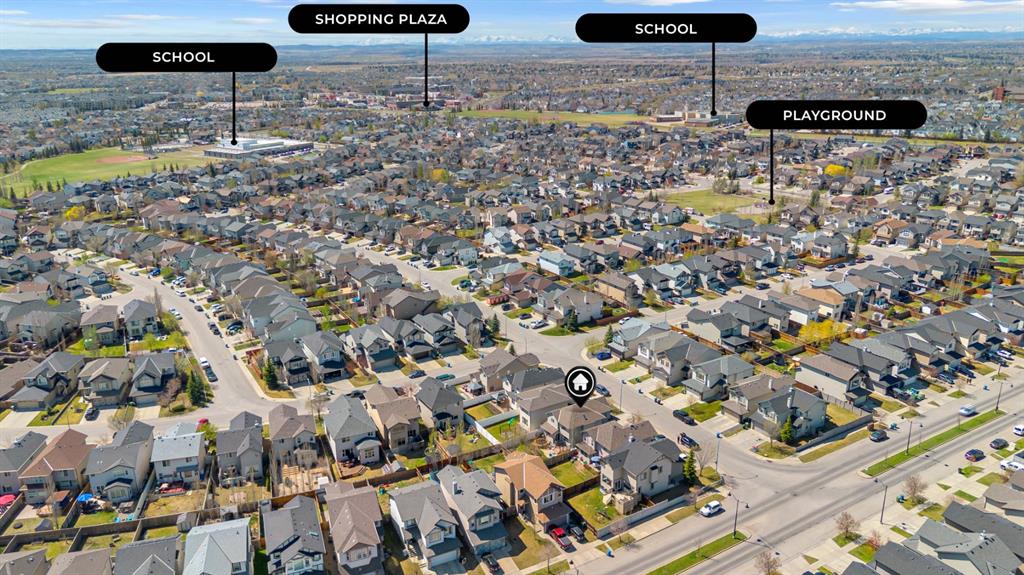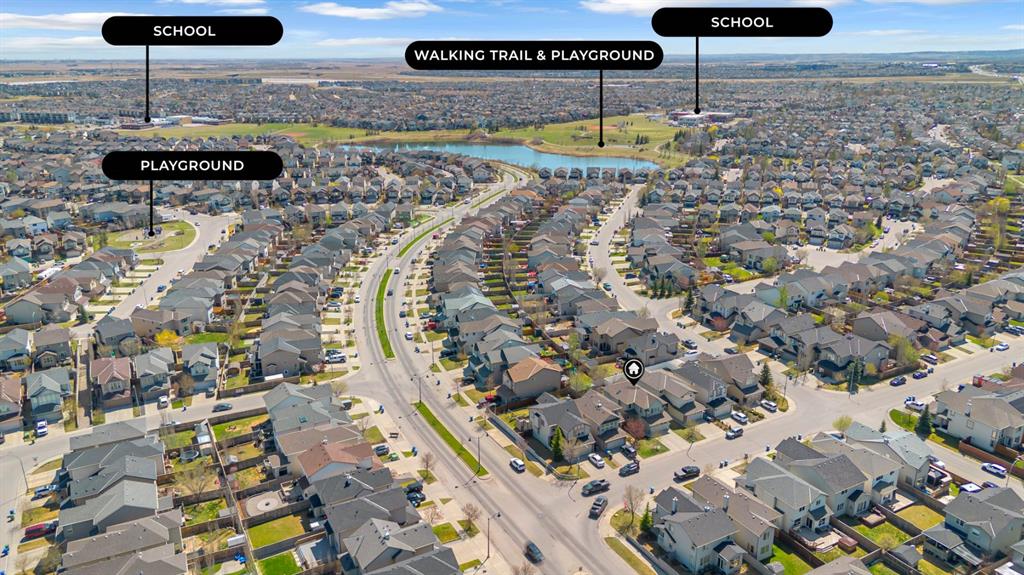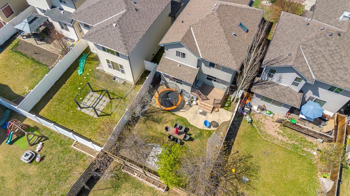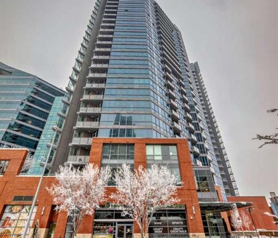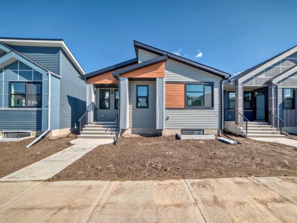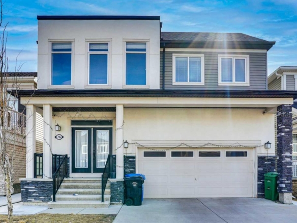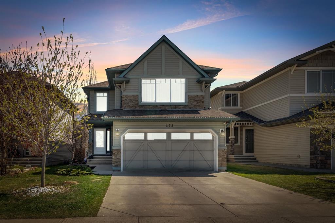Description
Welcome to this stunning, fully finished 3-bedroom, 3.5-bathroom family home located in the heart of New Brighton—a vibrant, amenity-rich community perfect for growing families! From the moment you step inside, you’ll be impressed by the spacious, light-filled foyer and the inviting open-concept layout designed for both everyday living and stylish entertaining.
The main floor boasts a beautifully upgraded gourmet kitchen with granite countertops, upgraded stainless steel appliances, and plenty of counter space. The adjacent dining area flows seamlessly into a bright, airy great room, highlighted by large windows and a cozy corner gas fireplace—ideal for relaxing evenings. Step through the sliding patio doors into your private backyard oasis, featuring a deck, concrete patio, and mature landscaping—perfect for BBQs, family gatherings, or quiet mornings with coffee.
Upstairs, you’ll find a spacious bonus room over the garage—ideal for a playroom, home theatre, or office—along with two generous secondary bedrooms and a stylish 4-piece bathroom. The show-stopping primary suite features rich hardwood flooring, a ceiling fan, and a luxurious ensuite complete with a corner jetted tub, separate shower, and skylight that fills the space with natural light.
The fully finished basement offers even more living space with an open layout perfect for a rec room, gym, or hobby space. Fresh paint throughout gives the entire home a bright, modern, move-in-ready feel.
Located in one of Calgary’s most desirable southeast communities, this home offers exclusive access to the New Brighton Club, featuring a splash park, hockey rink, tennis courts, fitness classes, and year-round community events. You’ll love the nearby parks, playgrounds, walking paths, and top-rated schools, as well as quick access to 130th Ave shopping, restaurants, and major routes like Deerfoot and Stoney Trail.
This is more than just a home—it’s a lifestyle. Don’t miss your chance to own this incredible property in one of Calgary’s most family-friendly neighbourhoods. Book your private showing today!
Details
Updated on May 18, 2025 at 8:00 am-
Price $658,999
-
Property Size 1846.33 sqft
-
Property Type Detached, Residential
-
Property Status Active
-
MLS Number A2218511
Address
Open on Google Maps-
Address: 373 brightonstone Green SE
-
City: Calgary
-
State/county: Alberta
-
Zip/Postal Code: T2Z0k1
-
Area: New Brighton
Mortgage Calculator
-
Down Payment
-
Loan Amount
-
Monthly Mortgage Payment
-
Property Tax
-
Home Insurance
-
PMI
-
Monthly HOA Fees
Contact Information
View ListingsSimilar Listings
#401 220 12 Avenue SE, Calgary, Alberta, T2G 0R5
- $379,900
- $379,900
208 Lucas Place NW, Calgary, Alberta, T3P 2E6
- $629,900
- $629,900
76 Cityscape Grove NE, Calgary, Alberta, T3N 0M7
- $774,900
- $774,900

