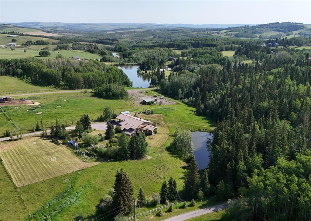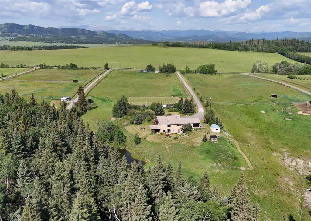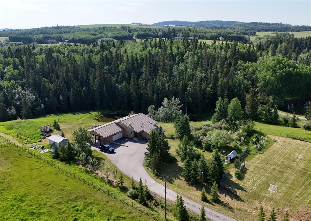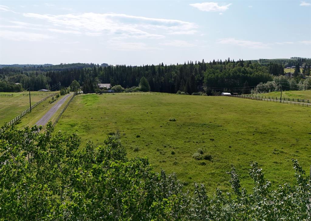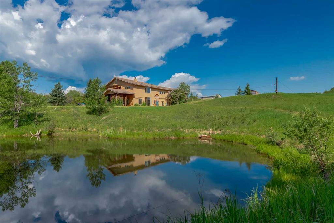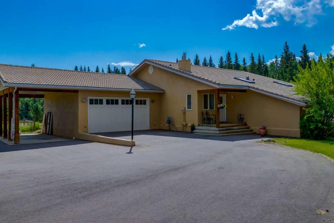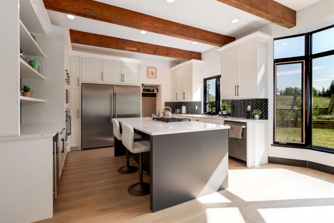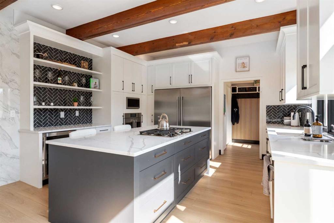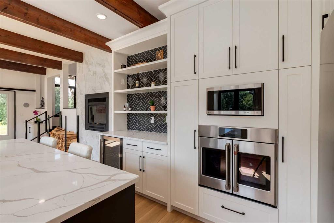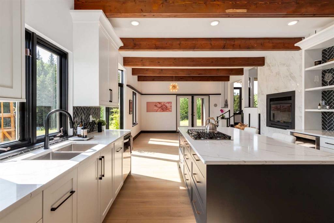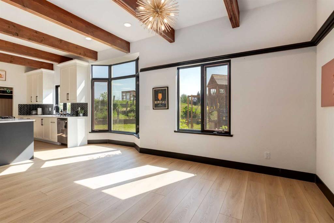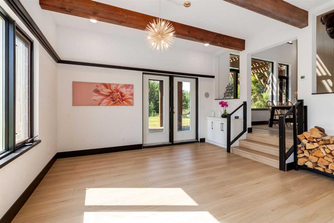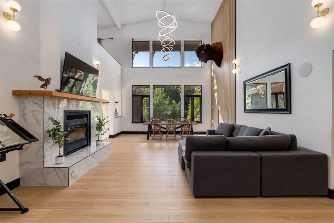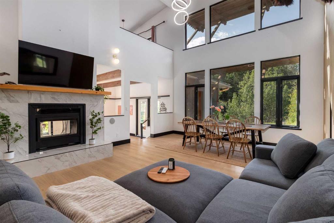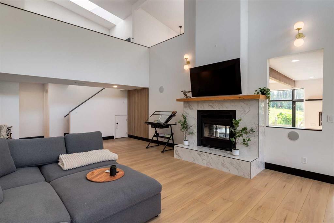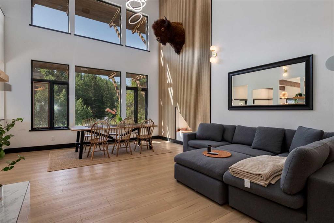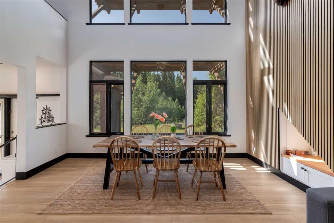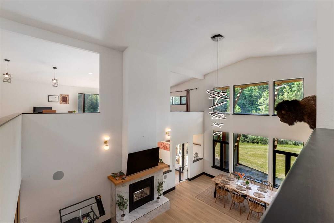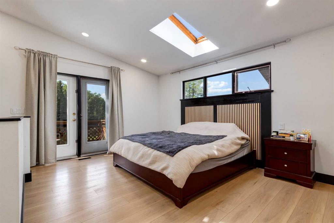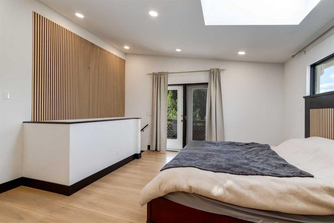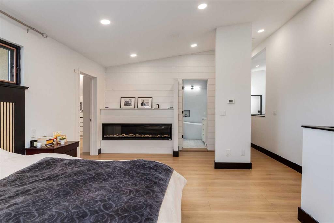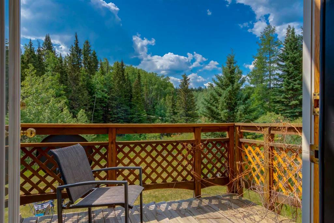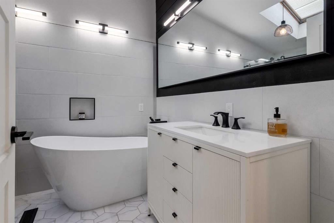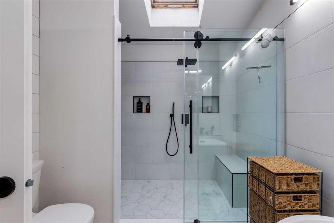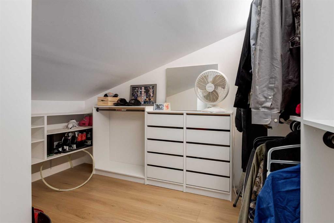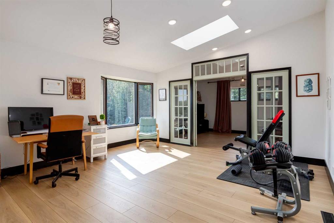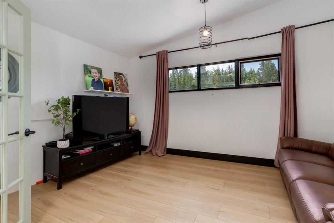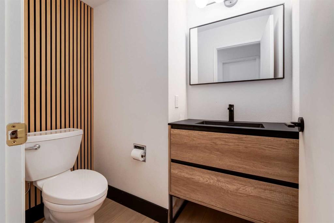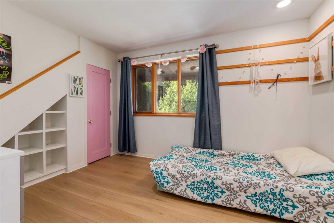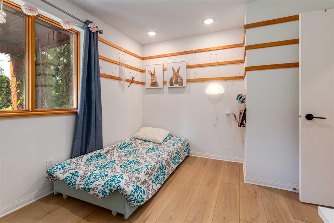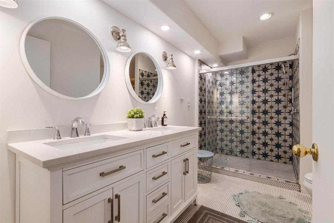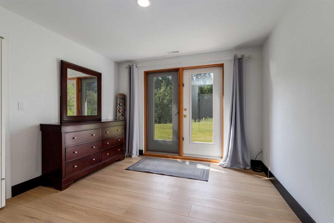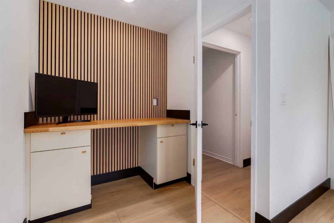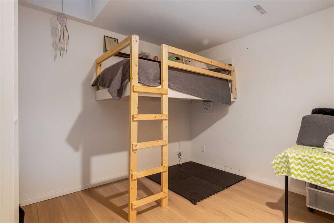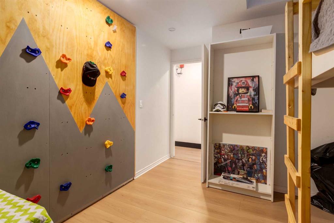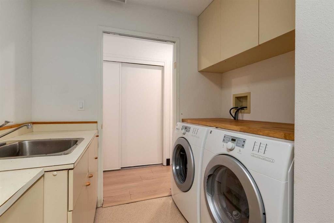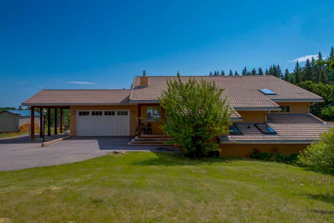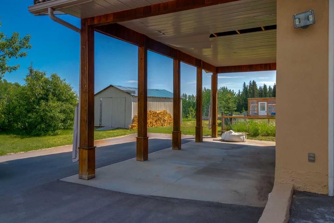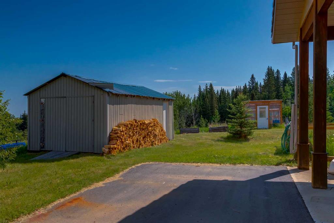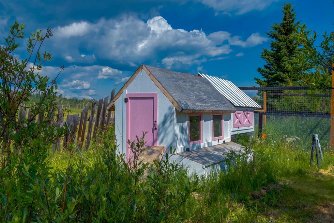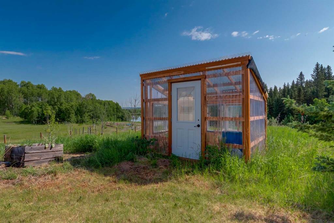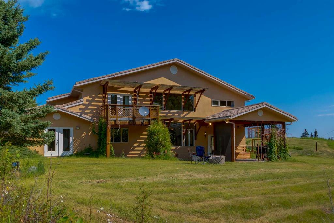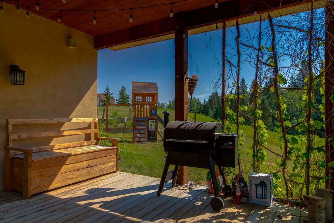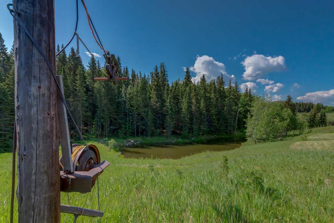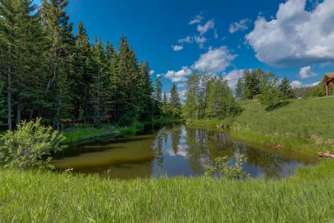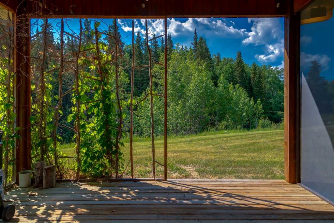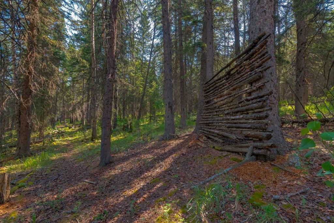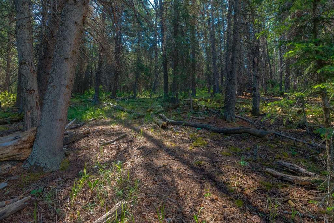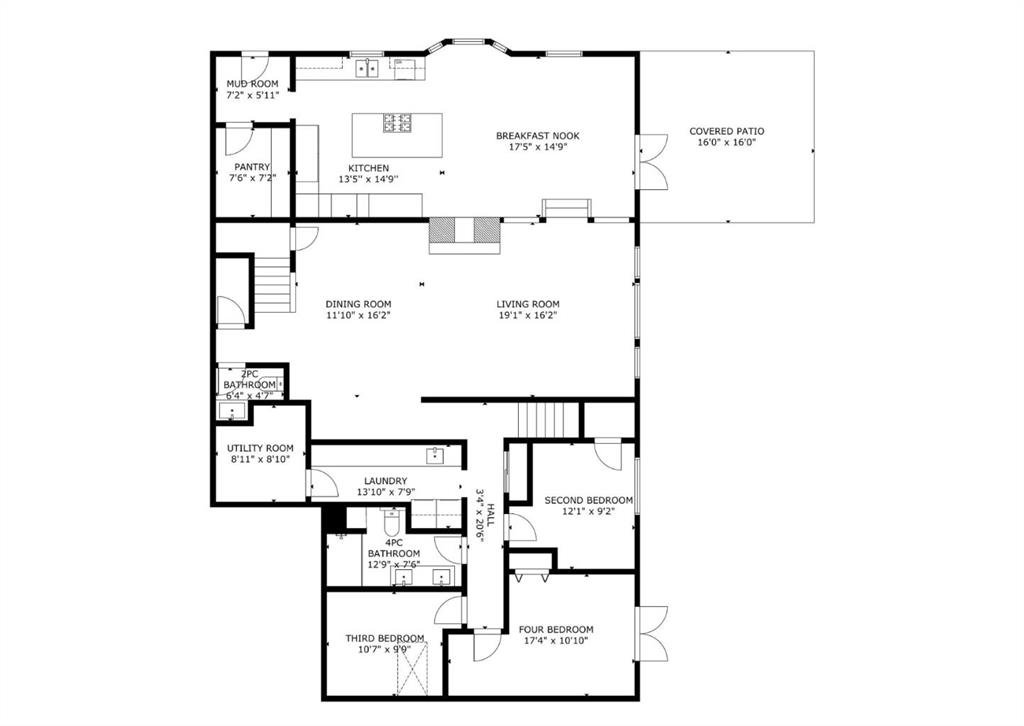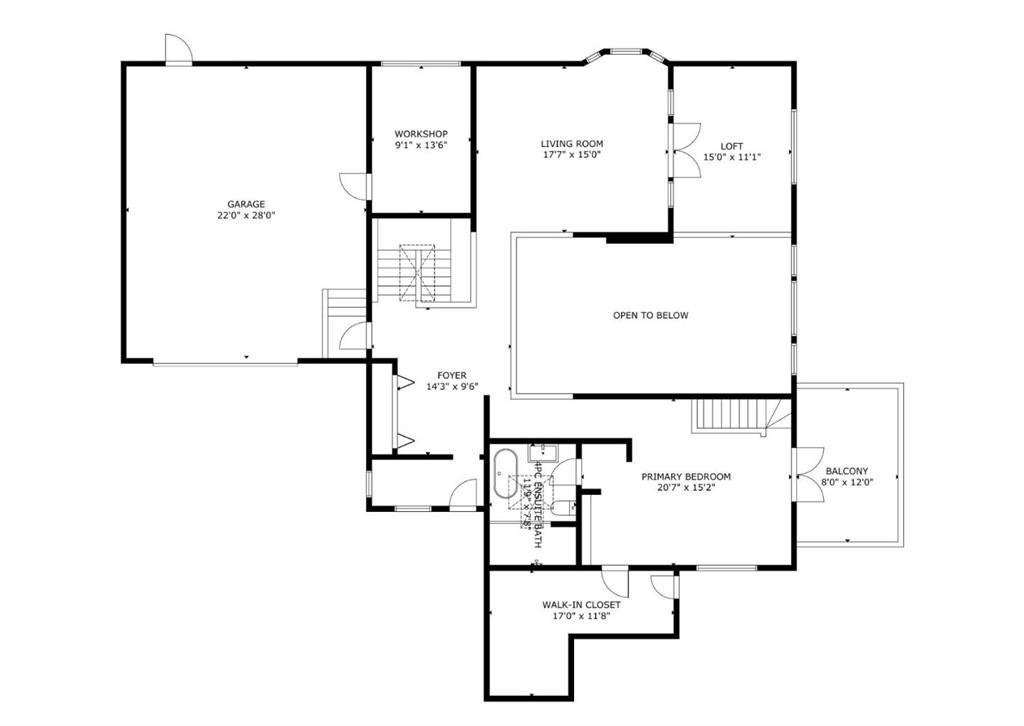Description
In the shadows of the Rocky Mountains, among the vast rolling foothills come, experience serene country living west of Millarville! This stunning reverse bungalow is equal parts unique and spectacular. The registered size above grade is 1455ft2, but that’s deceiving because of the layout of the home. With over 3600ft2 of total living space 20’ open to above ceilings on the lower level, this place will stun you. With a brand-new custom designed and artisan crafted kitchen, new appliances, big pantry, updated LVP flooring, and tasteful modern finishings throughout. The huge windows bring in the sunshine, while wrapping you in the green from the nature that surrounds you. Other features that every acreage needs are the 22’ x 28’ garage, with an adjoining workshop. There’s covered RV/trailer parking, shed, greenhouse, and chicken coop on the property along with the meandering pond that flows in and through from neighbouring properties. The kids will be busy fishing, paddle boarding, and playing on the zip line that glides you over the pond and into the forest. The 13.41 offers endless outdoor opportunities with roughly 5 acres of fenced pasture and 5 acres of treed forest. Riding, hunting, exploring, and imagining is what this property inspires. You’ll have room to live, play, grow and explore all while soaking in the mountain views and all the critters big and small that wander through and around the property. At the front of the property and far from the house, the sellers have a transferrable land lease with ATCO Gas where they bring in an additional $1600 per year, (details in realtor supplements). Don’t miss this amazing opportunity, only 30 minutes to Calgary & Okotoks. You really must see the place for yourself, and when you do bring some good shoes so you can get around the whole property and really see it all! We’re always happy to accommodate showings, don’t wait, we’d love to get you in here!
Details
Updated on July 8, 2025 at 1:02 am-
Price $1,599,900
-
Property Size 1455.00 sqft
-
Property Type Detached, Residential
-
Property Status Active
-
MLS Number A2232528
Features
- Acreage with Residence
- Balcony s
- Bar Fridge
- Beamed Ceilings
- Built-In Oven
- Bungalow
- Clay Tile
- Dishwasher
- Double Garage Attached
- Dryer
- Electric
- Finished
- Fire Pit
- Freezer
- Full
- Garage Control s
- Gas Stove
- High Ceilings
- Hot Water
- In Floor
- Living Room
- Microwave
- No Smoking Home
- Open Floorplan
- Oversized
- Patio
- Playground
- Primary Bedroom
- Radiant
- Refrigerator
- See Through
- Vinyl Windows
- Washer
- Window Coverings
- Wired for Sound
- Wood Burning
- Wood Windows
Address
Open on Google Maps-
Address: 370050 272 Street W
-
City: Rural Foothills County
-
State/county: Alberta
-
Zip/Postal Code: T0L2A0
-
Area: NONE
Mortgage Calculator
-
Down Payment
-
Loan Amount
-
Monthly Mortgage Payment
-
Property Tax
-
Home Insurance
-
PMI
-
Monthly HOA Fees
Contact Information
View ListingsSimilar Listings
3012 30 Avenue SE, Calgary, Alberta, T2B 0G7
- $520,000
- $520,000
33 Sundown Close SE, Calgary, Alberta, T2X2X3
- $749,900
- $749,900
8129 Bowglen Road NW, Calgary, Alberta, T3B 2T1
- $924,900
- $924,900
