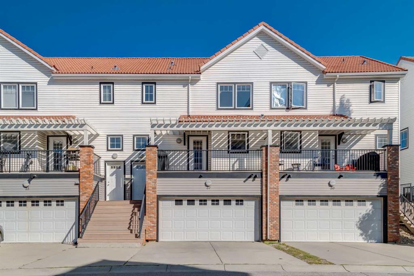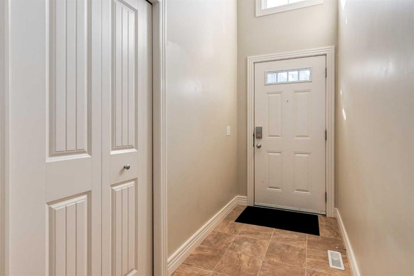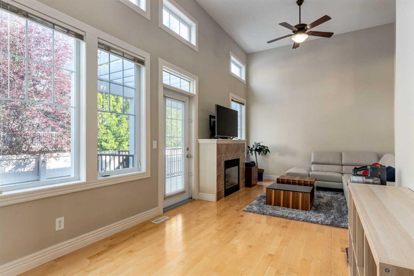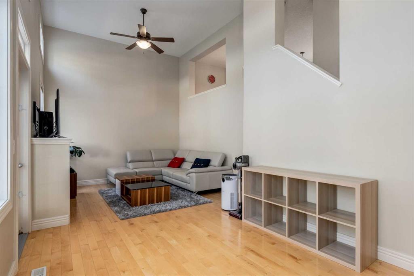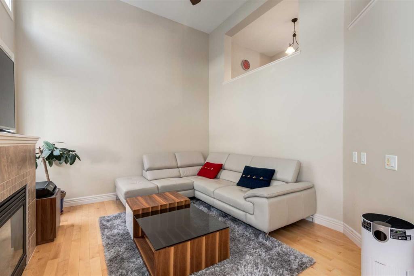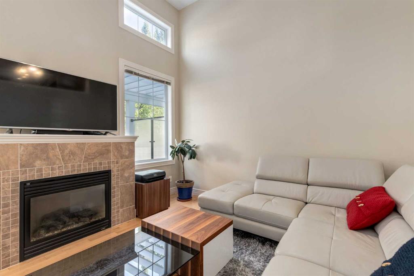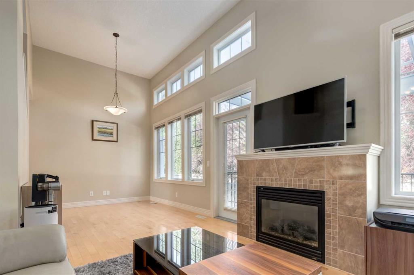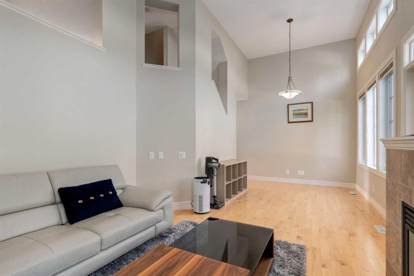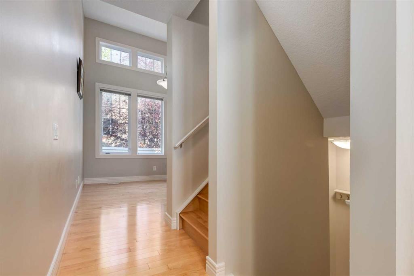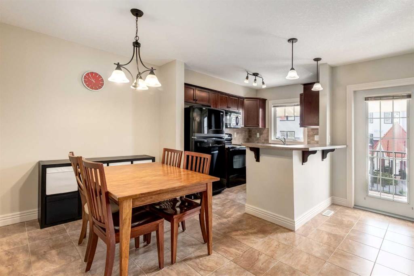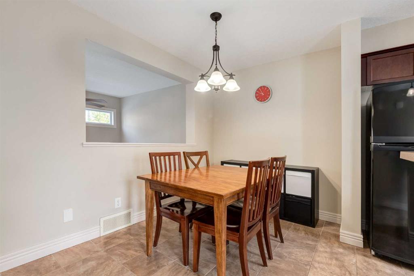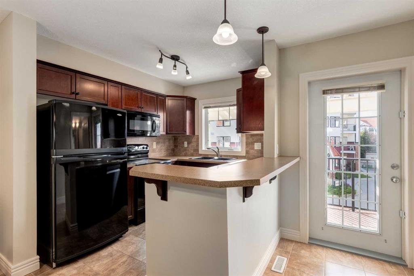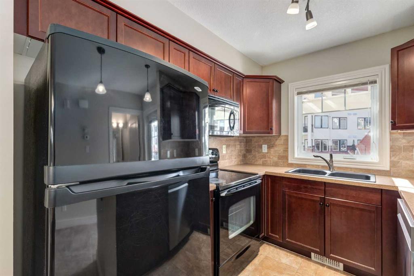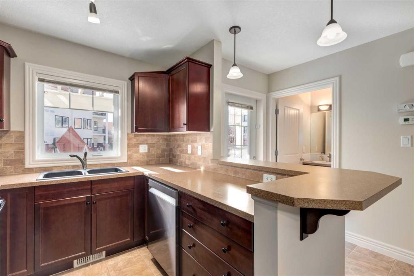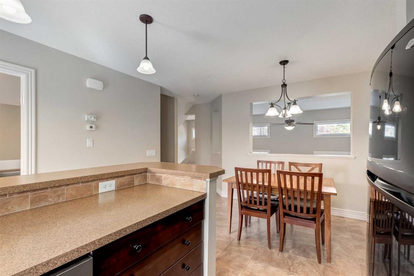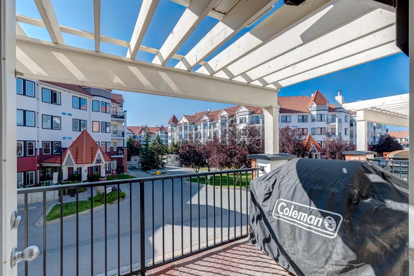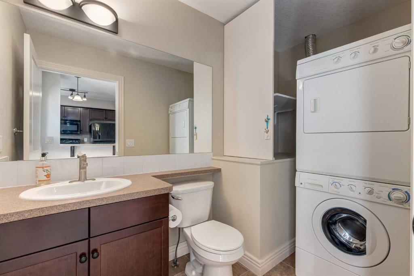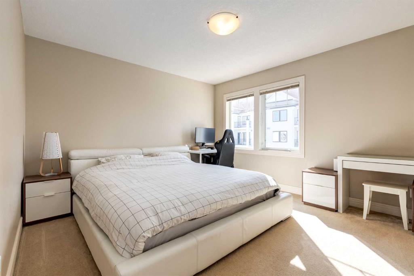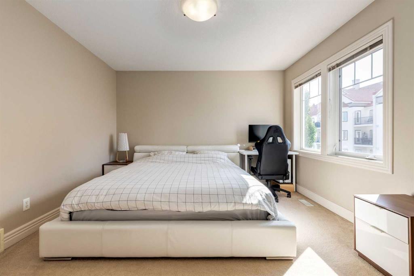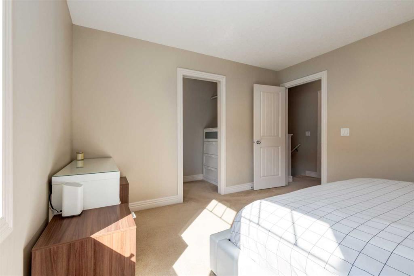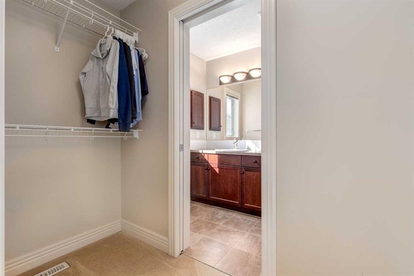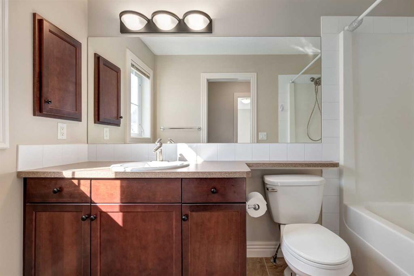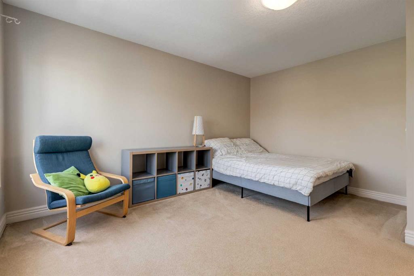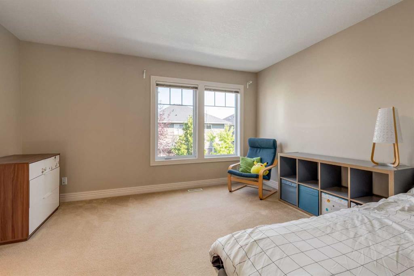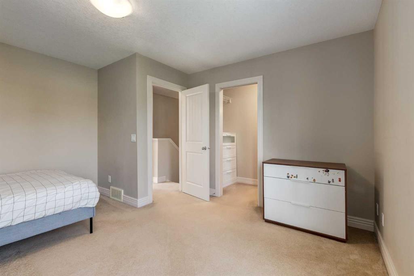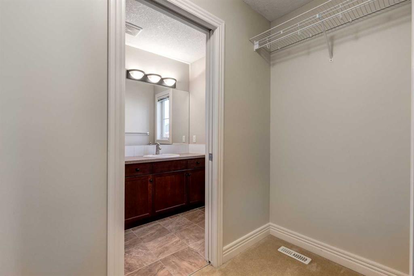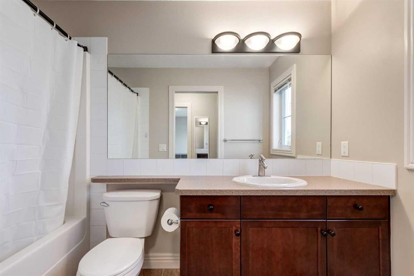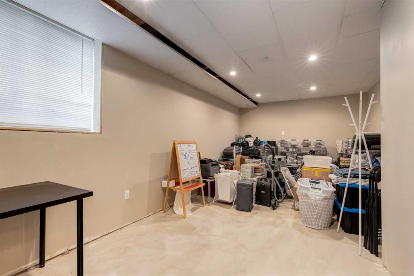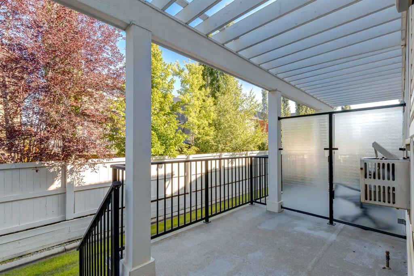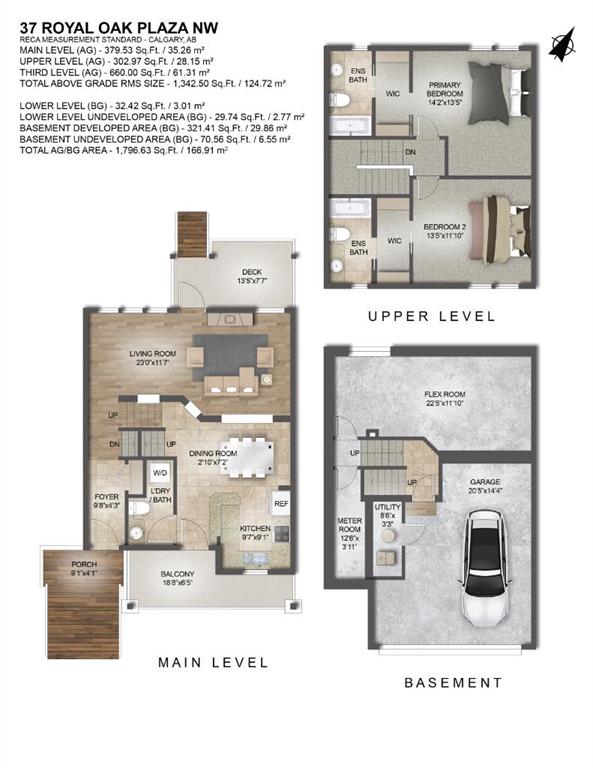Description
Welcome to this well-maintained, smoke-free and pet-free townhome offering over 1,340 sq.ft. of stylish and functional living space. Located in a convenient and sought-after area, this home shows true pride of ownership throughout. The main level features heated tile flooring in the front entry and garage entry, paired with rich hardwood floors for a warm and inviting feel. The spacious living room impresses with soaring ceilings, a ceiling fan, and a gas fireplace with tile surround and mantle, creating a cozy atmosphere. A garden door leads to one of two private decks, perfect for outdoor relaxation. The kitchen is both functional and welcoming, complete with maple cabinetry, subway tile backsplash, pot drawers, a breakfast bar, and a large dining nook that easily accommodates a full-sized table — ideal for family meals or entertaining. A convenient 2-piece bathroom and main-floor laundry complete this level. The second private deck is just off the kitchen for added outdoor enjoyment. Upstairs, you’ll find two oversized master bedrooms, each with its own 4-piece ensuite bathroom and walk-in closet, offering plenty of space and privacy — a perfect setup for roommates, guests, or a home office arrangement. The partially finished basement includes heated tile at the garage entry and offers additional storage or potential for further development. The home includes a rare three parking spaces — an oversized single attached garage and two more outside. Situated close to schools, bus stops, and shopping centres, this townhome is the perfect blend of comfort, location, and value. With a new dishwasher and many thoughtful upgrades, this is an opportunity you won’t want to miss!
Details
Updated on August 14, 2025 at 11:00 pm-
Price $489,900
-
Property Size 1342.50 sqft
-
Property Type Row/Townhouse, Residential
-
Property Status Active
-
MLS Number A2245861
Features
- 4 Level Split
- Accessible Entrance
- Balcony
- Balcony s
- Ceiling Fan s
- Closet Organizers
- Concrete
- Concrete Driveway
- Deck
- Dishwasher
- Electric Stove
- Electricity Connected
- Fireplace s
- Forced Air
- Front Drive
- Front Porch
- Garage Control s
- Garage Door Opener
- Garage Faces Front
- Gas
- High Ceilings
- Insert
- Insulated
- Lighting
- Living Room
- Mantle
- Microwave Hood Fan
- Natural Gas
- Natural Gas Connected
- No Animal Home
- No Smoking Home
- Oversized
- Park
- Partial
- Partially Finished
- Playground
- Refrigerator
- Schools Nearby
- Sewer Connected
- Shopping Nearby
- Single Garage Attached
- Street Lights
- Tile
- Vinyl Windows
- Walk-In Closet s
- Walking Bike Paths
- Washer Dryer Stacked
- Water Connected
- Window Coverings
Address
Open on Google Maps-
Address: 37 Royal Oak Plaza NW
-
City: Calgary
-
State/county: Alberta
-
Zip/Postal Code: T3G 0B3
-
Area: Royal Oak
Mortgage Calculator
-
Down Payment
-
Loan Amount
-
Monthly Mortgage Payment
-
Property Tax
-
Home Insurance
-
PMI
-
Monthly HOA Fees
Contact Information
View ListingsSimilar Listings
3012 30 Avenue SE, Calgary, Alberta, T2B 0G7
- $520,000
- $520,000
33 Sundown Close SE, Calgary, Alberta, T2X2X3
- $749,900
- $749,900
8129 Bowglen Road NW, Calgary, Alberta, T3B 2T1
- $924,900
- $924,900
