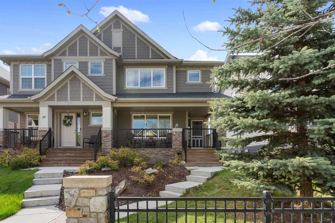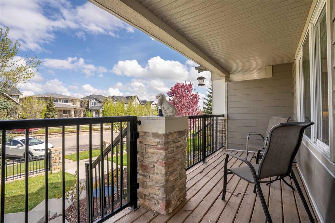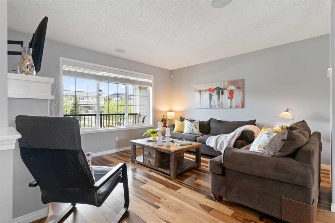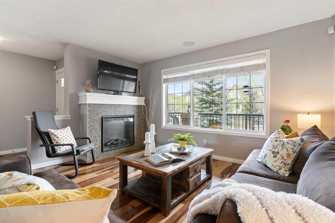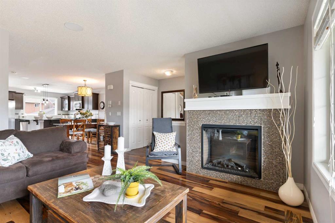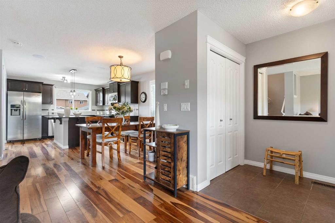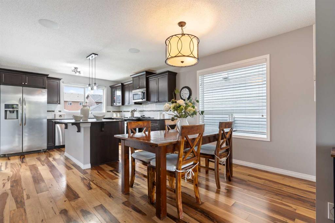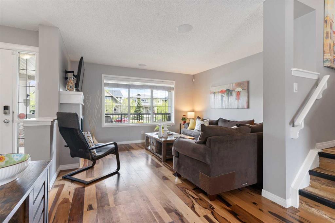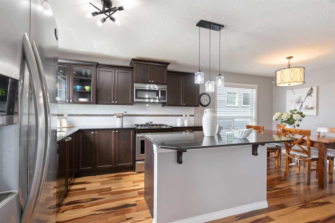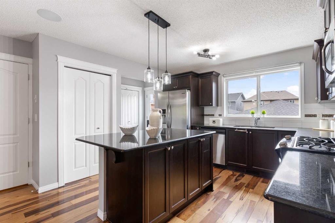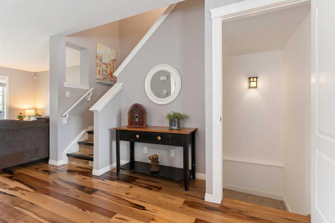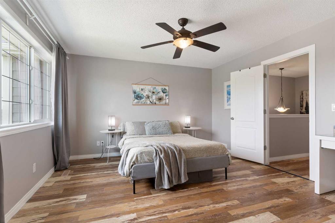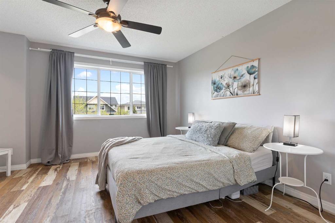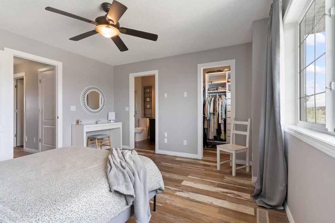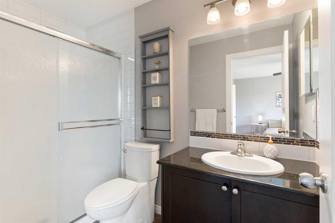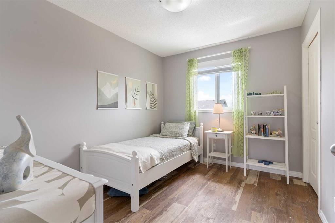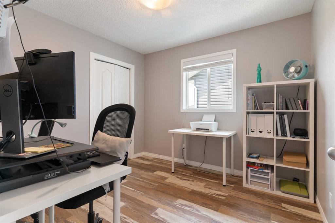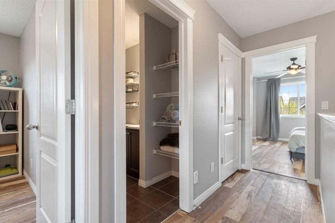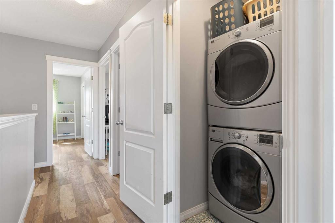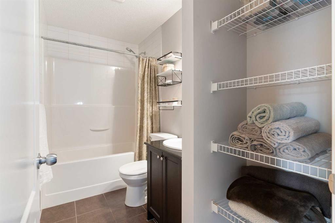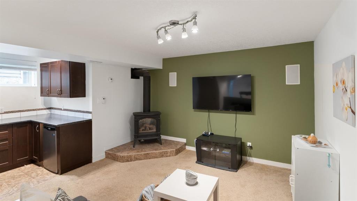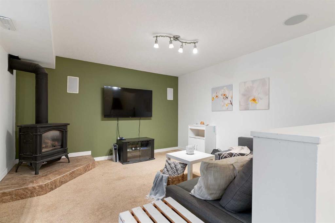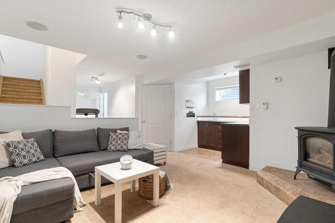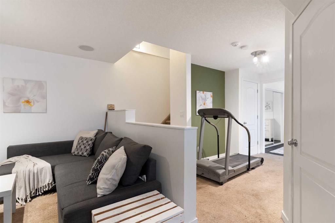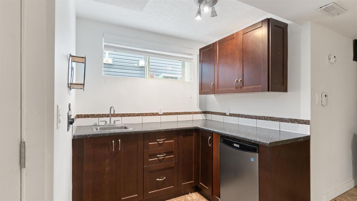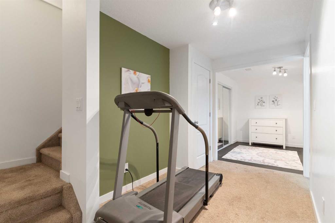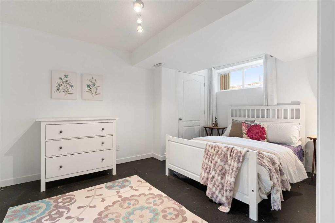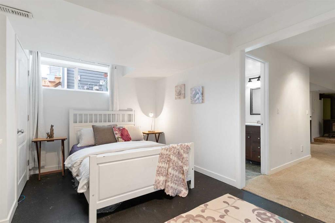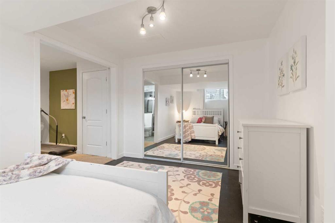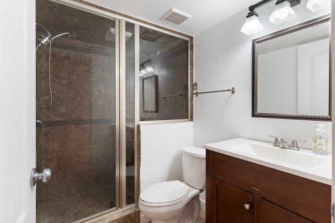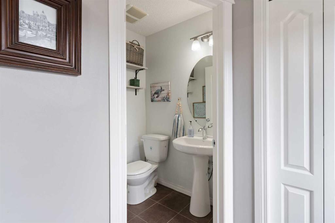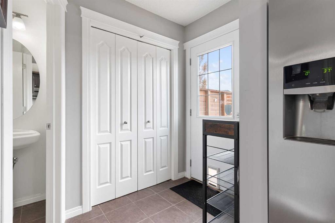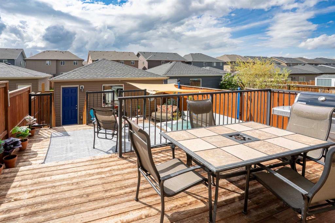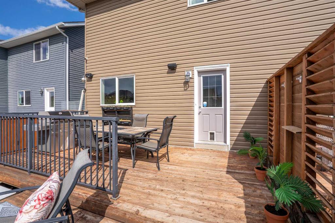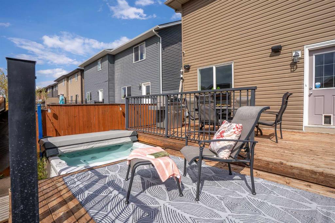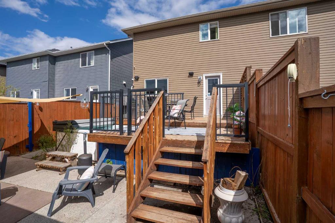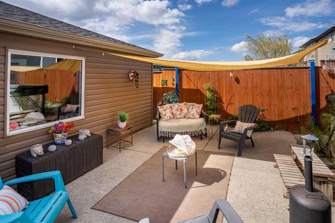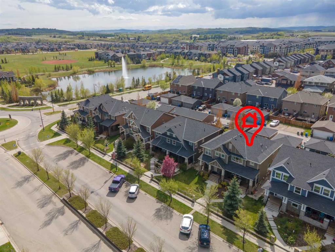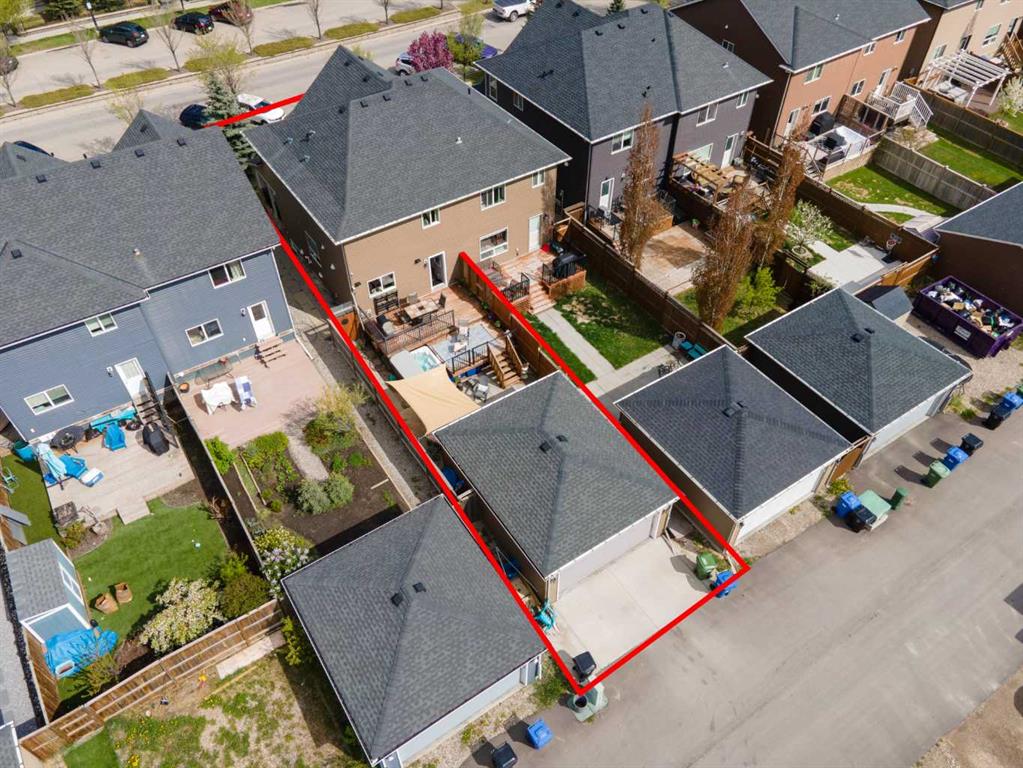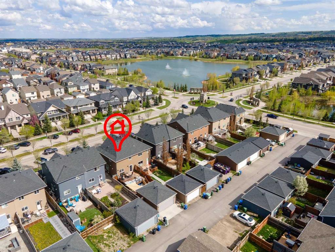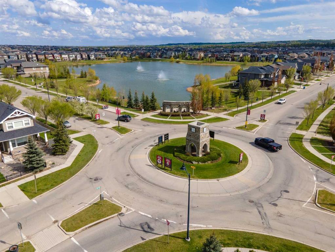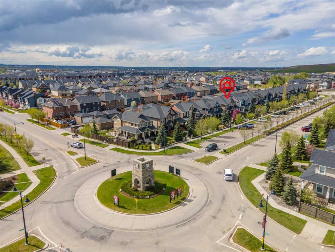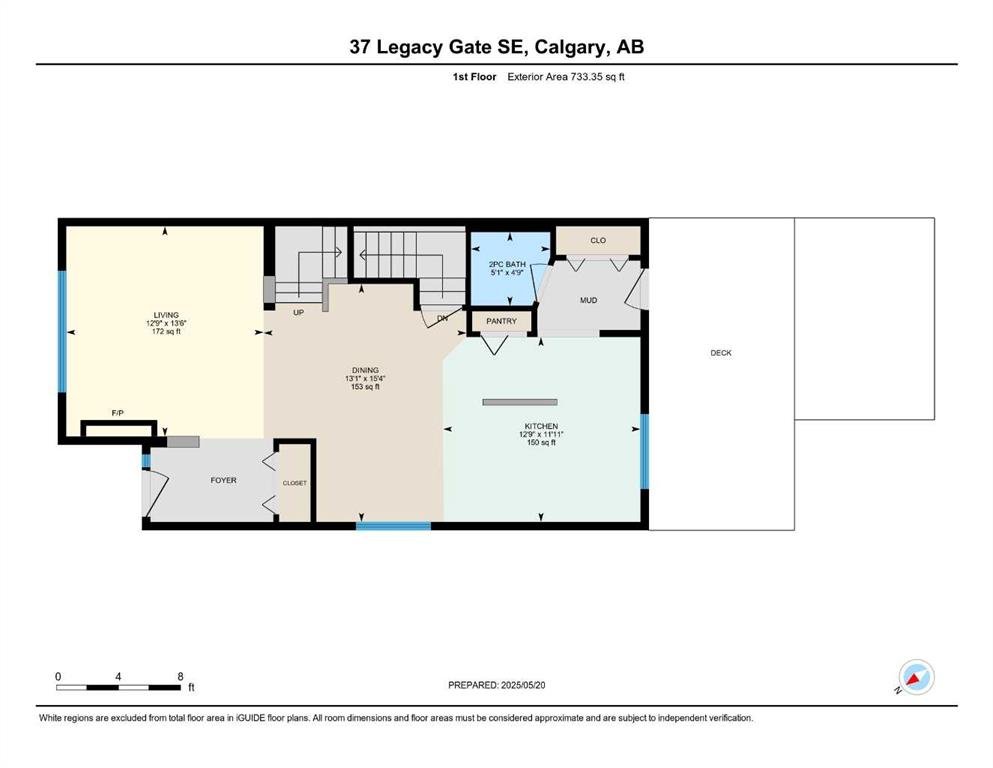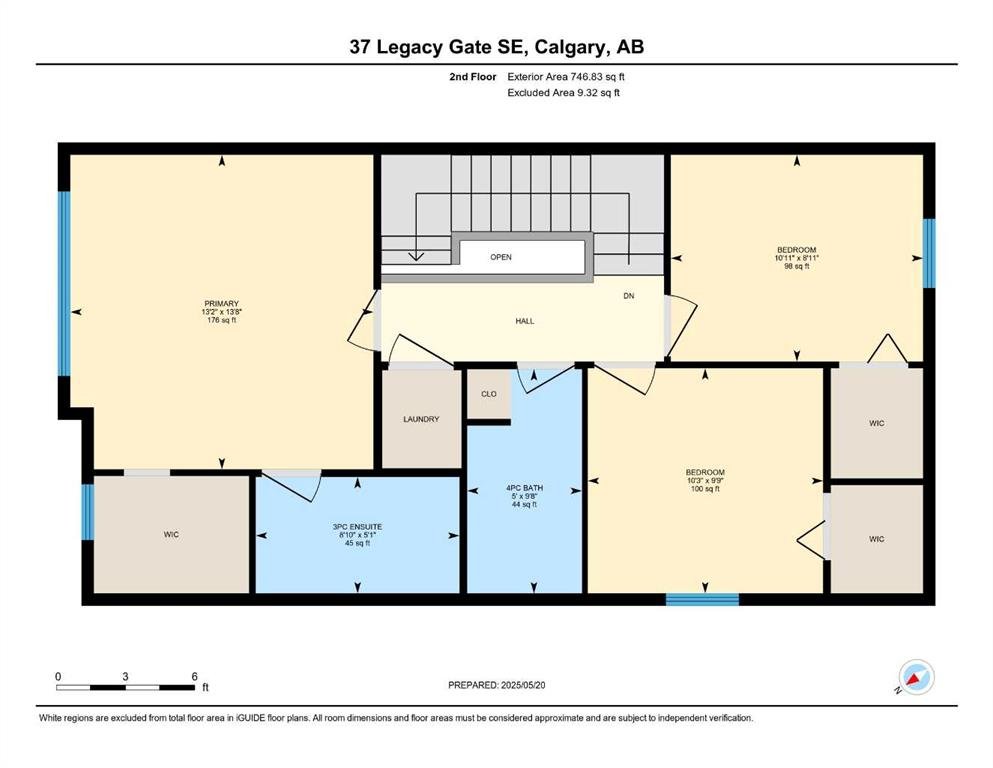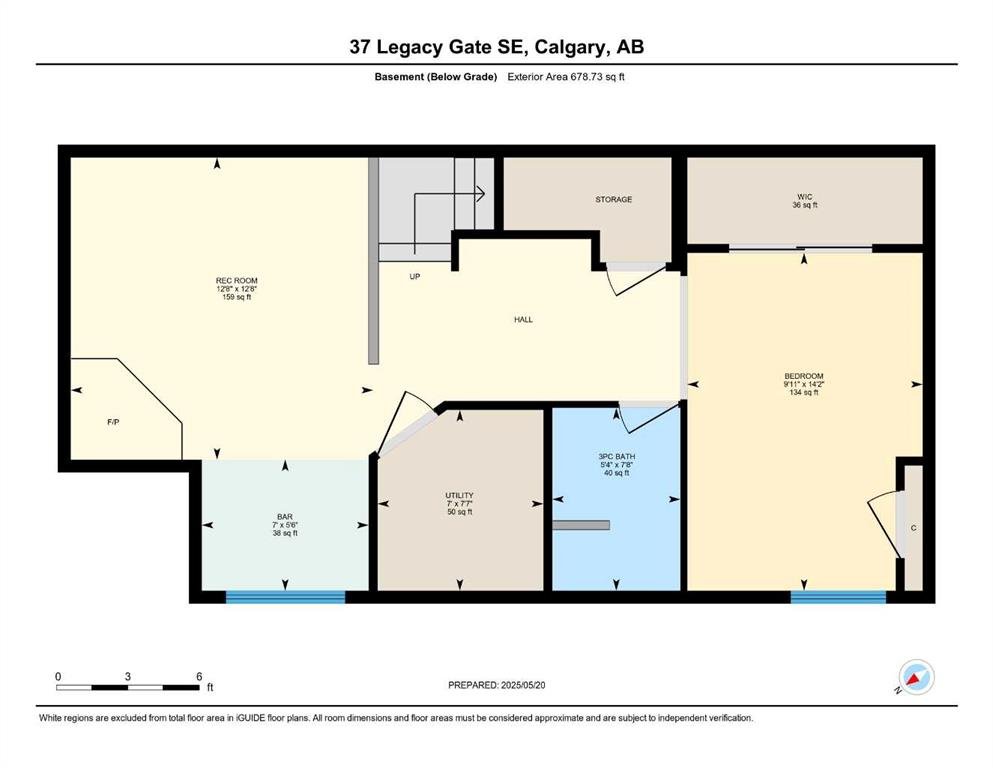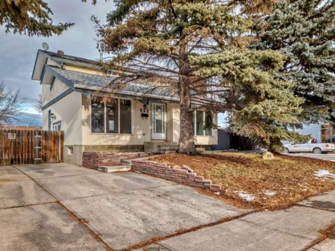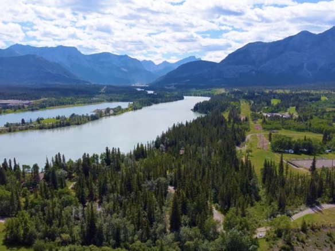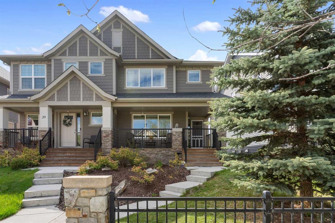Description
Fully Developed 4 Bed, 3.5 Bath | 2158 of total Sq Ft | Oversized Double Garage.
If you’re dreaming of a home that grows with you & doesn’t skimp on style or substance, this one’s for you!
Located in the heart of Legacy, just a short stroll to ponds, playgrounds & scenic walking paths, this fully finished 4 Bed, 3.5 Bath gem checks every box (& a few you didn’t know you had).
Step onto the quintessential charming FRONT PORCH & into a bright, open-concept main floor where rich hardwood floors, a beautiful FIREPLACE & abundant natural light set the tone for cozy, modern living.
The kitchen? GRANITE counters, STAINLESS appliances, GAS range & storage for days. It flows seamlessly into your SUNNY WEST facing backyard, complete with a tiered DECK, exposed aggregate patio, low-maintenance landscaping & yes, a HOT TUB retreat that turns every night into spa night.
The FULLY DEVELOPED (permitted) is perfect for guests, teens, or in-laws. Featuring: 4th bedroom • Full bathroom with STEAM SHOWER • Cozy living room with GAS FIREPLACE • WET BAR for movie nights or hosting friends.
Oh & the garage? OVERSIZED DOUBLE GARAGE & a 10×24 concrete parking pad off the PAVED ALLEY.
Nestled in the heart of Legacy, this home is just minutes from the Township Shopping Area, offering the convenience of having shops, services & daily essentials right in your own neighbourhood.
With quick access to Macleod & Stoney Trail, commuting is easy, while the nearby 300-acre Pine Creek Valley Environmental Reserve provides a peaceful, scenic escape. Step outside to enjoy walking trails, parks, playgrounds & close proximity to schools, coffee shops, restaurants & all amenities you need.
Legacy is a vibrant community with a true sense of connection, an ideal place to start your next chapter & create lasting memories with your loved ones.
** Check out the 3D Tour **
Details
Updated on June 7, 2025 at 2:01 am-
Price $599,000
-
Property Size 1480.00 sqft
-
Property Type Semi Detached (Half Duplex), Residential
-
Property Status Active
-
MLS Number A2220107
Features
- 2 Storey
- Alley Access
- Asphalt Shingle
- Attached-Side by Side
- Bar Fridge
- Basement
- Central Vacuum
- Closet Organizers
- Deck
- Dishwasher
- Double Garage Detached
- Electric
- Family Room
- Finished
- Fireplace s
- Forced Air
- Front Porch
- Full
- Garage Faces Rear
- Gas
- Gas Stove
- Granite Counters
- Kitchen Island
- Living Room
- Mantle
- Microwave Hood Fan
- Natural Gas
- No Smoking Home
- Open Floorplan
- Oversized
- Pantry
- Park
- Patio
- Playground
- Porch
- Private Yard
- Refrigerator
- Schools Nearby
- Shopping Nearby
- Sidewalks
- Steam Room
- Street Lights
- Vinyl Windows
- Walk-In Closet s
- Walking Bike Paths
- Washer Dryer
- Wet Bar
- Wired for Sound
Address
Open on Google Maps-
Address: 37 Legacy Gate SE
-
City: Calgary
-
State/county: Alberta
-
Zip/Postal Code: T2X 0W3
-
Area: Legacy
Mortgage Calculator
-
Down Payment
-
Loan Amount
-
Monthly Mortgage Payment
-
Property Tax
-
Home Insurance
-
PMI
-
Monthly HOA Fees
Contact Information
View ListingsSimilar Listings
652 Queensland Drive SE, Calgary, Alberta, T2J 4G7
- $629,900
- $629,900
9 Bagley Pass, Rural Bighorn No. 8, M.D. of, Alberta, T0L2C0
- $2,747,000
- $2,747,000
33 Savanna Grove NE, Calgary, Alberta, T3J 0V5
- $1,380,000
- $1,380,000
