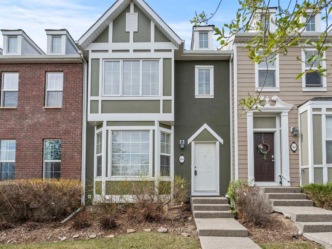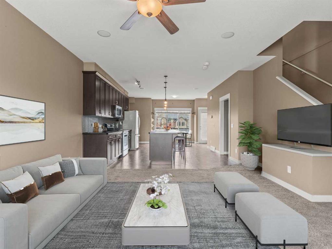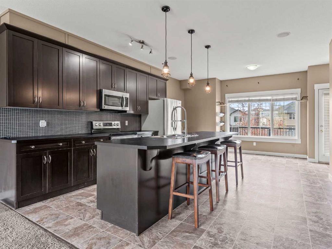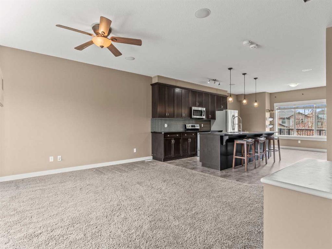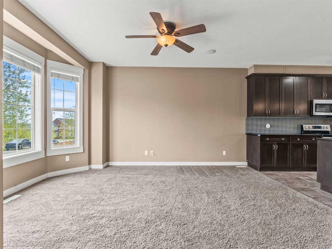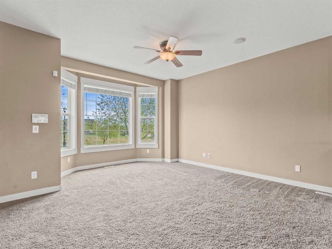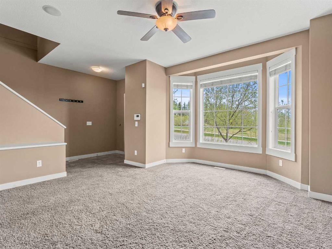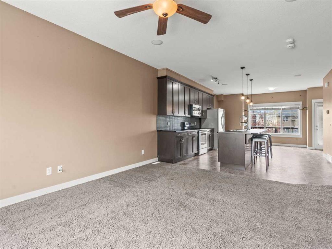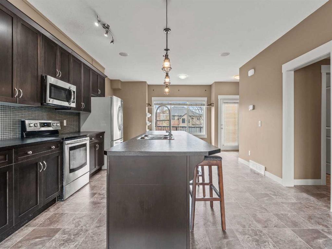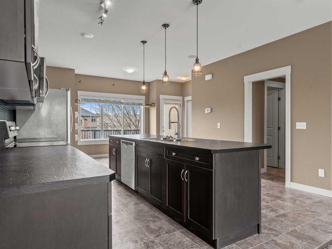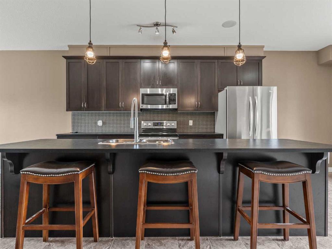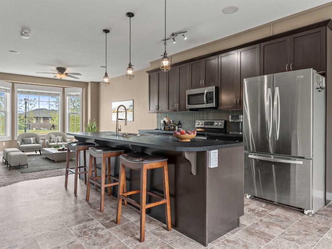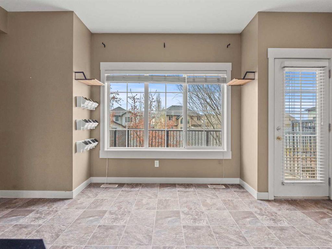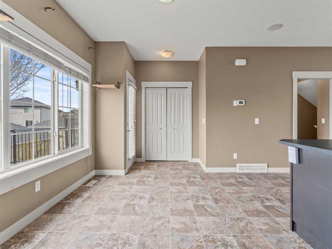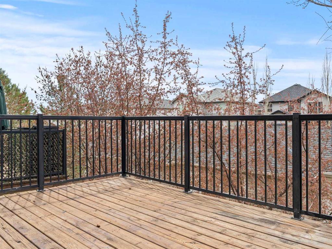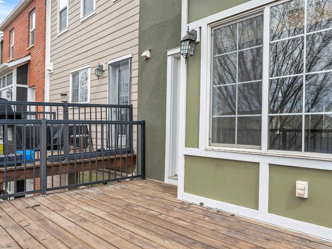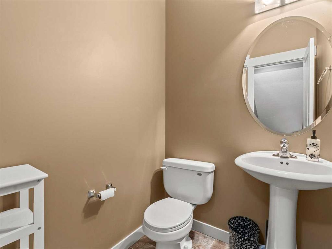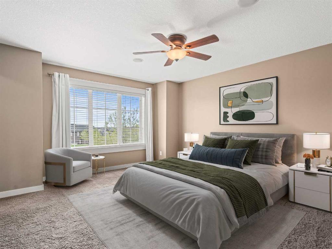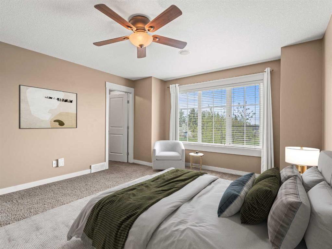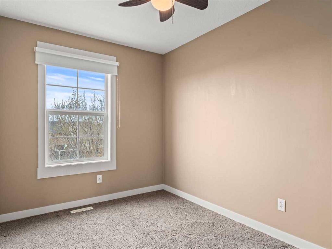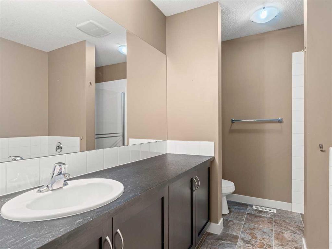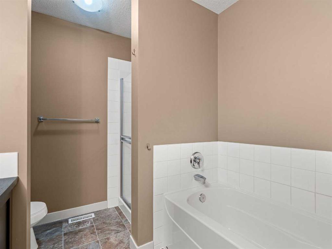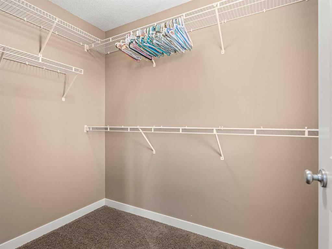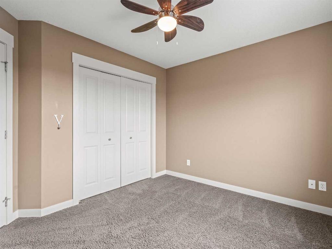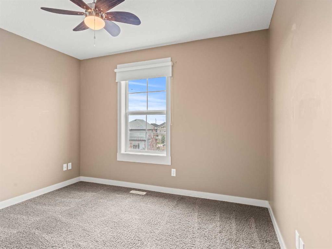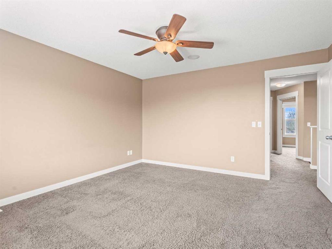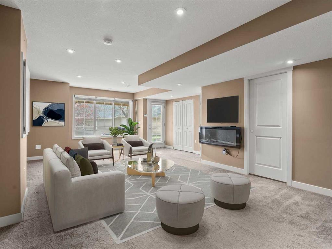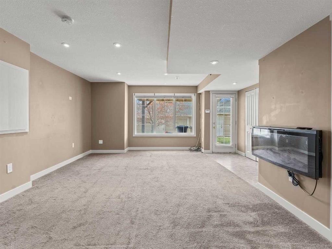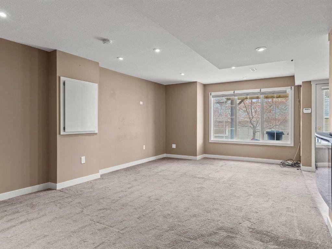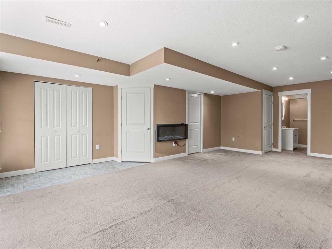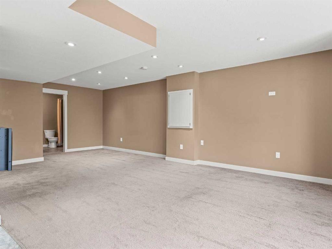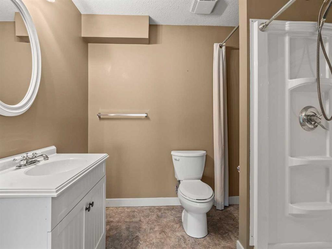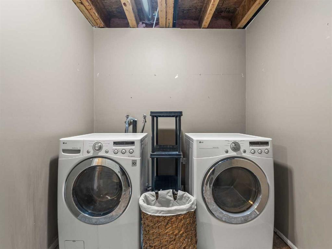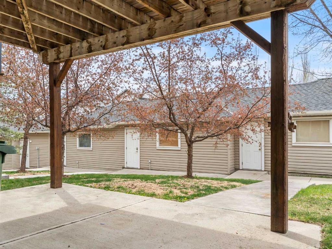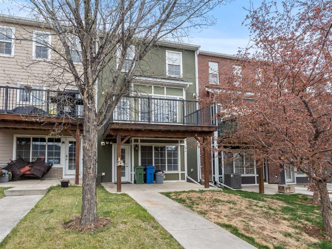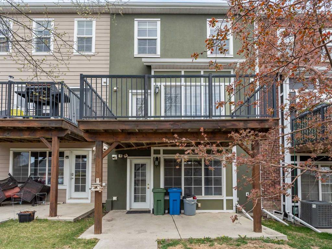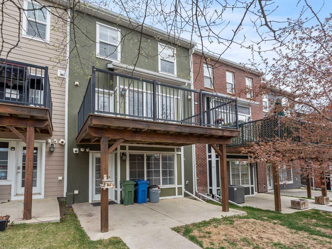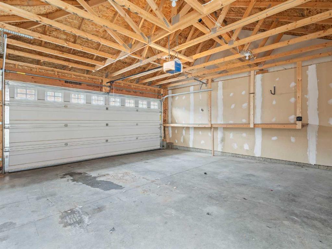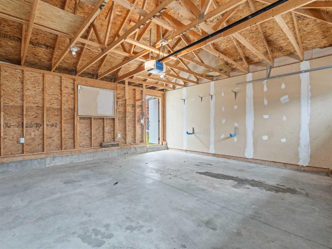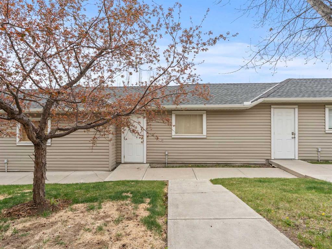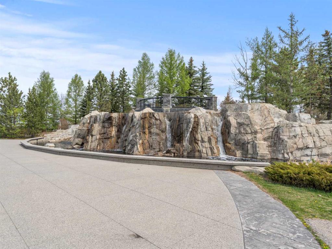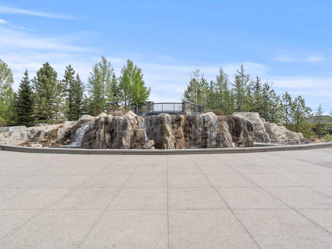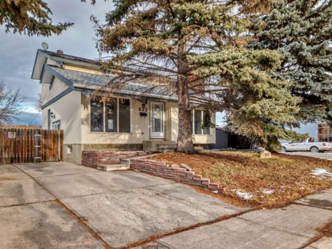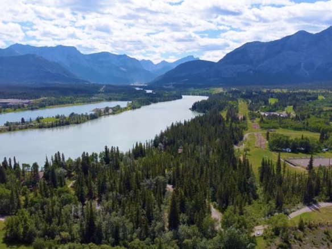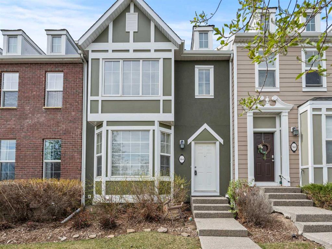Description
This fully finished walk-out townhome in Chestermere’s desirable Rainbow Falls community offers over 2,100 sq. ft. of stylish, well-planned living space across three levels. This adorable townhouse is directly across the street from a green space with waterfall feature and pathways, and only a couple of blocks from a school with a great playground! The open-concept main floor features 9’ ceilings, a spacious living room with a modern kitchen with a massive island, stainless steel appliances, tile backsplash, and pendant lighting. The dining area opens to a sunny southwest-facing balcony. Upstairs includes 3 spacious bedrooms (or use one as a bonus room or office), including a king-sized primary suite with a large walk-in closet, plus a 4-piece bathroom with a soaker tub, separate shower, and makeup vanity. The professionally finished walk-out basement adds a large rec room, full bathroom, laundry room, and rough-ins for a wet bar and central vac, with access to a private patio and a double garage that fits a full-size truck. Located within walking distance to schools, shopping, and dining, this home is move-in ready and designed for comfort, convenience, and style.
Details
Updated on May 24, 2025 at 11:01 pm-
Price $439,000
-
Property Size 1440.44 sqft
-
Property Type Row/Townhouse, Residential
-
Property Status Active
-
MLS Number A2219532
Features
- 2 Storey
- Asphalt Shingle
- Balcony
- Breakfast Bar
- Deck
- Dishwasher
- Double Garage Detached
- Dryer
- Electric Stove
- Finished
- Forced Air
- Full
- Kitchen Island
- Microwave Hood Fan
- Natural Gas
- Open Floorplan
- Patio
- Playground
- Private Entrance
- Refrigerator
- Schools Nearby
- Shopping Nearby
- Sidewalks
- Street Lights
- Walk-Out To Grade
- Walking Bike Paths
- Washer
- Window Coverings
Address
Open on Google Maps-
Address: 364 Rainbow Falls Drive
-
City: Chestermere
-
State/county: Alberta
-
Zip/Postal Code: T1X 0L8
-
Area: Rainbow Falls
Mortgage Calculator
-
Down Payment
-
Loan Amount
-
Monthly Mortgage Payment
-
Property Tax
-
Home Insurance
-
PMI
-
Monthly HOA Fees
Contact Information
View ListingsSimilar Listings
652 Queensland Drive SE, Calgary, Alberta, T2J 4G7
- $629,900
- $629,900
9 Bagley Pass, Rural Bighorn No. 8, M.D. of, Alberta, T0L2C0
- $2,747,000
- $2,747,000
33 Savanna Grove NE, Calgary, Alberta, T3J 0V5
- $1,380,000
- $1,380,000
