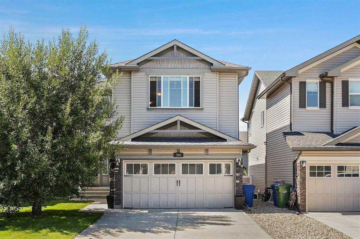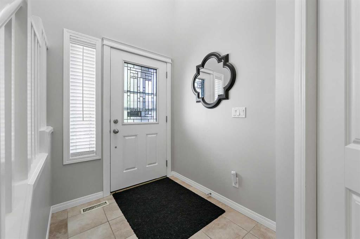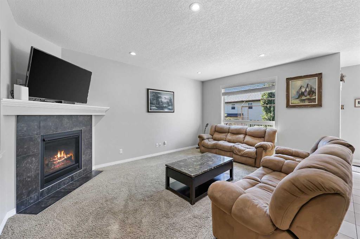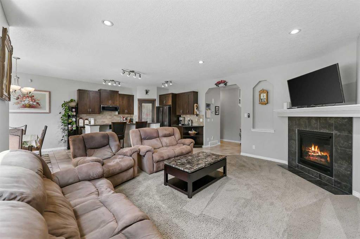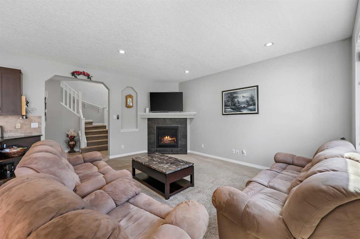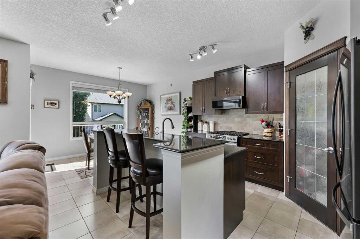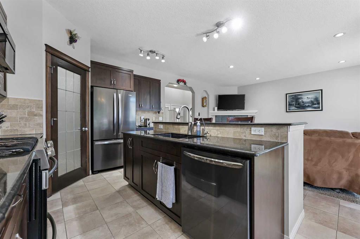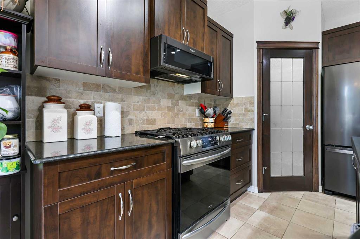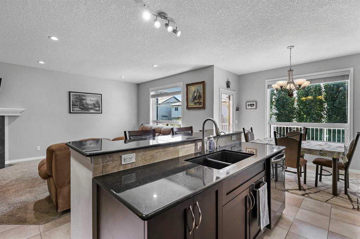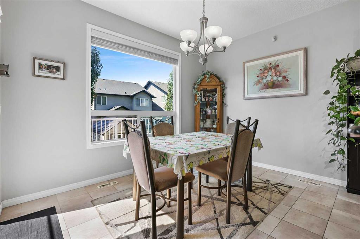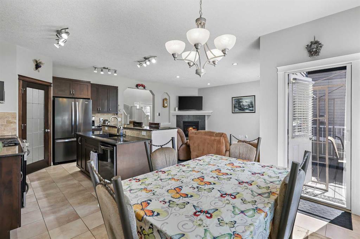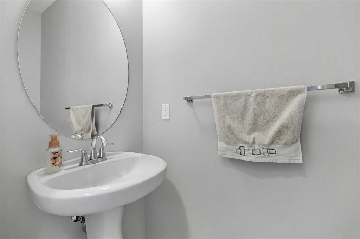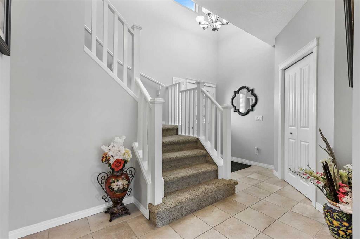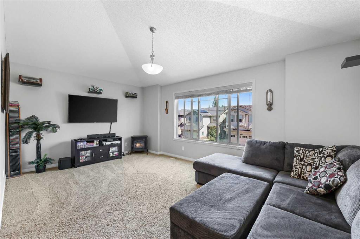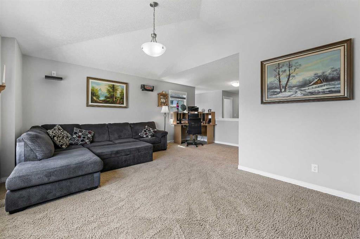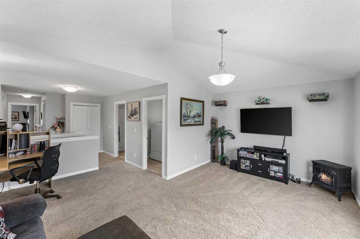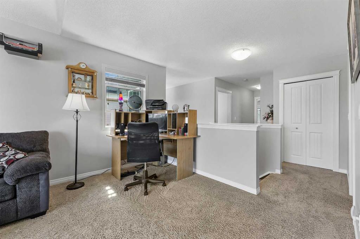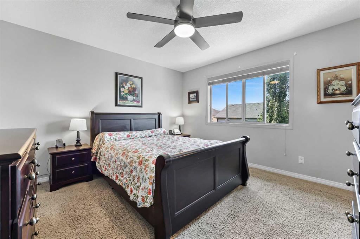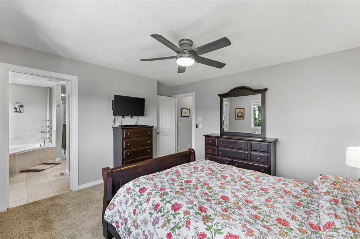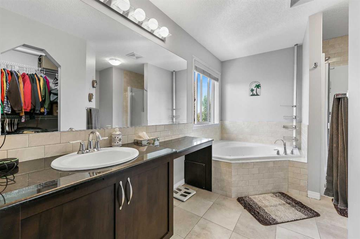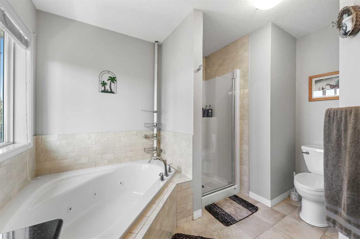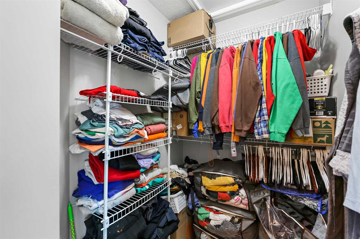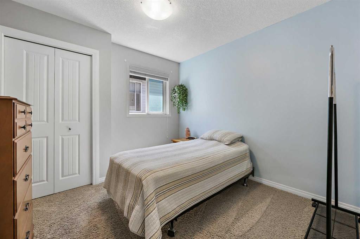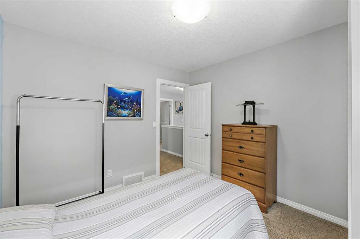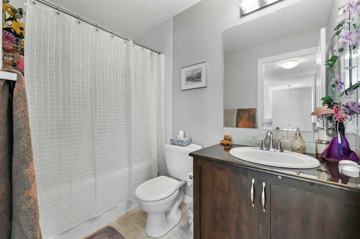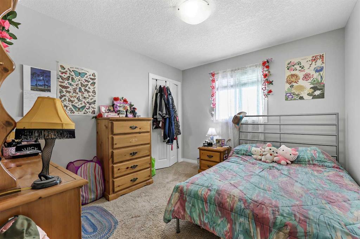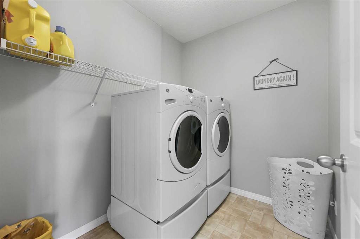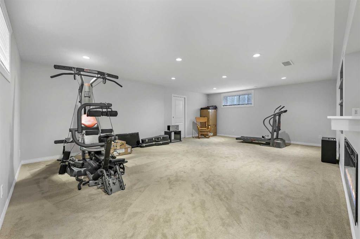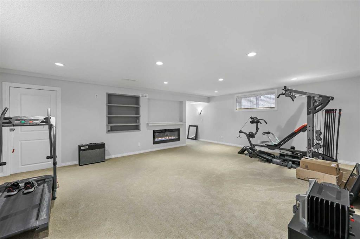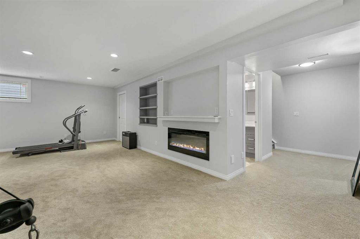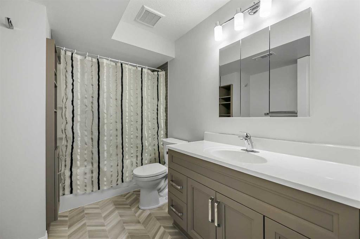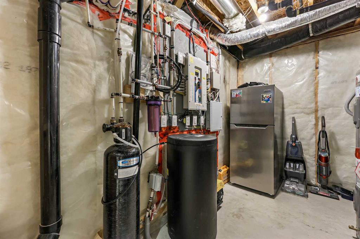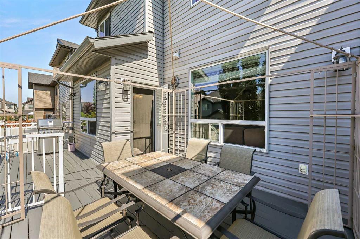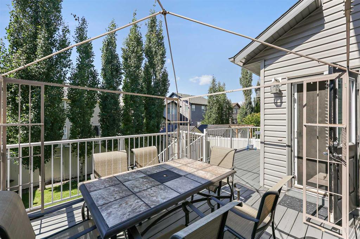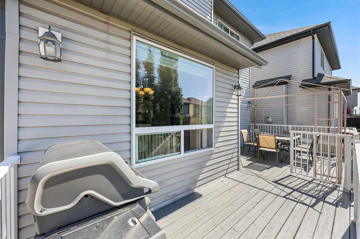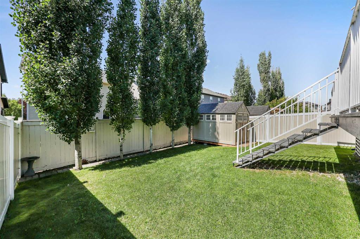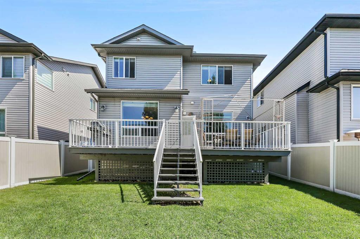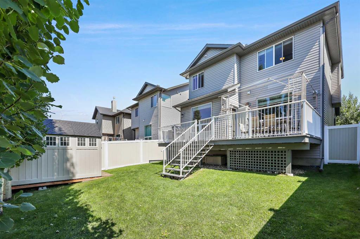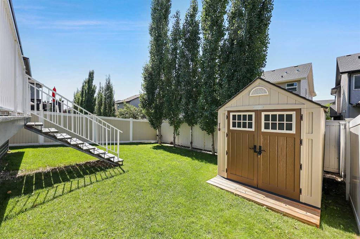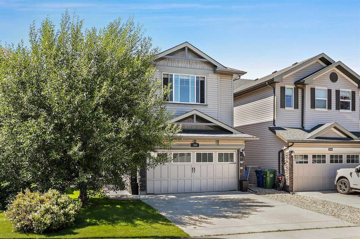Description
Welcome to 354 Kingsbury View SE, an impeccably maintained 3-bedroom, 3.5-bathroom home in the highly sought-after, family-friendly community of King’s Heights. With over 2,650 sqft of total functional living space this two-storey beauty offers both comfort and style for growing families.
Step into a welcoming main floor featuring 9’ knockdown ceilings, cozy gas fireplace with its own remote, and open-concept kitchen/dining/living space. The chef’s kitchen includes upgraded stainless steel appliances with a GAS stove, GRANITE countertops (throughout), a raised island eating bar, walk-through pantry, and tiled backsplash. The adjacent dining area overlooks a beautifully landscaped WEST-facing yard complete with an oversized deck, BBQ gas line, phantom screen door, VINYL fencing, and a greart storage shed—perfect for hosting summer BBQs or letting kids and pets roam free.
Upstairs, discover a unique layout with upper-floor pedestal laundry conveniently located away from bedrooms, plus a VAULTED bonus room wired for surround sound. All three bedrooms are generously sized, including the primary suite with walk-in closet and a spa-inspired 4pc ensuite featuring a large granite makeup vanity, corner jetted soaker tub, and separate walk-in shower. A second 4pc bath completes the upper level.
The fully finished basement offers plenty of additional living space with large above-grade windows, custom built-ins, an electric fireplace with a custom mantle, and a sleek 4pc bath—easily add a 4th bedroom to suit your needs.
Additional features include a double attached garage with a rough-in for a GAS heater (fits a half-ton truck!), granite throughout, large mudroom off the garage with coat storage, central vac with your own “car kit” for the auto lover, R/O water system, water softener and abundant curb appeal.
All this is located on a 3,907 sqft lot in a community known for parks, pathways, multiple schools, and proximity to shopping and major roadways.
Details
Updated on August 14, 2025 at 2:00 pm-
Price $650,000
-
Property Size 1932.90 sqft
-
Property Type Detached, Residential
-
Property Status Active
-
MLS Number A2248180
Features
- 2 Storey
- Asphalt Shingle
- BBQ gas line
- Blower Fan
- Bookcases
- Breakfast Bar
- Built-in Features
- Ceiling Fan s
- Central Air
- Central Vacuum
- Closet Organizers
- Concrete Driveway
- Deck
- Dishwasher
- Double Garage Attached
- Electric
- Finished
- Forced Air
- Full
- Garage Control s
- Garburator
- Gas
- Gas Stove
- Granite Counters
- High Ceilings
- High Efficiency
- Insulated
- Kitchen Island
- Mantle
- Microwave Hood Fan
- Natural Gas
- No Smoking Home
- Open Floorplan
- Other
- Pantry
- Park
- Playground
- Recessed Lighting
- Refrigerator
- Schools Nearby
- Shopping Nearby
- Sidewalks
- Storage
- Street Lights
- Vaulted Ceiling s
- Vinyl Windows
- Walk-In Closet s
- Walking Bike Paths
- Washer Dryer
- Water Softener
- Window Coverings
Address
Open on Google Maps-
Address: 354 Kingsbury View SE
-
City: Airdrie
-
State/county: Alberta
-
Zip/Postal Code: T4A 0E6
-
Area: Kings Heights
Mortgage Calculator
-
Down Payment
-
Loan Amount
-
Monthly Mortgage Payment
-
Property Tax
-
Home Insurance
-
PMI
-
Monthly HOA Fees
Contact Information
View ListingsSimilar Listings
3012 30 Avenue SE, Calgary, Alberta, T2B 0G7
- $520,000
- $520,000
33 Sundown Close SE, Calgary, Alberta, T2X2X3
- $749,900
- $749,900
8129 Bowglen Road NW, Calgary, Alberta, T3B 2T1
- $924,900
- $924,900
