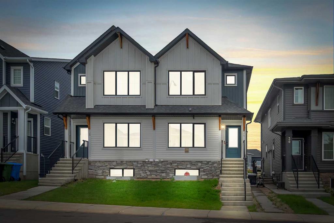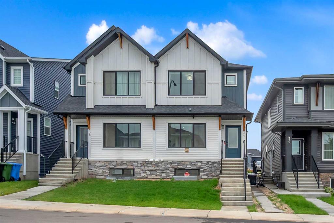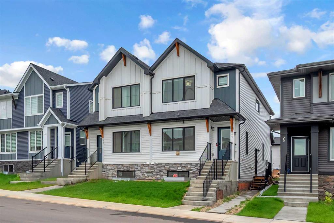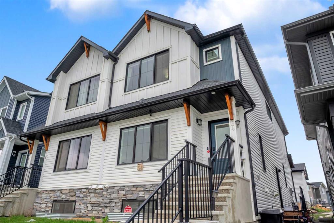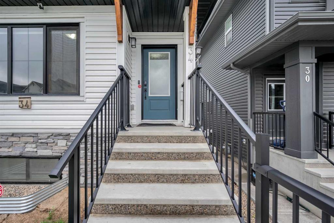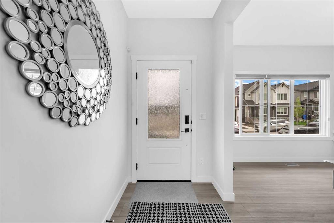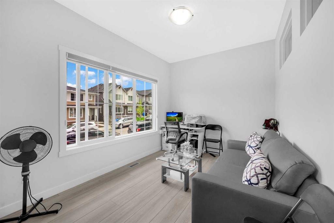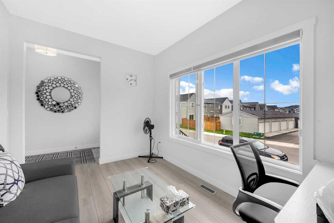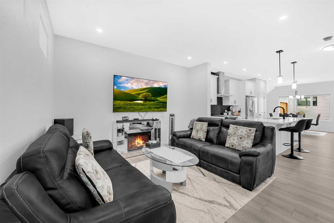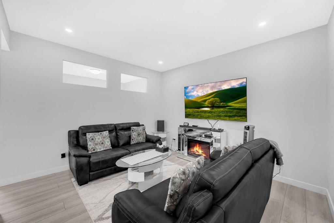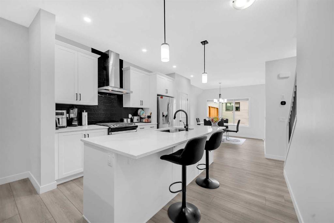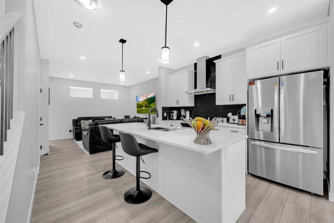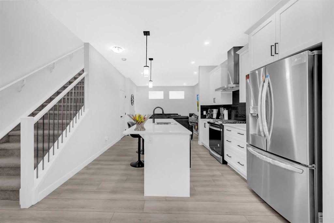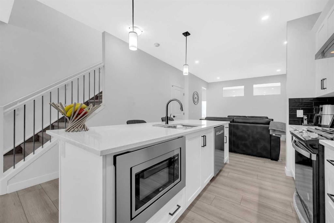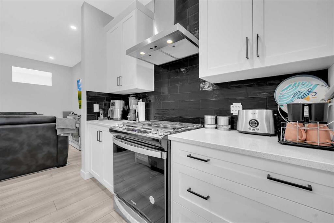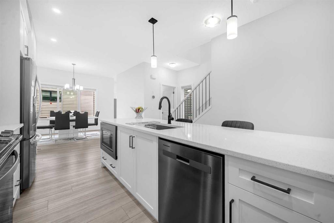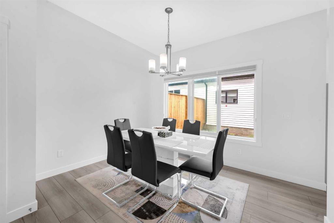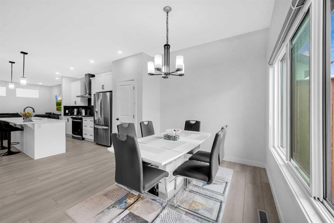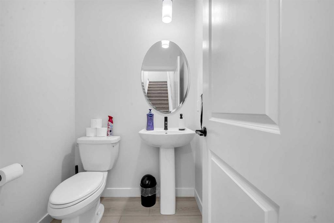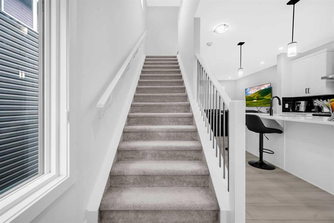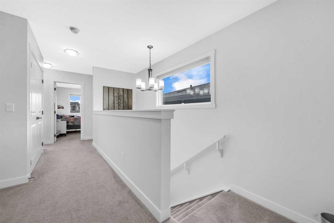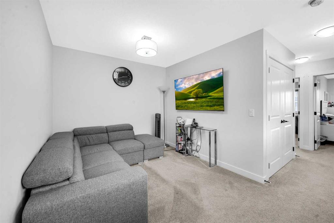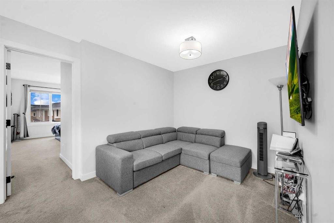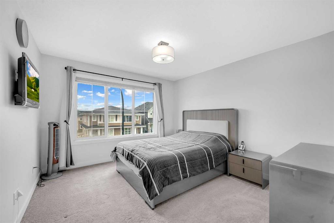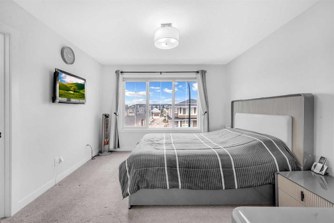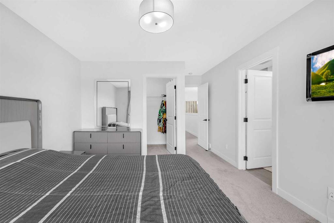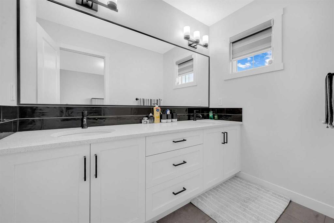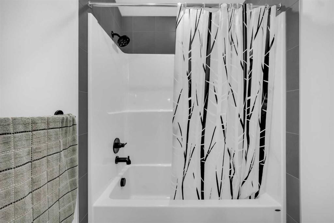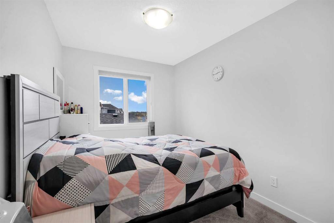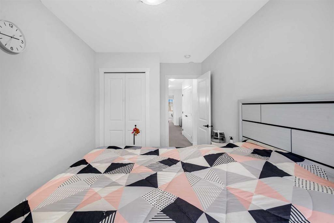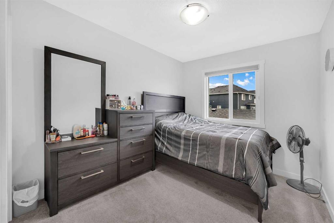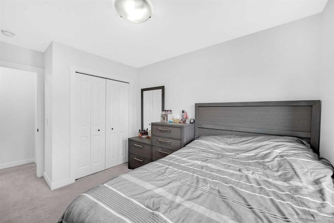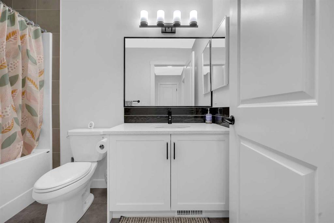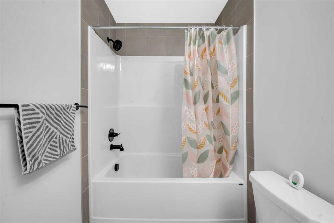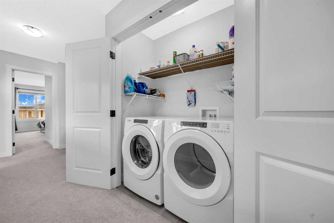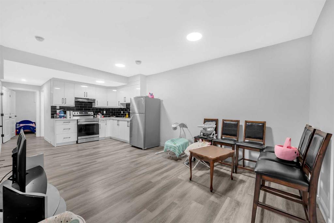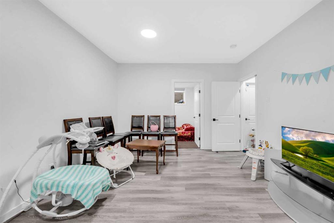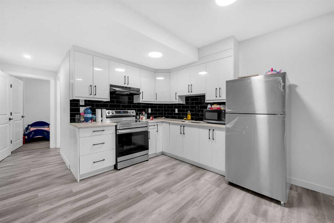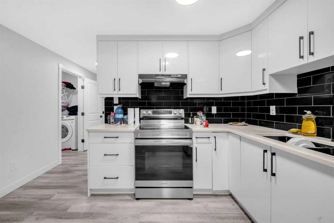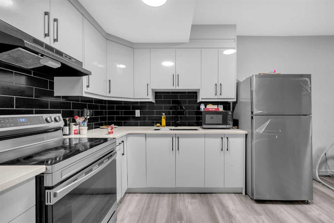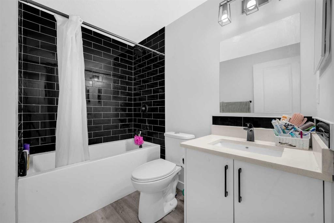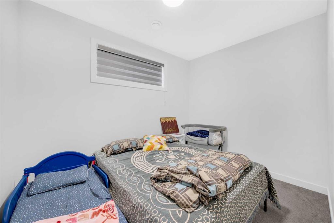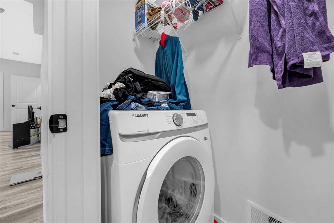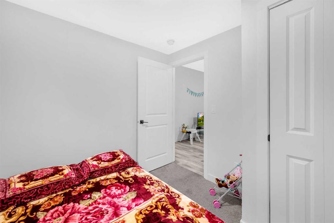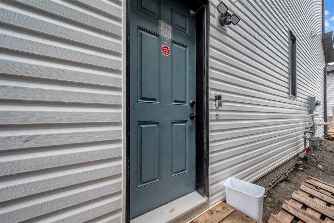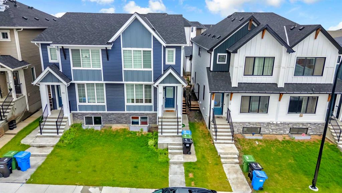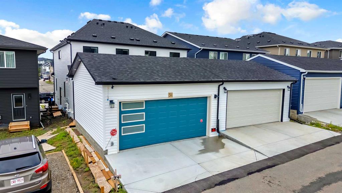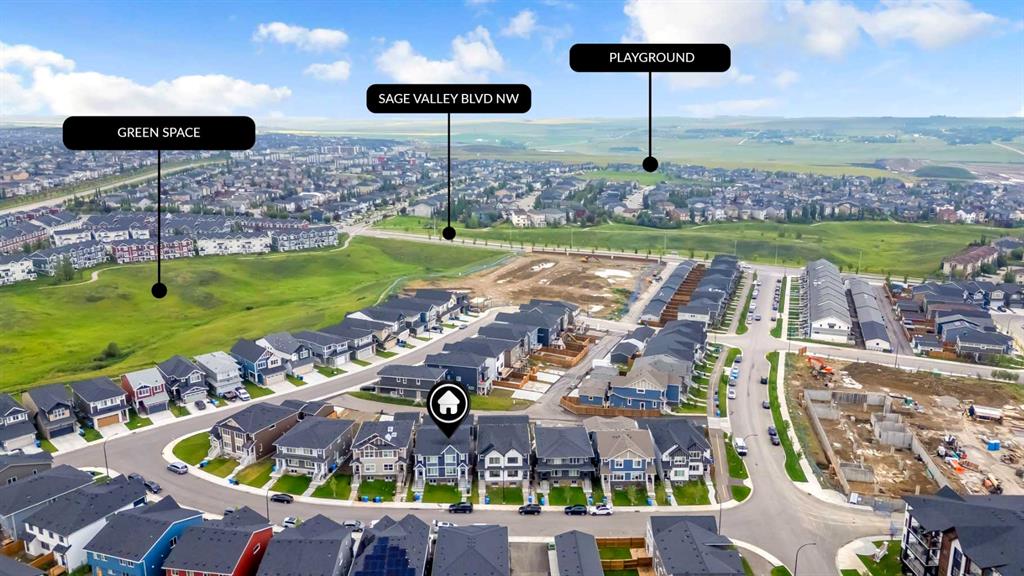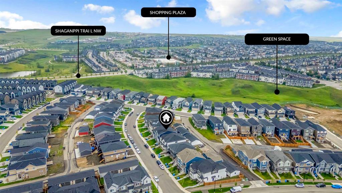Description
Welcome to this beautifully designed semi-detached home with LEGAL BASEMENT SUITE in the highly desirable and family-friendly community of Sage Hill. Built in 2023, this modern 2-storey home offers over 1800 SQFT of developed living space, including a legal 2-bedroom basement suite with a separate entrance — perfect for extended family or rental income.
Situated on a 2,529 SQFT lot, this home boasts 5 spacious bedrooms, 3.5 bathrooms, a double detached garage, and thoughtful upgrades throughout. The open-concept main floor features a large foyer, functional office space, a bright living area, and a stunning kitchen complete with granite countertops, an oversized island, built-in refrigerator, gas cooktop, wall oven, and modern cabinetry. The dining area flows seamlessly into the backyard, ideal for entertaining.
The 9-ft ceilings on both the main and upper floors paired with extra tall 8-ft doors and oversized windows provide tons of natural light and an airy atmosphere. Upstairs, you’ll find 3 bedrooms, including a generous primary suite with a tray ceiling, 5-piece ensuite (soaker tub + shower), double vanity, and walk-in closet. A central loft/bonus room and laundry room complete the upper floor.
The fully finished LEGAL BASEMENT SUITE includes 2 bedrooms, a full 4-piece bathroom, a full kitchen with appliances, a game/living area, separate laundry, and a private exterior entrance — making it a turn-key income suite or multi-generational setup.
Additional features include:
Motorized blinds
Quartz/granite countertops throughout
Laminate & tile flooring (no carpet on main)
Modern built-in features
Double vanity and walk-in closets in multiple bedrooms
Concrete-paved driveway
Located near parks, pathways, shopping, transit, and schools, this home offers a rare opportunity to own a legally suited, move-in ready property in NW Calgary’s fastest growing community.
Details
Updated on August 11, 2025 at 2:00 am-
Price $699,888
-
Property Size 1813.57 sqft
-
Property Type Semi Detached (Half Duplex), Residential
-
Property Status Active
-
MLS Number A2244625
Features
- 2 Storey
- Asphalt Shingle
- Attached-Side by Side
- Built-in Features
- Built-In Refrigerator
- Dishwasher
- Double Garage Detached
- Double Vanity
- Dryer
- Electric Stove
- Finished
- Forced Air
- Full
- Gas Stove
- Granite Counters
- Kitchen Island
- Microwave
- Microwave Hood Fan
- No Smoking Home
- Open Floorplan
- Oven-Built-In
- Park
- Playground
- Refrigerator
- Schools Nearby
- Separate Entrance
- Separate Exterior Entry
- Shopping Nearby
- Sidewalks
- Street Lights
- Suite
- Vinyl Windows
- Walk-In Closet s
- Washer
- Washer Dryer
- Window Coverings
Address
Open on Google Maps-
Address: 34 Sage Hill Lane NW
-
City: Calgary
-
State/county: Alberta
-
Zip/Postal Code: T3R 2B3
-
Area: Sage Hill
Mortgage Calculator
-
Down Payment
-
Loan Amount
-
Monthly Mortgage Payment
-
Property Tax
-
Home Insurance
-
PMI
-
Monthly HOA Fees
Contact Information
View ListingsSimilar Listings
3012 30 Avenue SE, Calgary, Alberta, T2B 0G7
- $520,000
- $520,000
33 Sundown Close SE, Calgary, Alberta, T2X2X3
- $749,900
- $749,900
8129 Bowglen Road NW, Calgary, Alberta, T3B 2T1
- $924,900
- $924,900
