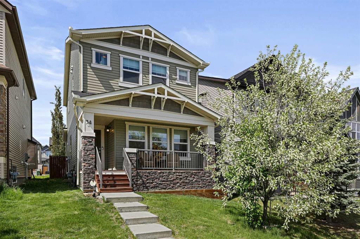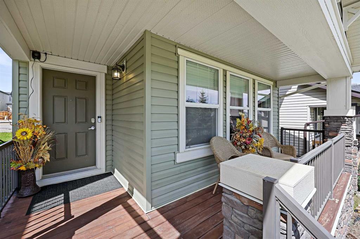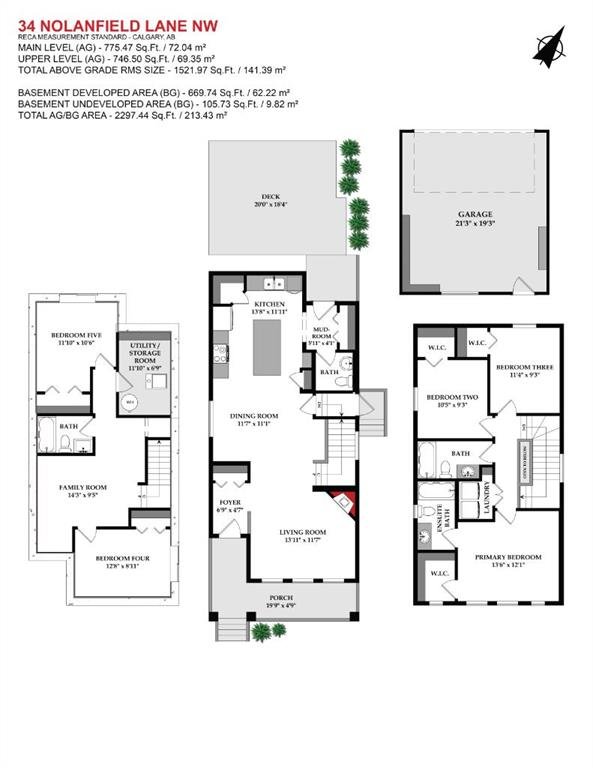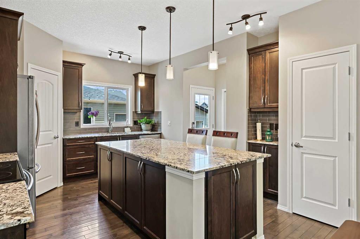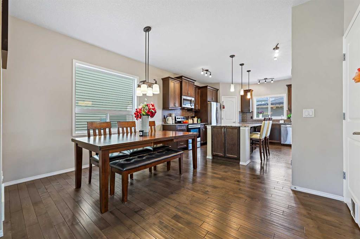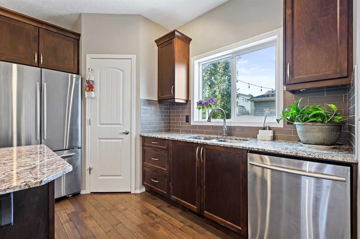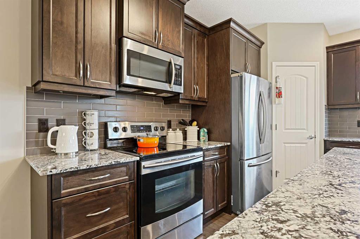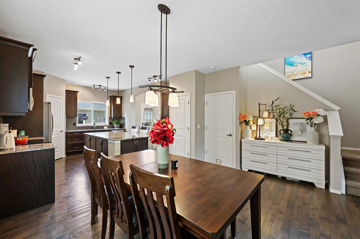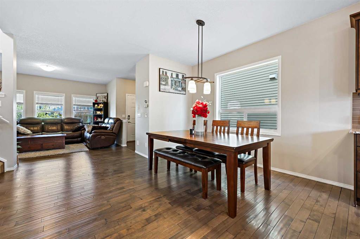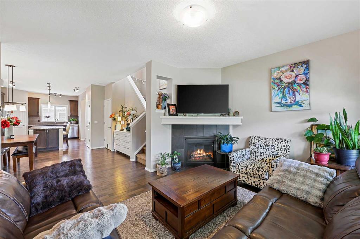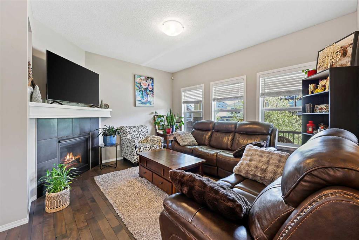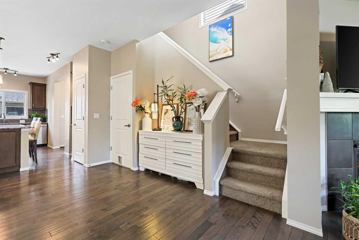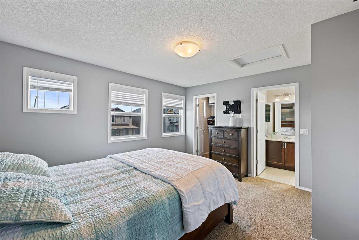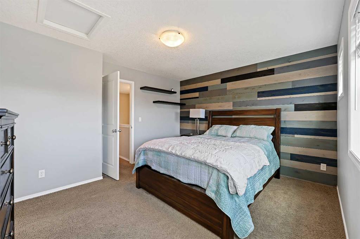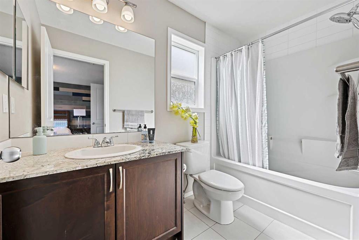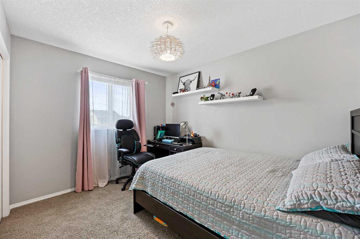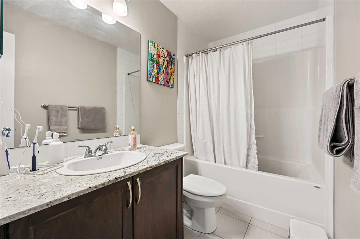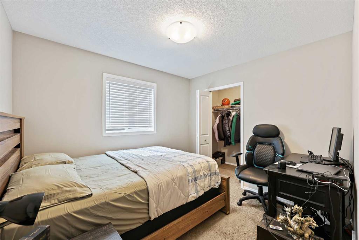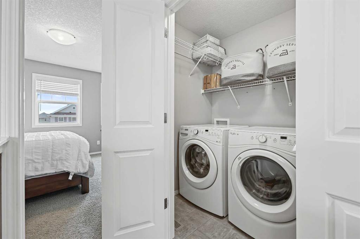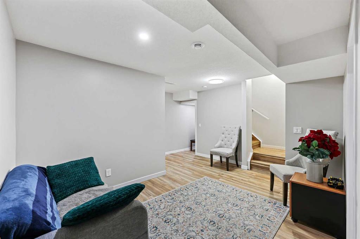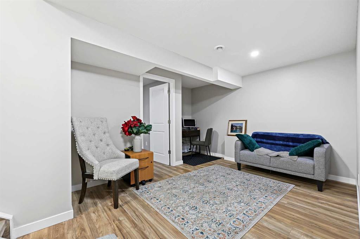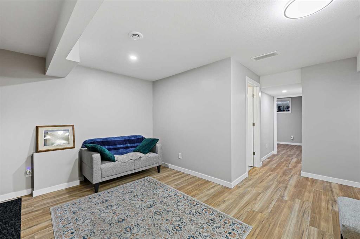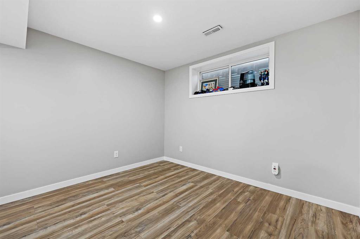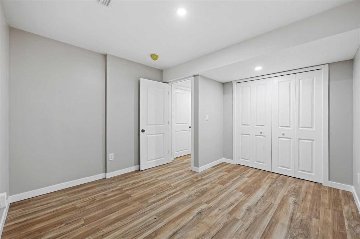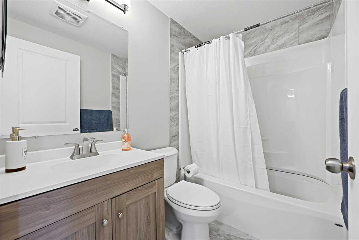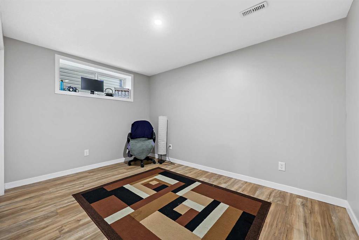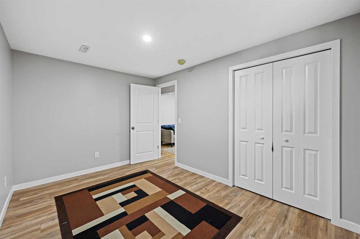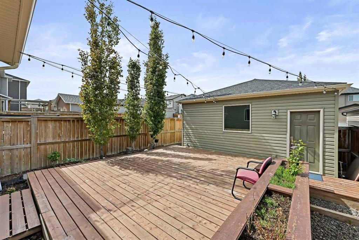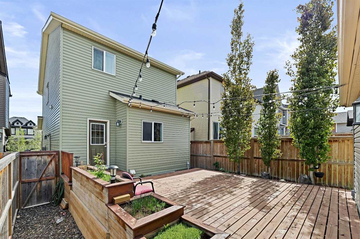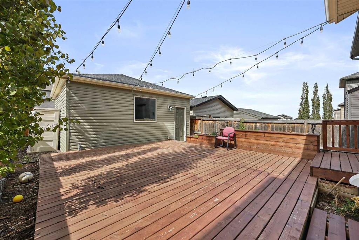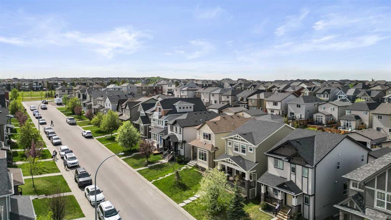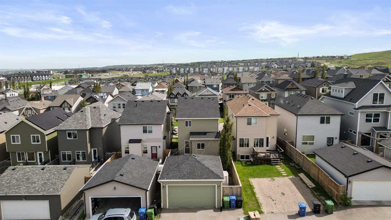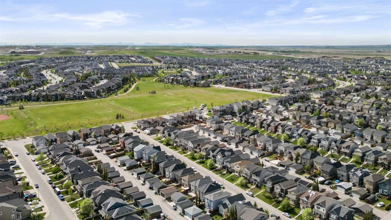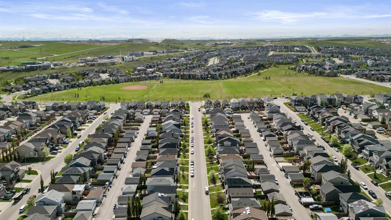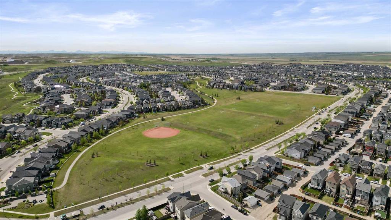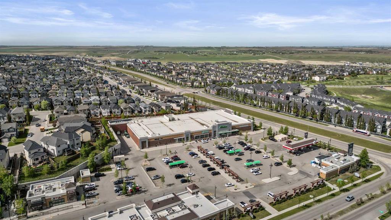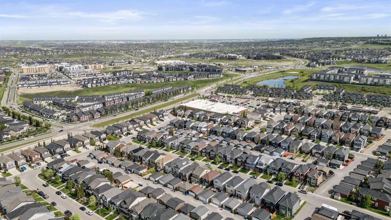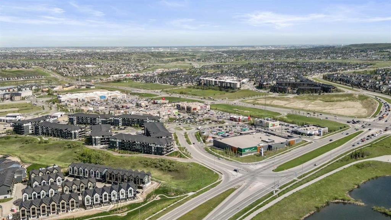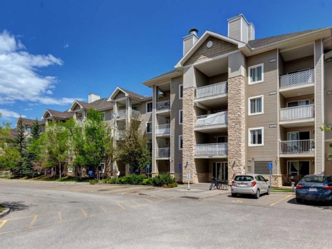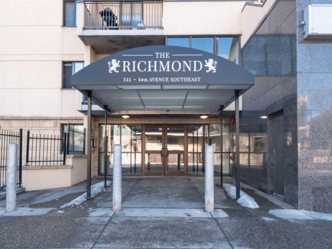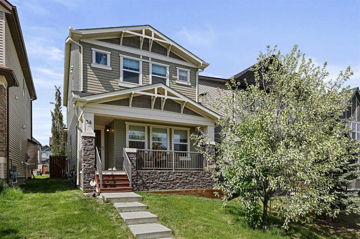Description
AMAZING OPPORTUNITY! Move in and enjoy this summer in your new home. Well-maintained and loved FAMILY DESIGNED home on a quiet street with a south-facing front yard in the great community of Nolan Hill … Act fast! This family approved five bedroom home with close to 2300 SF of living space, will not disappoint with a spacious entry way with hardwood floors that welcomes you & invites you into an amazing open floor plan with an outstanding kitchen featuring granite counter tops, STAINLESS STEEL appliances, island with a flush eating bar, pantry & full tile backsplash with maple wood shaker style cabinets. A beautiful living room graced with a stunning corner gas fireplace, hardwood floors and oversized windows. The 2nd level offers an upper laundry room, main bath, and three sizable bedrooms, with the Primary suite featuring a walk-in closet and a 4-piece private ensuite. BONUS: The basement is fully finished and features a side entry, a large family room, two bedrooms, a full bathroom, and a utility room. Plus, 9′ main floor ceilings, generously sized bedrooms with large windows, plumbing/lighting, and electrical fixtures upgraded! All of this, along with a huge, fully fenced rear yard, a 20′ x 18′ wood deck, and a double-car detached garage. Plus, you’ll find the home located close to transit, shopping, pathways, soccer, golf, ice rinks, coffee shops, KIDS PARK, trails & baseball fields. WELCOME HOME! Call your friendly REALTOR(R) to book a viewing!
Details
Updated on July 7, 2025 at 4:01 am-
Price $674,900
-
Property Size 1521.97 sqft
-
Property Type Detached, Residential
-
Property Status Active
-
MLS Number A2227417
Features
- 2 Storey
- Asphalt Shingle
- Breakfast Bar
- Built-in Features
- Closet Organizers
- Deck
- Dishwasher
- Double Garage Detached
- Electric Stove
- Family Room
- Finished
- Forced Air
- Front Porch
- Full
- Garage Control s
- Garage Door Opener
- Gas
- Granite Counters
- High Ceilings
- High Efficiency
- Kitchen Island
- Lighting
- Mantle
- Microwave Hood Fan
- Natural Gas
- On Street
- Open Floorplan
- Pantry
- Playground
- Refrigerator
- Storage
- Vinyl Windows
- Walk-In Closet s
- Washer Dryer
- Window Coverings
Address
Open on Google Maps-
Address: 34 Nolanfield Lane NW
-
City: Calgary
-
State/county: Alberta
-
Zip/Postal Code: T3R 0M7
-
Area: Nolan Hill
Mortgage Calculator
-
Down Payment
-
Loan Amount
-
Monthly Mortgage Payment
-
Property Tax
-
Home Insurance
-
PMI
-
Monthly HOA Fees
Contact Information
View ListingsSimilar Listings
12 Taravista Crescent NE, Calgary, Alberta, T3J 4N9
- $624,000
- $624,000
#3407 16320 24 Street SW, Calgary, Alberta, T1Y 5A1
- $230,000
- $230,000
#408 111 14 Avenue SE, Calgary, Alberta, T2G 4Z8
- $209,900
- $209,900
