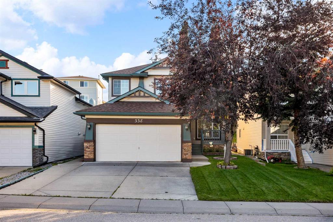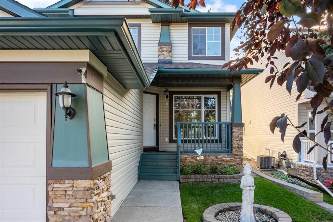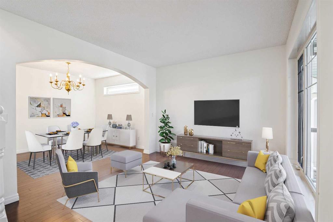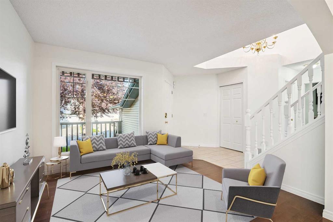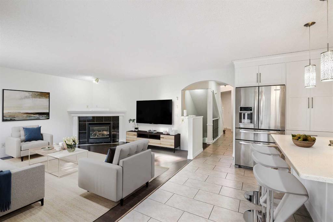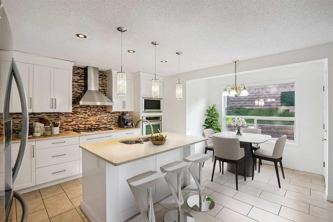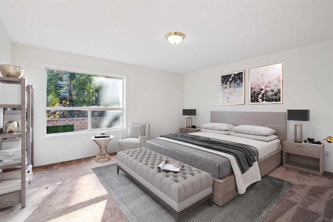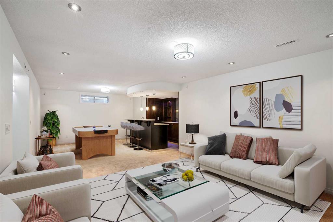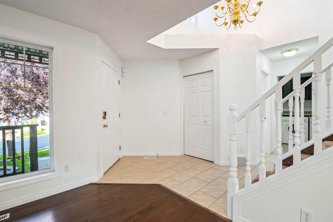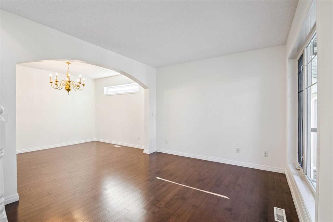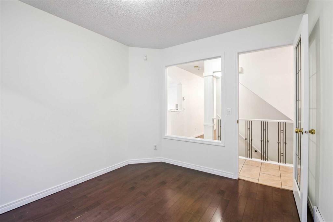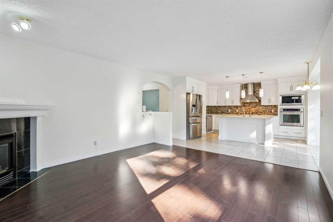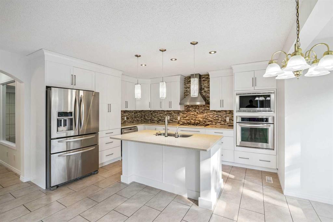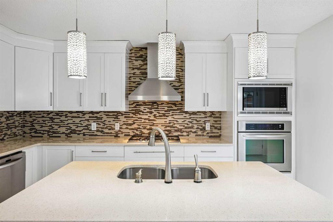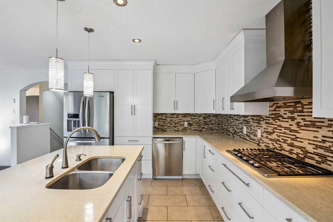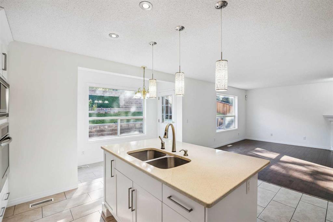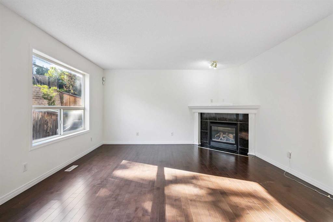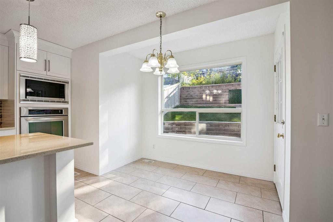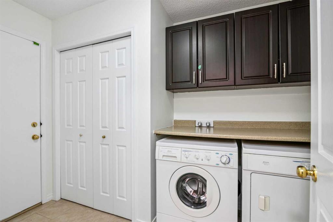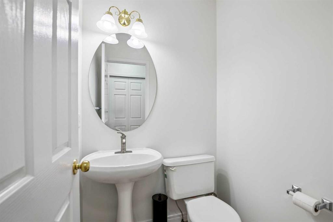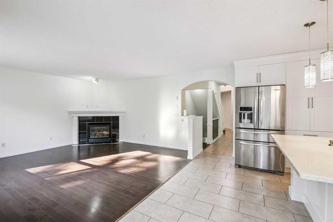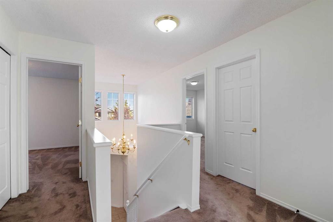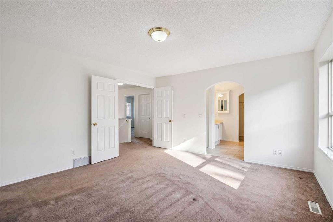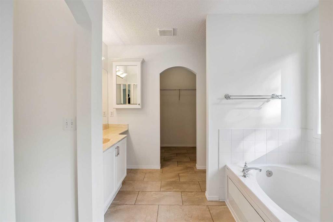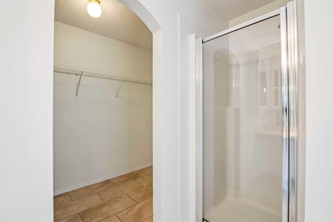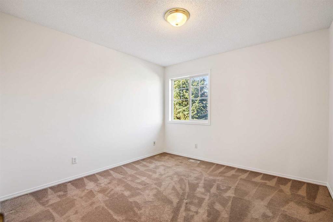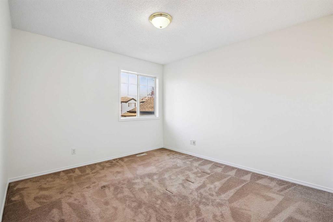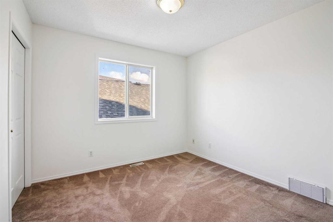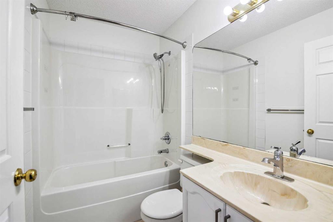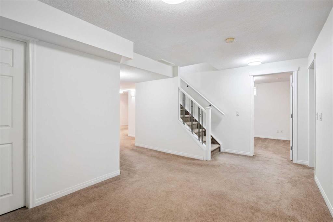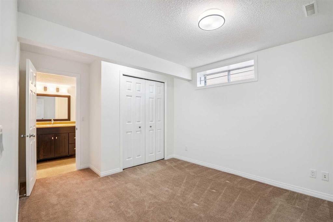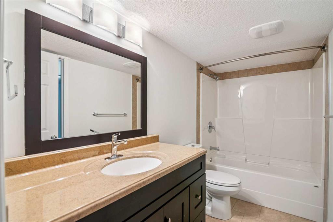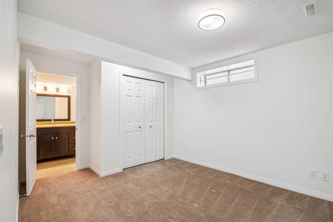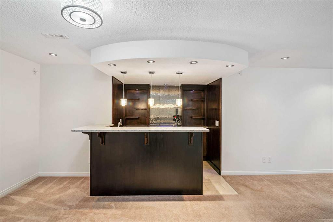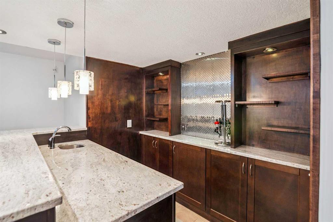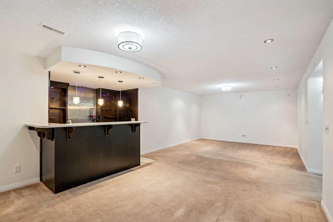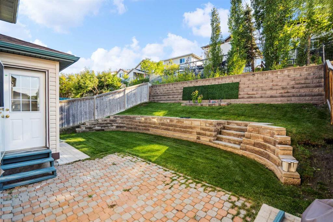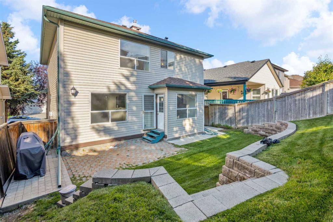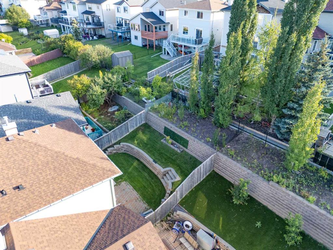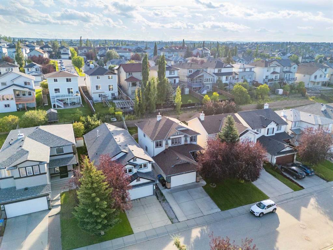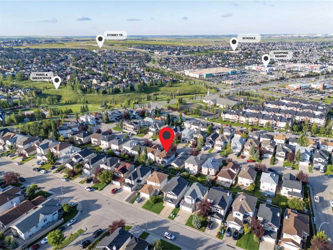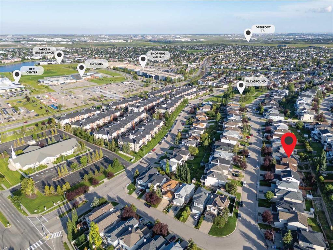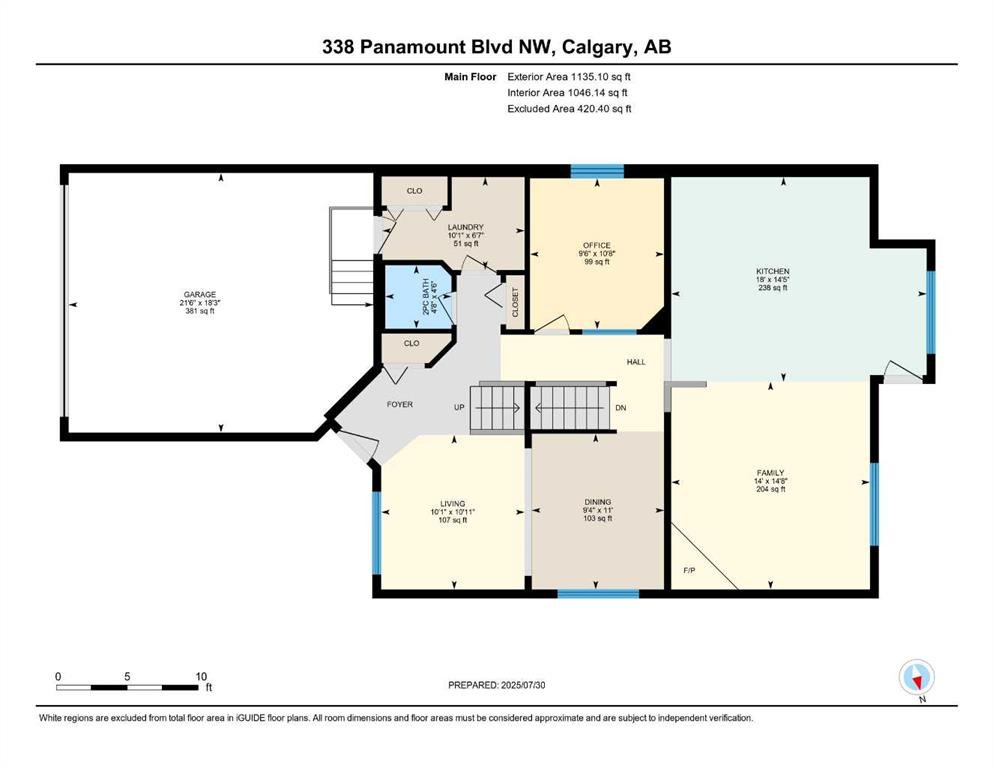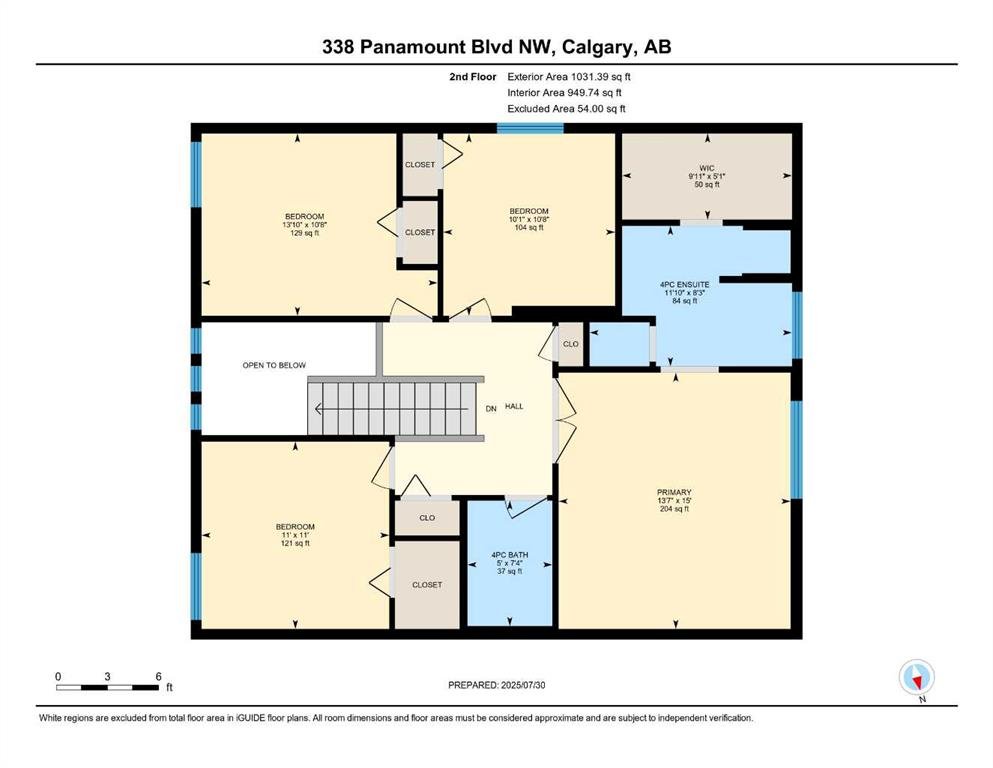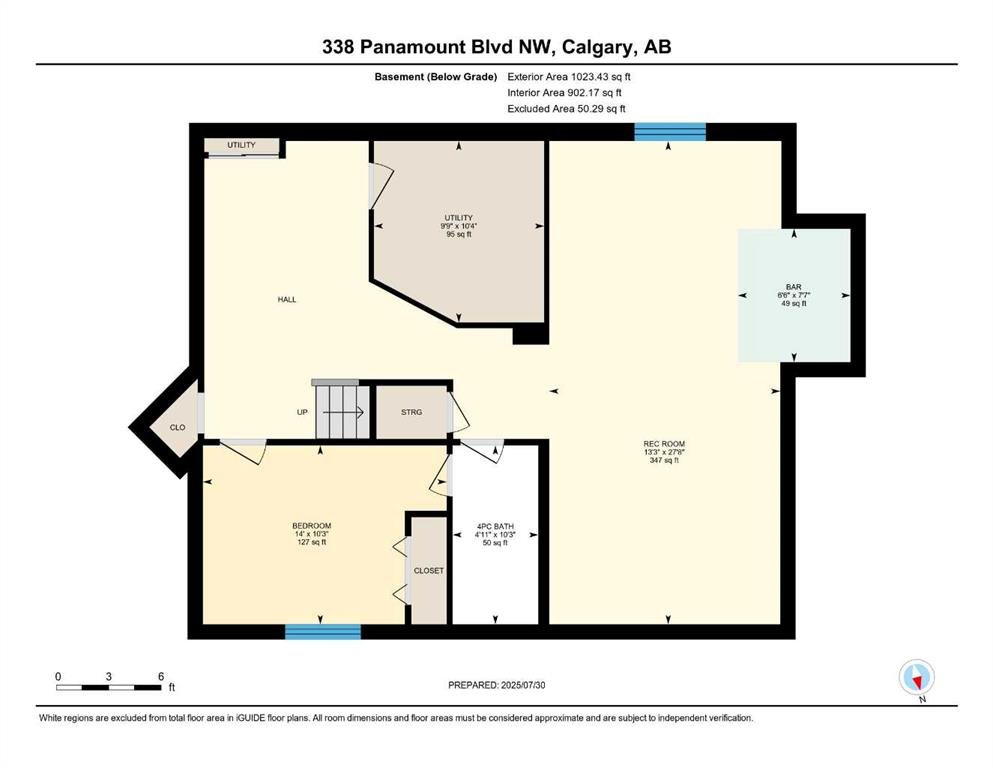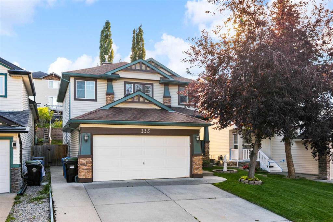Description
5-BED | 3.5-BATH | NEW PAINT | RENOVATED KITCHEN | Freshly updated and move-in ready, this original-owner Panorama Hills home offers nearly 3,000 sq. ft. of living space with 5 bedrooms and 3.5 bathrooms across three finished levels. The heart of the home is the NEWLY RENOVATED KITCHEN, where crisp white cabinetry, modern stainless appliances (including wall oven), mosaic backsplash, and a central island with quartz countertops create the perfect space for both everyday meals and weekend entertaining. The main floor features formal and casual living areas, home office, a sunlit family room with fireplace, and a southwest-facing backyard ideal for summer barbecues. Upstairs, four bedrooms include a spacious primary suite with walk-in closet and ensuite. The fully finished basement adds a spacious rec room with an impressive wet bar—ideal for movie marathons, game-day parties, or casual nights with friends. Plus a fifth bedroom and full bathroom for guests or teens needing their own space.. Recent updates include fresh paint throughout, new asphalt shingles (2023), and a new hot water tank (2023). Set in Panorama Hills, you’re close to schools, parks, shopping, and major routes—book your showing today and see why this community is so loved.
Details
Updated on August 11, 2025 at 1:00 pm-
Price $834,900
-
Property Size 2166.49 sqft
-
Property Type Detached, Residential
-
Property Status Active
-
MLS Number A2244153
Features
- 2 Storey
- Asphalt Shingle
- Built-In Oven
- Dishwasher
- Double Garage Attached
- Double Vanity
- Dryer
- Finished
- Forced Air
- Full
- Gas
- Gas Cooktop
- Granite Counters
- Kitchen Island
- Microwave
- No Smoking Home
- Open Floorplan
- Pantry
- Park
- Patio
- Playground
- Private Yard
- Quartz Counters
- Range Hood
- Refrigerator
- Schools Nearby
- Shopping Nearby
- Sidewalks
- Street Lights
- Walking Bike Paths
- Washer
Address
Open on Google Maps-
Address: 338 Panamount Drive NW
-
City: Calgary
-
State/county: Alberta
-
Zip/Postal Code: T3K 5M1
-
Area: Panorama Hills
Mortgage Calculator
-
Down Payment
-
Loan Amount
-
Monthly Mortgage Payment
-
Property Tax
-
Home Insurance
-
PMI
-
Monthly HOA Fees
Contact Information
View ListingsSimilar Listings
3012 30 Avenue SE, Calgary, Alberta, T2B 0G7
- $520,000
- $520,000
33 Sundown Close SE, Calgary, Alberta, T2X2X3
- $749,900
- $749,900
8129 Bowglen Road NW, Calgary, Alberta, T3B 2T1
- $924,900
- $924,900
