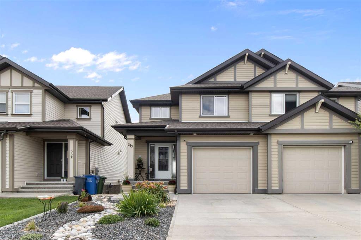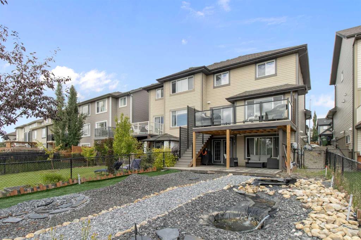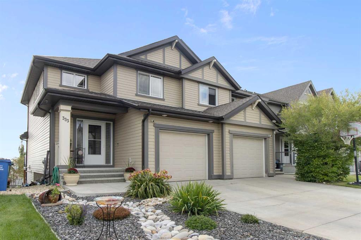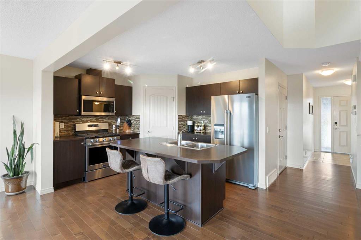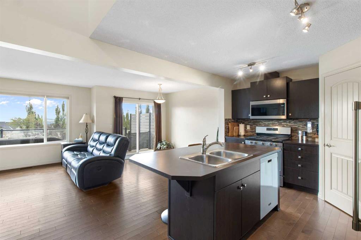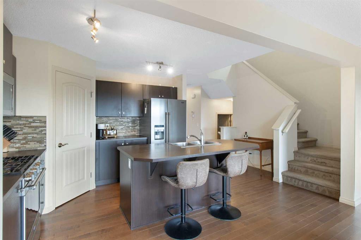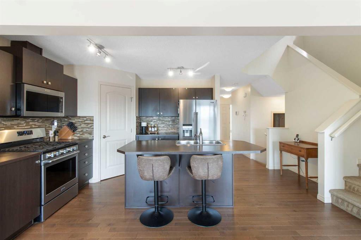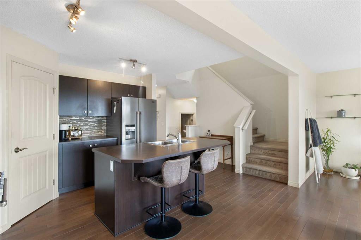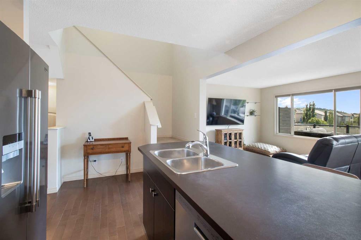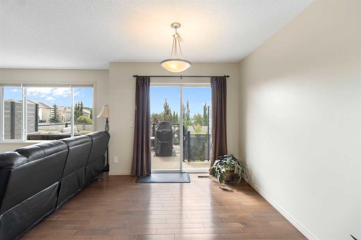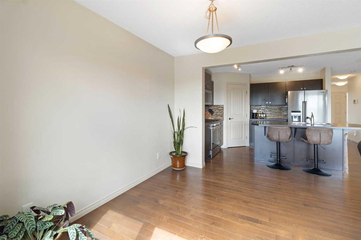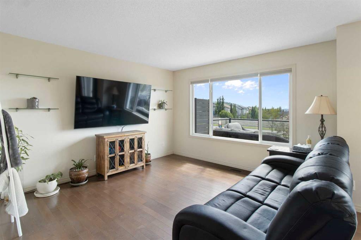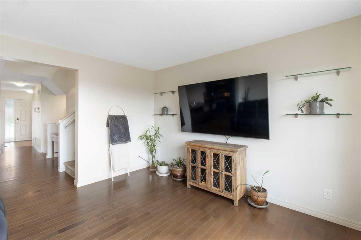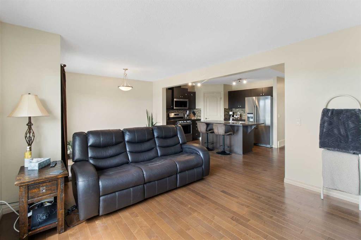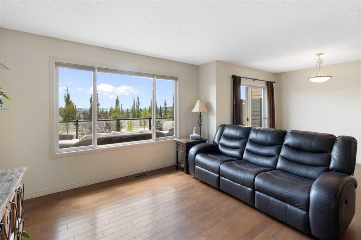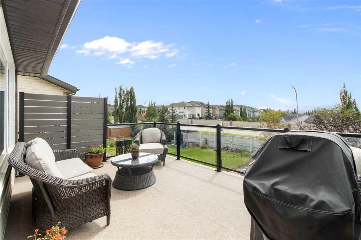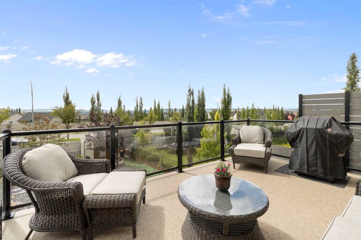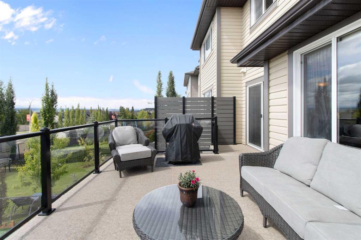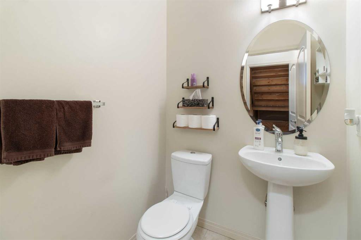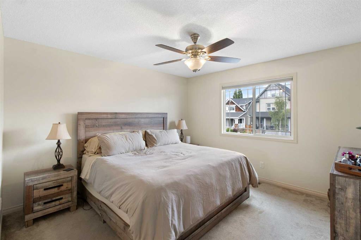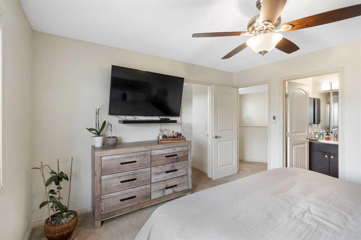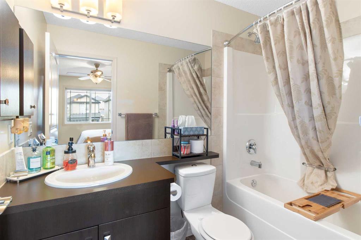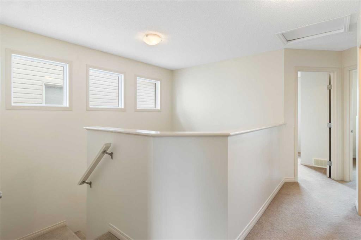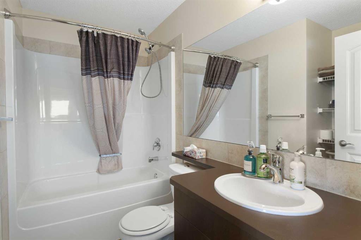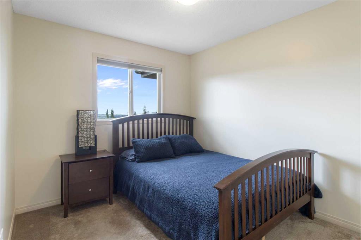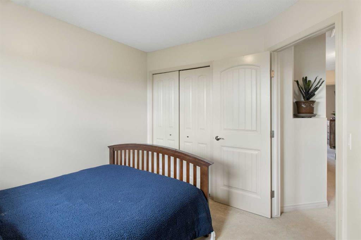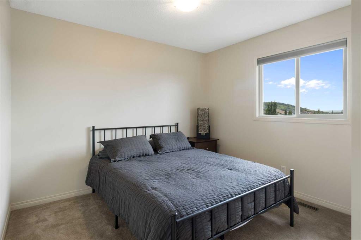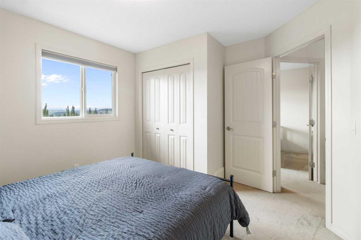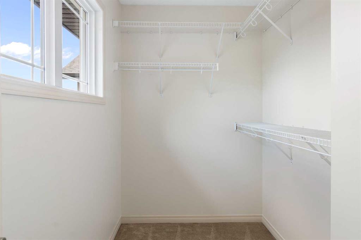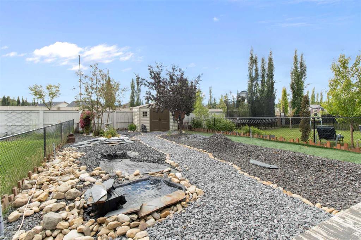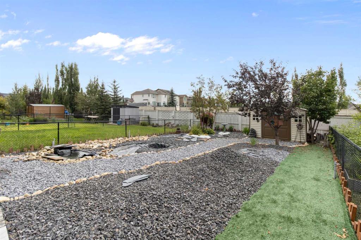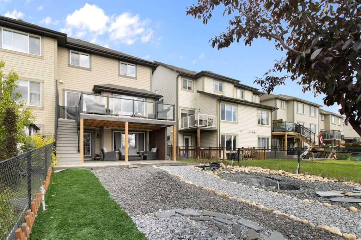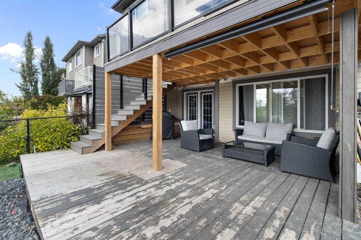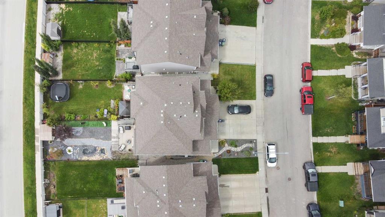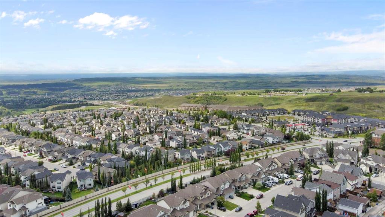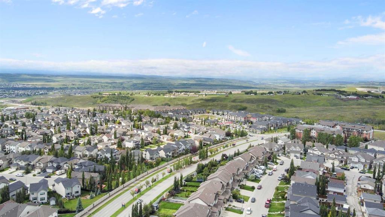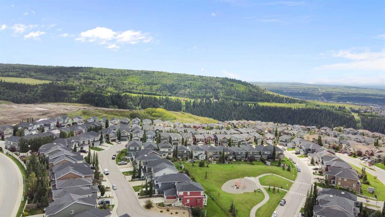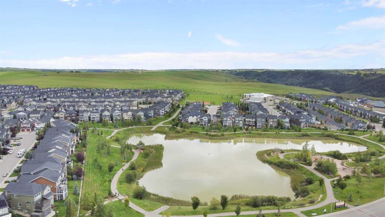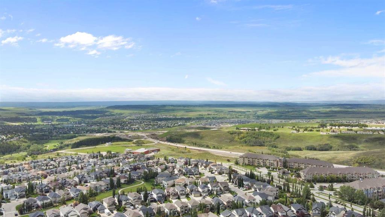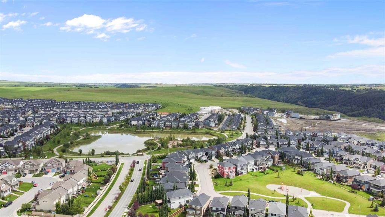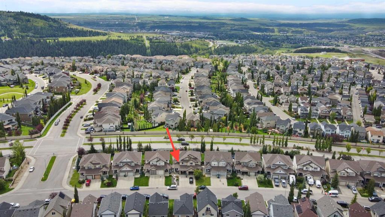Description
Welcome to this beautifully maintained home in the sought-after community of Sunset Ridge — perfectly positioned to capture breathtaking mountain views and truly move-in ready. From the moment you arrive, the charming front garden and inviting curb appeal set the tone.
Step inside to warm hardwood floors that flow throughout the main level, creating a bright, open-concept space that’s both stylish and functional. The spacious great room flows into a well-appointed kitchen with a breakfast nook, all finished in neutral, welcoming tones. The kitchen offers plenty of counter and cupboard space, a large island, corner pantry, and appliances replaced in 2023.
Sliding doors lead to a newly completed raised vinyl deck with two gas lines — one for a fire pit and one for a BBQ or infrared heating — as well as composite privacy walls finished on both sides. This is the perfect spot to relax while soaking in the panoramic mountain views.
Upstairs, you’ll find three comfortable bedrooms, including a primary suite with a walk-in closet and four-piece ensuite. A full main bath and roomy upper foyer complete this level. A convenient two-piece bath is located on the landing to the walkout lower level.
The unfinished lower level offers endless possibilities, with a rough-in for a fourth bathroom, dedicated laundry space, and abundant storage. From here, step out to a covered deck — featuring three gas lines for a fire pit, BBQ, and heater — and into a backyard oasis designed for beauty and low maintenance. Professional xeriscaping, perennial plantings, a tranquil pond, and multiple seating areas make it ideal for entertaining or quiet evenings under the stars.
Additional recent updates include a hot water tank installed in 2023. This home blends small-town charm with quick access to Calgary. Whether you’re hosting friends, tending your garden, or simply enjoying the mountain backdrop, this property delivers on every level. (Note: lower deck scheduled for refinishing)
Details
Updated on August 15, 2025 at 7:00 pm-
Price $554,900
-
Property Size 1386.45 sqft
-
Property Type Semi Detached (Half Duplex), Residential
-
Property Status Active
-
MLS Number A2245363
Features
- 2 Storey
- Asphalt Shingle
- Attached-Side by Side
- Balcony
- BBQ gas line
- Breakfast Bar
- Built-In Gas Range
- Deck
- Dishwasher
- Driveway
- Dryer
- Forced Air
- Front Porch
- Full
- Garage Control s
- Garage Door Opener
- Garage Faces Front
- Insulated
- Kitchen Island
- Microwave Hood Fan
- Open Floorplan
- Pantry
- Park
- Playground
- Private Entrance
- Private Yard
- Refrigerator
- Schools Nearby
- Shopping Nearby
- Sidewalks
- Single Garage Attached
- Street Lights
- Walk-Out To Grade
- Walking Bike Paths
- Washer
- Water Softener
- Window Coverings
Address
Open on Google Maps-
Address: 333 Sunset Common
-
City: Cochrane
-
State/county: Alberta
-
Zip/Postal Code: T4C 0L8
-
Area: Sunset Ridge
Mortgage Calculator
-
Down Payment
-
Loan Amount
-
Monthly Mortgage Payment
-
Property Tax
-
Home Insurance
-
PMI
-
Monthly HOA Fees
Contact Information
View ListingsSimilar Listings
3012 30 Avenue SE, Calgary, Alberta, T2B 0G7
- $520,000
- $520,000
33 Sundown Close SE, Calgary, Alberta, T2X2X3
- $749,900
- $749,900
8129 Bowglen Road NW, Calgary, Alberta, T3B 2T1
- $924,900
- $924,900
