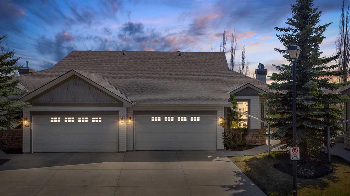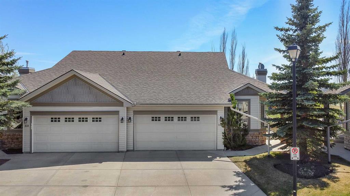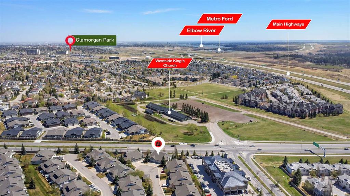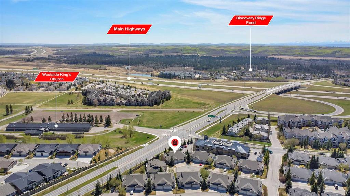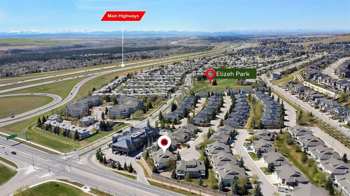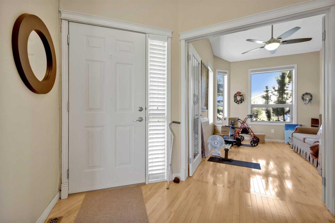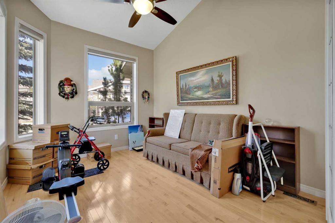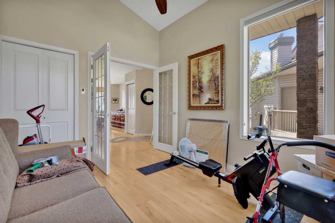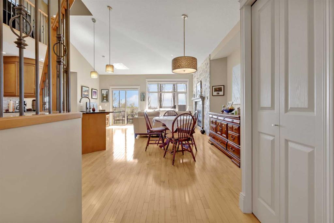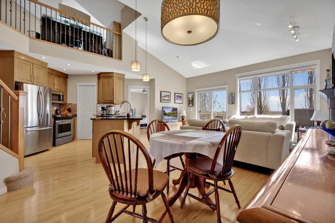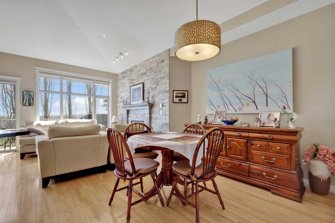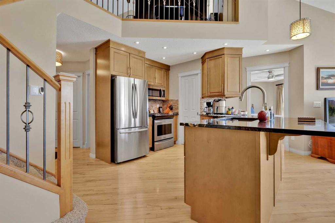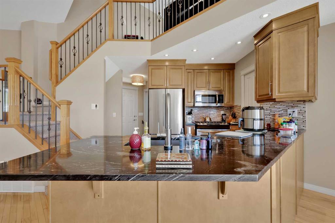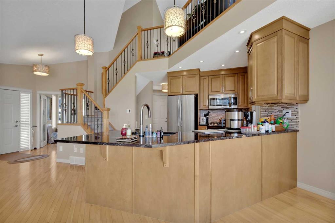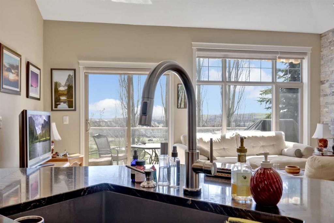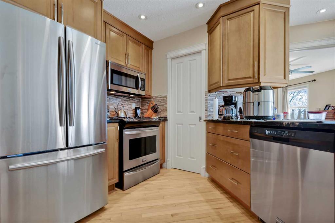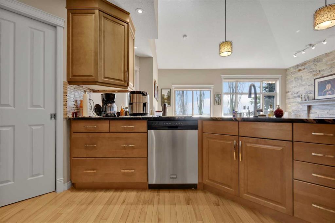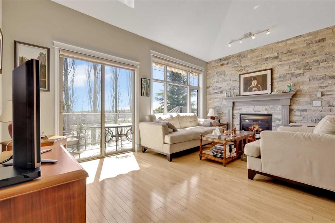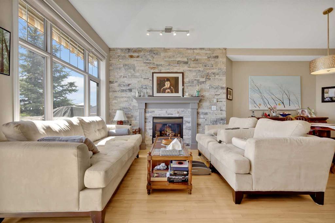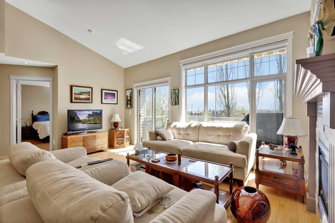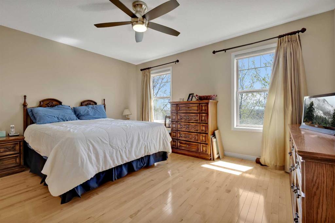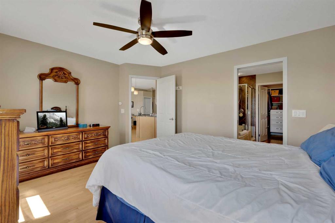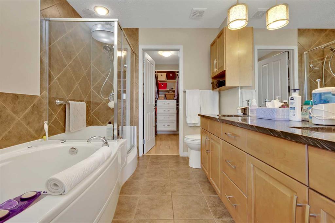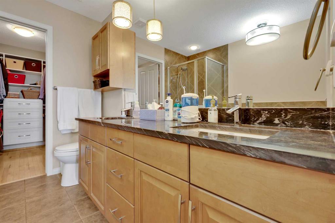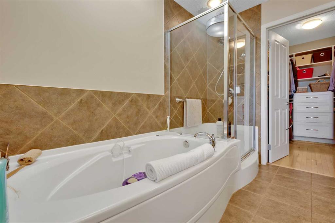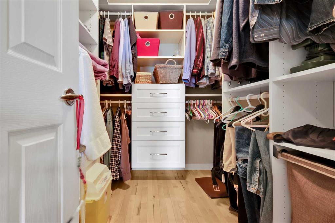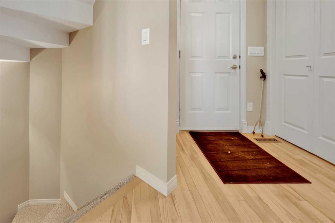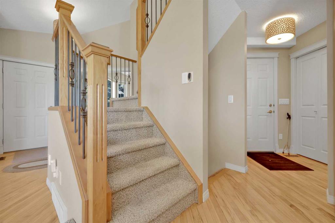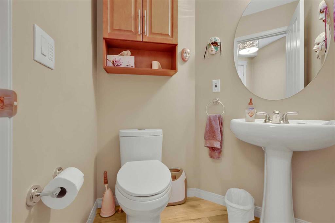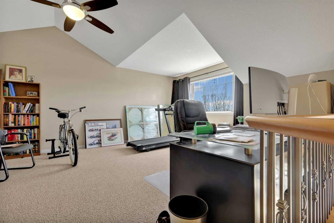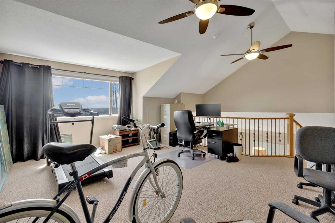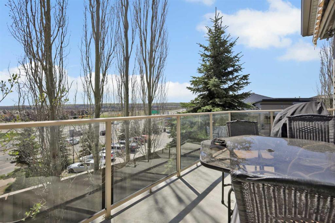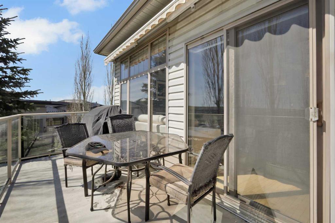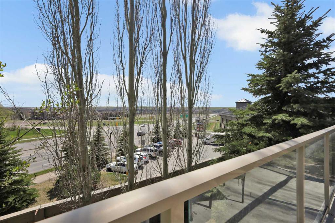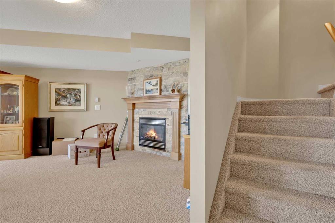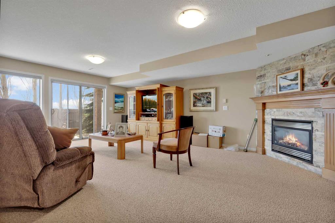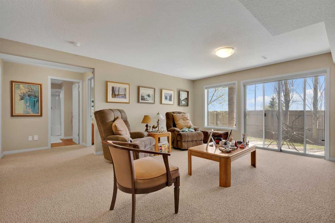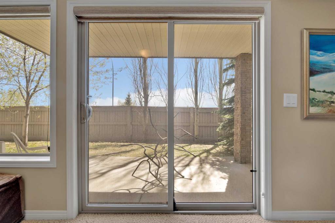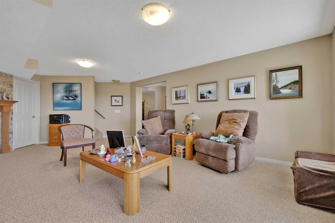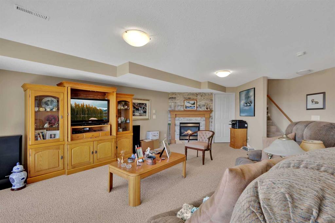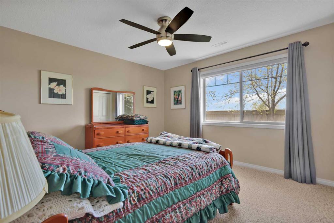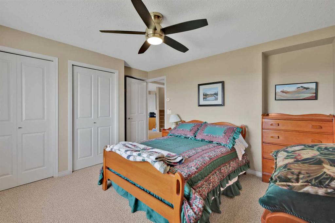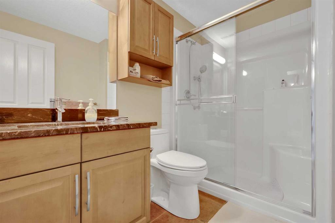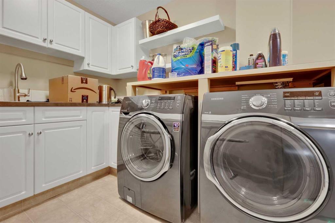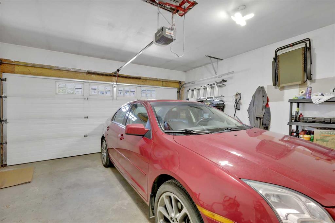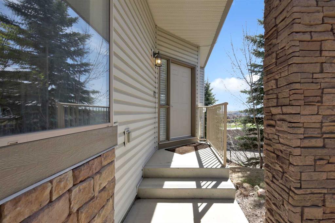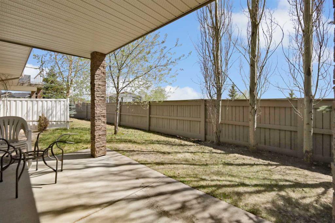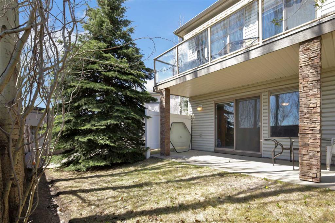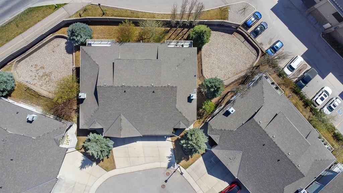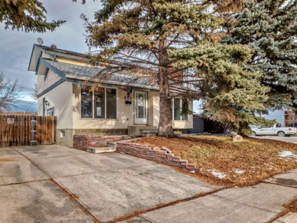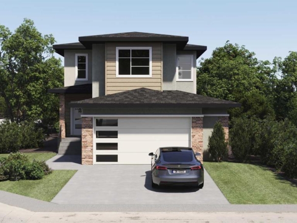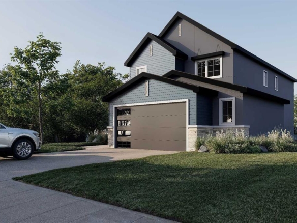Description
18 plus age restrictions. This fully finished walkout bungalow offers over 2,100 square feet of beautifully maintained and upgraded living space, sitting on an elevated pie-shaped lot close to shops, services, and transit. Step inside and you are greeted with rich hardwood floors, vaulted ceilings, fresh paint, and gorgeous stacked stone feature walls that immediately make the home feel warm and inviting. The modern kitchen is ready for entertaining, complete with granite countertops, soft-close cabinetry, a deep sink, stainless steel appliances, and a gas stove with warming drawer. Whether you are hosting guests or enjoying a quiet night in, this open-concept main floor delivers. The primary suite offers a spacious walk-in closet and a full ensuite with separate tub and shower, while the bright main floor den with glass doors provides the perfect spot for a home office or reading nook. Step out onto the glass-surround deck, which features an awning for shade on sunny afternoons. Upstairs, a bonus room/loft gives you even more flexibility. The walkout level features a large family room with another stacked stone gas fireplace, a second bedroom, bathroom with heated floors, and a spacious laundry room with built-ins and steam washer and dryer. From here, walk out to your private, sunny backyard and covered patio, perfect for morning coffee or summer evenings. This is truly a move-in ready home that combines low-maintenance living with high-end finishings. All that is left to do is move in and enjoy! Villa duplex style, which allows more natural light coming in as you are not in the middle with no side windows.
Details
Updated on June 30, 2025 at 1:02 am-
Price $695,000
-
Property Size 1368.75 sqft
-
Property Type Semi Detached (Half Duplex), Residential
-
Property Status Active
-
MLS Number A2230144
Features
- Asphalt Shingle
- Attached-Side by Side
- Balcony
- Balcony s
- Bar
- Basement
- BBQ gas line
- Bookcases
- Brick Facing
- Bungalow
- Central Air
- Central Air Conditioner
- Concrete Driveway
- Deck
- Dishwasher
- Double Garage Attached
- Driveway
- Dryer
- Finished
- Fireplace s
- Forced Air
- Full
- Garage Door Opener
- Gas
- Gas Stove
- Insulated
- Living Room
- Microwave
- No Animal Home
- No Smoking Home
- Owned
- Park
- Playground
- Range Hood
- Refrigerator
- Schools Nearby
- Shopping Nearby
- Sidewalks
- Vaulted Ceiling s
- Walk-Out To Grade
- Walking Bike Paths
- Washer
- Window Coverings
Address
Open on Google Maps-
Address: 327 Springbank Villas SW
-
City: Calgary
-
State/county: Alberta
-
Zip/Postal Code: T3H 5P7
-
Area: Springbank Hill
Mortgage Calculator
-
Down Payment
-
Loan Amount
-
Monthly Mortgage Payment
-
Property Tax
-
Home Insurance
-
PMI
-
Monthly HOA Fees
Contact Information
View ListingsSimilar Listings
652 Queensland Drive SE, Calgary, Alberta, T2J 4G7
- $629,900
- $629,900
3 lakewood Way, Strathmore, Alberta, T1P 1W9
- $849,000
- $849,000
11 Lakewood Way, Strathmore, Alberta, T1P 2J5
- $849,900
- $849,900
